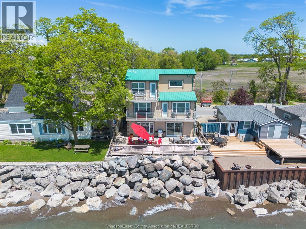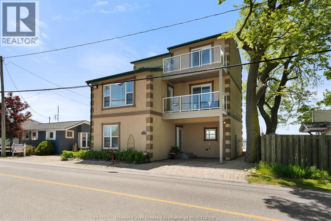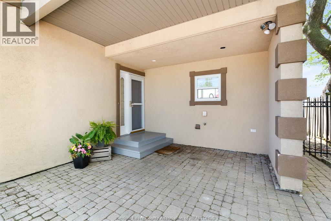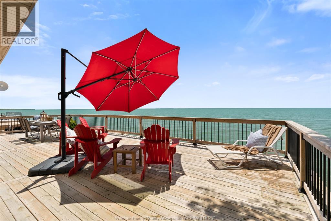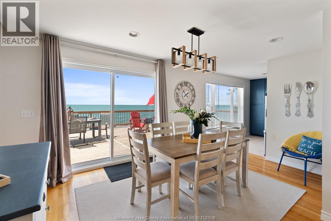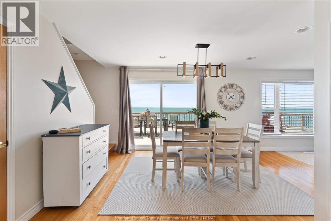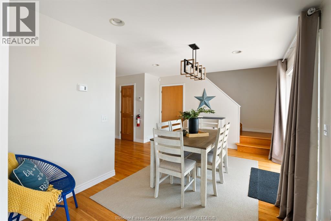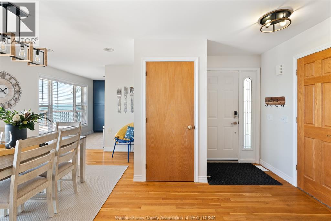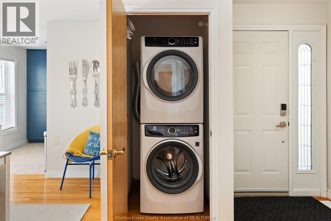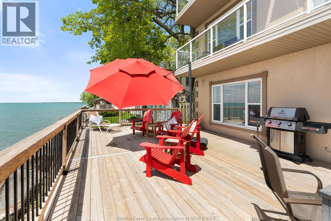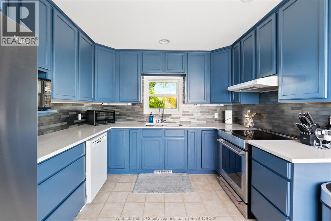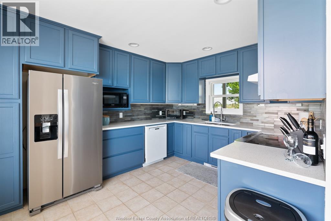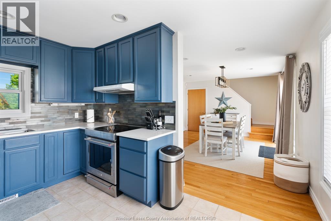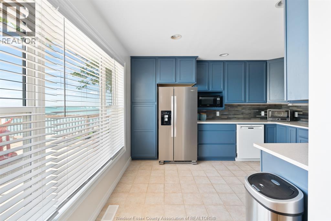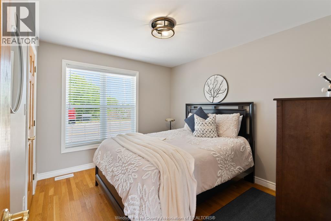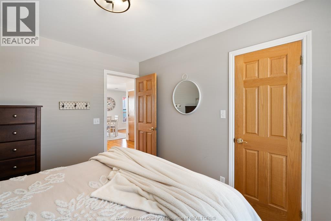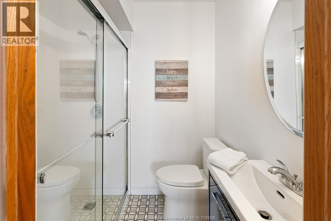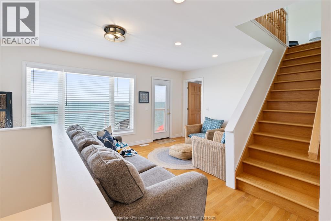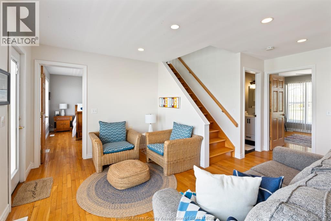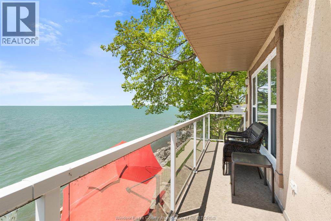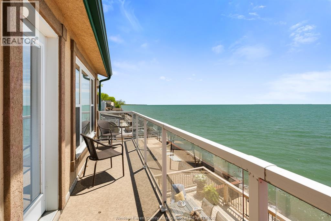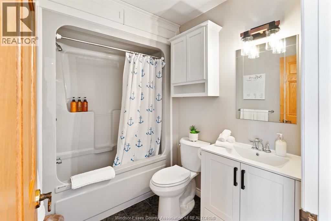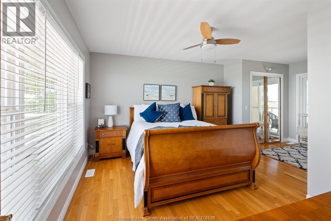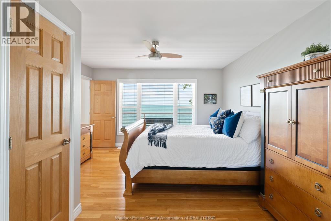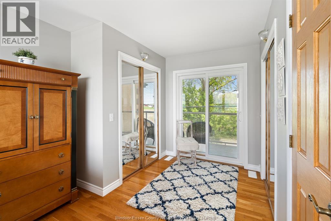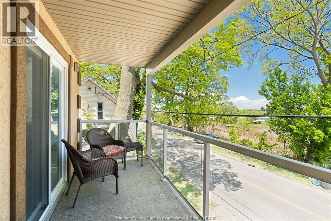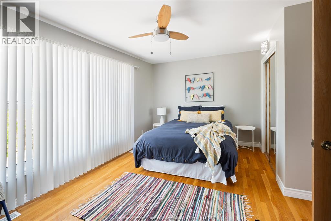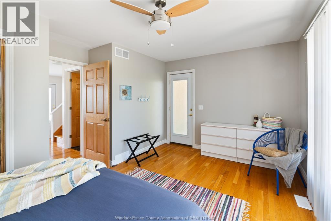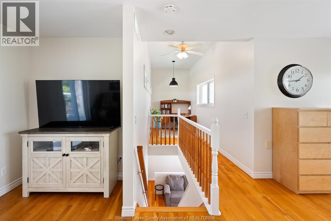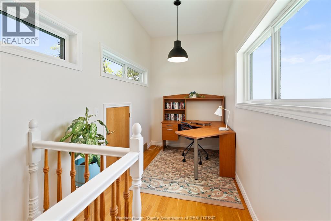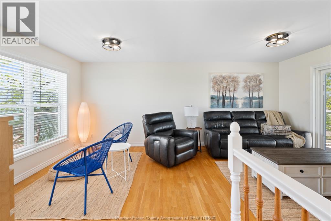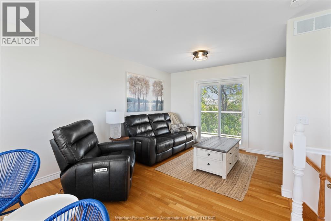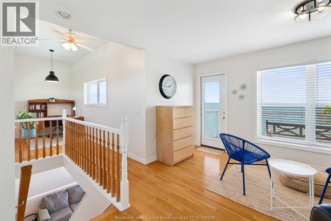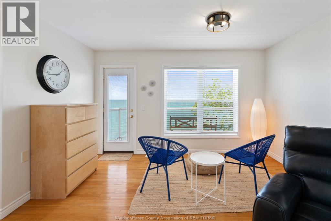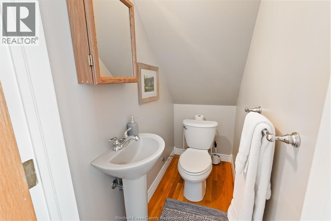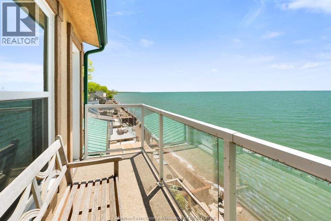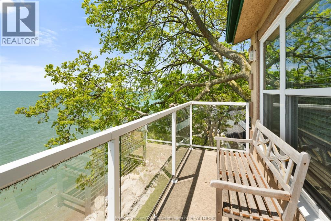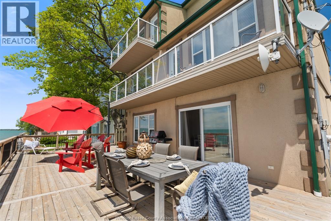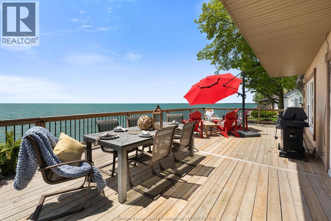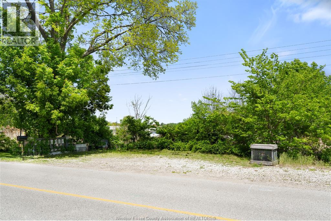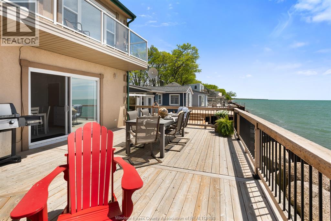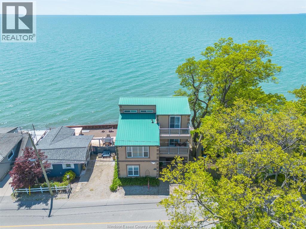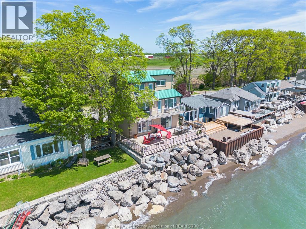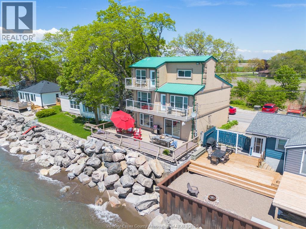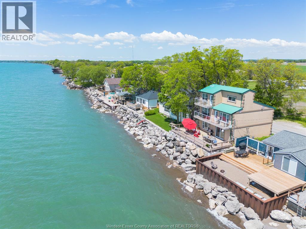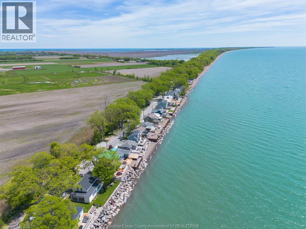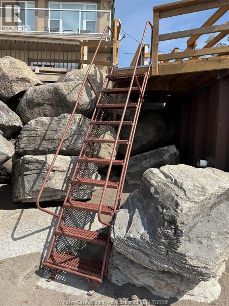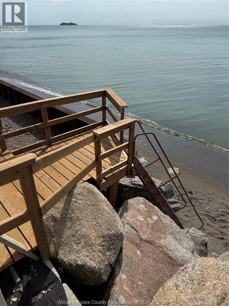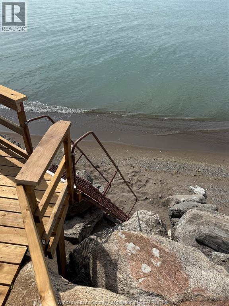992 Pt. Pelee Drive Leamington, Ontario N8H 3V4
$799,900
Welcome to 992 Point Pelee Drive – a beautifully updated 3-storey lakefront home offering panoramic views of Lake Erie and steps from Point Pelee National Park. This turnkey retreat features a sprawling waterfront deck, perfect for entertaining or relaxing while taking in the sunrise and sunset. The home includes 3 bedrooms and 2.5 bathrooms, with a fully renovated main floor bathroom, updated kitchen, and freshly painted trim and interior throughout. A new A/C unit (2023) ensures year-round comfort, and the multi-level layout provides spectacular views from nearly every room. Added bonus: 2+ owned parking spots across the road, full municipal services, and all furnishings included — just bring your bags! Whether you're looking for a full-time home, a seasonal getaway, or a successful short-term rental opportunity, this property checks all the boxes. Call Shannon today to book a showing! (id:43321)
Property Details
| MLS® Number | 25017592 |
| Property Type | Single Family |
| Features | Front Driveway, Gravel Driveway |
| Water Front Type | Waterfront |
Building
| Bathroom Total | 3 |
| Bedrooms Above Ground | 3 |
| Bedrooms Total | 3 |
| Appliances | Dishwasher, Dryer, Microwave, Refrigerator, Stove, Washer |
| Construction Style Attachment | Detached |
| Cooling Type | Central Air Conditioning, Fully Air Conditioned |
| Exterior Finish | Concrete/stucco |
| Flooring Type | Hardwood |
| Foundation Type | Block |
| Half Bath Total | 1 |
| Heating Fuel | Natural Gas |
| Heating Type | Forced Air, Furnace |
| Stories Total | 3 |
| Type | House |
Parking
| Carport |
Land
| Acreage | No |
| Size Irregular | 40.17 X / 0.084 Ac |
| Size Total Text | 40.17 X / 0.084 Ac |
| Zoning Description | R1 |
Rooms
| Level | Type | Length | Width | Dimensions |
|---|---|---|---|---|
| Second Level | Family Room | Measurements not available | ||
| Second Level | 4pc Bathroom | Measurements not available | ||
| Second Level | Balcony | Measurements not available | ||
| Second Level | Bedroom | Measurements not available | ||
| Second Level | Bedroom | Measurements not available | ||
| Third Level | Storage | Measurements not available | ||
| Third Level | 2pc Bathroom | Measurements not available | ||
| Third Level | Balcony | Measurements not available | ||
| Third Level | Office | Measurements not available | ||
| Third Level | Family Room | Measurements not available | ||
| Main Level | Utility Room | Measurements not available | ||
| Main Level | Storage | Measurements not available | ||
| Main Level | Laundry Room | Measurements not available | ||
| Main Level | 3pc Bathroom | Measurements not available | ||
| Main Level | Kitchen | Measurements not available | ||
| Main Level | Living Room/dining Room | Measurements not available |
https://www.realtor.ca/real-estate/28592631/992-pt-pelee-drive-leamington
Contact Us
Contact us for more information
Shannon Matheson
Sales Person
Suite 300 - 3390 Walker Rd
Windsor, Ontario N8W 3S1
(519) 997-2320
(226) 221-9483

