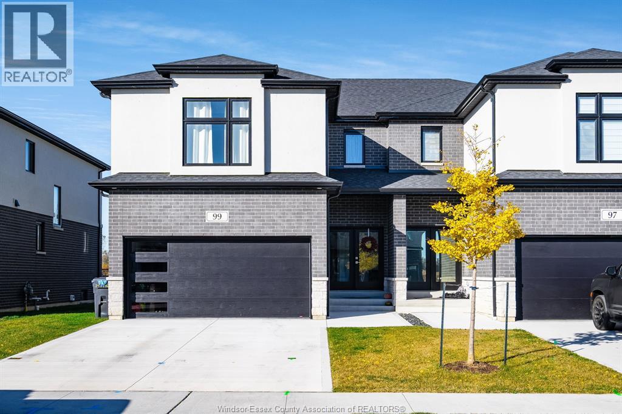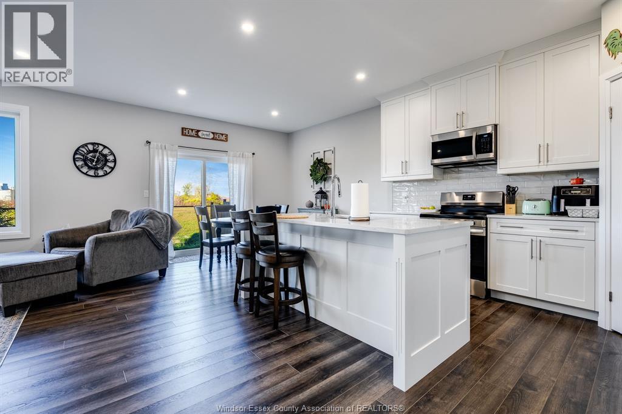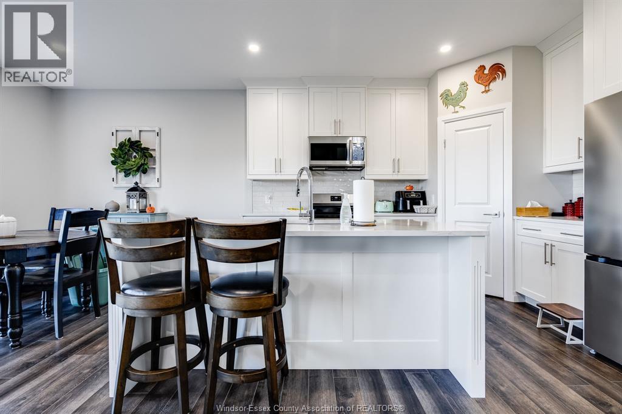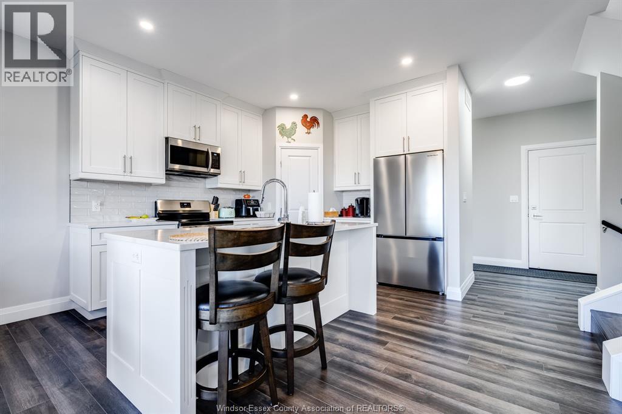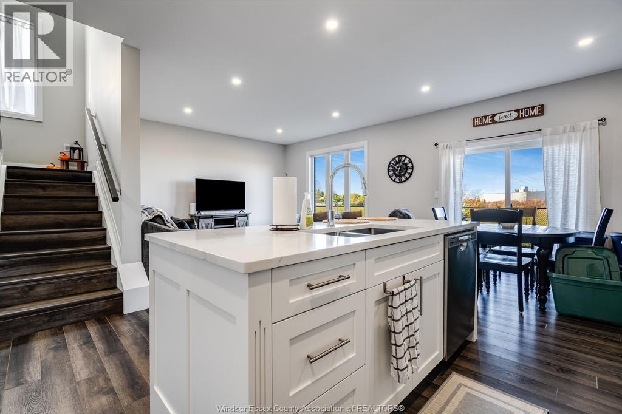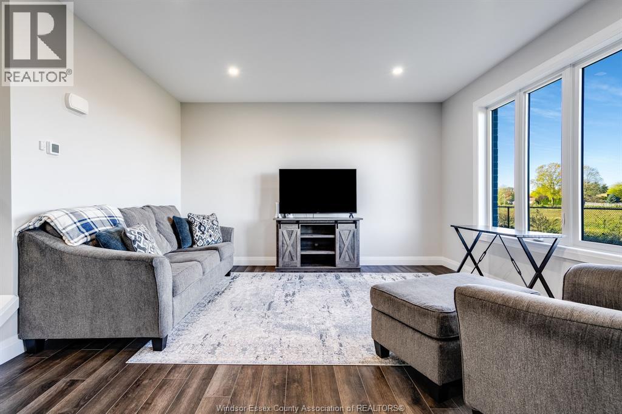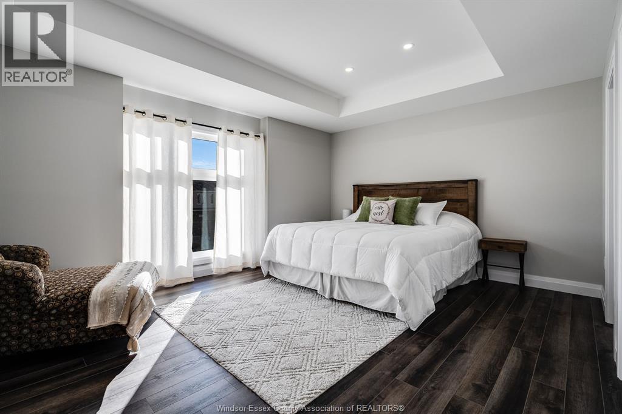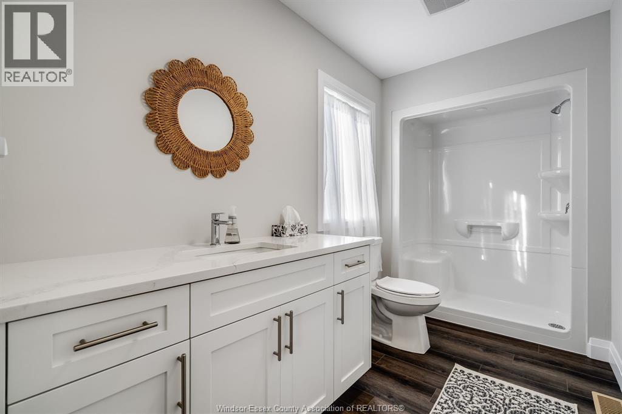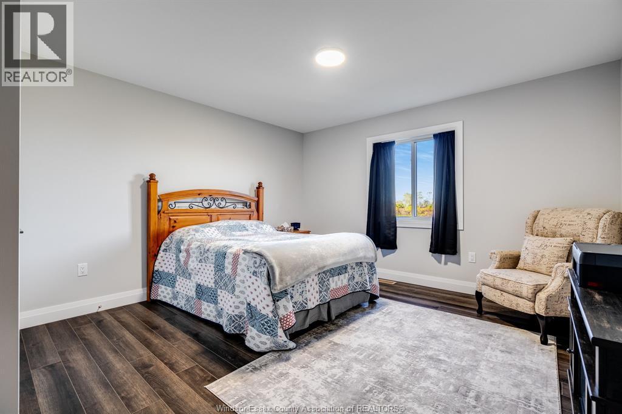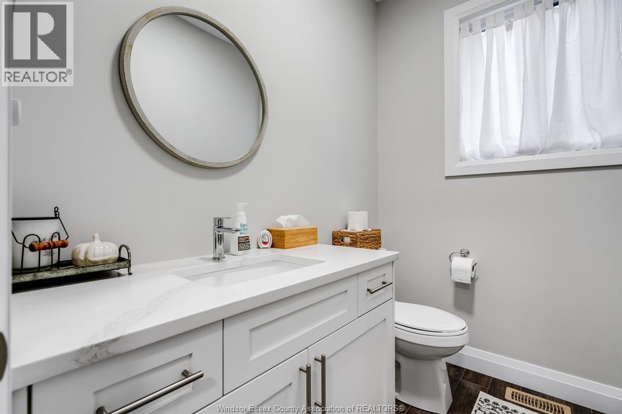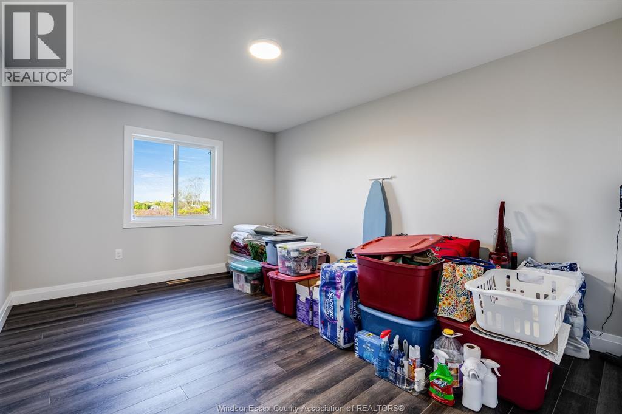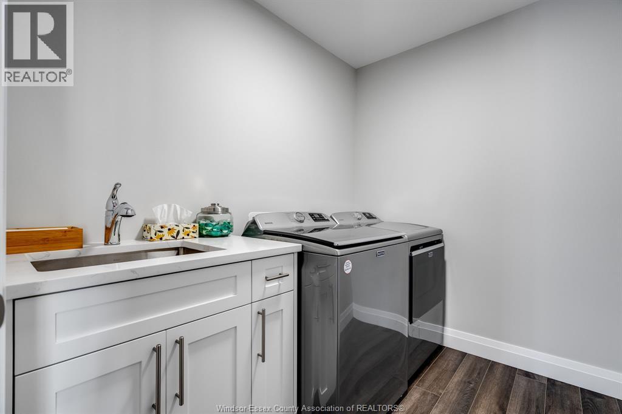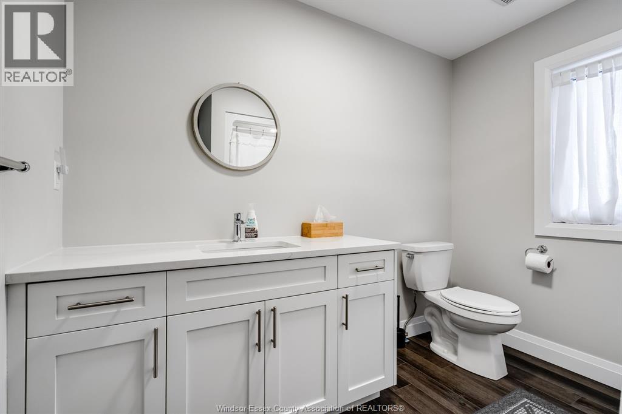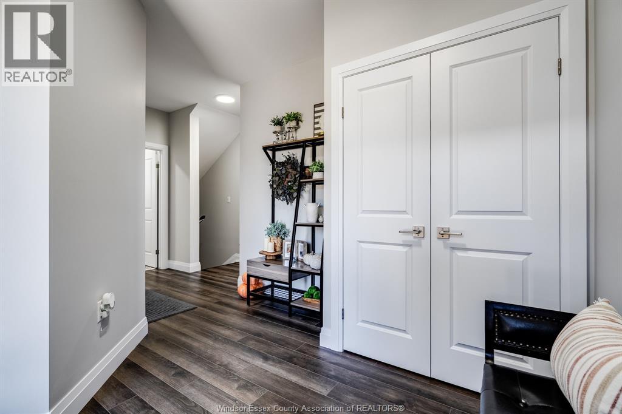99 Eagle St Leamington, Ontario N8H 0G5
$3,000 Monthly
Welcome to this beautiful 2024-built semi-detached home, located in a desirable neighbourhood just off Bevel Line. This spacious 2-storey layout features an open-concept kitchen with walk-in pantry, dining area, and living room, plus a convenient 2pc bath off the garage entrance. Upstairs offers 3 bedrooms, 4pc main bath, and second-floor laundry. The primary bedroom includes a 3pc ensuite and large walk-in closet. Full unfinished basement with utility room and tons of storage. Double garage with concrete floor and concrete driveway. All newer appliances included. Available December 1, 2025. Tenant responsible for all utilities. Tenant insurance is required. First and last month's rent, credit report, and proof of income are required with application. This is a must-see rental in a great family-friendly location. Contact us today to book your private showing! (id:43321)
Property Details
| MLS® Number | 25027508 |
| Property Type | Single Family |
| Features | Double Width Or More Driveway, Concrete Driveway, Finished Driveway |
Building
| Bathroom Total | 3 |
| Bedrooms Above Ground | 3 |
| Bedrooms Total | 3 |
| Appliances | Dishwasher, Microwave Range Hood Combo, Refrigerator, Stove |
| Constructed Date | 2024 |
| Construction Style Attachment | Semi-detached |
| Cooling Type | Central Air Conditioning |
| Exterior Finish | Brick, Concrete/stucco |
| Flooring Type | Ceramic/porcelain, Cushion/lino/vinyl |
| Foundation Type | Concrete |
| Half Bath Total | 1 |
| Heating Fuel | Natural Gas |
| Heating Type | Forced Air, Furnace |
| Stories Total | 2 |
| Type | House |
Parking
| Attached Garage | |
| Garage | |
| Inside Entry |
Land
| Acreage | No |
| Fence Type | Fence |
| Size Irregular | 34.4 X 90.67 |
| Size Total Text | 34.4 X 90.67 |
| Zoning Description | Res |
Rooms
| Level | Type | Length | Width | Dimensions |
|---|---|---|---|---|
| Second Level | 3pc Ensuite Bath | Measurements not available | ||
| Second Level | 4pc Bathroom | Measurements not available | ||
| Second Level | Laundry Room | Measurements not available | ||
| Second Level | Bedroom | Measurements not available | ||
| Second Level | Bedroom | Measurements not available | ||
| Second Level | Primary Bedroom | Measurements not available | ||
| Lower Level | Storage | Measurements not available | ||
| Lower Level | Utility Room | Measurements not available | ||
| Main Level | 2pc Bathroom | Measurements not available | ||
| Main Level | Living Room | Measurements not available | ||
| Main Level | Dining Room | Measurements not available | ||
| Main Level | Kitchen | Measurements not available | ||
| Main Level | Foyer | Measurements not available |
https://www.realtor.ca/real-estate/29045072/99-eagle-st-leamington
Contact Us
Contact us for more information
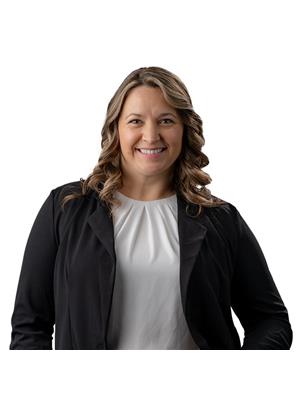
Trudy Enns
Salesperson
150 Talbot St. East
Leamington, Ontario N8H 1M1
(519) 326-8661
(519) 326-7774
c21localhometeam.ca/
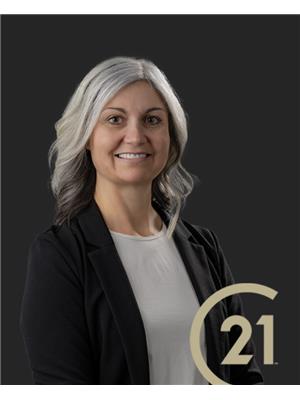
Lisa Neufeld
Salesperson
150 Talbot St. East
Leamington, Ontario N8H 1M1
(519) 326-8661
(519) 326-7774
c21localhometeam.ca/

Tim Mercer, Asa
Broker
(519) 326-7774
150 Talbot St. East
Leamington, Ontario N8H 1M1
(519) 326-8661
(519) 326-7774
c21localhometeam.ca/

