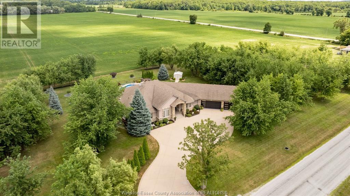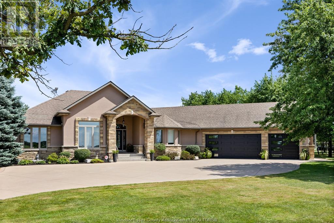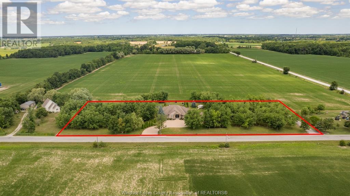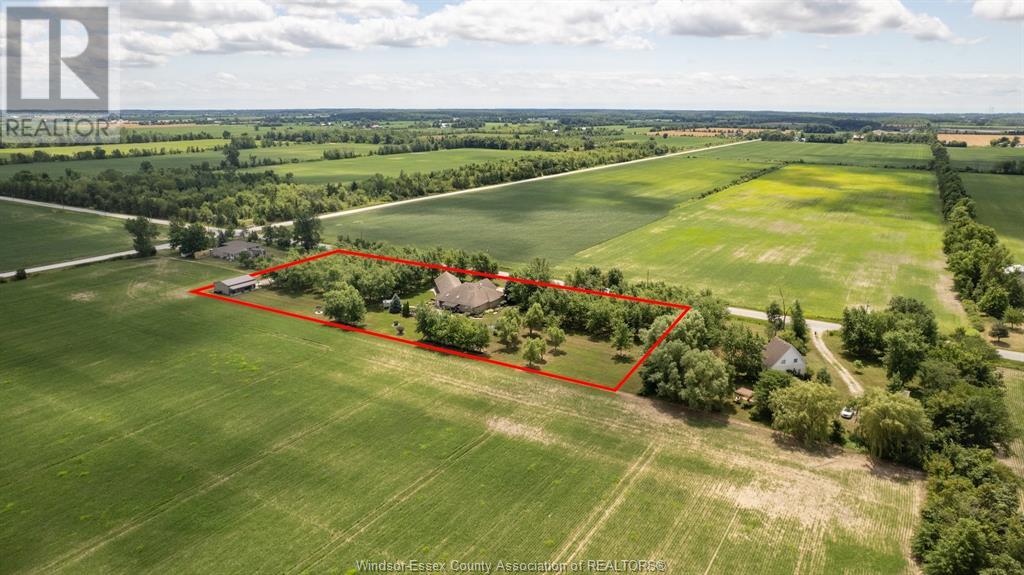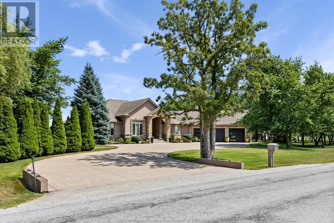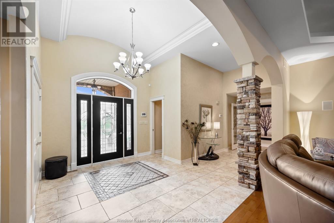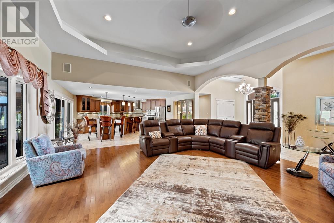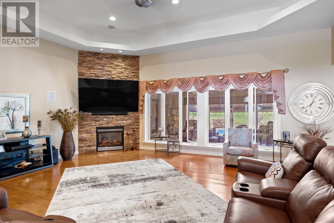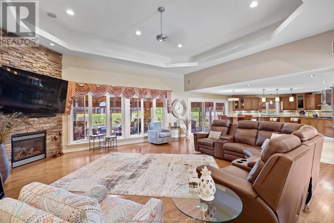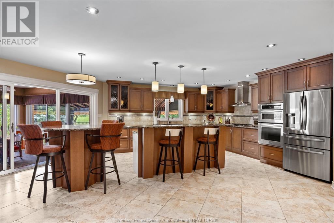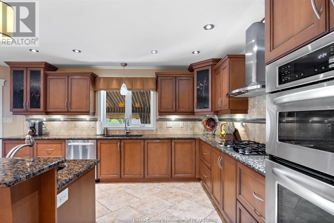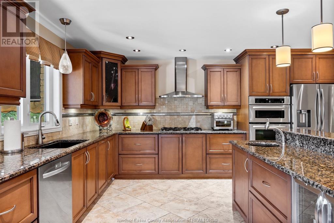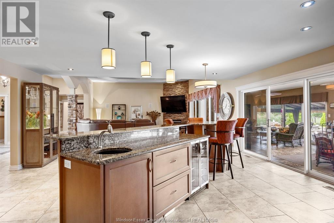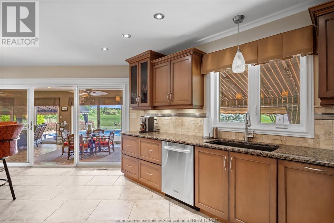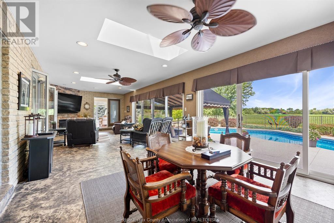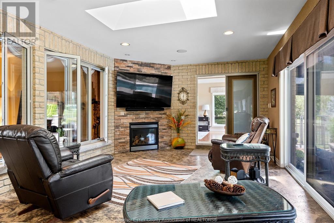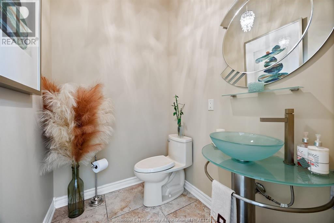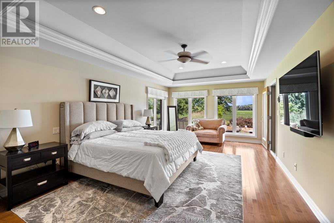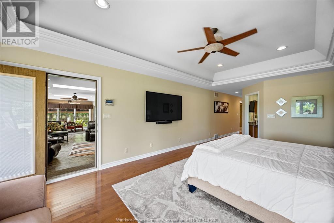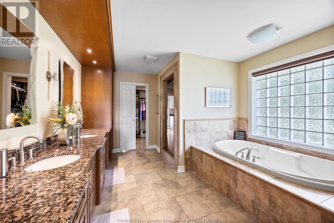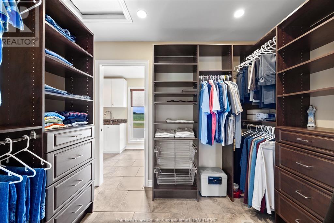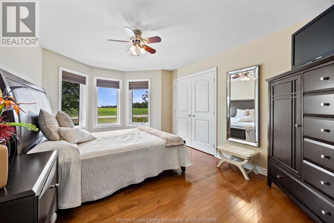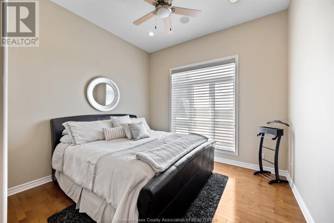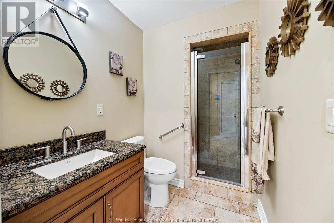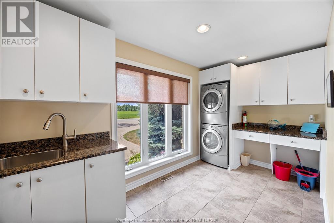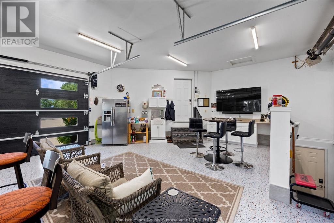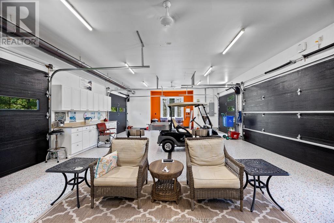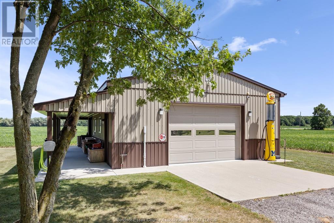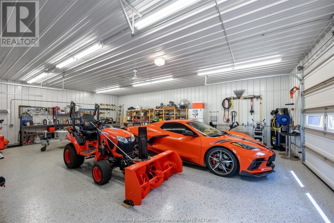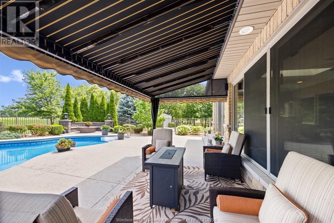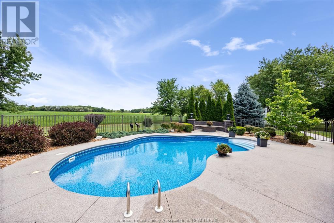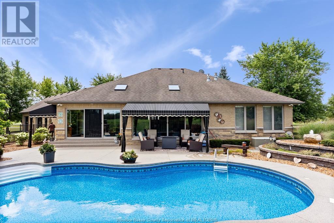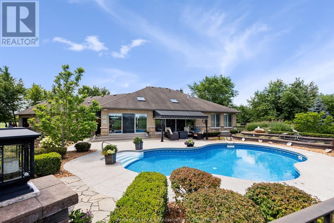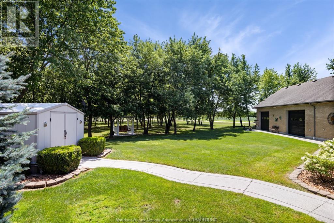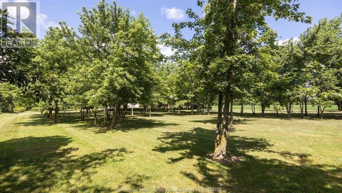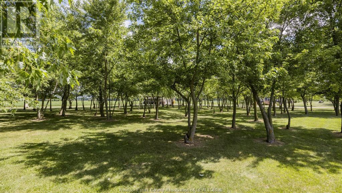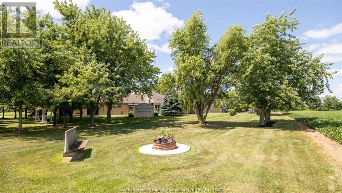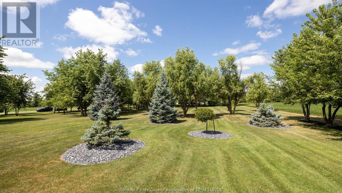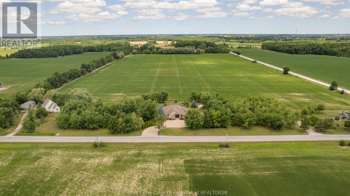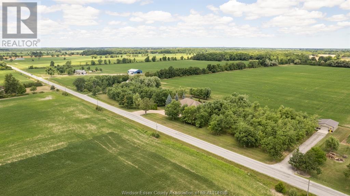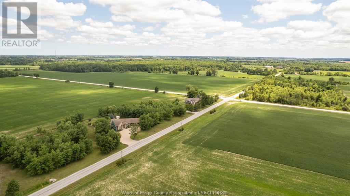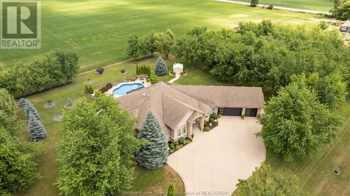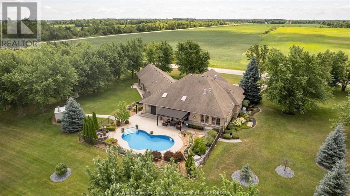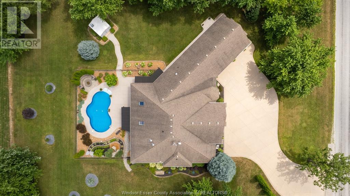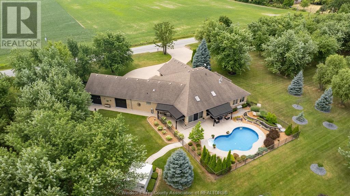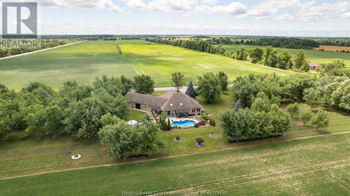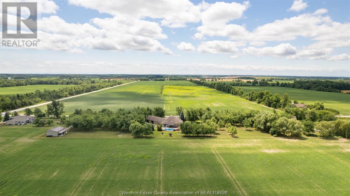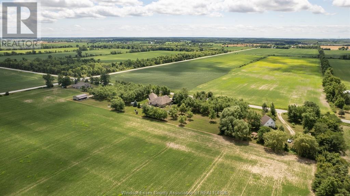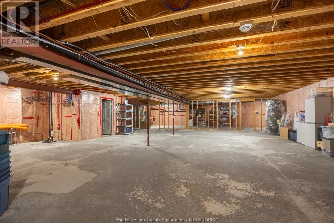9800 9th Concession Road Essex, Ontario N8M 2X5
$1,425,000
Welcome to 9800 Ninth Concession Rd – a custom-built ranch on 2.5 beautifully landscaped acres in Essex. This 3-bed, 2.5-bath home offers elegant living inside and out. Featuring a chef’s kitchen with granite countertops, stainless appliances, built-in ovens, gas cooktop & wine fridge. Enjoy ceramic & hardwood flooring, a double-sided gas fireplace, and a bright sunroom with stamped concrete, skylights & 3 oversized patio doors. The primary suite includes a walk-in closet & spa-like ensuite with jetted tub, Euro-glass shower, double sinks & water closet. Main floor laundry, powder room, and unfinished basement with 8’ ceilings, bath rough-in, cold room & grad-garage entry. The oversized heated 3-car garage has epoxy floors, built-in cabinets, 4 insulated Garada doors, & a laundry sink. Entertain outdoors with a heated pool (new liner), epoxy concrete, fountain, swing, pool shed, and a newly built barn/man cave. Includes generator, alarm, sprinklers, updated HVAC & 90-gal HWT. A must-see! (id:43321)
Property Details
| MLS® Number | 25018155 |
| Property Type | Single Family |
| Features | Double Width Or More Driveway, Concrete Driveway |
| Pool Features | Pool Equipment |
| Pool Type | Inground Pool |
Building
| Bathroom Total | 3 |
| Bedrooms Above Ground | 3 |
| Bedrooms Total | 3 |
| Appliances | Cooktop, Dishwasher, Dryer, Microwave, Stove, Washer, Oven, Two Refrigerators |
| Architectural Style | Ranch |
| Constructed Date | 2007 |
| Construction Style Attachment | Detached |
| Cooling Type | Central Air Conditioning |
| Exterior Finish | Brick, Stone, Concrete/stucco |
| Fireplace Fuel | Gas |
| Fireplace Present | Yes |
| Fireplace Type | Direct Vent |
| Flooring Type | Ceramic/porcelain, Hardwood |
| Foundation Type | Concrete |
| Half Bath Total | 1 |
| Heating Fuel | Natural Gas |
| Heating Type | Forced Air, Furnace |
| Stories Total | 1 |
| Type | House |
Parking
| Attached Garage | |
| Garage | |
| Heated Garage |
Land
| Acreage | No |
| Landscape Features | Landscaped |
| Sewer | Septic System |
| Size Irregular | 521.8 X 210 / 2.52 Ac |
| Size Total Text | 521.8 X 210 / 2.52 Ac |
| Zoning Description | Res |
Rooms
| Level | Type | Length | Width | Dimensions |
|---|---|---|---|---|
| Basement | Cold Room | Measurements not available | ||
| Main Level | Laundry Room | Measurements not available | ||
| Main Level | Eating Area | Measurements not available | ||
| Main Level | Kitchen | Measurements not available | ||
| Main Level | Foyer | Measurements not available | ||
| Main Level | Family Room/fireplace | Measurements not available | ||
| Main Level | Living Room/fireplace | Measurements not available | ||
| Main Level | Primary Bedroom | Measurements not available | ||
| Main Level | Bedroom | Measurements not available | ||
| Main Level | Bedroom | Measurements not available | ||
| Main Level | 5pc Ensuite Bath | Measurements not available | ||
| Main Level | 3pc Bathroom | Measurements not available | ||
| Main Level | 2pc Bathroom | Measurements not available |
https://www.realtor.ca/real-estate/28631185/9800-9th-concession-road-essex
Contact Us
Contact us for more information

Darcie Valente
Sales Person
(519) 966-9140
(866) 903-8777
www.valenterealestate.com/
2985 Dougall Avenue
Windsor, Ontario N9E 1S1
(519) 966-7777
(519) 966-6702
www.valenterealestate.com/

