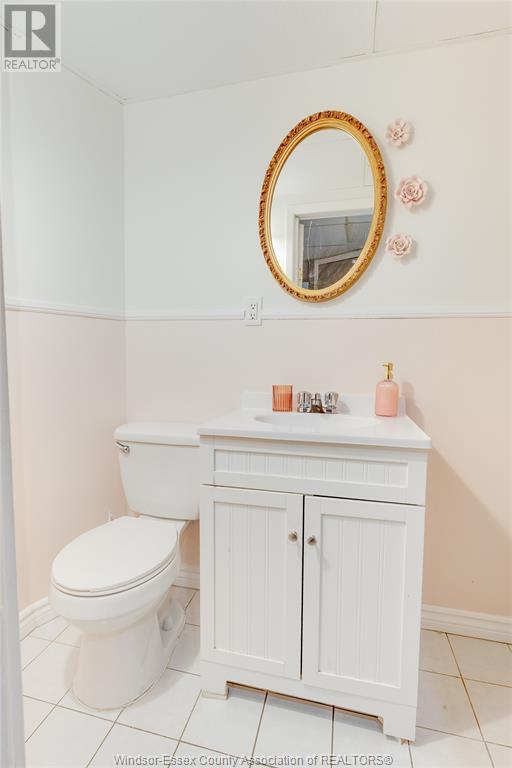9670 Melville Drive Windsor, Ontario N8R 1B3
$399,000
Welcome to this beautifully maintained 2 story semi detached home in the heart of Forest Glade community. This home features a main floor living room space with an open concept kitchen and dining area. On the second floor upstairs you will find 3 nice sized bedrooms and a 4pc bathroom. Downstairs lower level features open living room or recreational room space along with a storage room and 2 pc bathroom. Enjoy this large oversized fully fenced deep backyard with a gas bbq line and patio area as you entertain guests, and no rear neighbours. Up to 3 car paved driveway gives ample parking. New roof under 1.5 years old. This home has all the amenities close by, schools, shopping, transit and community center. (id:43321)
Property Details
| MLS® Number | 25014934 |
| Property Type | Single Family |
| Equipment Type | Furnace |
| Features | Paved Driveway |
| Rental Equipment Type | Furnace |
Building
| Bathroom Total | 2 |
| Bedrooms Above Ground | 3 |
| Bedrooms Below Ground | 1 |
| Bedrooms Total | 4 |
| Appliances | Dryer, Refrigerator, Stove, Washer |
| Constructed Date | 1973 |
| Construction Style Attachment | Semi-detached |
| Cooling Type | Central Air Conditioning |
| Exterior Finish | Aluminum/vinyl |
| Flooring Type | Ceramic/porcelain, Laminate |
| Foundation Type | Block, Concrete |
| Half Bath Total | 1 |
| Heating Fuel | Natural Gas |
| Heating Type | Forced Air, Furnace |
| Stories Total | 2 |
| Type | House |
Land
| Acreage | No |
| Size Irregular | 26.51 X Ft / 0.1 Ac |
| Size Total Text | 26.51 X Ft / 0.1 Ac |
| Zoning Description | R2.2b |
Rooms
| Level | Type | Length | Width | Dimensions |
|---|---|---|---|---|
| Second Level | 4pc Bathroom | Measurements not available | ||
| Second Level | Bedroom | Measurements not available | ||
| Second Level | Bedroom | Measurements not available | ||
| Second Level | Bedroom | Measurements not available | ||
| Lower Level | 2pc Bathroom | Measurements not available | ||
| Lower Level | Other | Measurements not available | ||
| Lower Level | Laundry Room | Measurements not available | ||
| Main Level | Eating Area | Measurements not available | ||
| Main Level | Kitchen | Measurements not available | ||
| Main Level | Foyer | Measurements not available | ||
| Main Level | Family Room | Measurements not available |
https://www.realtor.ca/real-estate/28459349/9670-melville-drive-windsor
Contact Us
Contact us for more information

Gavin Kooner
Sales Person
59 Eugenie St. East
Windsor, Ontario N8X 2X9
(519) 972-1000
(519) 972-7848
www.deerbrookrealty.com/















































