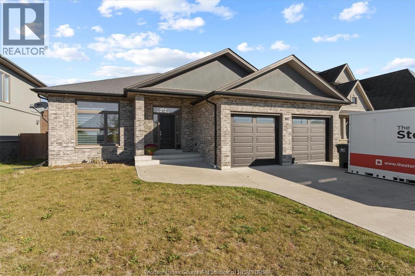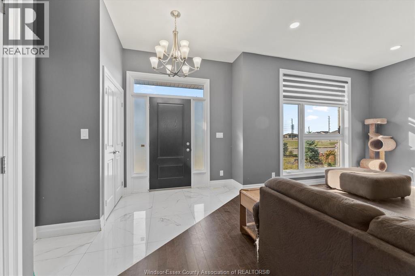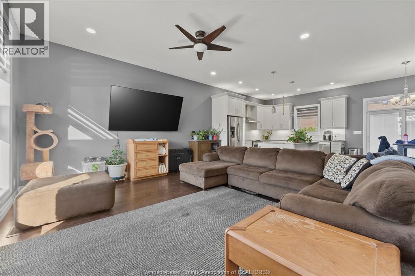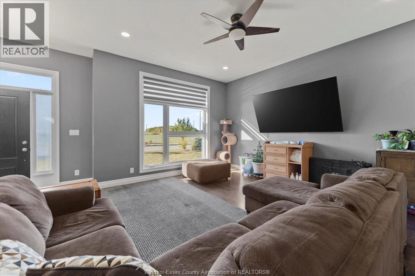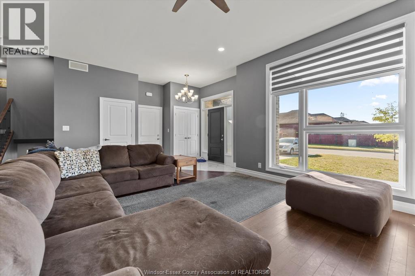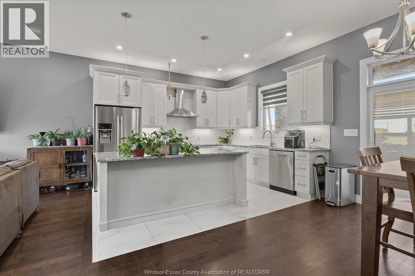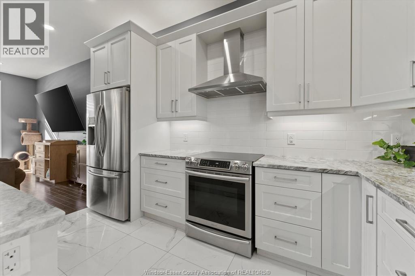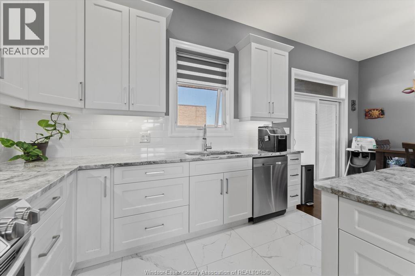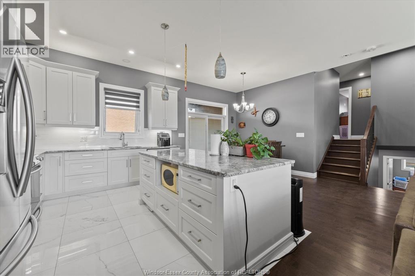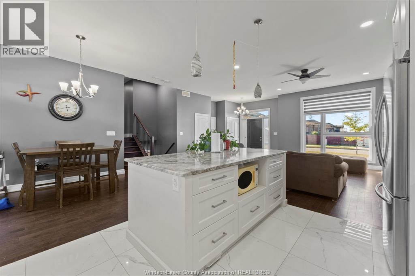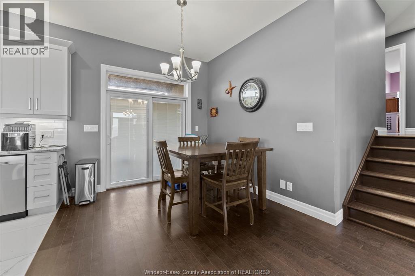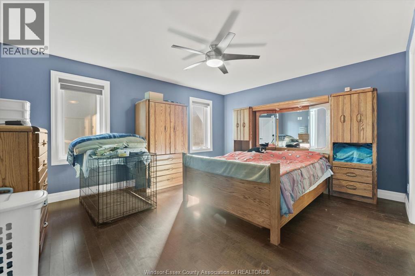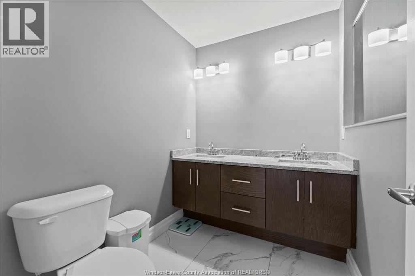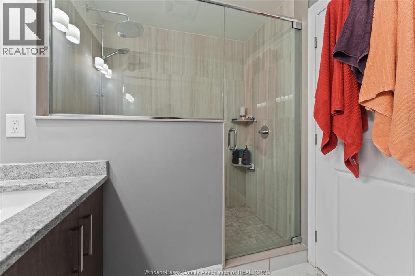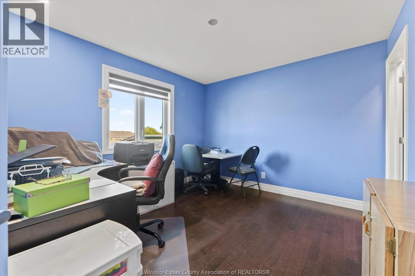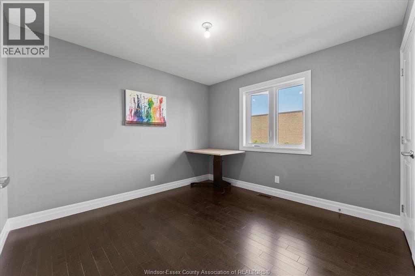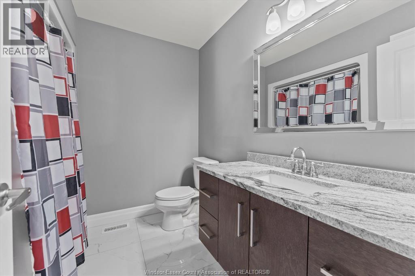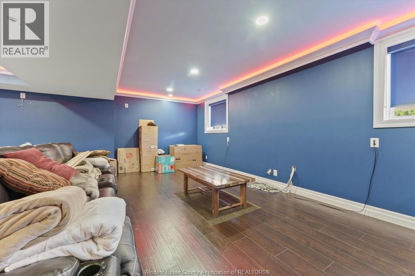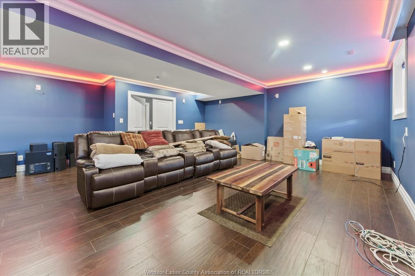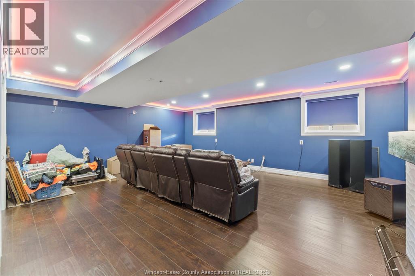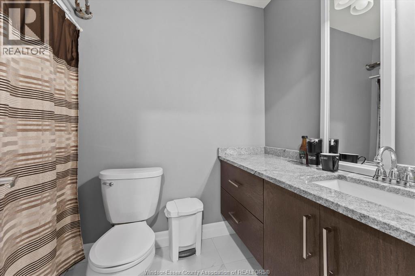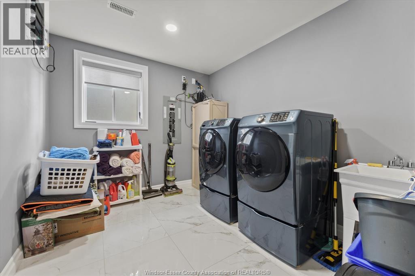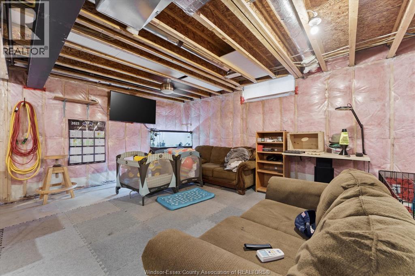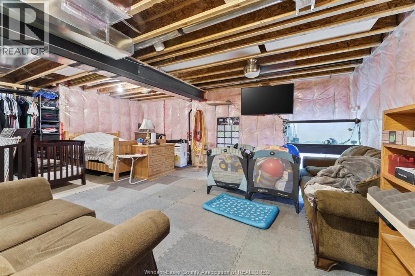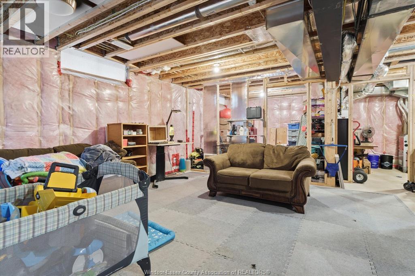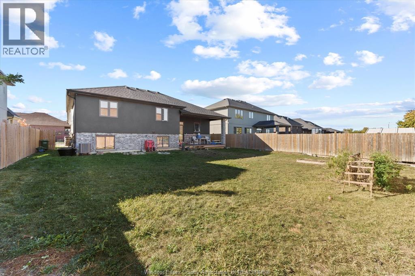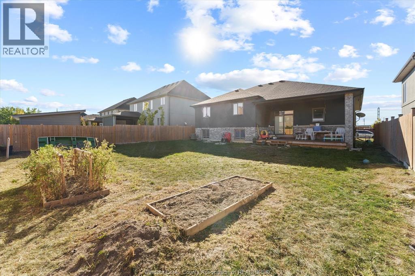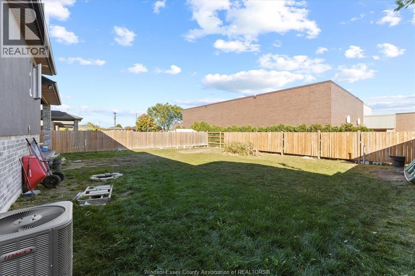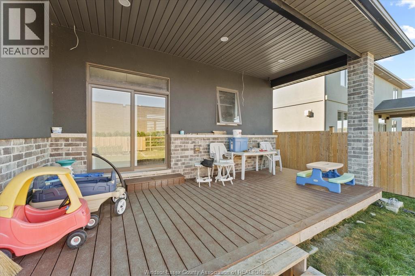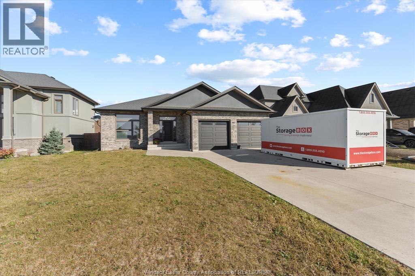967 Westwood Drive Lakeshore, Ontario N0R 1A0
$839,900
Fantastic family home in a sought after neighbourhood in Lakeshore! This unique but functional split level home features a very spacious floorplan with extra tall ceilings on the main floor and offers 3 bedrooms and 3 full bathrooms! Featuring a large kitchen with stainless appliances, dining area and a large family room on the main floor. Upstairs you will find 3 spacious bedrooms and 2 full baths (one being the ensuite). On the lower there is a large rec room/theater room which is insulated for sound, a full bath and a laundry room. The 4th level is unfinished but could add additional living space! Being only 8 years old, this home offers great value and is located in a great school district, close to shopping, medical, parks and trails, waterfront, etc. (id:43321)
Property Details
| MLS® Number | 25026415 |
| Property Type | Single Family |
| Features | Finished Driveway |
Building
| Bathroom Total | 3 |
| Bedrooms Above Ground | 3 |
| Bedrooms Total | 3 |
| Appliances | Dishwasher, Dryer, Refrigerator, Stove, Washer |
| Architectural Style | 4 Level |
| Constructed Date | 2017 |
| Construction Style Split Level | Sidesplit |
| Cooling Type | Central Air Conditioning |
| Exterior Finish | Brick, Concrete/stucco |
| Fireplace Fuel | Gas |
| Fireplace Present | Yes |
| Fireplace Type | Insert |
| Flooring Type | Ceramic/porcelain, Hardwood, Cushion/lino/vinyl |
| Foundation Type | Concrete |
| Heating Fuel | Natural Gas |
| Heating Type | Forced Air, Furnace |
Parking
| Garage | |
| Inside Entry |
Land
| Acreage | No |
| Fence Type | Fence |
| Landscape Features | Landscaped |
| Size Irregular | 60 X |
| Size Total Text | 60 X |
| Zoning Description | Res |
Rooms
| Level | Type | Length | Width | Dimensions |
|---|---|---|---|---|
| Second Level | 4pc Bathroom | Measurements not available | ||
| Second Level | Bedroom | Measurements not available | ||
| Second Level | Bedroom | Measurements not available | ||
| Second Level | Primary Bedroom | Measurements not available | ||
| Second Level | 3pc Ensuite Bath | Measurements not available | ||
| Lower Level | Laundry Room | Measurements not available | ||
| Lower Level | 4pc Bathroom | Measurements not available | ||
| Lower Level | Recreation Room | Measurements not available | ||
| Main Level | Primary Bedroom | Measurements not available | ||
| Main Level | Living Room/dining Room | Measurements not available | ||
| Main Level | Kitchen | Measurements not available |
https://www.realtor.ca/real-estate/29001228/967-westwood-drive-lakeshore
Contact Us
Contact us for more information

Kristian Nedinic
Sales Person
2451 Dougall Unit C
Windsor, Ontario N8X 1T3
(519) 252-5967

