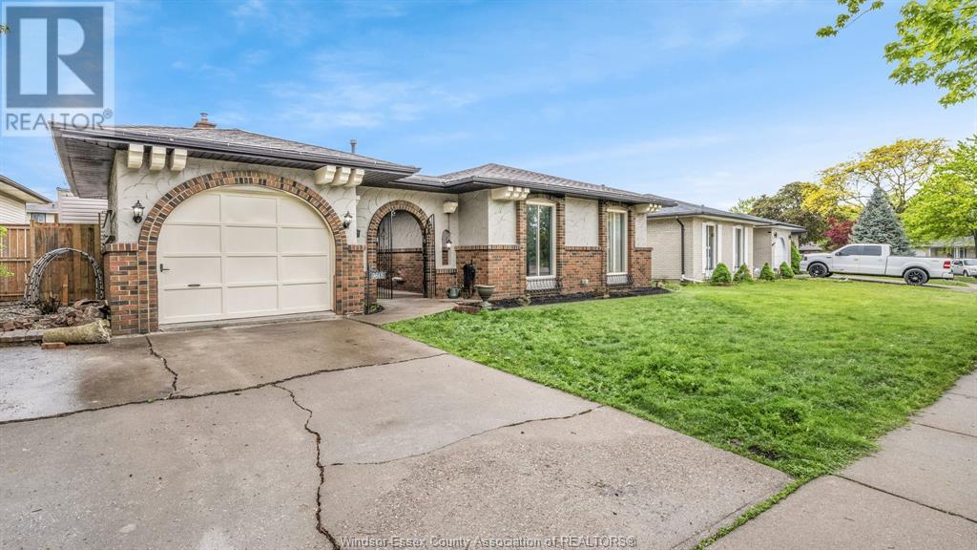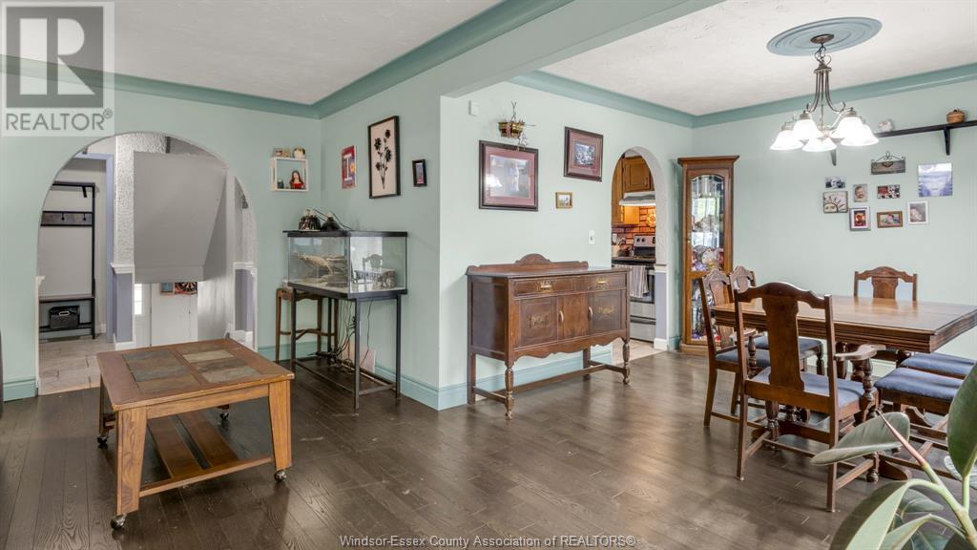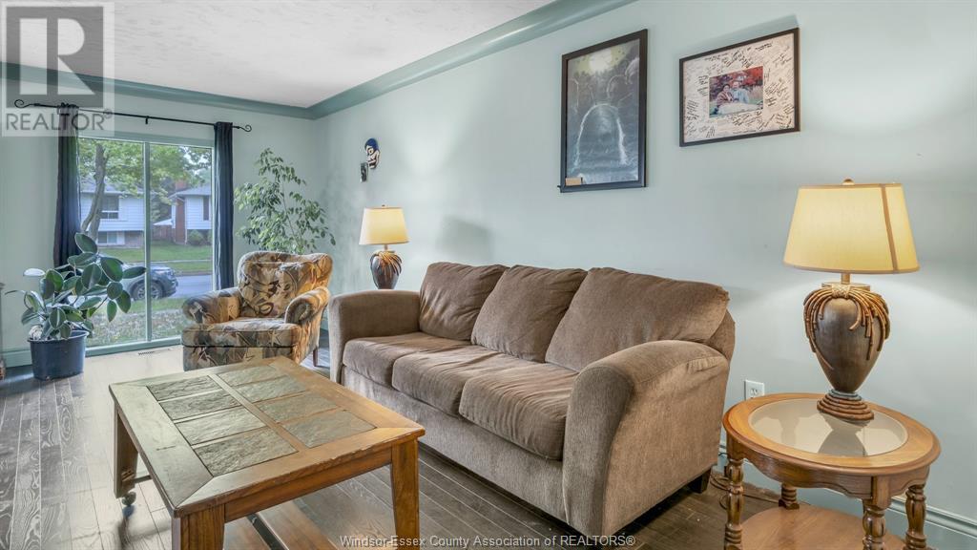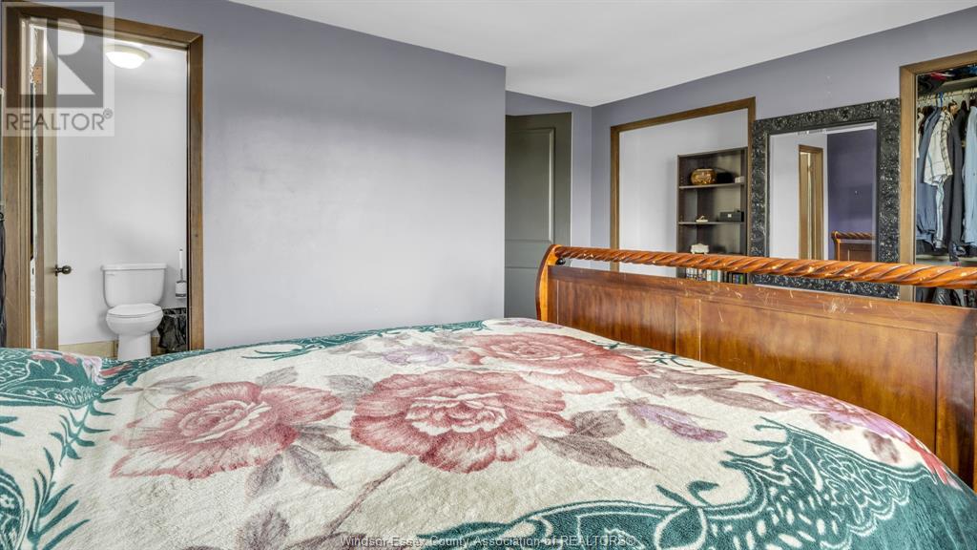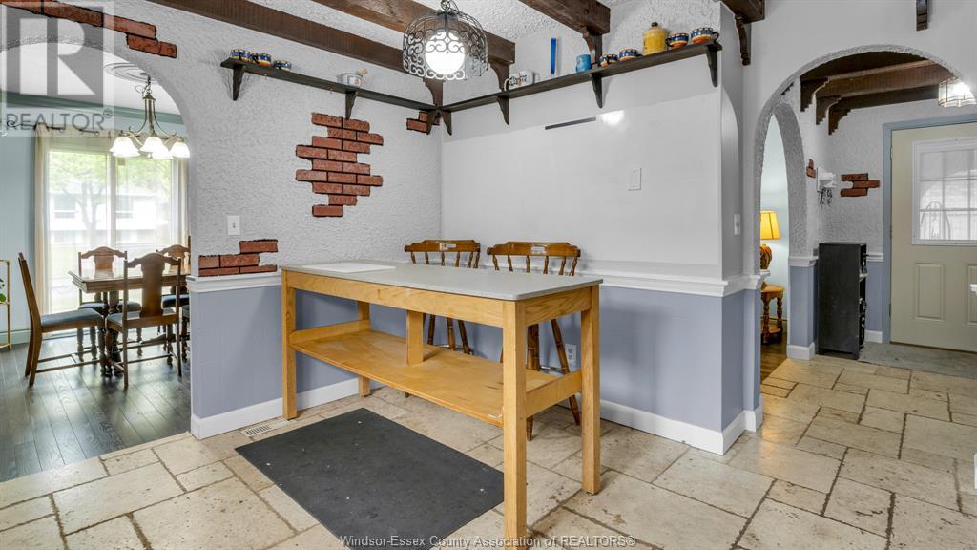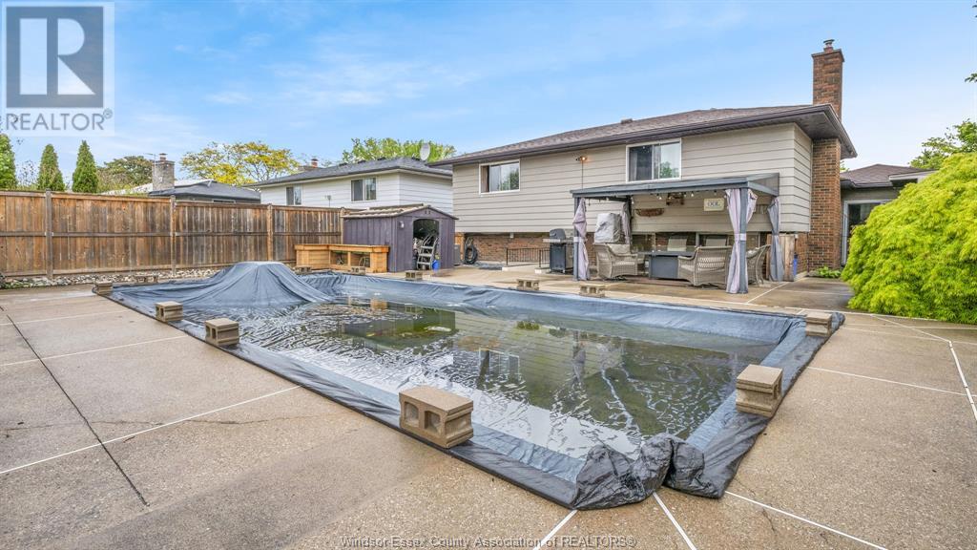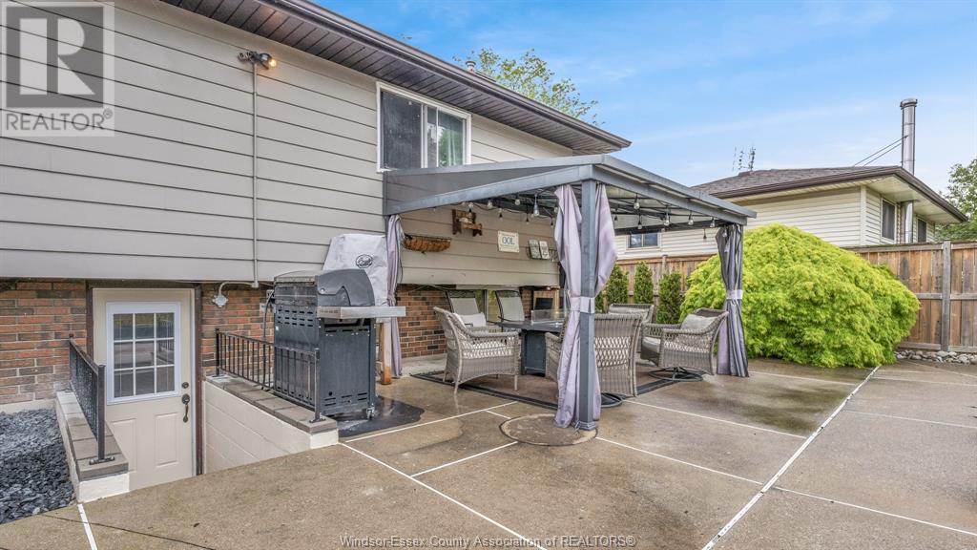9645 Beachdale Windsor, Ontario N8R 1S4
$649,900
INCRDIBLE SPACE IN THIS 4 LVL BACKSPLIT IN FOREST GLADE WITH A GARAGE. UPDATES TO FURNACE AND A/C (4YRS OLD) FLOORING, PAINT, LANDSCAPING, TRIM, DOORS AND MORE. YOU WILL LOVE TO RAISE YOUR FAMILY WITH THE INGROUND POOL LINER 2022, FENCED YARD, 2 SHEDS AND GAZEBO AREA OUT BACK, W GRADE ENTRANCE TO HUGE FAMILY ROOM WITH FIREPLACE, WET BAR OR ENTERTAINING AREA. MAYBE SPACE FOR ANOTHER BEDROOM THEN DOWN TO THE BASEMENT FOR A 3PC BATH, LAUNDRY, STORAGE AND GAME ROOM. (id:43321)
Property Details
| MLS® Number | 25012075 |
| Property Type | Single Family |
| Features | Concrete Driveway, Front Driveway |
Building
| Bathroom Total | 2 |
| Bedrooms Above Ground | 3 |
| Bedrooms Total | 3 |
| Appliances | Freezer, Refrigerator, Stove, Washer |
| Architectural Style | 4 Level |
| Constructed Date | 1974 |
| Construction Style Attachment | Semi-detached |
| Construction Style Split Level | Backsplit |
| Cooling Type | Central Air Conditioning |
| Exterior Finish | Brick, Concrete/stucco |
| Fireplace Fuel | Gas |
| Fireplace Present | Yes |
| Fireplace Type | Insert |
| Flooring Type | Ceramic/porcelain, Hardwood, Laminate |
| Foundation Type | Block |
| Heating Fuel | Natural Gas |
| Heating Type | Forced Air, Furnace |
Parking
| Detached Garage | |
| Garage |
Land
| Acreage | No |
| Fence Type | Fence |
| Landscape Features | Landscaped |
| Size Irregular | 61.1x120 Ft Approx |
| Size Total Text | 61.1x120 Ft Approx |
| Zoning Description | Rd1.7 |
Rooms
| Level | Type | Length | Width | Dimensions |
|---|---|---|---|---|
| Second Level | 4pc Bathroom | Measurements not available | ||
| Second Level | Bedroom | Measurements not available | ||
| Second Level | Bedroom | Measurements not available | ||
| Second Level | Primary Bedroom | Measurements not available | ||
| Basement | 3pc Bathroom | Measurements not available | ||
| Basement | Other | Measurements not available | ||
| Basement | Utility Room | Measurements not available | ||
| Basement | Laundry Room | Measurements not available | ||
| Lower Level | Family Room/fireplace | Measurements not available | ||
| Main Level | Kitchen | Measurements not available | ||
| Main Level | Dining Room | Measurements not available | ||
| Main Level | Living Room | Measurements not available | ||
| Main Level | Foyer | Measurements not available |
https://www.realtor.ca/real-estate/28308789/9645-beachdale-windsor
Contact Us
Contact us for more information
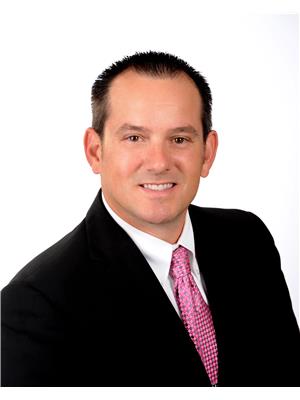
Larry Pickle
Sales Person
www.larrypickle.com
5444 Tecumseh Road East
Windsor, Ontario N8T 1C7
(519) 944-7466
(519) 944-7416

