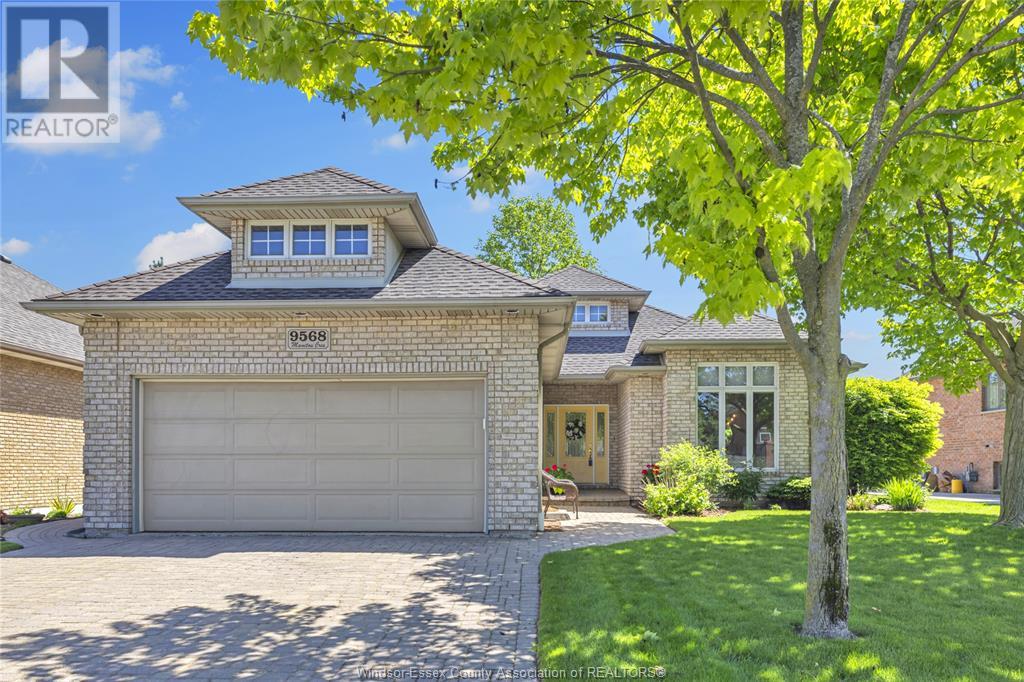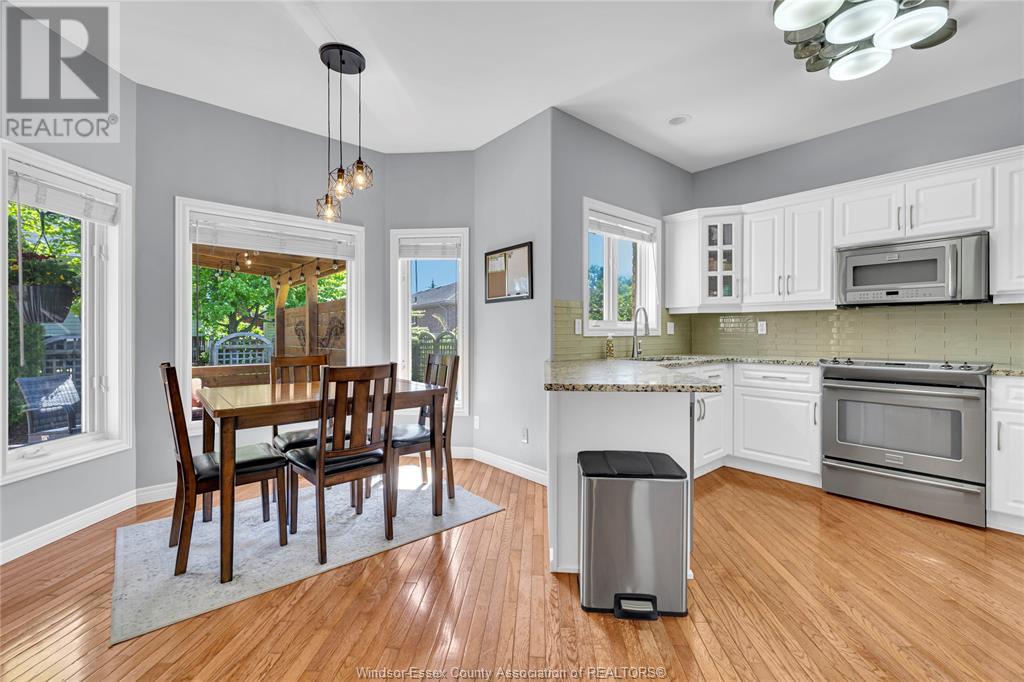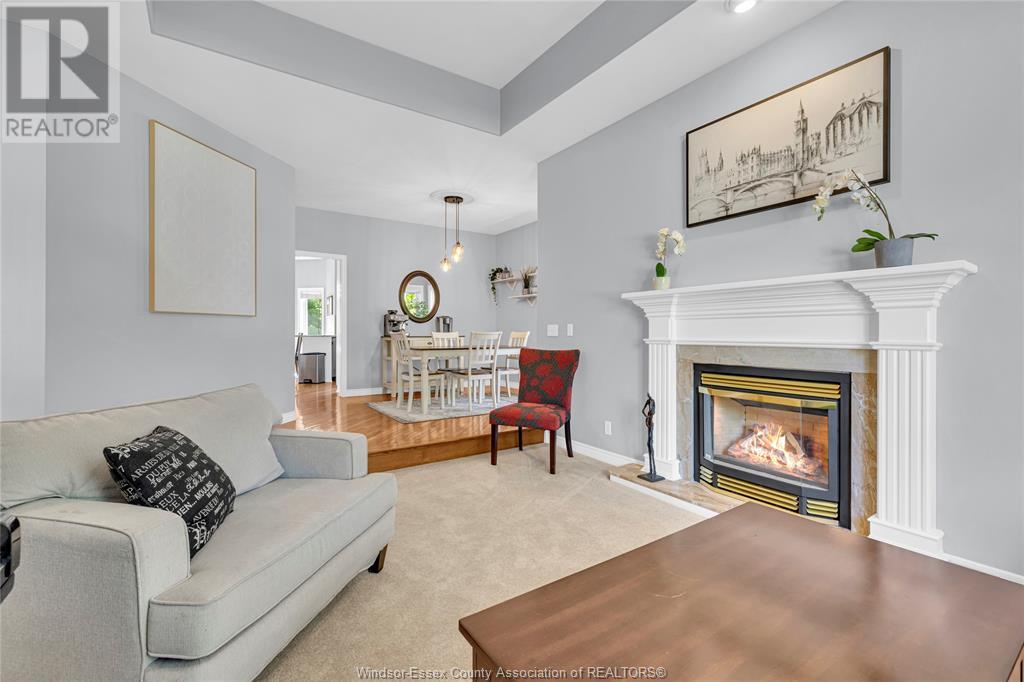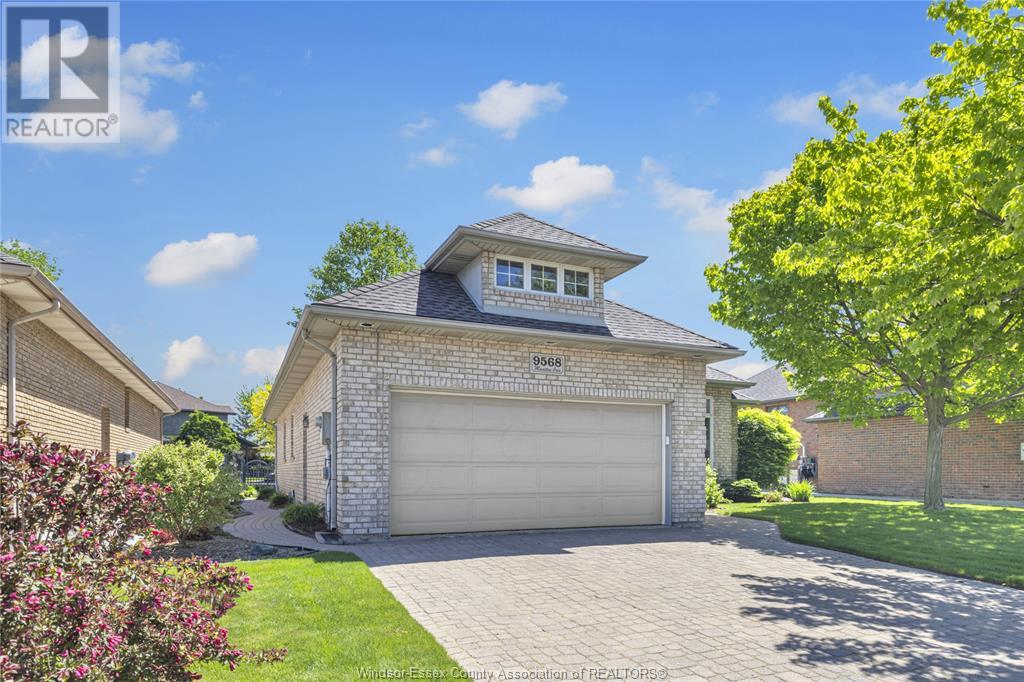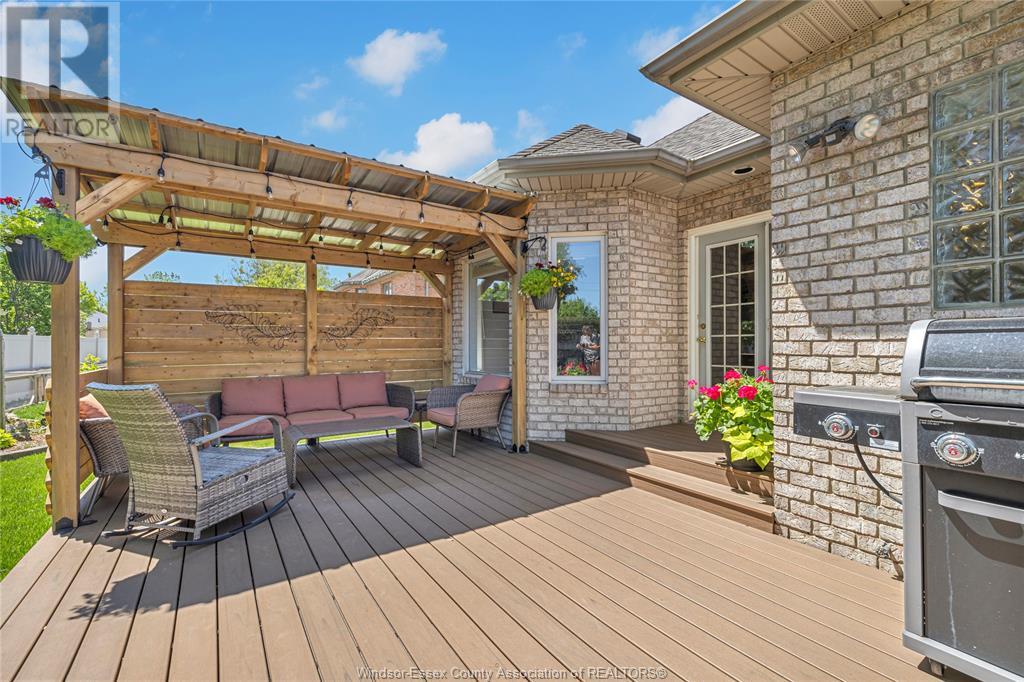9568 Manitou Crescent Windsor, Ontario N8P 1H8
$849,900
This gorgeous fully finished ranch home is a pleasure to show! With 1550 Sq Ft, the main floor features bright spacious foyer, living room with gas fireplace, dining room, sunfilled kitchen with gleaming hardwood floors, family room with gas fireplace, 3 good sized bedrooms, 2 full baths including primary ensuite and laundry. Basement offers another 1500 Sq Ft of living space including family room with electric fireplace, beautiful 2nd kitchen with stainless steel appliances, 3 pc bath and 2 extra rooms with closets - currently used as bedrooms and suitable for den, office, games room or storage. Outside you'll find beautiful flowering trees and shrubs, a new sun deck and gazebo off kitchen, finished front drive and 2 car attached garage with inside entry. Located on a quiet crescent in a desirable East End neighbourhood, this property is ideal for families wanting 1 floor living with separate living quaters in the basement for teens, extended family and guests! (id:43321)
Property Details
| MLS® Number | 25012386 |
| Property Type | Single Family |
| Features | Double Width Or More Driveway, Finished Driveway, Front Driveway |
Building
| Bathroom Total | 3 |
| Bedrooms Above Ground | 3 |
| Bedrooms Total | 3 |
| Appliances | Dishwasher, Dryer, Microwave Range Hood Combo, Washer, Two Stoves, Two Refrigerators |
| Architectural Style | Ranch |
| Constructed Date | 1997 |
| Construction Style Attachment | Detached |
| Cooling Type | Central Air Conditioning |
| Exterior Finish | Brick |
| Fireplace Fuel | Gas,electric |
| Fireplace Present | Yes |
| Fireplace Type | Direct Vent,insert |
| Flooring Type | Carpeted, Hardwood, Cushion/lino/vinyl |
| Foundation Type | Concrete |
| Heating Fuel | Natural Gas |
| Heating Type | Forced Air, Furnace, Heat Recovery Ventilation (hrv) |
| Stories Total | 1 |
| Size Interior | 1,550 Ft2 |
| Total Finished Area | 1550 Sqft |
| Type | House |
Parking
| Attached Garage | |
| Garage | |
| Inside Entry |
Land
| Acreage | No |
| Landscape Features | Landscaped |
| Size Irregular | 59x110 |
| Size Total Text | 59x110 |
| Zoning Description | Res |
Rooms
| Level | Type | Length | Width | Dimensions |
|---|---|---|---|---|
| Basement | Storage | Measurements not available | ||
| Basement | Utility Room | Measurements not available | ||
| Basement | Den | Measurements not available | ||
| Basement | Office | Measurements not available | ||
| Basement | 3pc Bathroom | Measurements not available | ||
| Basement | Kitchen | Measurements not available | ||
| Basement | Family Room/fireplace | Measurements not available | ||
| Main Level | Laundry Room | Measurements not available | ||
| Main Level | 4pc Bathroom | Measurements not available | ||
| Main Level | Bedroom | Measurements not available | ||
| Main Level | Bedroom | Measurements not available | ||
| Main Level | 4pc Ensuite Bath | Measurements not available | ||
| Main Level | Primary Bedroom | Measurements not available | ||
| Main Level | Family Room/fireplace | Measurements not available | ||
| Main Level | Eating Area | Measurements not available | ||
| Main Level | Kitchen | Measurements not available | ||
| Main Level | Dining Room | Measurements not available | ||
| Main Level | Living Room/fireplace | Measurements not available | ||
| Main Level | Foyer | Measurements not available |
https://www.realtor.ca/real-estate/28334113/9568-manitou-crescent-windsor
Contact Us
Contact us for more information

Carol Kerr
Sales Person
carolkerr.ca/
6505 Tecumseh Road East
Windsor, Ontario N8T 1E7
(519) 944-5955
(519) 944-3387
www.remax-preferred-on.com/

