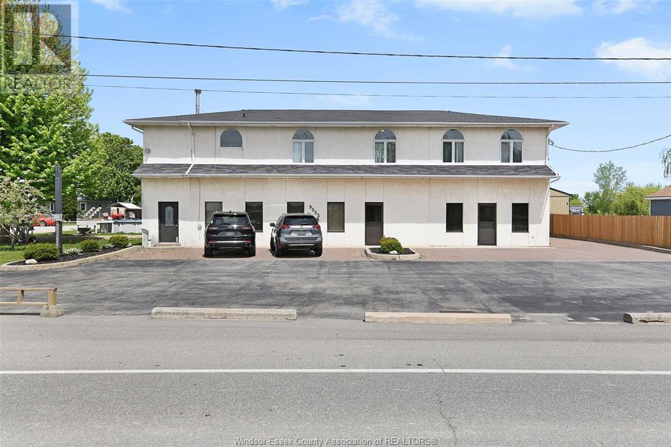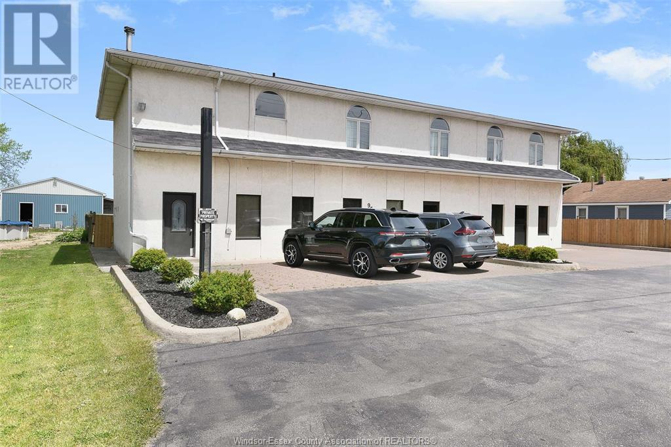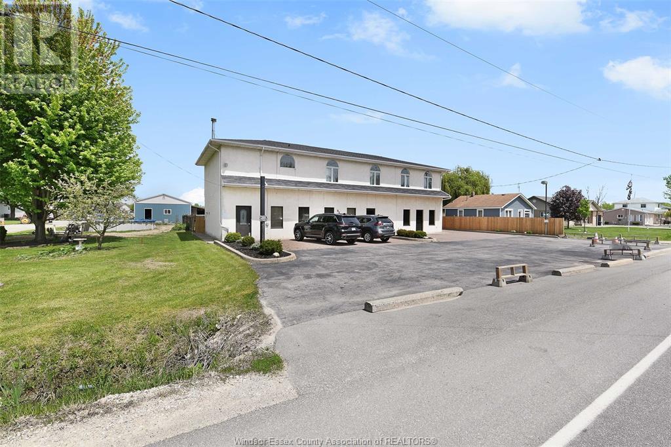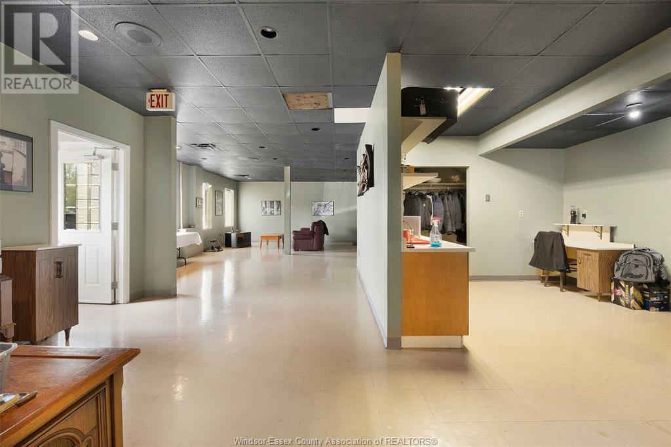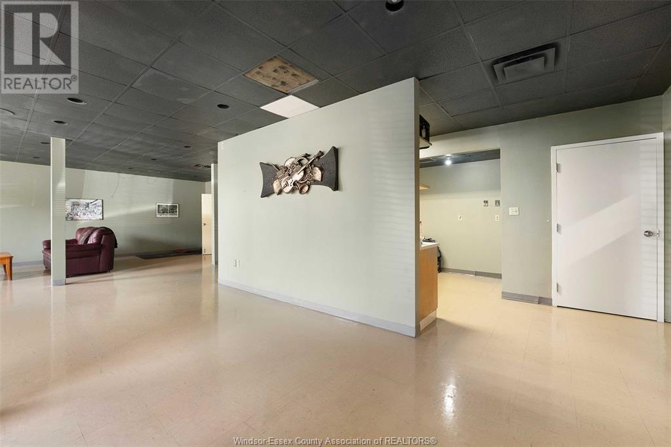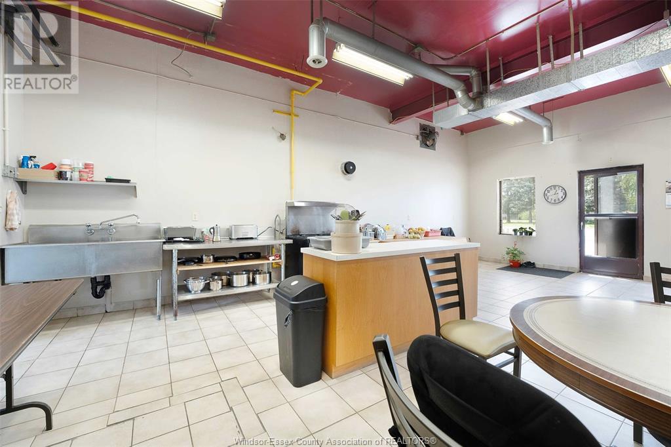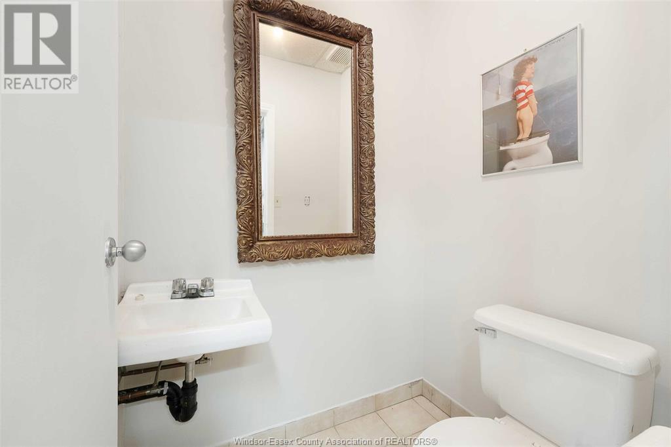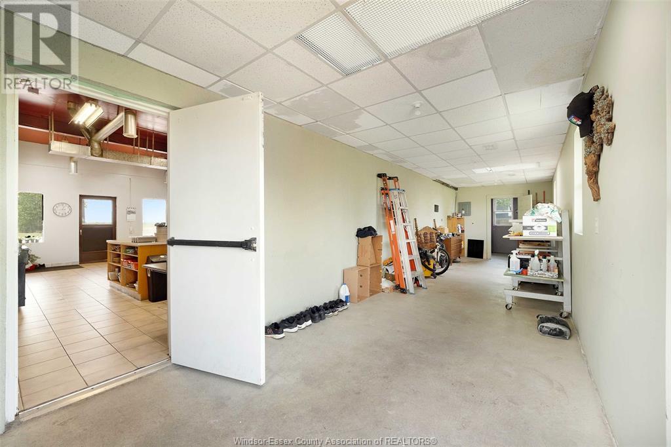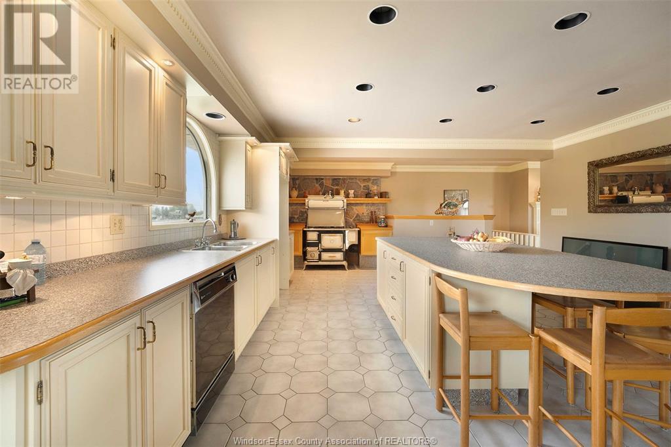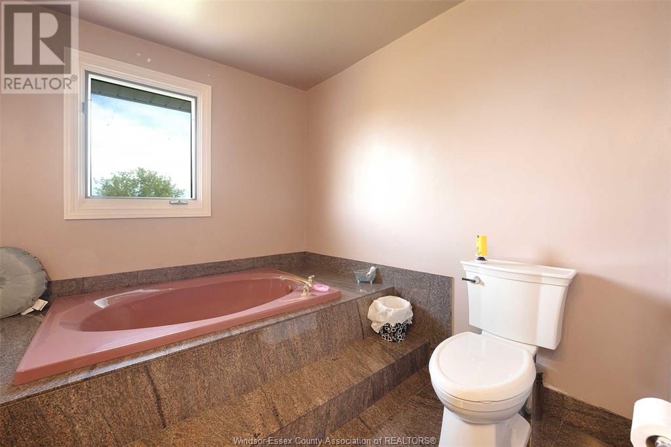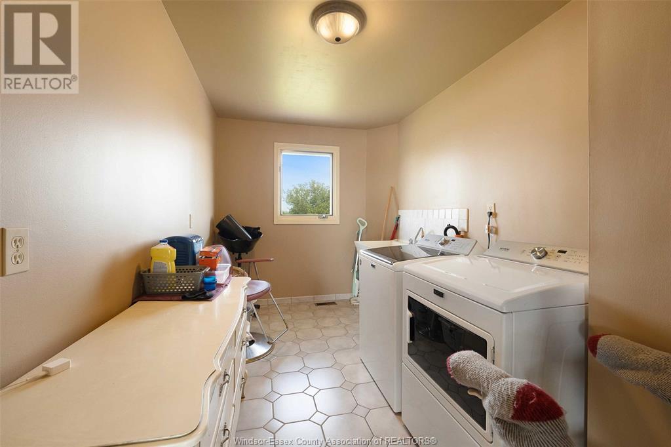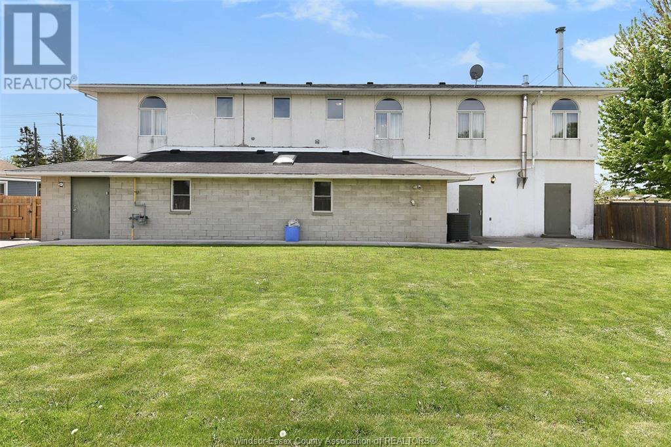9553 Malden Road Lasalle, Ontario N9J 2W5
$1,079,553
Live, work and earn in one incredible property! Fantastic location on the border of LaSalle and Amherstburg! Features a main level commercial space with a full kitchen, dining area, service counter and washroom- ideal for cafe, take-out or boutique business. Upstairs, enjoy a spacious 3 bed home with open-concept kitchen, dining and living area with fireplace, ensuite in primary, large main bath and in-suite laundry. Use as a residence, business or both. A rare opportunity to blend lifestyle and income! (id:43321)
Property Details
| MLS® Number | 25012008 |
| Property Type | Single Family |
| Features | Finished Driveway, Front Driveway |
Building
| Bathroom Total | 4 |
| Bedrooms Above Ground | 3 |
| Bedrooms Total | 3 |
| Appliances | Dishwasher, Stove |
| Constructed Date | 1989 |
| Construction Style Attachment | Detached |
| Cooling Type | Central Air Conditioning |
| Exterior Finish | Concrete/stucco |
| Fireplace Fuel | Gas |
| Fireplace Present | Yes |
| Fireplace Type | Insert |
| Flooring Type | Ceramic/porcelain, Hardwood, Cushion/lino/vinyl |
| Foundation Type | Block |
| Half Bath Total | 2 |
| Heating Fuel | Natural Gas |
| Heating Type | Forced Air, Furnace |
| Stories Total | 2 |
| Type | House |
Land
| Acreage | No |
| Fence Type | Fence |
| Landscape Features | Landscaped |
| Sewer | Septic System |
| Size Irregular | 85 X 115 / 0 Ac |
| Size Total Text | 85 X 115 / 0 Ac |
| Zoning Description | Res |
Rooms
| Level | Type | Length | Width | Dimensions |
|---|---|---|---|---|
| Second Level | 4pc Ensuite Bath | 12.7 x 4.6 | ||
| Second Level | 4pc Bathroom | 13.4 x 8.2 | ||
| Second Level | Laundry Room | 13.4 x 7.6 | ||
| Second Level | Office | 11.6 x 7.7 | ||
| Second Level | Bedroom | 10.11 x 14.1 | ||
| Second Level | Bedroom | 11.5 x 11.1 | ||
| Second Level | Primary Bedroom | 12.7 x 13.11 | ||
| Second Level | Family Room/fireplace | 12.4 x 27.5 | ||
| Second Level | Dining Room | 16.4 x 11.7 | ||
| Second Level | Kitchen | 16.4 x 20.6 | ||
| Main Level | 2pc Bathroom | 5.2 x 4 | ||
| Main Level | 2pc Bathroom | 5.1 x 5 | ||
| Main Level | Storage | Measurements not available | ||
| Main Level | Dining Room | Measurements not available | ||
| Main Level | Kitchen | Measurements not available | ||
| Main Level | Foyer | Measurements not available |
https://www.realtor.ca/real-estate/28309081/9553-malden-road-lasalle
Contact Us
Contact us for more information

Brad Bondy
Broker
bradbondy.com/
www.facebook.com/teambradbondy
www.linkedin.com/in/brad-bondy-team/
www.instagram.com/teambradbondy/
80 Sandwich Street South
Amherstburg, Ontario N9V 1Z6
(519) 736-1766
(519) 736-1765
www.remax-preferred-on.com/

Brian Bondy
Sales Person
www.bradbondy.com/
80 Sandwich Street South
Amherstburg, Ontario N9V 1Z6
(519) 736-1766
(519) 736-1765
www.remax-preferred-on.com/

