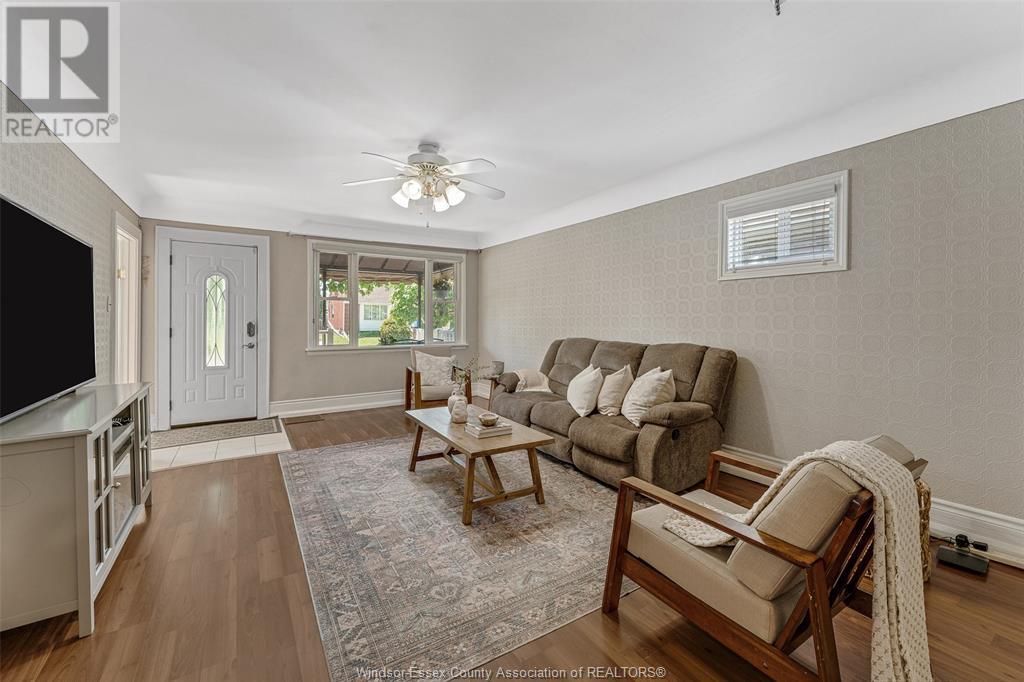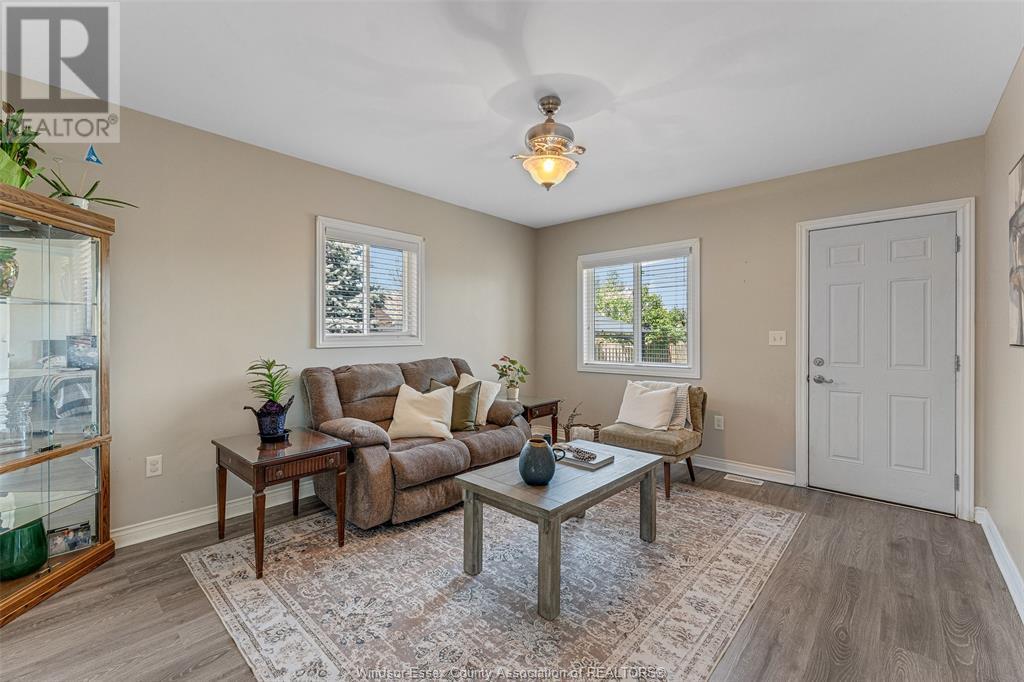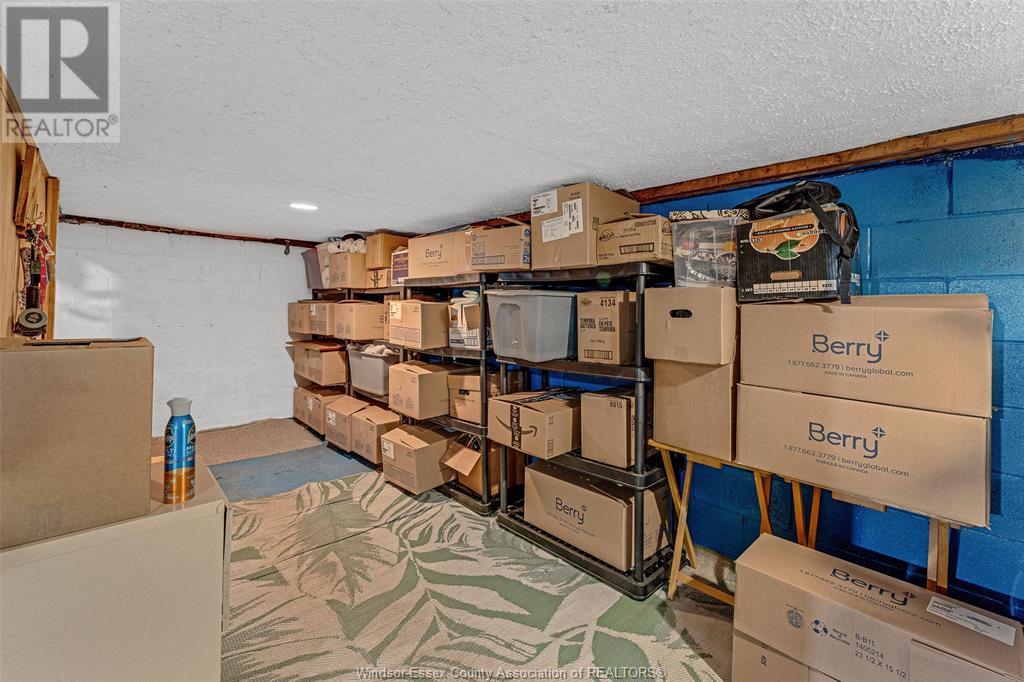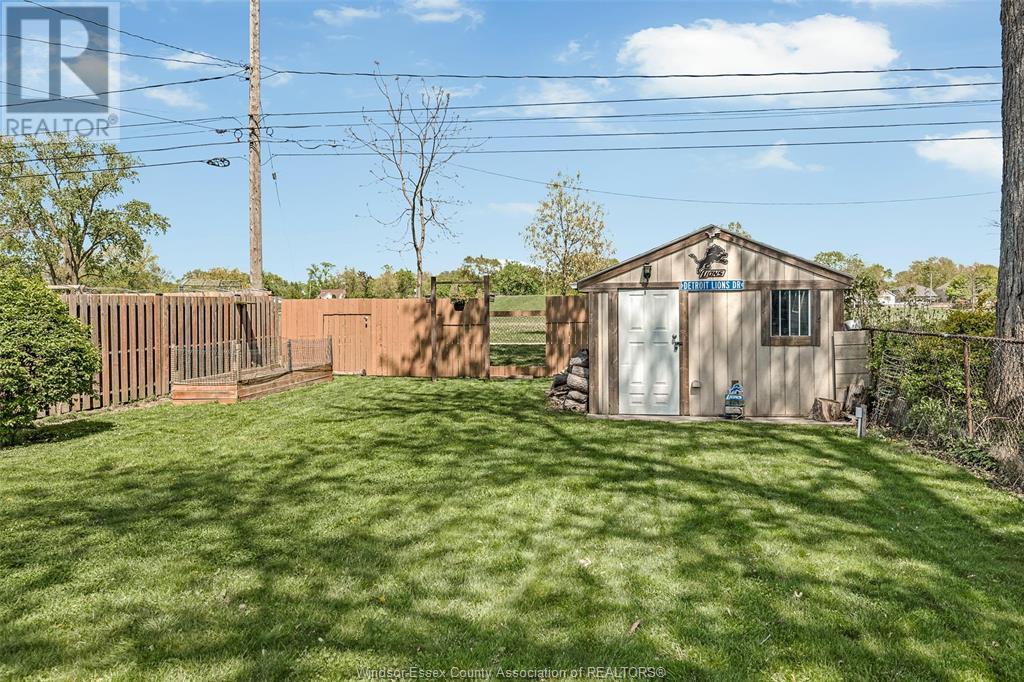948 Jefferson Windsor, Ontario N8S 2R1
$449,900
Pride of ownership shines in this well-loved ranch home, owned by the same family for nearly 40 years. Set on a deep 157-ft lot backing onto David Suzuki Public School, this spacious home offers over 1,800 sq ft of living space, including a thoughtfully designed in-law suite addition (2016). Inside, you'll find two large living areas, an updated kitchen with granite counter tops, 3 comfortable bedrooms, 2.5 bathrooms, and a full basement for all your storage needs. The flexible layout makes it easy to create two self-contained suites with minimal effort—ideal for extended family or rental income. A rare opportunity in a prime, family-friendly East Windsor location. Solid, spacious, and full of potential—this one won't last! (id:43321)
Property Details
| MLS® Number | 25011721 |
| Property Type | Single Family |
| Features | Paved Driveway, Finished Driveway, Front Driveway |
Building
| Bathroom Total | 3 |
| Bedrooms Above Ground | 3 |
| Bedrooms Total | 3 |
| Appliances | Dishwasher, Dryer, Refrigerator, Washer |
| Architectural Style | Bungalow, Ranch |
| Construction Style Attachment | Detached |
| Cooling Type | Central Air Conditioning |
| Exterior Finish | Aluminum/vinyl, Brick |
| Flooring Type | Ceramic/porcelain, Laminate, Cushion/lino/vinyl |
| Foundation Type | Block |
| Half Bath Total | 1 |
| Heating Fuel | Natural Gas |
| Heating Type | Forced Air |
| Stories Total | 1 |
| Size Interior | 1,849 Ft2 |
| Total Finished Area | 1849 Sqft |
| Type | House |
Land
| Acreage | No |
| Fence Type | Fence |
| Landscape Features | Landscaped |
| Size Irregular | 40.15x157 |
| Size Total Text | 40.15x157 |
| Zoning Description | Res |
Rooms
| Level | Type | Length | Width | Dimensions |
|---|---|---|---|---|
| Basement | Laundry Room | Measurements not available | ||
| Basement | 2pc Bathroom | Measurements not available | ||
| Main Level | 3pc Ensuite Bath | Measurements not available | ||
| Main Level | 4pc Bathroom | Measurements not available | ||
| Main Level | Bedroom | Measurements not available | ||
| Main Level | Family Room | Measurements not available | ||
| Main Level | Dining Room | Measurements not available | ||
| Main Level | Kitchen | Measurements not available | ||
| Main Level | Bedroom | Measurements not available | ||
| Main Level | Bedroom | Measurements not available | ||
| Main Level | Living Room | Measurements not available |
https://www.realtor.ca/real-estate/28295837/948-jefferson-windsor
Contact Us
Contact us for more information

Ty Stacyszyn
Sales Person
www.thesocialasset.com/
www.facebook.com/thesocialasset
ca.linkedin.com/pub/ty-stacyszyn/29/555/652
www.twitter.com/thesocialasset
59 Eugenie St. East
Windsor, Ontario N8X 2X9
(519) 972-1000
(519) 972-7848
www.deerbrookrealty.com/
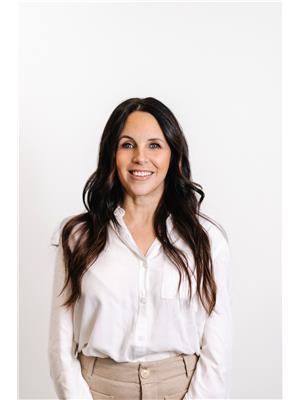
Kim Molnar
Sales Person
531 Pelissier St Unit 101
Windsor, Ontario N9A 4L2
(519) 944-0111
(519) 727-6776




