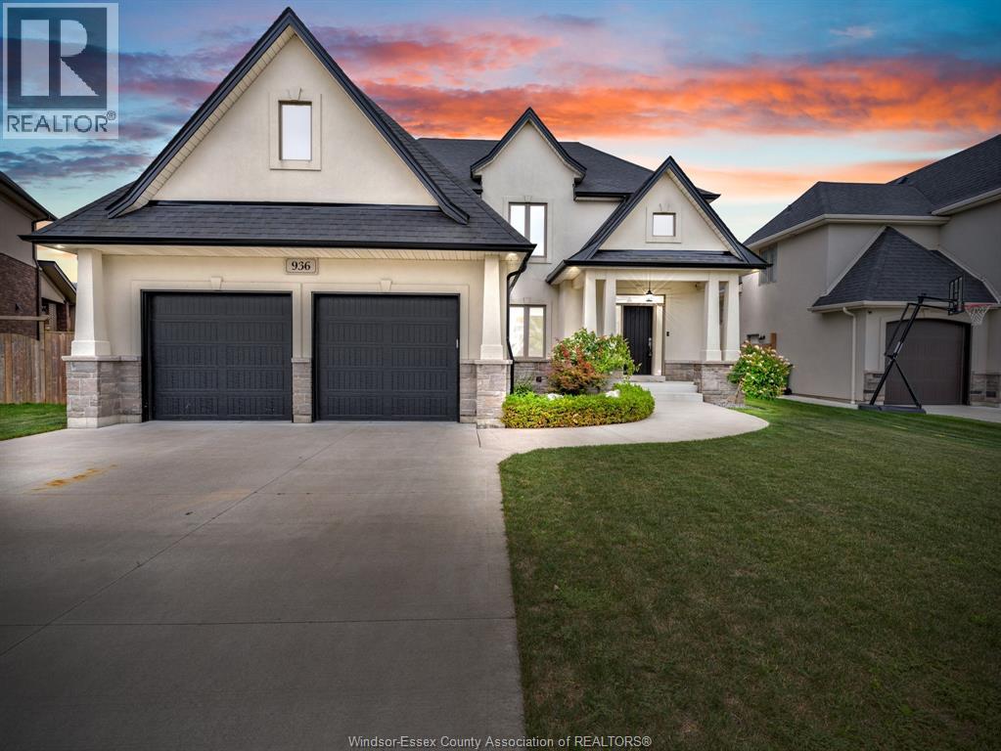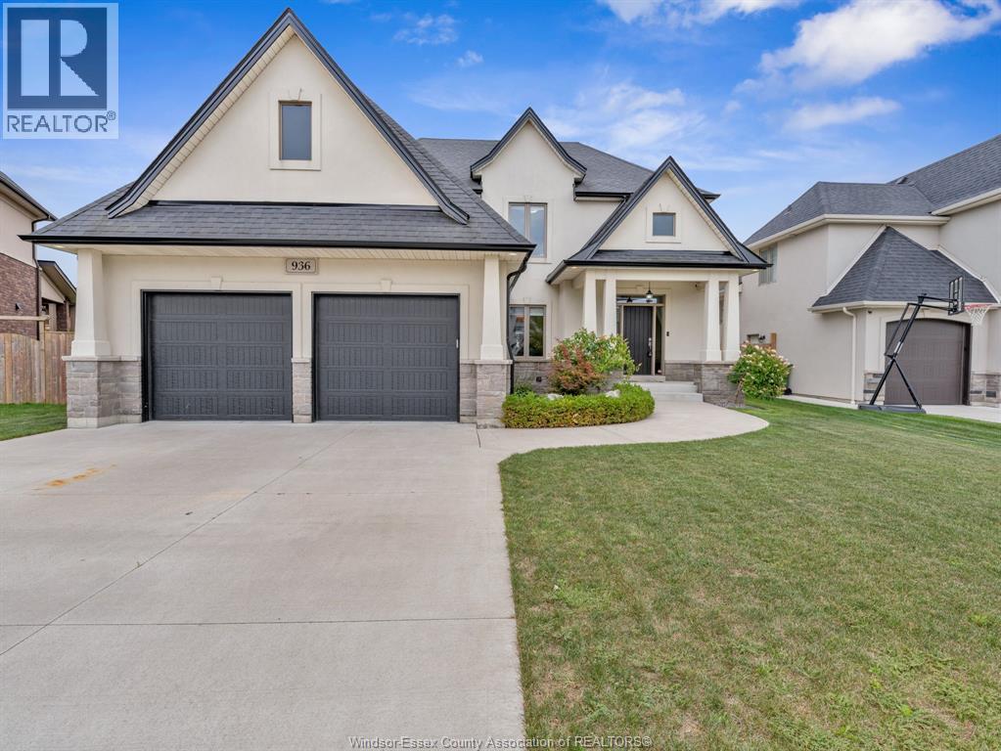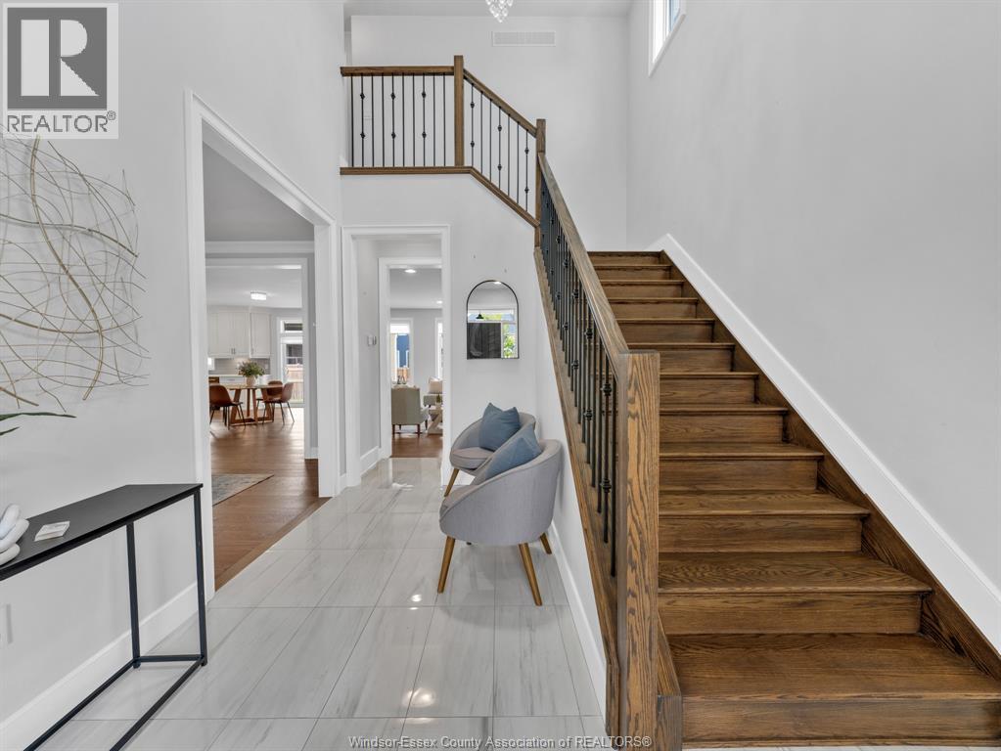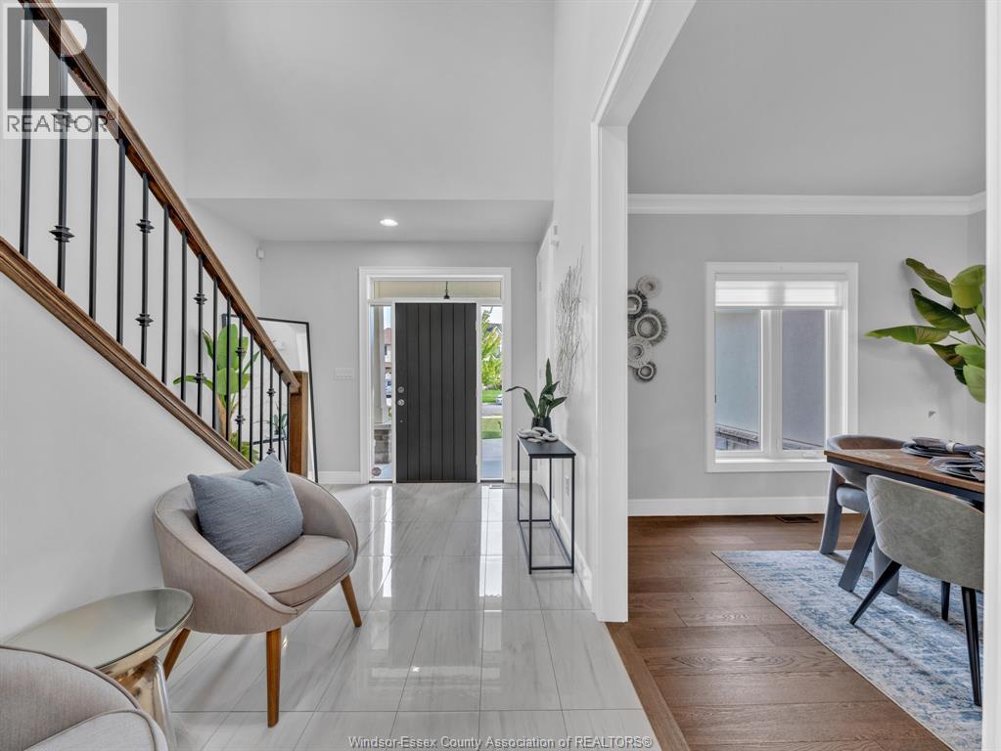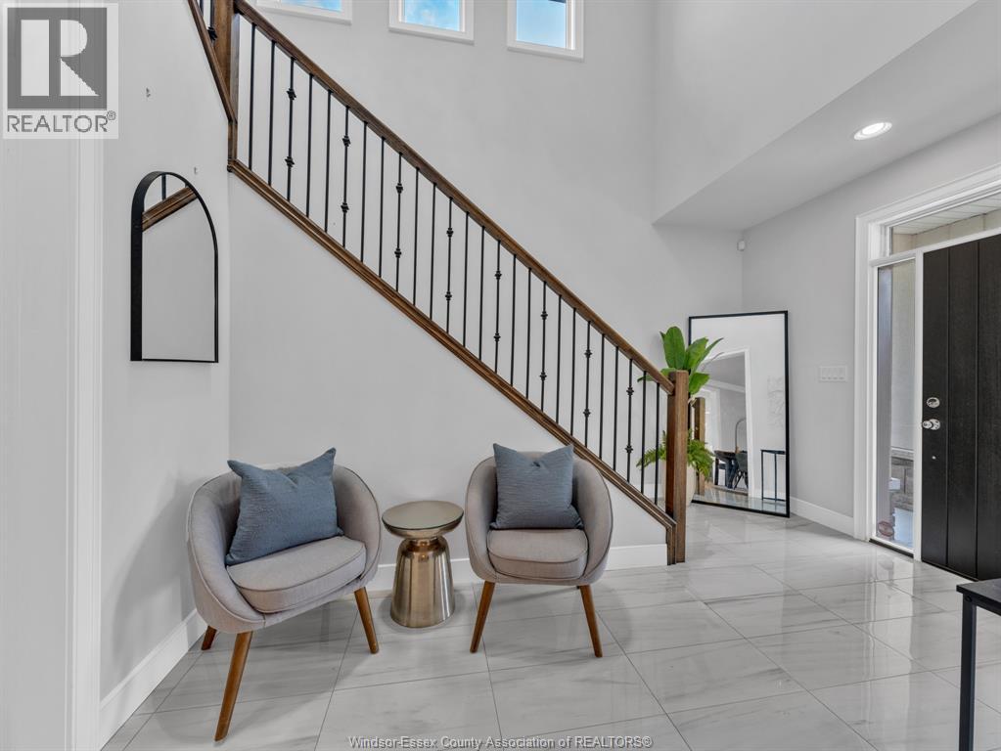936 Westwood Lakeshore, Ontario N0R 1A0
$1,049,900
Welcome to this beautifully finished, move-in ready gem! Built by Lakeland Homes in 2017, this two-storey home offers 4 bedrooms upstairs, 3.5 bathrooms, and an open-concept main floor with great flow through the living, dining, and kitchen areas-perfect for entertaining. The kitchen is stylish and functional, while the fully finished basement features a brand new fireplace and entertainment unit by JATT Renovations. Enjoy a fully landscaped yard with an inground pool-just move in and enjoy! Contact LS to book your showing today! (id:43321)
Property Details
| MLS® Number | 25021923 |
| Property Type | Single Family |
| Equipment Type | Other |
| Features | Double Width Or More Driveway |
| Pool Features | Pool Equipment |
| Pool Type | Inground Pool |
| Rental Equipment Type | Other |
Building
| Bathroom Total | 4 |
| Bedrooms Above Ground | 4 |
| Bedrooms Total | 4 |
| Appliances | Dishwasher, Refrigerator, Stove |
| Constructed Date | 2017 |
| Construction Style Attachment | Detached |
| Cooling Type | Central Air Conditioning |
| Exterior Finish | Stone, Concrete/stucco |
| Fireplace Fuel | Gas |
| Fireplace Present | Yes |
| Fireplace Type | Direct Vent |
| Flooring Type | Carpeted, Ceramic/porcelain, Hardwood, Laminate |
| Foundation Type | Concrete |
| Half Bath Total | 1 |
| Heating Fuel | Natural Gas |
| Heating Type | Forced Air, Furnace, Heat Recovery Ventilation (hrv) |
| Stories Total | 2 |
| Type | House |
Parking
| Garage |
Land
| Acreage | No |
| Fence Type | Fence |
| Landscape Features | Landscaped |
| Size Irregular | 61.55 X Irreg |
| Size Total Text | 61.55 X Irreg |
| Zoning Description | Res |
Rooms
| Level | Type | Length | Width | Dimensions |
|---|---|---|---|---|
| Second Level | 5pc Ensuite Bath | Measurements not available | ||
| Second Level | 4pc Bathroom | Measurements not available | ||
| Second Level | Primary Bedroom | Measurements not available | ||
| Second Level | Bedroom | Measurements not available | ||
| Second Level | Bedroom | Measurements not available | ||
| Second Level | Bedroom | Measurements not available | ||
| Lower Level | 3pc Bathroom | Measurements not available | ||
| Lower Level | Storage | Measurements not available | ||
| Lower Level | Playroom | Measurements not available | ||
| Lower Level | Utility Room | Measurements not available | ||
| Lower Level | Family Room | Measurements not available | ||
| Main Level | 2pc Bathroom | Measurements not available | ||
| Main Level | Kitchen | Measurements not available | ||
| Main Level | Laundry Room | Measurements not available | ||
| Main Level | Dining Room | Measurements not available | ||
| Main Level | Living Room | Measurements not available | ||
| Main Level | Mud Room | Measurements not available | ||
| Main Level | Foyer | Measurements not available |
https://www.realtor.ca/real-estate/28791694/936-westwood-lakeshore
Contact Us
Contact us for more information
Britni Goulet
Sales Person
(519) 944-3387
6505 Tecumseh Road East
Windsor, Ontario N8T 1E7
(519) 944-5955
(519) 944-3387
www.remax-preferred-on.com/

