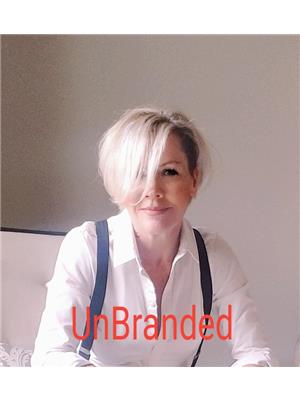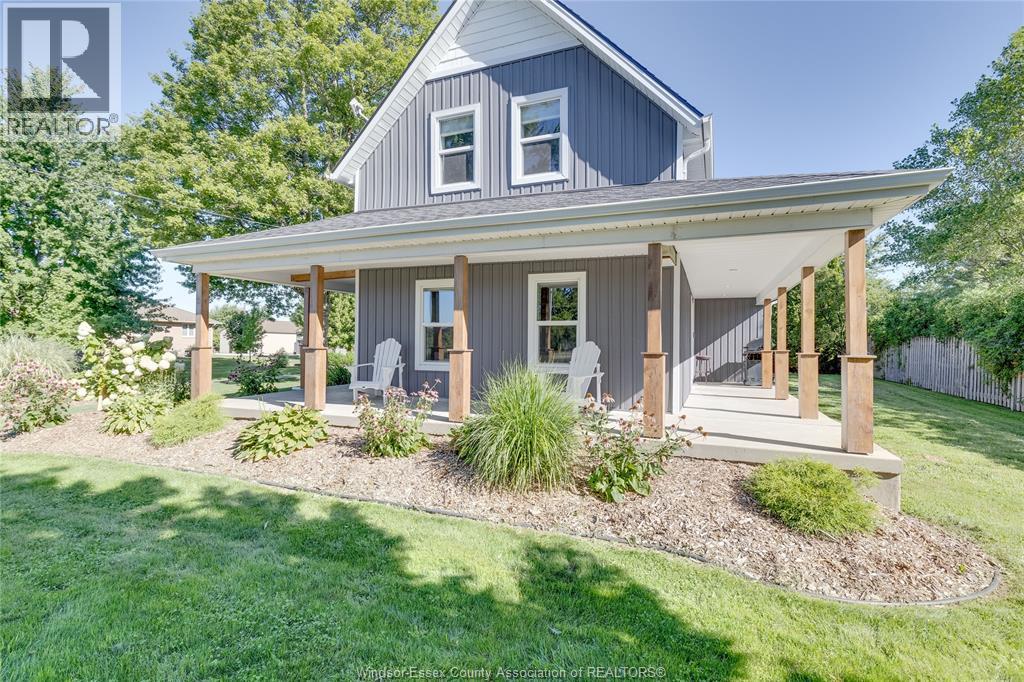911 Mersea Rd 7 Mersea, Ontario N8H 3V8
$629,900
Truly the nicest little farm house I have had the pleasure of Representing! This one plus one bedroom home has finishings that would rival a million dollar house. From the custom entrance cabinets to the fabulous cabinetry in the kitchen with restaurant style prep sink, open dinning and living areas are nothing short of just curl up with your coffee and call it Home. Wainscotting accents in the downstairs bedroom ( nursery space) , beautiful country colours and wallpaper throughout will absolutely delight. An extra large walk in shower and spacious country style sink in the main floor bath are perfectly placed. The upper Principle bedroom houses a King bed with wood framed feature wall, floating side tables and custom built in dressing cabinets, full walk-in closet and a bonus office space. This piece of heaven is wrapped with a 3 sided covered porch, the perfect spot to gaze upon the sculptured gardens that amaze from every angle. The workshop garage is large enough to house cars or several bikes, and a mean game of poker, lounge and work out area, complete with upper ceiling tube lighting, heated and with its own AC Unit. This is a show stopper ready to call home for the perfect person who is looking for details and enjoys the highest quality for their living space. (id:43321)
Open House
This property has open houses!
1:00 pm
Ends at:3:00 pm
Country Living Perfection
Property Details
| MLS® Number | 25021644 |
| Property Type | Single Family |
| Features | Double Width Or More Driveway, Concrete Driveway |
Building
| Bathroom Total | 1 |
| Bedrooms Above Ground | 2 |
| Bedrooms Total | 2 |
| Appliances | Dishwasher, Dryer, Freezer, Refrigerator, Stove, Washer |
| Constructed Date | 1930 |
| Cooling Type | Central Air Conditioning |
| Exterior Finish | Aluminum/vinyl |
| Flooring Type | Ceramic/porcelain, Hardwood |
| Foundation Type | Block |
| Heating Fuel | Natural Gas |
| Heating Type | Forced Air, Furnace |
| Stories Total | 2 |
| Type | House |
Parking
| Garage | |
| Heated Garage |
Land
| Acreage | No |
| Landscape Features | Landscaped |
| Sewer | Septic System |
| Size Irregular | 131.57 X 157.68 Ft / 0.476 Ac |
| Size Total Text | 131.57 X 157.68 Ft / 0.476 Ac |
| Zoning Description | Residentia |
Rooms
| Level | Type | Length | Width | Dimensions |
|---|---|---|---|---|
| Second Level | Office | Measurements not available | ||
| Second Level | Bedroom | Measurements not available | ||
| Basement | Utility Room | Measurements not available | ||
| Main Level | Laundry Room | Measurements not available | ||
| Main Level | 3pc Bathroom | Measurements not available | ||
| Main Level | Bedroom | Measurements not available | ||
| Main Level | Living Room | Measurements not available | ||
| Main Level | Dining Room | Measurements not available | ||
| Main Level | Kitchen | Measurements not available | ||
| Main Level | Mud Room | Measurements not available |
https://www.realtor.ca/real-estate/28785107/911-mersea-rd-7-mersea
Contact Us
Contact us for more information

Nanette Blais
Sales Person
59 Eugenie St. East
Windsor, Ontario N8X 2X9
(519) 972-1000
(519) 972-7848
www.deerbrookrealty.com/
















































