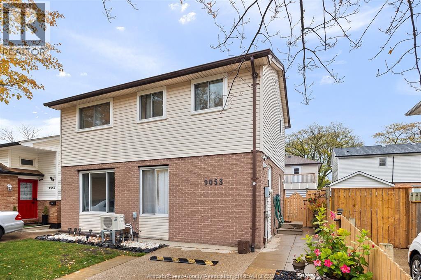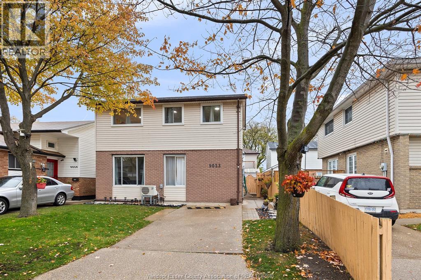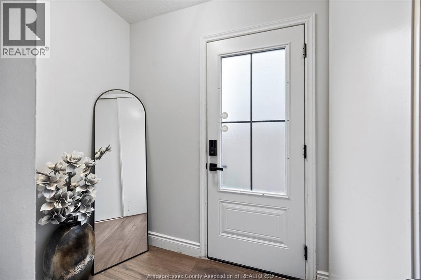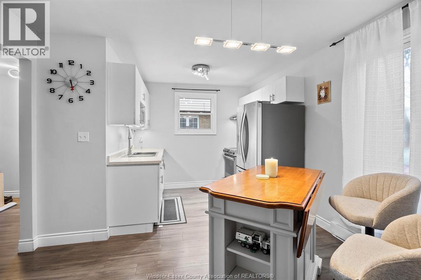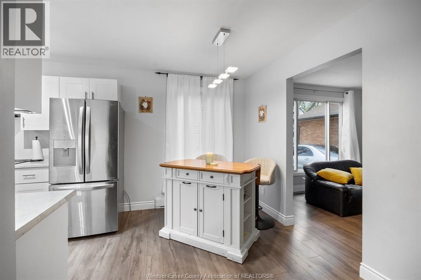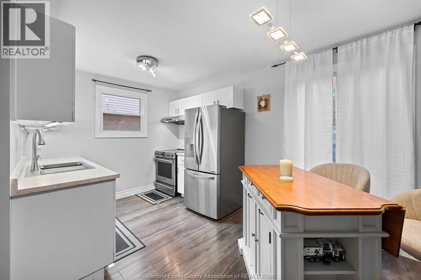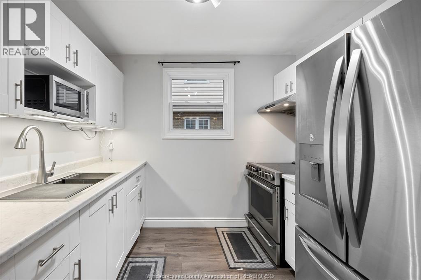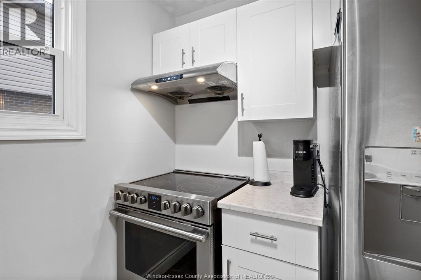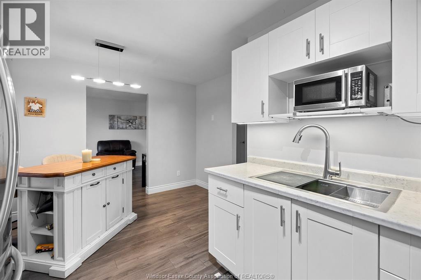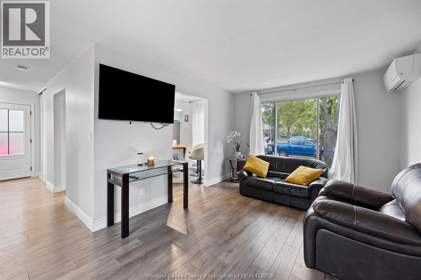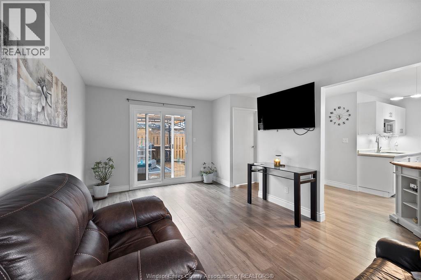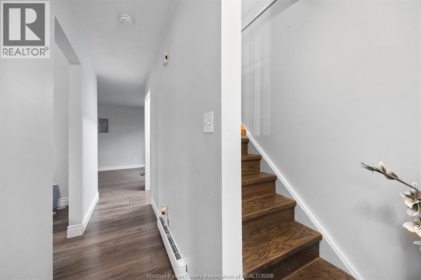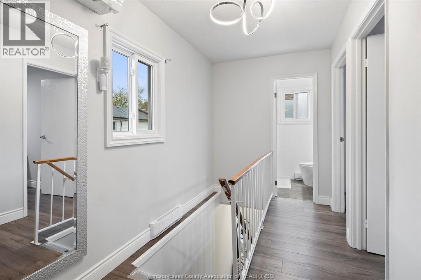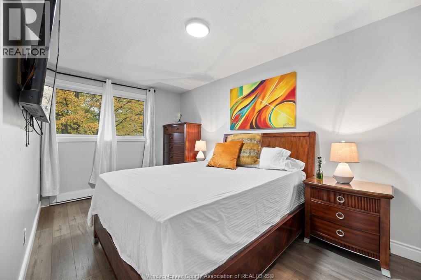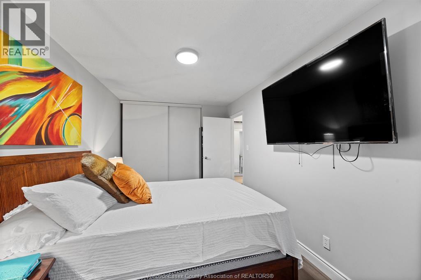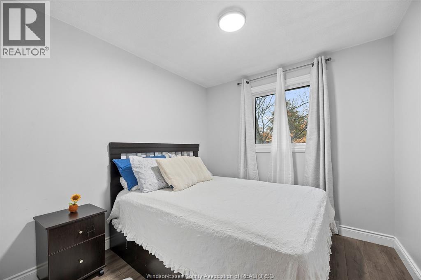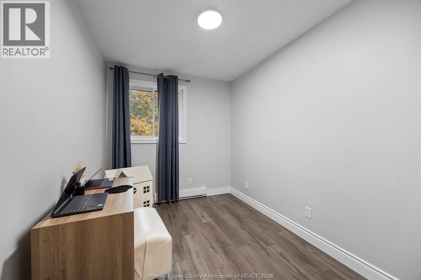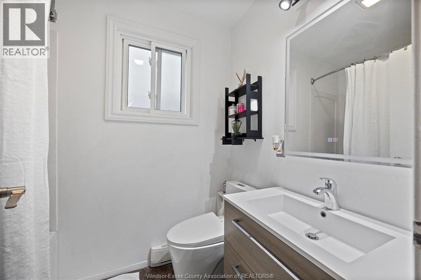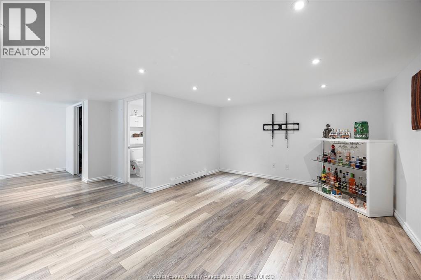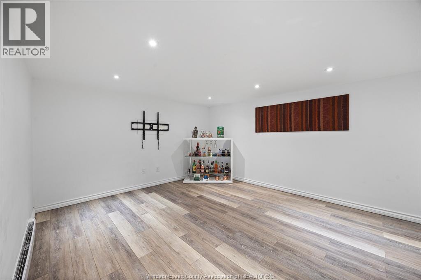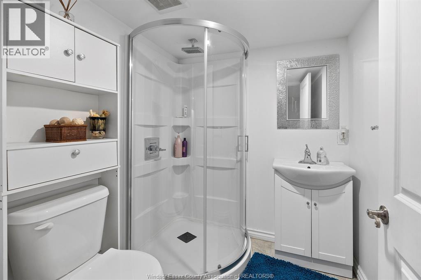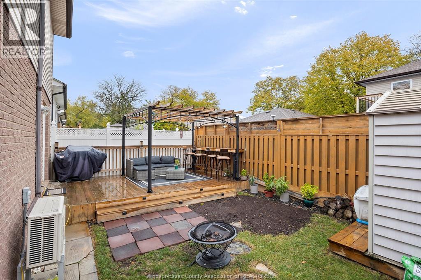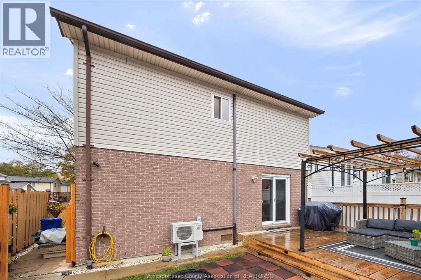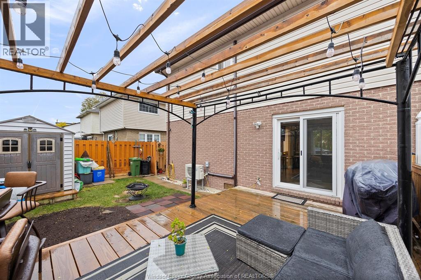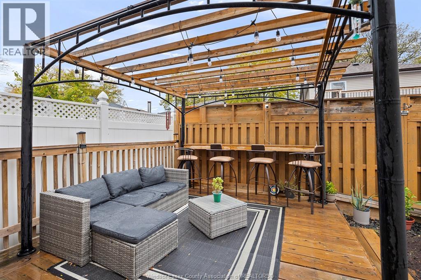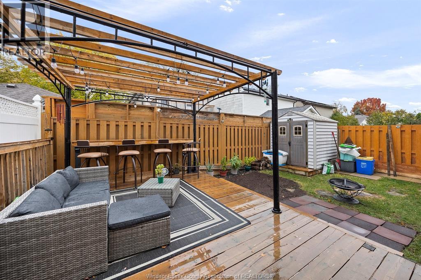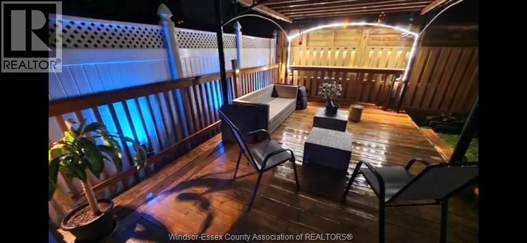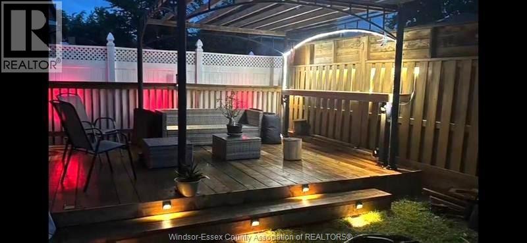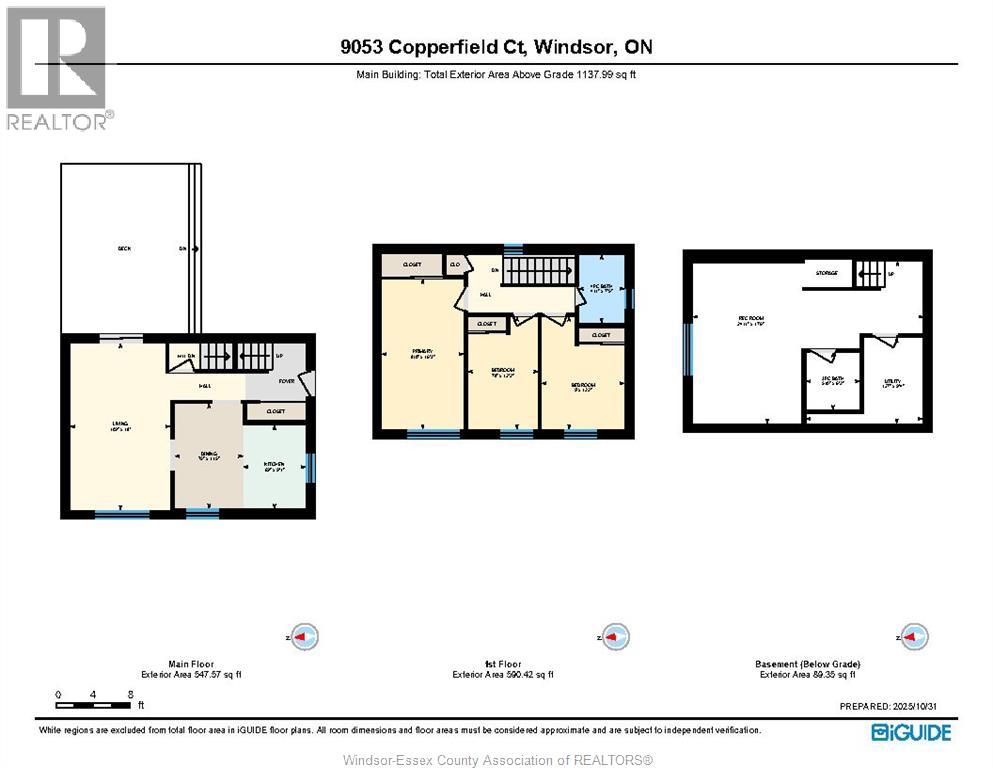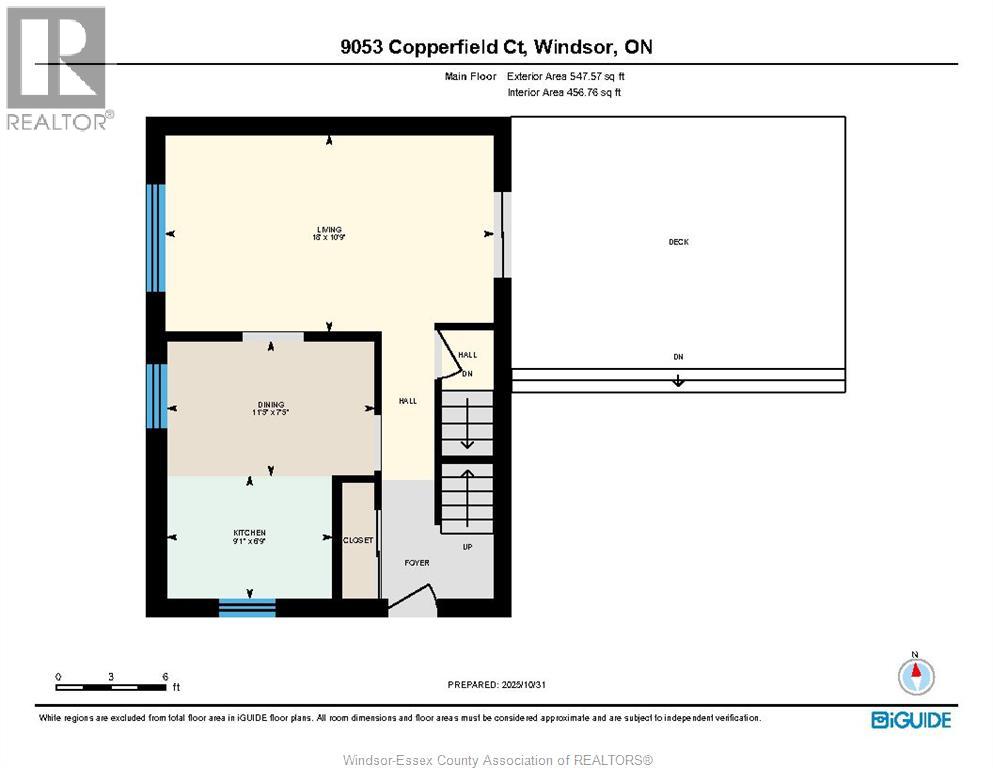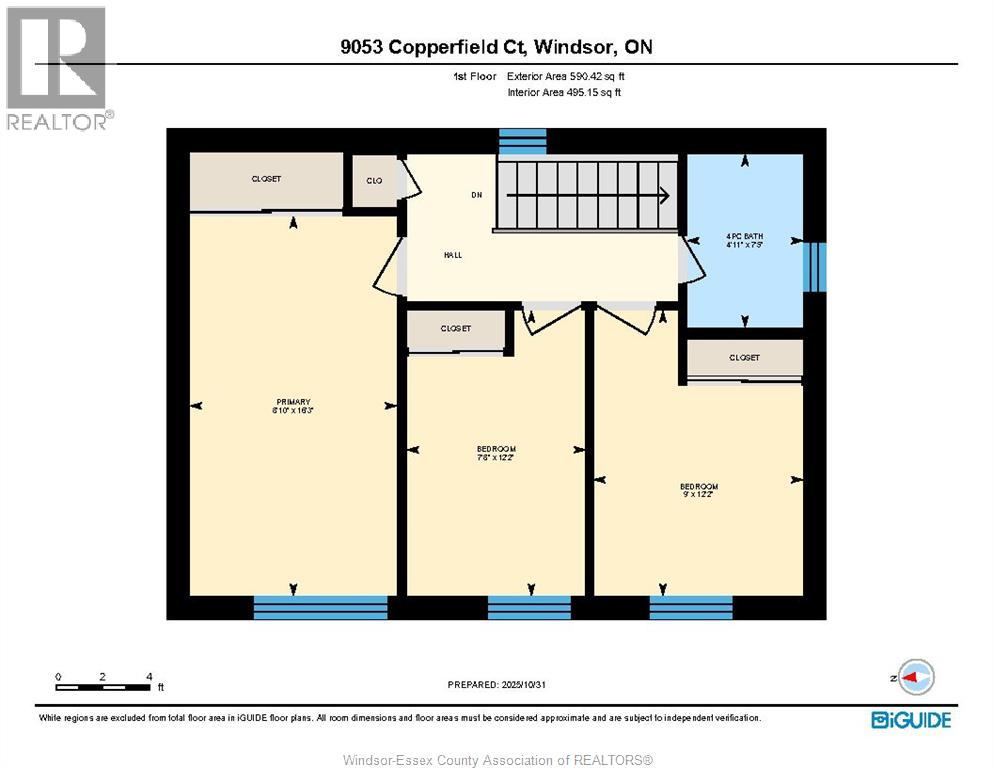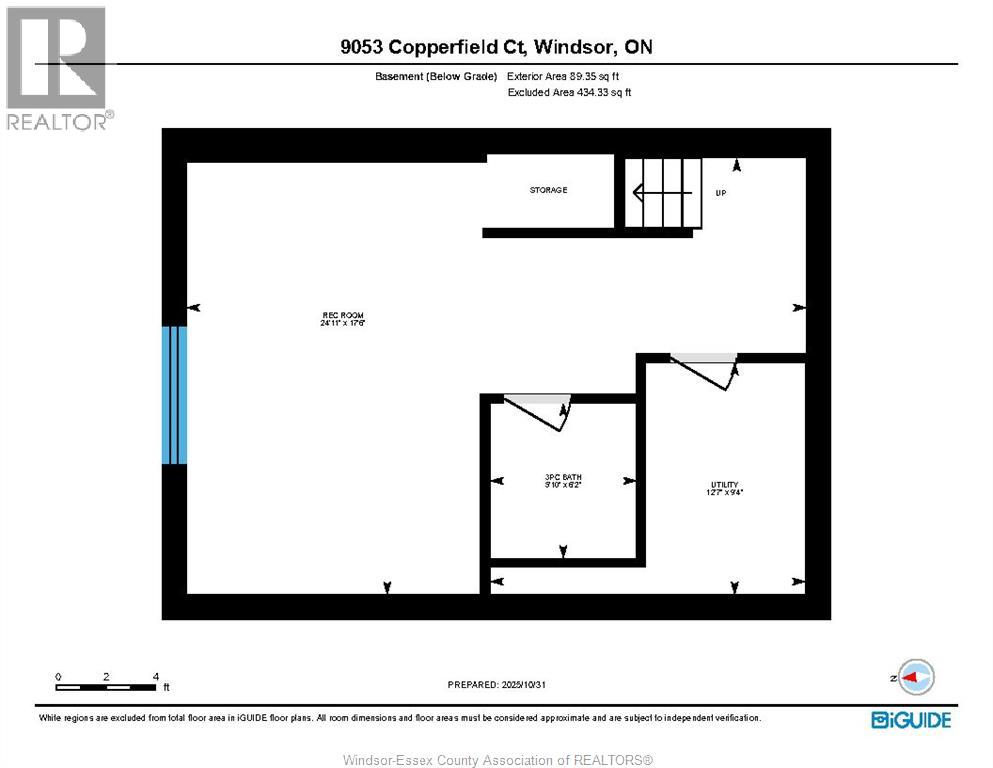9053 Copperfield Court Windsor, Ontario N8S 4H2
$359,900
Two story family home. Main floor Begins with a spacious foyer leading to an eat-in kitchen and Living room. Patio doors off the living room open to a sundeck with gazebo offering great space for outdoor family gatherings . Upper level is complete with 3 Bedrooms and a 4 piece bathroom. Lower level was fully finished in 2019/20 and offers a good size family room, laundry room and a 3 piece Bathroom. This home is move-in ready and is equipped with a heat pump unit for the main level and a second unit for the upper level. Adequate heating and cooling is provided efficiently as needed. (Baseboard heaters remain available if needed) Most Windows have been replaced since . Call for your showing today. You will not be disappointed. (id:43321)
Property Details
| MLS® Number | 25027808 |
| Property Type | Single Family |
| Features | Cul-de-sac, Finished Driveway, Front Driveway |
Building
| Bathroom Total | 2 |
| Bedrooms Above Ground | 3 |
| Bedrooms Total | 3 |
| Appliances | Dryer, Microwave, Refrigerator, Stove, Washer, Two Refrigerators |
| Constructed Date | 1977 |
| Construction Style Attachment | Detached |
| Exterior Finish | Aluminum/vinyl, Brick |
| Flooring Type | Hardwood, Laminate, Cushion/lino/vinyl |
| Foundation Type | Concrete |
| Heating Fuel | Electric |
| Heating Type | Baseboard Heaters, Ductless |
| Stories Total | 2 |
| Size Interior | 1,054 Ft2 |
| Total Finished Area | 1054 Sqft |
| Type | House |
Land
| Acreage | No |
| Fence Type | Fence |
| Landscape Features | Landscaped |
| Size Irregular | 33 X 65 Ft / 0.049 Ac |
| Size Total Text | 33 X 65 Ft / 0.049 Ac |
| Zoning Description | R2.3 |
Rooms
| Level | Type | Length | Width | Dimensions |
|---|---|---|---|---|
| Second Level | 4pc Bathroom | Measurements not available | ||
| Second Level | Bedroom | 9.0 x 12.2 | ||
| Second Level | Bedroom | 7.6 x 12.2 | ||
| Second Level | Primary Bedroom | 8.9 x 16.2 | ||
| Basement | 3pc Bathroom | Measurements not available | ||
| Lower Level | Storage | Measurements not available | ||
| Lower Level | Laundry Room | 12.6 x 9.3 | ||
| Lower Level | Family Room | 24.9 x 17.5 | ||
| Main Level | Living Room | 10.8 x 18.0 | ||
| Main Level | Eating Area | 7.4 x 11.4 | ||
| Main Level | Kitchen | 6.7 x 9.1 | ||
| Main Level | Foyer | Measurements not available |
https://www.realtor.ca/real-estate/29059792/9053-copperfield-court-windsor
Contact Us
Contact us for more information

Elmer Kochie
Sales Person
(519) 733-2044
www.elmerkochie.com/
23 Main St East
Kingsville, Ontario N9Y 1A1
(519) 733-1028
(519) 733-2044

