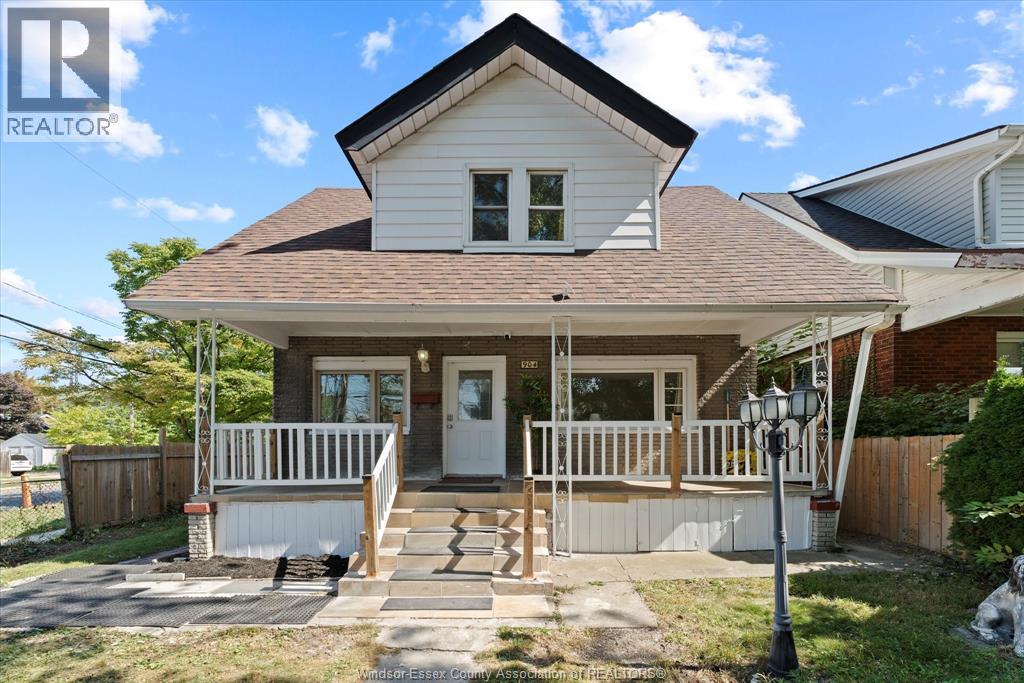904 Elm Avenue Windsor, Ontario N9A 5H5
$394,000
Well cared for brick and vinyl 1.5Sty home sitting on a large (40x106ft) corner lot with 5+2bedrooms, 2.5 bathrooms, and a spacious fenced backyard for tons of parking or play, including a carport. Covered porch opens to the main floor with 2bds (can also serve as a living room and an office/guest bd), half bath, large bright open-plan kitchen and dining space with granite countertop and a laundry corner. 2nd floor features 3 good-sized bedrooms (no slanted ceilings) & full 4pc bath. Separate side entrance to 2 bedrooms basement in-law apartment with tall ceilings, new egress window, full kitchen and 2nd full 4pc bath. Newer sump pump w/battery backup. Roof 2021, furnace & windows 2019. All appliances included. Furniture included if buyer is interested. Perfect for large families, mortgage helper, or investment property. 20min walk or 5min drive to UofW and downtown. Parks/supermarkets/shops nearby. (id:43321)
Property Details
| MLS® Number | 25023572 |
| Property Type | Single Family |
| Features | Paved Driveway, Rear Driveway |
Building
| Bathroom Total | 3 |
| Bedrooms Above Ground | 5 |
| Bedrooms Below Ground | 2 |
| Bedrooms Total | 7 |
| Appliances | Dryer, Microwave, Refrigerator, Washer, Two Stoves, Two Refrigerators |
| Construction Style Attachment | Detached |
| Cooling Type | Central Air Conditioning |
| Exterior Finish | Aluminum/vinyl, Brick |
| Flooring Type | Ceramic/porcelain, Hardwood, Laminate |
| Foundation Type | Block |
| Half Bath Total | 1 |
| Heating Fuel | Natural Gas |
| Heating Type | Forced Air |
| Stories Total | 2 |
| Type | House |
Parking
| Carport |
Land
| Acreage | No |
| Fence Type | Fence |
| Size Irregular | 40 X 106.00 |
| Size Total Text | 40 X 106.00 |
| Zoning Description | Rd1.3 |
Rooms
| Level | Type | Length | Width | Dimensions |
|---|---|---|---|---|
| Second Level | Storage | 5'7"" x 4'7"" | ||
| Second Level | Primary Bedroom | 13'5"" x 12'3"" | ||
| Second Level | Bedroom | 9'4"" x 9'1"" | ||
| Second Level | Bedroom | 9'3"" x 9'1"" | ||
| Second Level | 4pc Bathroom | 5'6"" x 8'9"" | ||
| Basement | Utility Room | 11'3"" x 3'2"" | ||
| Basement | Kitchen | 11'10"" x 6'6"" | ||
| Basement | Bedroom | 10'9"" x 10'1"" | ||
| Basement | Bedroom | 10'11"" x 7'11"" | ||
| Basement | 4pc Bathroom | 5'7"" x 8'2"" | ||
| Main Level | Kitchen | 11'5"" x 8'9"" | ||
| Main Level | Foyer | 10'11"" x 9'4"" | ||
| Main Level | Dining Room | 13'1"" x 7'9"" | ||
| Main Level | Bedroom | 10'5"" x 11'2"" | ||
| Main Level | Bedroom | 10'11"" x 10'7"" | ||
| Main Level | 2pc Bathroom | 3'8"" x 4'3"" |
https://www.realtor.ca/real-estate/28871439/904-elm-avenue-windsor
Contact Us
Contact us for more information

Clarke Gallie
Sales Person
Suite 300 - 3390 Walker Rd
Windsor, Ontario N8W 3S1
(519) 997-2320
(226) 221-9483











































