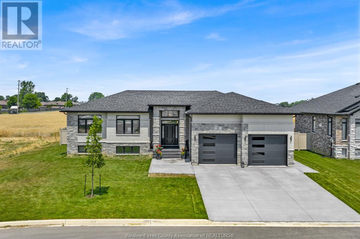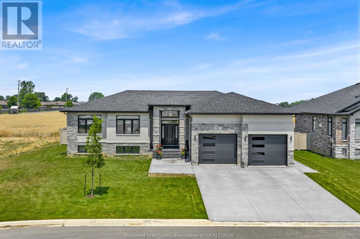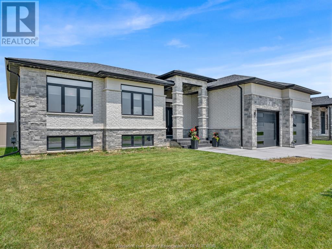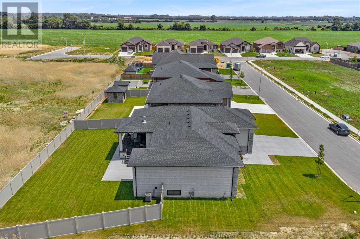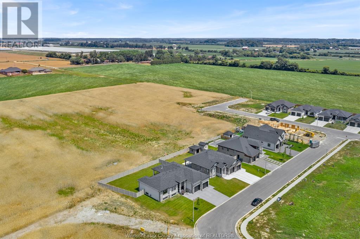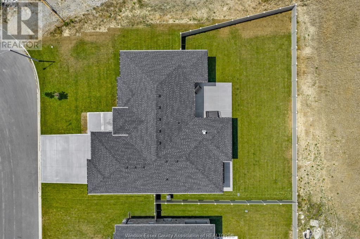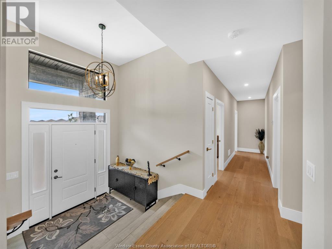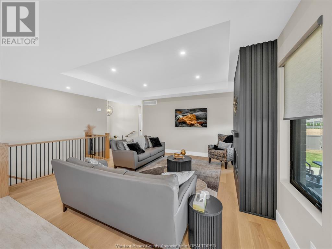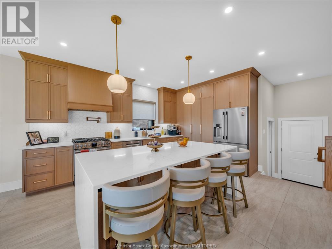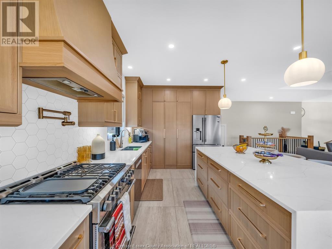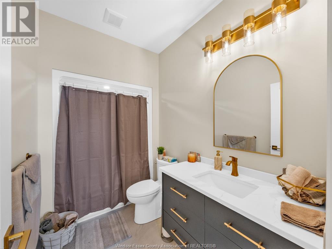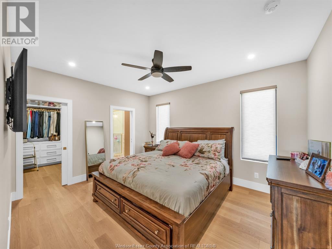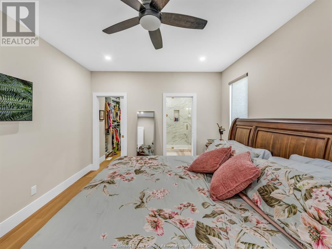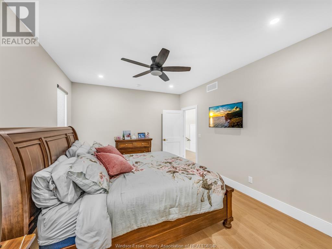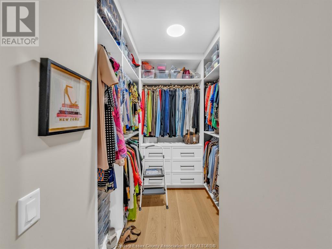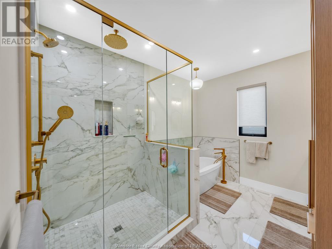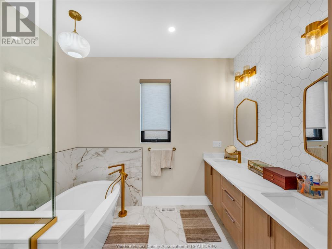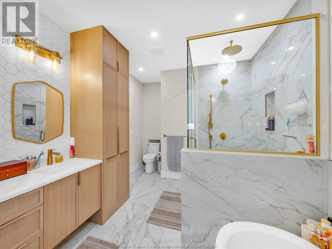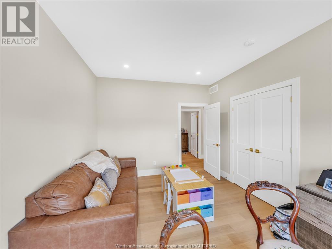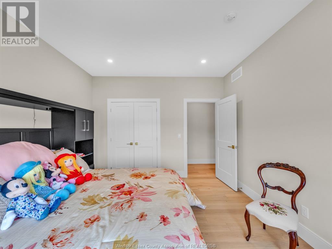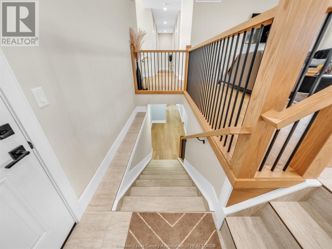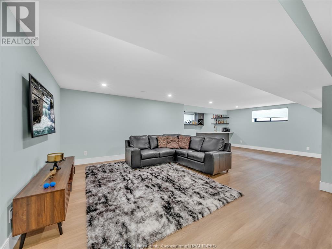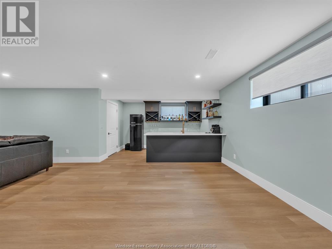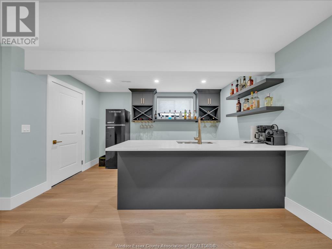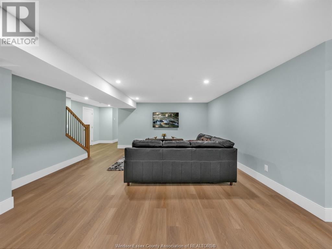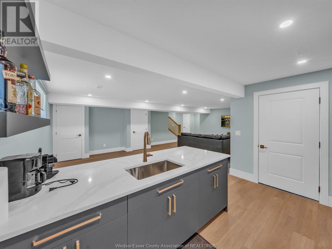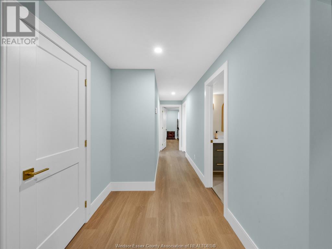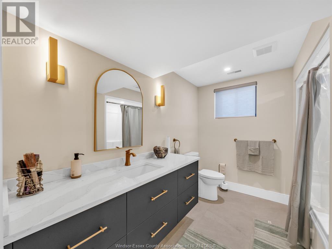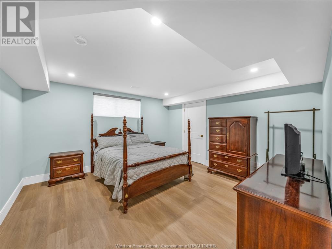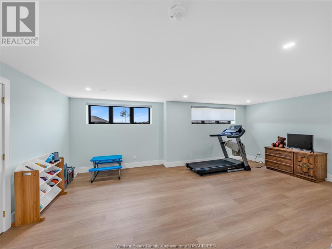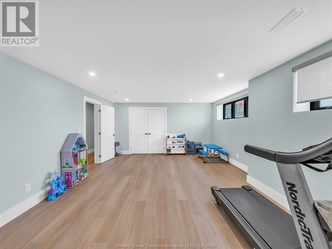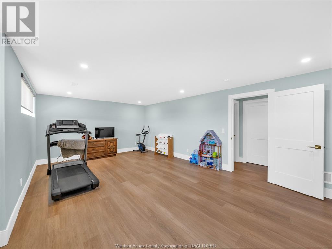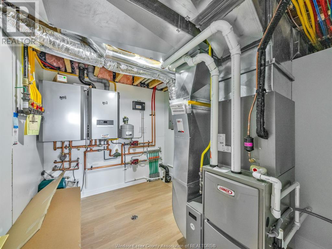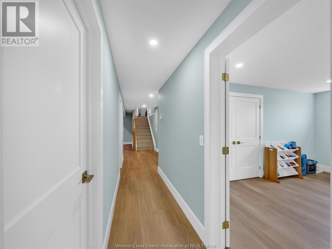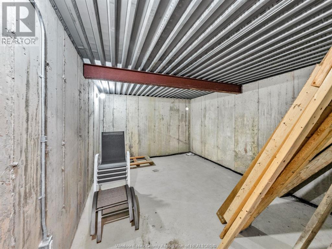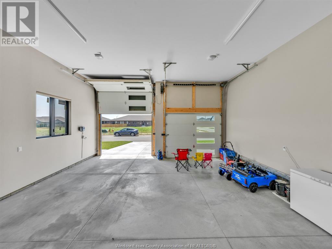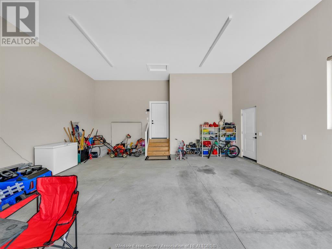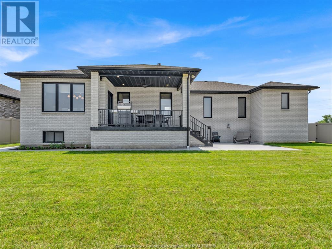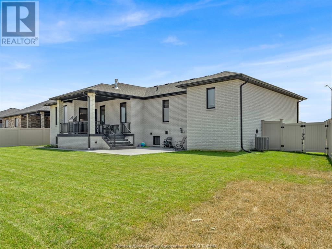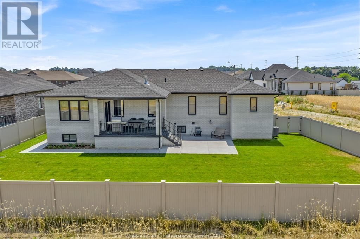9 Sunningdale Drive Leamington, Ontario N8H 0C4
$989,000
Welcome to this beautifully crafted home that blends contemporary design with thoughtful functionality. Featuring 5 spacious bedrooms, 3 full bathrooms, and main floor laundry. Step inside to discover modern finishes throughout, from sleek flooring to stylish fixtures and an open-concept layout that’s perfect for entertaining. The heart of the home is the bright and airy kitchen, which flows seamlessly into the dining and living areas. Downstairs, enjoy a fully finished basement complete with a wet bar, cold cellar, and additional living space that is ideal for hosting or relaxing. Ample storage space and quality craftsmanship evident in every detail, this home checks all the boxes. Move-in ready and built to impress, this raised ranch offers the perfect blend of style, space, and comfort. (id:43321)
Property Details
| MLS® Number | 25018105 |
| Property Type | Single Family |
| Features | Concrete Driveway |
Building
| Bathroom Total | 3 |
| Bedrooms Above Ground | 3 |
| Bedrooms Below Ground | 2 |
| Bedrooms Total | 5 |
| Architectural Style | Raised Ranch |
| Constructed Date | 2024 |
| Construction Style Attachment | Detached |
| Cooling Type | Central Air Conditioning |
| Exterior Finish | Brick, Stone |
| Fireplace Fuel | Electric |
| Fireplace Present | Yes |
| Fireplace Type | Insert |
| Flooring Type | Ceramic/porcelain, Hardwood, Laminate |
| Foundation Type | Concrete |
| Heating Fuel | Natural Gas |
| Heating Type | Floor Heat, Furnace |
| Size Interior | 2,100 Ft2 |
| Total Finished Area | 2100 Sqft |
| Type | House |
Parking
| Garage |
Land
| Acreage | No |
| Size Irregular | 67.3 X Irreg Ft / 0.225 Ac |
| Size Total Text | 67.3 X Irreg Ft / 0.225 Ac |
| Zoning Description | Res |
Rooms
| Level | Type | Length | Width | Dimensions |
|---|---|---|---|---|
| Lower Level | 4pc Bathroom | Measurements not available | ||
| Lower Level | Storage | Measurements not available | ||
| Lower Level | Utility Room | Measurements not available | ||
| Lower Level | Other | Measurements not available | ||
| Lower Level | Bedroom | Measurements not available | ||
| Lower Level | Bedroom | Measurements not available | ||
| Lower Level | Recreation Room | Measurements not available | ||
| Lower Level | Cold Room | Measurements not available | ||
| Main Level | 4pc Ensuite Bath | Measurements not available | ||
| Main Level | 4pc Bathroom | Measurements not available | ||
| Main Level | Living Room | Measurements not available | ||
| Main Level | Bedroom | Measurements not available | ||
| Main Level | Bedroom | Measurements not available | ||
| Main Level | Primary Bedroom | Measurements not available | ||
| Main Level | Living Room/fireplace | Measurements not available | ||
| Main Level | Eating Area | Measurements not available | ||
| Main Level | Kitchen | Measurements not available |
https://www.realtor.ca/real-estate/28614906/9-sunningdale-drive-leamington
Contact Us
Contact us for more information

Craig Mcneil
Broker of Record
260 Oak Dr E
Leamington, Ontario N8H 4V4
(519) 322-0666
Savannah Mcneil
Sales Person
260 Oak Dr E
Leamington, Ontario N8H 4V4
(519) 322-0666

