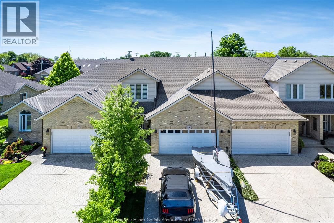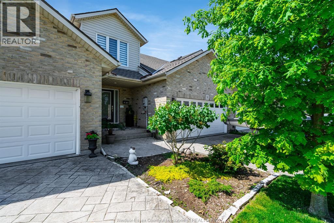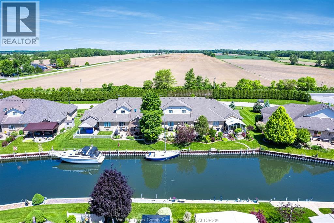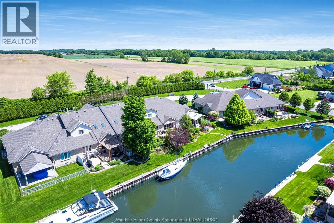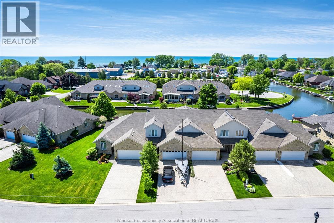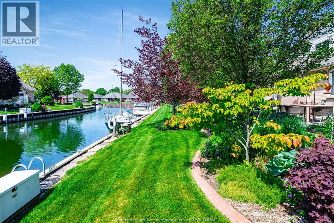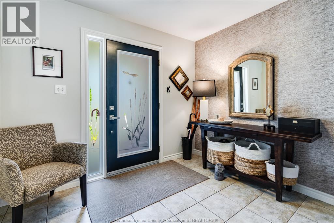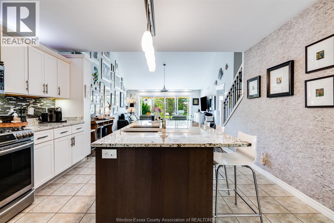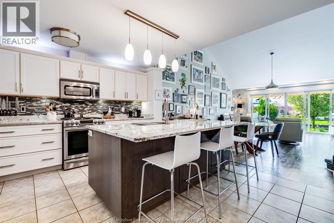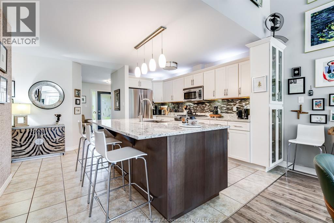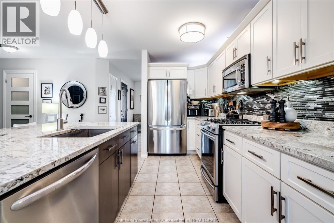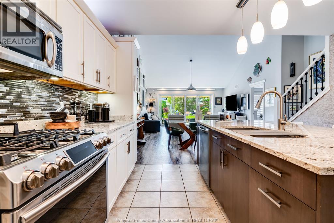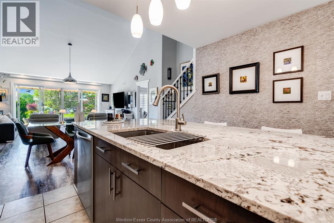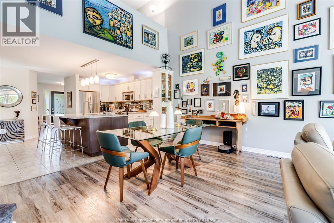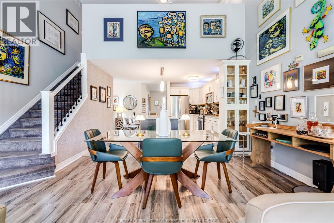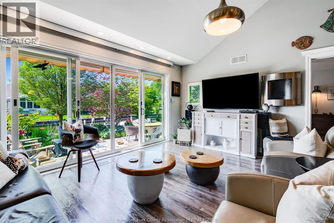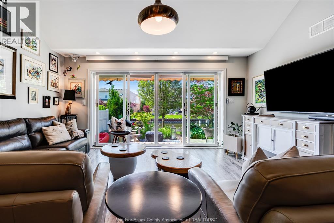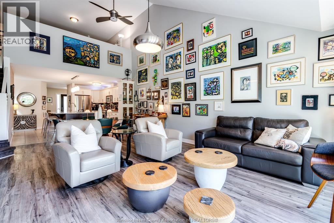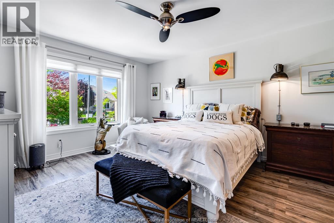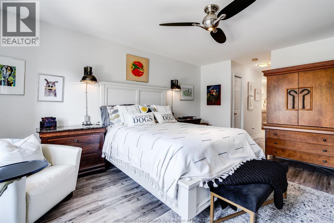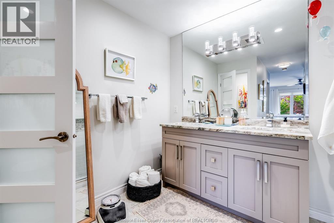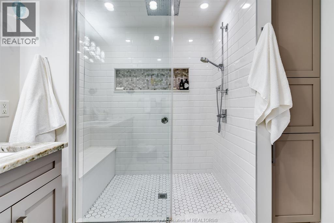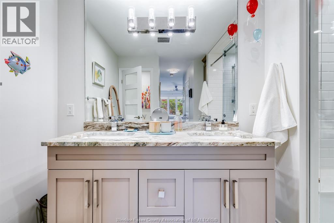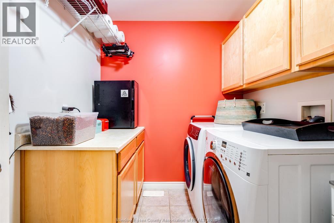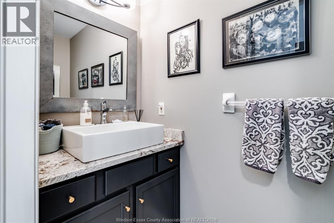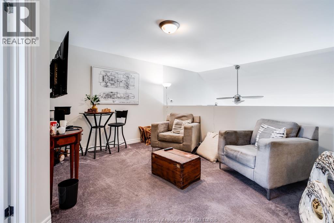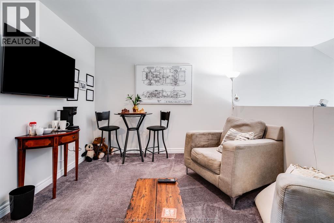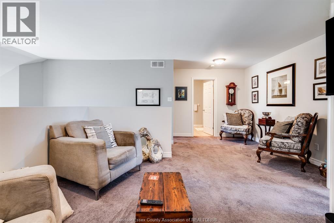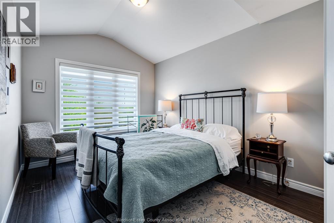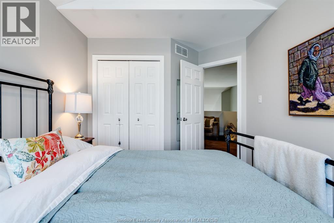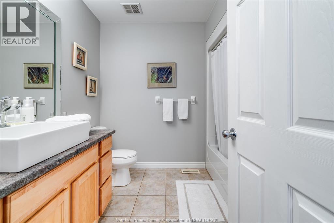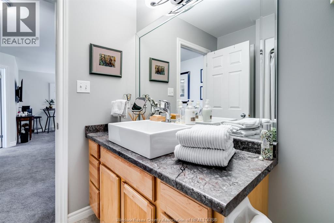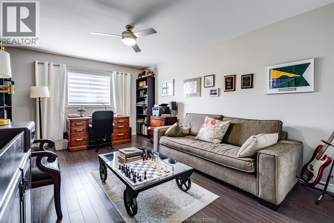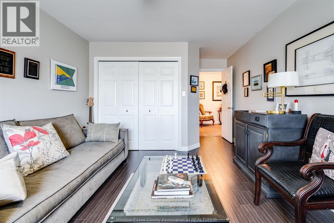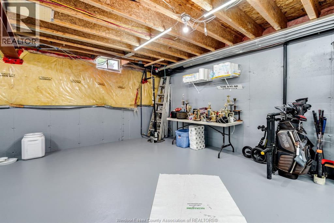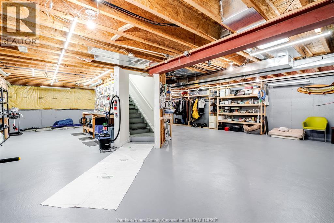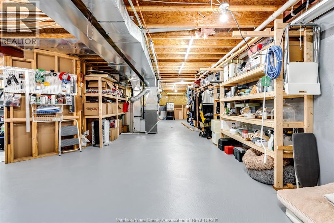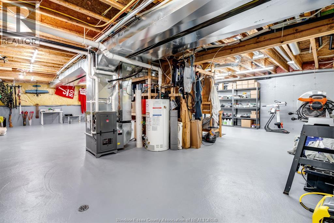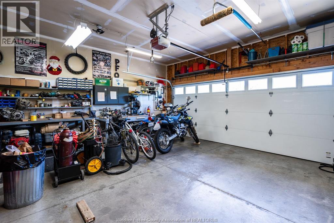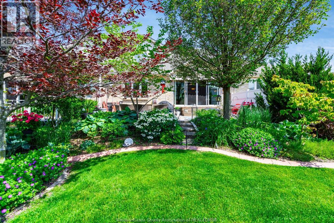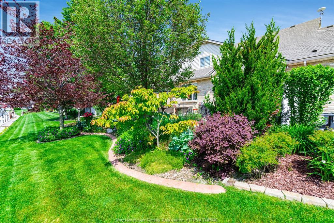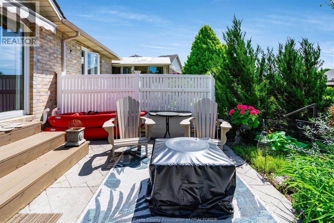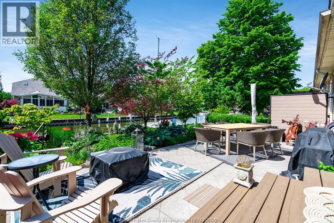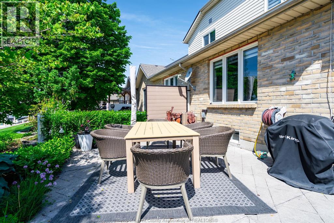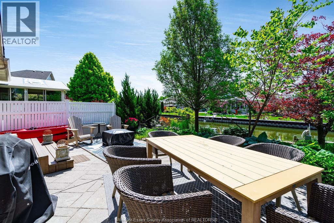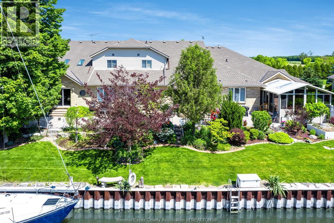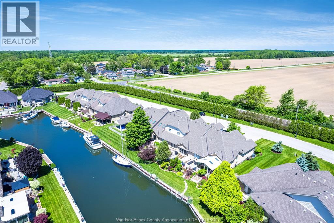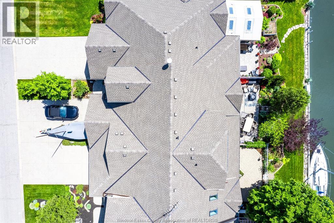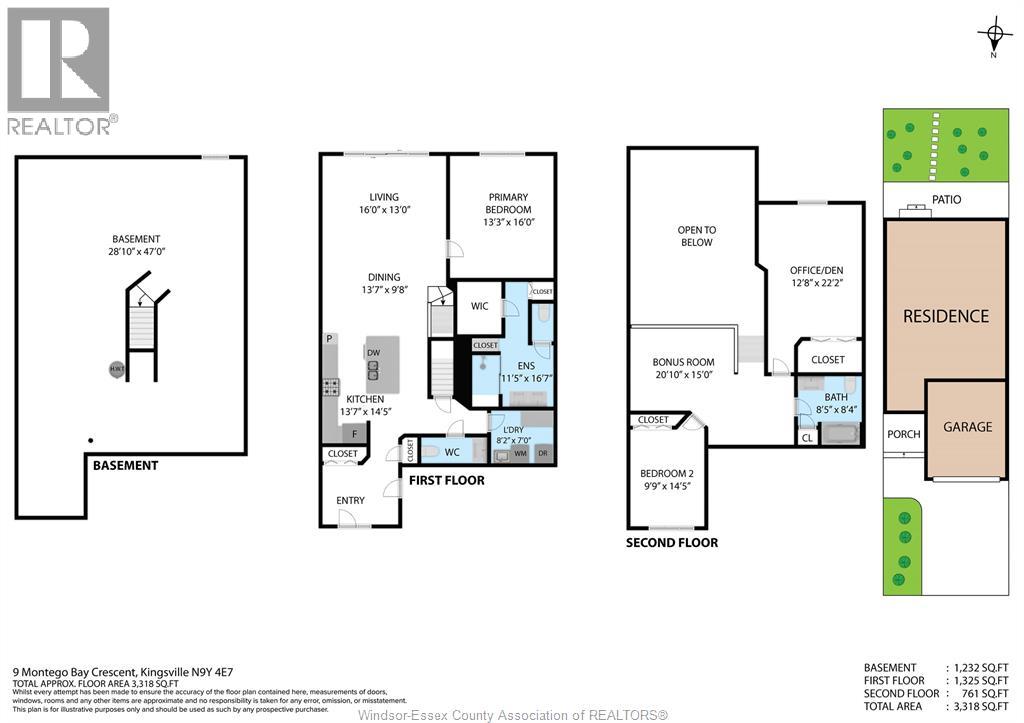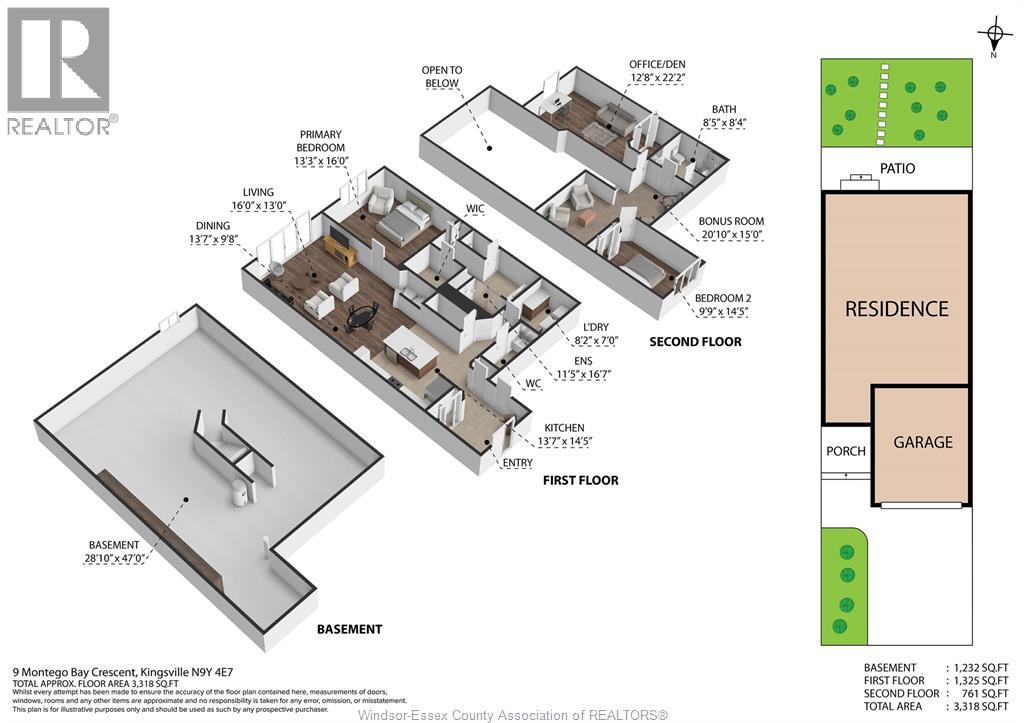9 Montego Bay Crescent Kingsville, Ontario N9Y 4E7
$829,900
Welcome to your dream townhome in the exclusive Montego Bay community of Kingsville! This exquisite residence, backing onto a serene waterway with direct boat access, offers the epitome of luxurious waterfront living. Extensively renovated with high-end finishes, this home exudes modern sophistication and a chic, contemporary vibe. The open-concept main floor dazzles with a gourmet kitchen with large island, a sun-drenched living area with expansive sliding glass doors framing stunning water views, and an elegant dining space perfect for stylish entertaining. The pièce de résistance is the chic second-story loft, offering a trendy, versatile space ideal for a home office, media room, and additional bedrooms. Enter through an attached garage and the potential of a full unfinished basement, awaiting your personal touch. Nestled in the charming town of Kingsville, and a quick walk to the dog park! This townhome marries serene waterfront living with modern luxury. (id:43321)
Property Details
| MLS® Number | 25017569 |
| Property Type | Single Family |
| Features | Concrete Driveway, Finished Driveway |
| Water Front Type | Deeded Water Access |
Building
| Bathroom Total | 3 |
| Bedrooms Above Ground | 3 |
| Bedrooms Total | 3 |
| Appliances | Dishwasher, Dryer, Garburator, Microwave Range Hood Combo, Refrigerator, Stove, Washer |
| Constructed Date | 2003 |
| Construction Style Attachment | Attached |
| Cooling Type | Central Air Conditioning |
| Exterior Finish | Brick |
| Flooring Type | Ceramic/porcelain, Cushion/lino/vinyl |
| Foundation Type | Concrete |
| Half Bath Total | 1 |
| Heating Fuel | Natural Gas |
| Heating Type | Forced Air, Furnace |
| Stories Total | 2 |
| Type | Row / Townhouse |
Parking
| Attached Garage | |
| Garage | |
| Inside Entry |
Land
| Acreage | No |
| Landscape Features | Landscaped |
| Size Irregular | 29.88 X Irreg |
| Size Total Text | 29.88 X Irreg |
| Zoning Description | Res |
Rooms
| Level | Type | Length | Width | Dimensions |
|---|---|---|---|---|
| Second Level | 4pc Bathroom | Measurements not available | ||
| Second Level | Bedroom | Measurements not available | ||
| Second Level | Bedroom | Measurements not available | ||
| Second Level | Den | Measurements not available | ||
| Basement | Utility Room | Measurements not available | ||
| Basement | Storage | Measurements not available | ||
| Main Level | 4pc Ensuite Bath | Measurements not available | ||
| Main Level | Primary Bedroom | Measurements not available | ||
| Main Level | Living Room | Measurements not available | ||
| Main Level | Eating Area | Measurements not available | ||
| Main Level | Kitchen | Measurements not available | ||
| Main Level | Laundry Room | Measurements not available | ||
| Main Level | 2pc Ensuite Bath | Measurements not available | ||
| Main Level | Foyer | Measurements not available |
https://www.realtor.ca/real-estate/28588702/9-montego-bay-crescent-kingsville
Contact Us
Contact us for more information
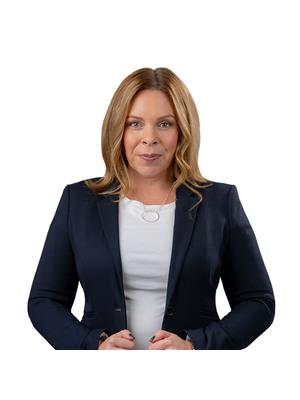
Stacey Jones
Real Estate Agent
stacey-jones.c21.ca/
www.facebook.com/Staceyjonesrealtor
www.linkedin.com/in/stacey-jones-86295238/
www.instagram.com/staceyjonesrealestate/
12 Main Street West
Kingsville, Ontario N9Y 1H1
(519) 733-8411
(519) 733-6870
c21localhometeam.ca/

