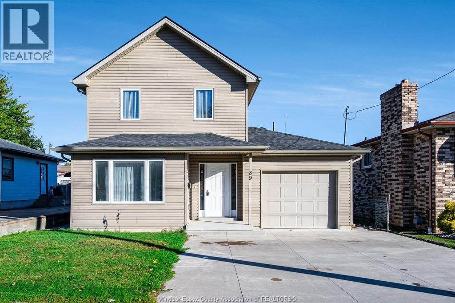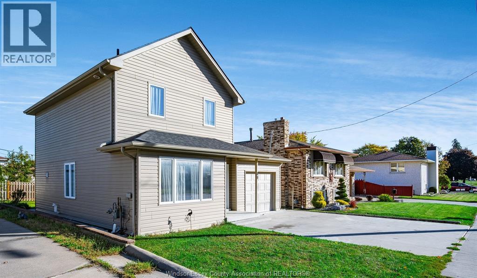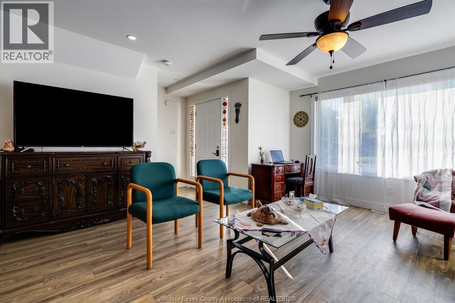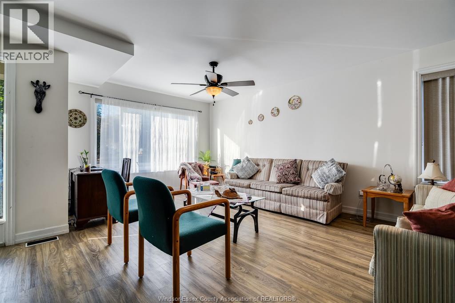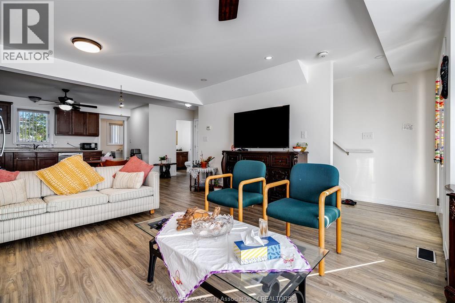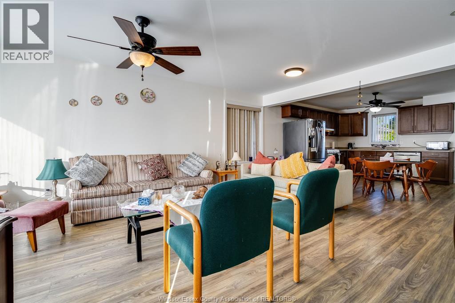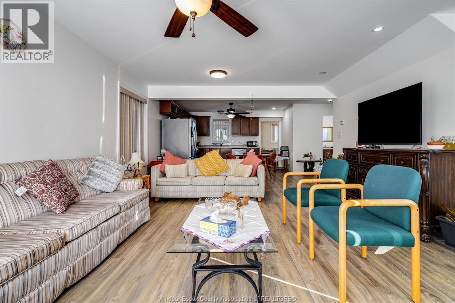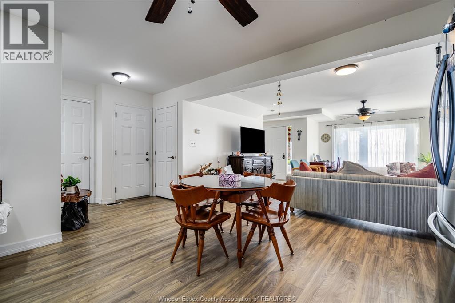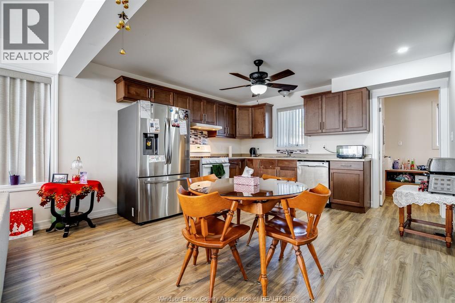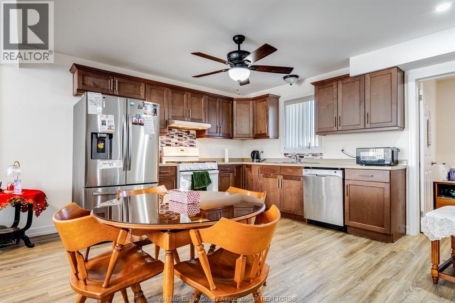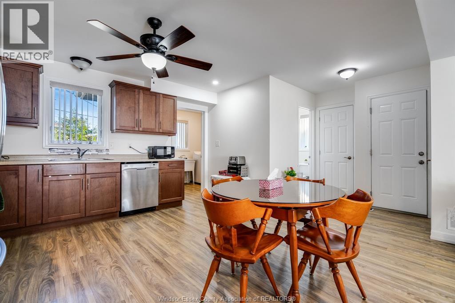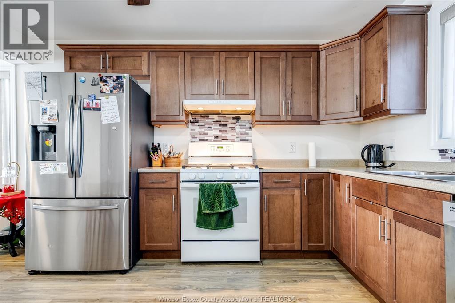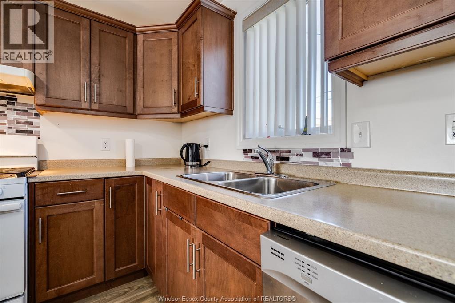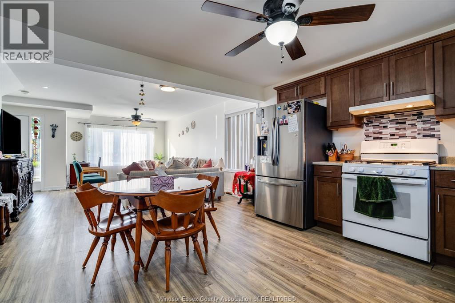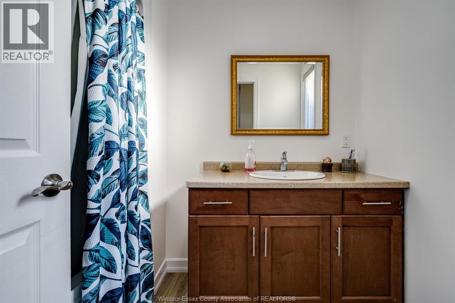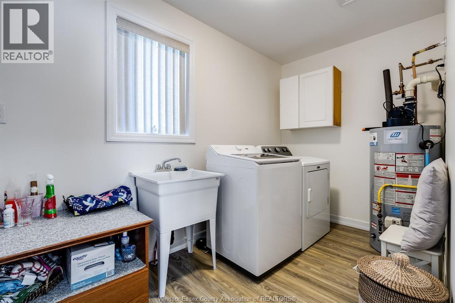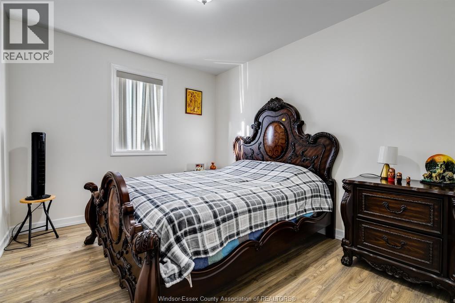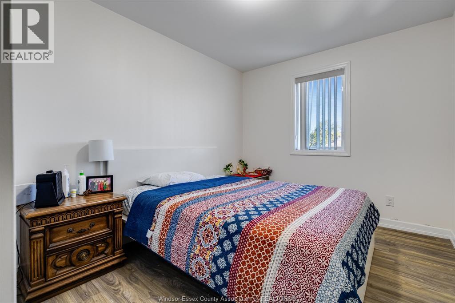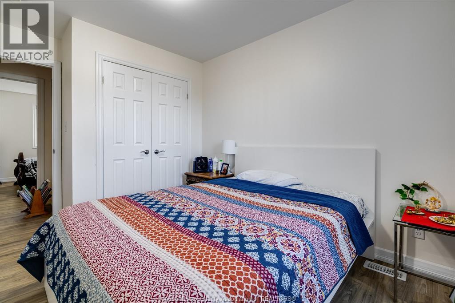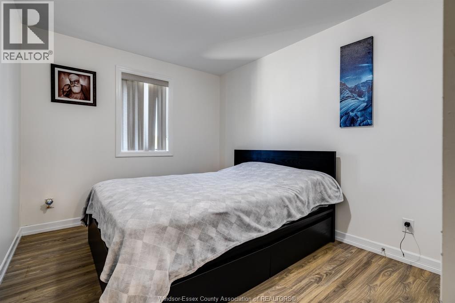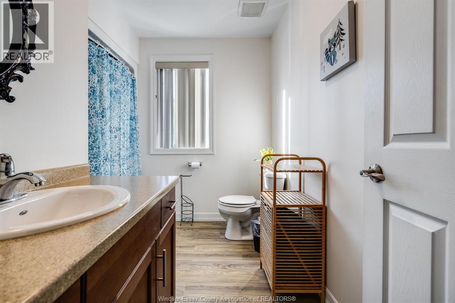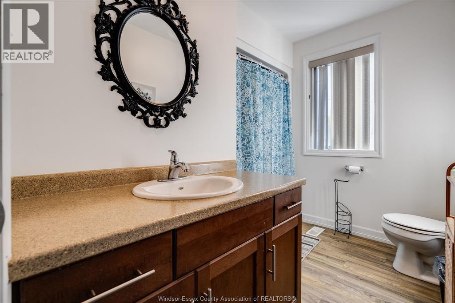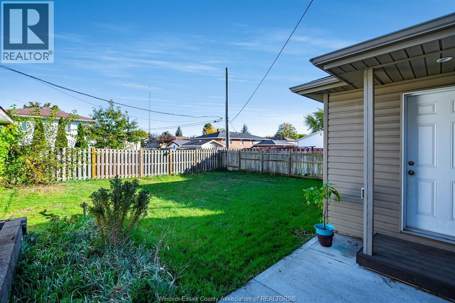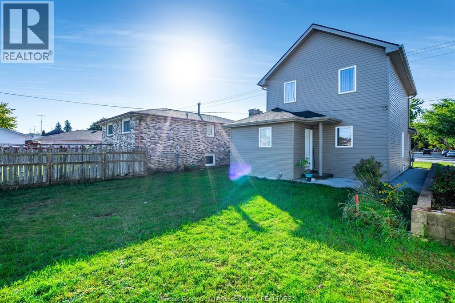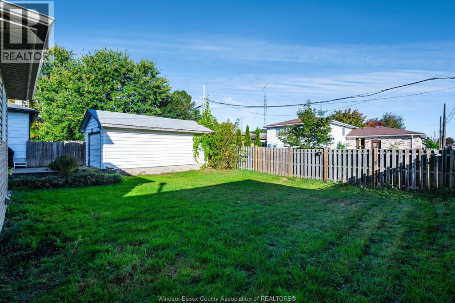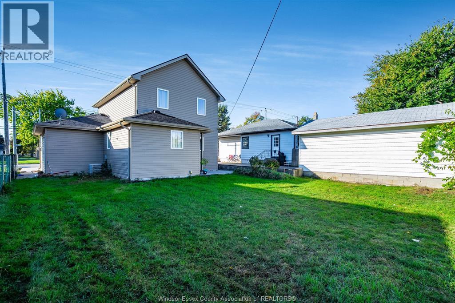89 Oak Street East Leamington, Ontario N9H 2C7
$499,000
Welcome to 89 Oak Street East, located in a highly desirable and convenient neighbourhood, in the heart of Leamington. This home includes 3 bedrooms and 2 full bathrooms. The main floor features a spacious family room, a bright and functional kitchen, a full bathroom, and a laundry room - everything you need for daily living, all on one level. Upstairs, you'll find three generous sized bedrooms and a second full bathroom, providing privacy and space for everyone. A single car garage plus three additional parking spots provide ample parking for you and your guests. Located just minutes from schools, shopping and parks. Don't miss this great opportunity to own a home in one of the area's most sought-after locations. (id:43321)
Open House
This property has open houses!
1:00 pm
Ends at:3:00 pm
Property Details
| MLS® Number | 25026984 |
| Property Type | Single Family |
| Features | Double Width Or More Driveway, Finished Driveway |
Building
| Bathroom Total | 2 |
| Bedrooms Above Ground | 3 |
| Bedrooms Total | 3 |
| Constructed Date | 2017 |
| Construction Style Attachment | Detached |
| Cooling Type | Central Air Conditioning |
| Exterior Finish | Aluminum/vinyl |
| Flooring Type | Laminate |
| Foundation Type | Concrete |
| Heating Fuel | Natural Gas |
| Heating Type | Forced Air, Furnace |
| Stories Total | 2 |
| Size Interior | 1,308 Ft2 |
| Total Finished Area | 1308 Sqft |
| Type | House |
Parking
| Garage |
Land
| Acreage | No |
| Sewer | See Remarks |
| Size Irregular | 40 X 100 / 0.09 Ac |
| Size Total Text | 40 X 100 / 0.09 Ac |
| Zoning Description | R2 |
Rooms
| Level | Type | Length | Width | Dimensions |
|---|---|---|---|---|
| Second Level | Bedroom | Measurements not available | ||
| Second Level | 4pc Bathroom | Measurements not available | ||
| Second Level | Bedroom | 10 x 10 | ||
| Second Level | Bedroom | 10.1 x 9.3 | ||
| Second Level | Bedroom | 11.2 x 11.3 | ||
| Main Level | 4pc Bathroom | Measurements not available | ||
| Main Level | Family Room | 12.6 x 10 | ||
| Main Level | Laundry Room | 18 x 10 | ||
| Main Level | Kitchen/dining Room | 18.4 x 14.2 |
https://www.realtor.ca/real-estate/29024154/89-oak-street-east-leamington
Contact Us
Contact us for more information
Diane Jraiche
Sales Person
245 Talbot Street W #105
Leamington, Ontario N8H 4H3
(519) 326-9007
(519) 398-8441

