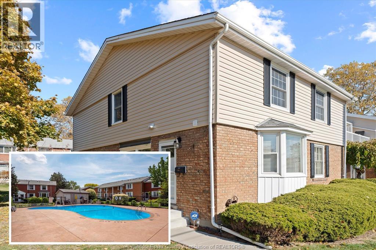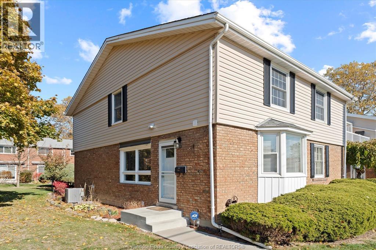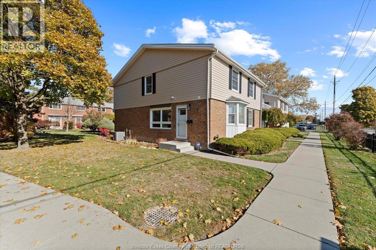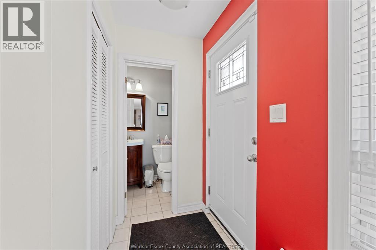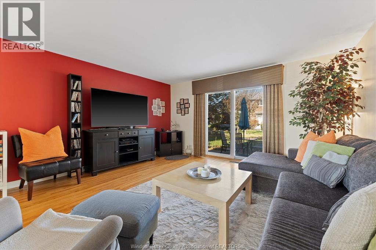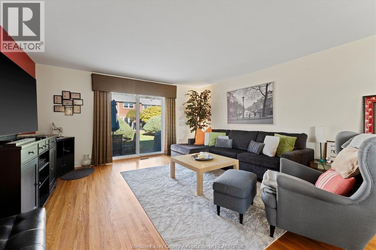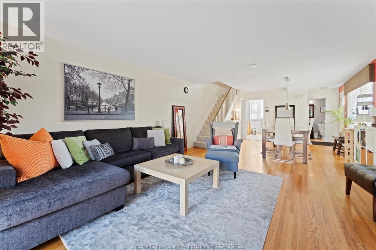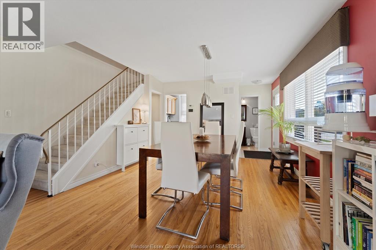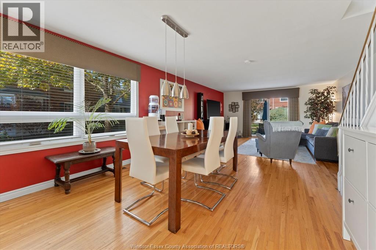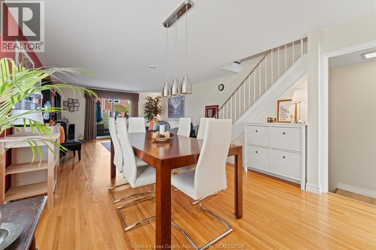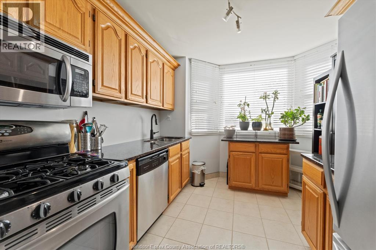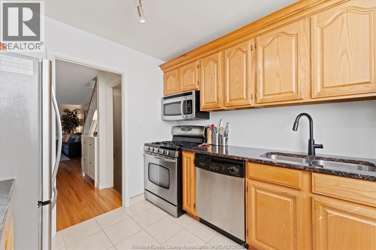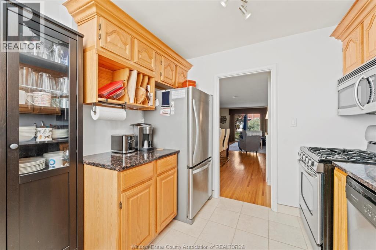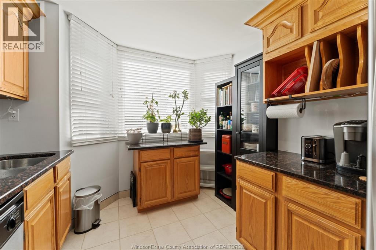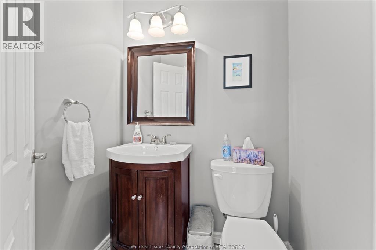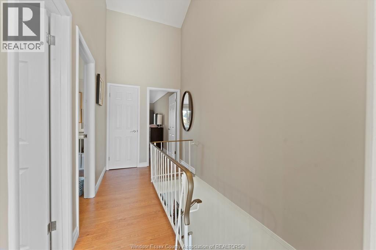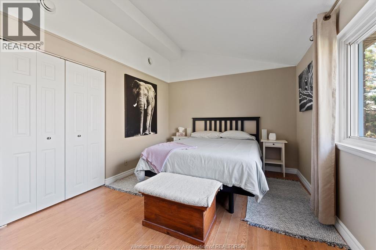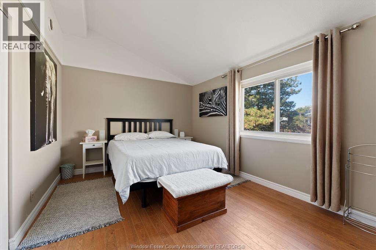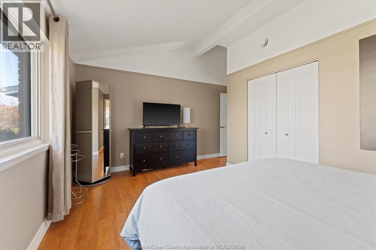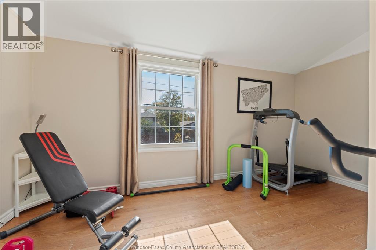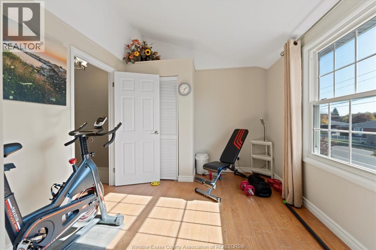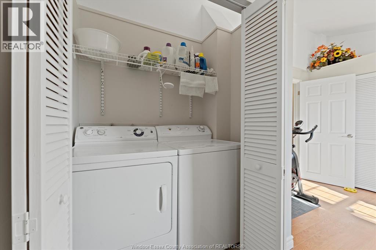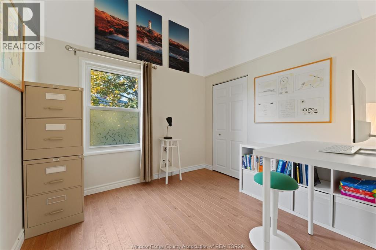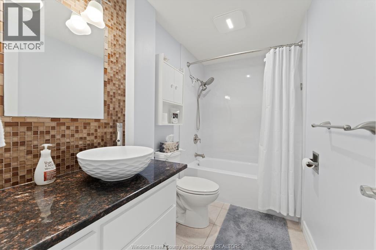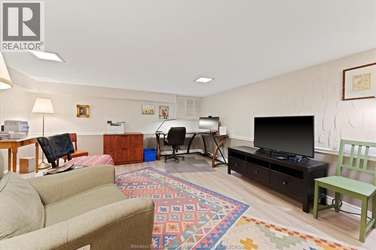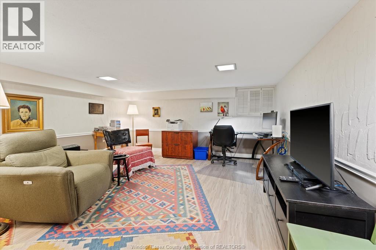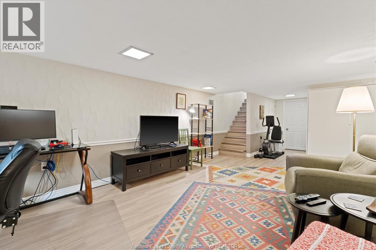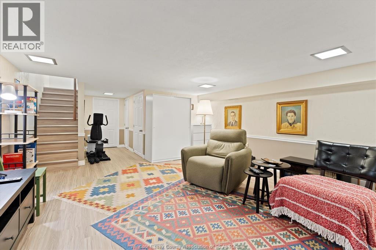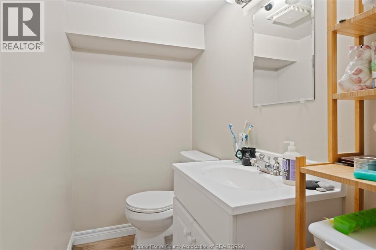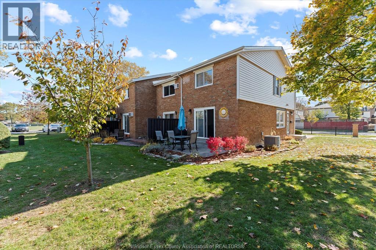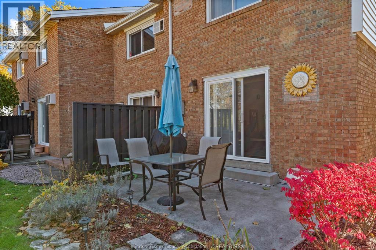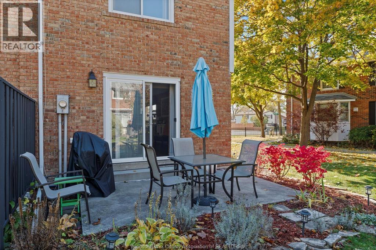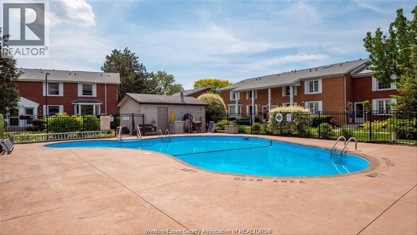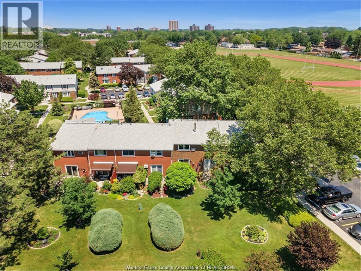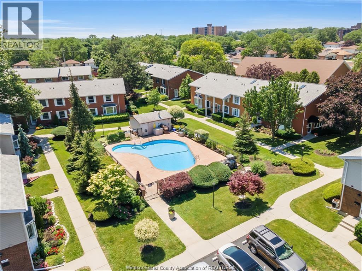8400 Little River Road Unit# 6 Windsor, Ontario N8S 2B5
$399,000Maintenance, Exterior Maintenance, Ground Maintenance, Property Management, Water
$335 Monthly
Maintenance, Exterior Maintenance, Ground Maintenance, Property Management, Water
$335 MonthlyThis rare end unit offers a serene setting on impeccably cared for grounds. Enjoy the lush landscaping as well as a large heated in ground pool - a true everyday getaway in the heart of Riverside. Main floor features a convenient 2 Pc bath, bright kitchen with gas stove and a spacious open concept dining area. A rear sliding door leads right to your private patio. Upstairs, soaring cathedral ceilings highlight the three comfortable bedrooms and a well-appointed 4 -piece bath and upstairs laundry with washer and gas dryer. Finished basement is fully waterproofed from outside plus 3 backflow valves. There is great flexibility with a 3rd 2-piece bath, potential bedroom/office space and ample storage. Additional comfort comes from the forced air gas furnace and central air- conditioning. Close to parks, schools and shopping the move in ready home has everything you need to settle in and enjoy. Seller reserves the right to accept of decline any offer for any reason. (id:43321)
Open House
This property has open houses!
1:00 pm
Ends at:3:00 pm
Property Details
| MLS® Number | 25027811 |
| Property Type | Single Family |
Building
| Bathroom Total | 3 |
| Bedrooms Above Ground | 3 |
| Bedrooms Below Ground | 1 |
| Bedrooms Total | 4 |
| Cooling Type | Central Air Conditioning |
| Exterior Finish | Brick, Vinyl |
| Flooring Type | Carpeted, Ceramic/porcelain, Hardwood, Laminate |
| Foundation Type | Block |
| Half Bath Total | 2 |
| Heating Fuel | Natural Gas |
| Heating Type | Forced Air, Furnace |
| Type | Row / Townhouse |
Parking
| Other | 1 |
Land
| Acreage | No |
| Landscape Features | Landscaped |
| Size Irregular | 0 X / 0 Ac |
| Size Total Text | 0 X / 0 Ac |
| Zoning Description | Condo/res |
Rooms
| Level | Type | Length | Width | Dimensions |
|---|---|---|---|---|
| Second Level | 4pc Bathroom | 9 x 5 | ||
| Second Level | Bedroom | 9.7 x 9.5 | ||
| Second Level | Bedroom | 15.7 x 9.5 | ||
| Second Level | Bedroom | 15.7 x 10.3 | ||
| Lower Level | 2pc Bathroom | Measurements not available | ||
| Lower Level | Utility Room | 14.6 x 8.7 | ||
| Lower Level | Recreation Room | 19.3 x 14.5 | ||
| Main Level | 2pc Bathroom | Measurements not available | ||
| Main Level | Kitchen | 10.6 x 9 | ||
| Main Level | Dining Room | 11.7 x 10.7 | ||
| Main Level | Living Room | 16 x 15.10 |
https://www.realtor.ca/real-estate/29060217/8400-little-river-road-unit-6-windsor
Contact Us
Contact us for more information

Curtis Dufresne
Sales Person
www.facebook.com/curtis.dufresne
www.linkedin.com/in/curtis-dufresne-30117210/
www.instagram.com/cdrealtee/?hl=en
13266 Tecumseh Rd E
Windsor, Ontario N8N 3T6
(519) 956-7474
(519) 956-7355
urwindsoressex.com/

