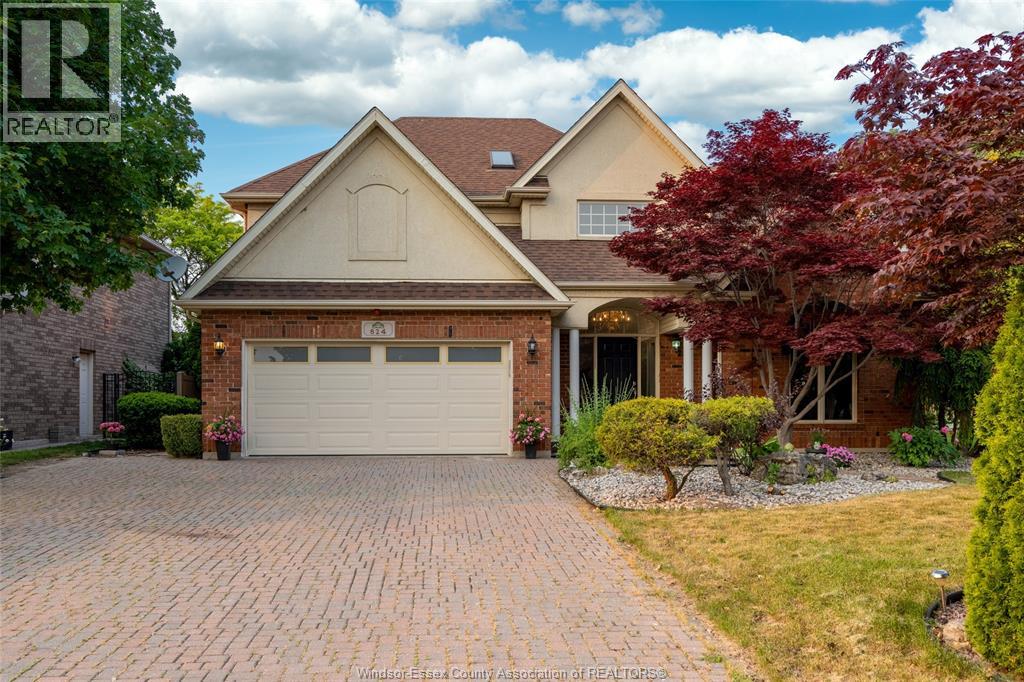824 Lake Trail Drive Windsor, Ontario N9G 2M8
$4,500 Monthly
A STUNNING DREAM HOME LOCATED IN THE HIGHLY DESIRED SOUTHWOOD LAKES COMMUNITY IN SOUTH WINDSOR. FULLY UPDATED IN 2022 FROM TOP TO BOTTOM, THIS ELEGANT ALL-LEVEL RESIDENCE OFFERS 3+2 BEDROOMS, 3.5 BATHS, A DEDICATED OFFICE, OVERSIZED DOUBLE GARAGE, NEW DECK, AND MUCH MORE. SITUATED IN THE HEART OF SOUTHWOOD LAKES, THE PROPERTY BACKS ONTO A BEAUTIFUL WATER VIEW AND IS STEPS AWAY FROM THE LAKE TRAIL PARK, SURROUNDED BY WOODS AND SCENIC WALKING PATHS. ENJOY THE PERFECT COMBINATION OF LIFESTYLE AND CONVENIENCE WITH TOP-RATED SCHOOLS, PARKS, TRAILS, SHOPPING MALL, RESTAURANTS, NEW BATTERY PLANT AND AMAZON AND ALL AMENITIES JUST MINUTES AWAY. EXCELLENT ACCESS TO HIGHWAY 401, WINDSOR AIRPORT, MODERN LIVING FOR FAMILIES OR PROFESSIONALS. RENT IS $4500 PLUS UTILITIES WITH A MINIMUM 1-YEAR LEASE. TENANTS MUST PROVIDE A COMPLETED RENTAL APPLICATION, FIRST AND LAST MONTH’S RENT, FULL EQUIFAX CREDIT REPORT, PROOF OF EMPLOYMENT, AND REFERENCES. LANDLORD IS THE LISTING REALTOR. PLEASE ALLOW 24 HOURS’ NOTICE FOR ALL SHOWINGS. (id:43321)
Property Details
| MLS® Number | 25021357 |
| Property Type | Single Family |
| Features | Double Width Or More Driveway, Finished Driveway |
| Pool Features | Pool Equipment |
| Pool Type | Inground Pool |
| Water Front Type | Waterfront On Lake |
Building
| Bathroom Total | 4 |
| Bedrooms Above Ground | 3 |
| Bedrooms Below Ground | 2 |
| Bedrooms Total | 5 |
| Appliances | Dishwasher, Dryer, Refrigerator, Washer, Two Stoves |
| Construction Style Attachment | Detached |
| Cooling Type | Central Air Conditioning |
| Exterior Finish | Brick, Concrete/stucco |
| Fireplace Fuel | Gas |
| Fireplace Present | Yes |
| Fireplace Type | Free Standing Metal |
| Flooring Type | Carpeted, Ceramic/porcelain |
| Foundation Type | Concrete |
| Half Bath Total | 1 |
| Heating Fuel | Natural Gas |
| Heating Type | Forced Air, Heat Recovery Ventilation (hrv) |
| Stories Total | 2 |
| Type | House |
Parking
| Attached Garage | |
| Garage |
Land
| Acreage | No |
| Fence Type | Fence |
| Landscape Features | Landscaped |
| Size Irregular | 60.04 X 137.22 |
| Size Total Text | 60.04 X 137.22 |
| Zoning Description | Res |
Rooms
| Level | Type | Length | Width | Dimensions |
|---|---|---|---|---|
| Second Level | 4pc Bathroom | Measurements not available | ||
| Second Level | Bedroom | Measurements not available | ||
| Second Level | Bedroom | Measurements not available | ||
| Second Level | Laundry Room | Measurements not available | ||
| Basement | Utility Room | Measurements not available | ||
| Basement | Den | Measurements not available | ||
| Basement | Bedroom | Measurements not available | ||
| Basement | Bedroom | Measurements not available | ||
| Basement | Living Room | Measurements not available | ||
| Basement | Dining Room | Measurements not available | ||
| Basement | Kitchen | Measurements not available | ||
| Basement | Family Room/fireplace | Measurements not available | ||
| Main Level | 2pc Bathroom | Measurements not available | ||
| Main Level | 5pc Ensuite Bath | Measurements not available | ||
| Main Level | Primary Bedroom | Measurements not available | ||
| Main Level | Office | Measurements not available | ||
| Main Level | Kitchen/dining Room | Measurements not available | ||
| Main Level | Dining Room | Measurements not available | ||
| Main Level | Living Room/fireplace | Measurements not available | ||
| Main Level | Foyer | Measurements not available |
https://www.realtor.ca/real-estate/28765417/824-lake-trail-drive-windsor
Contact Us
Contact us for more information

Rachel Hu
Sales Person
590 Alden Rd Unit 100
Markham, Ontario L3R 8N2
(226) 246-7868




















































