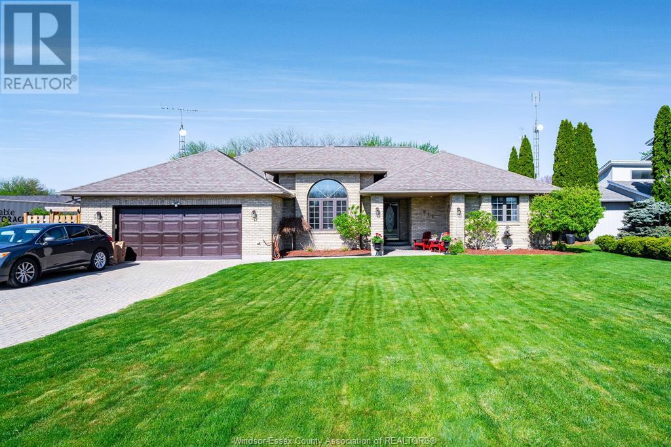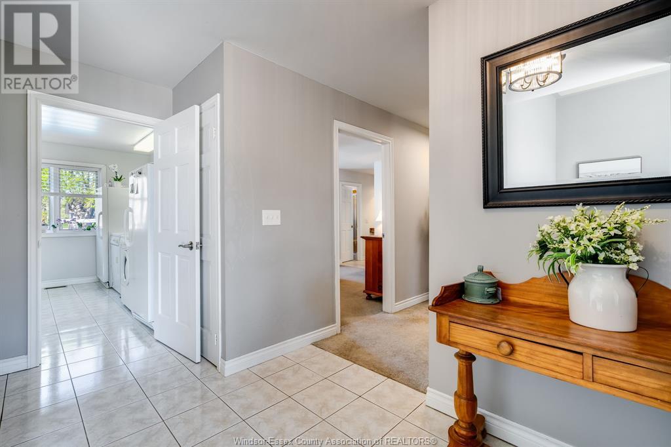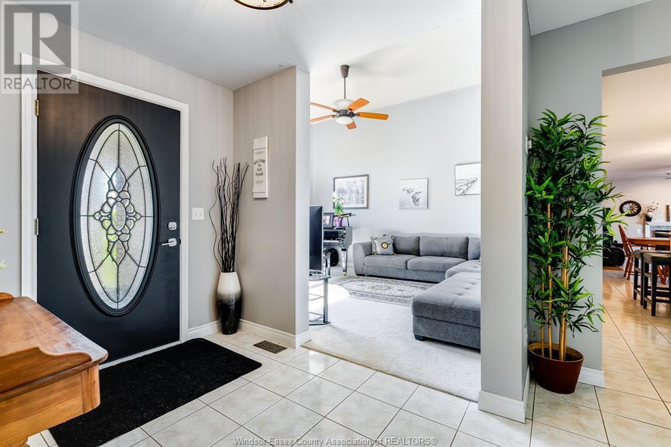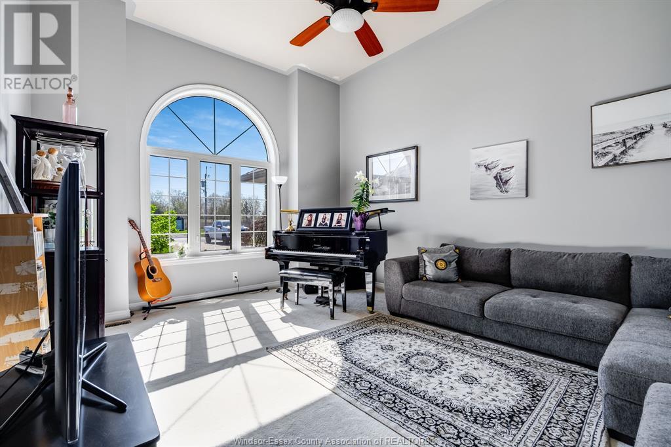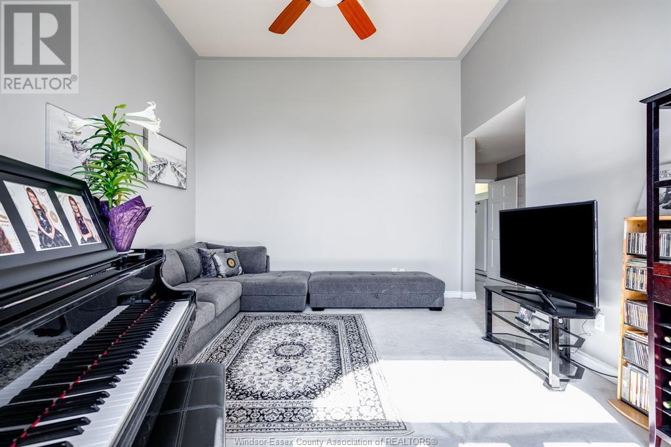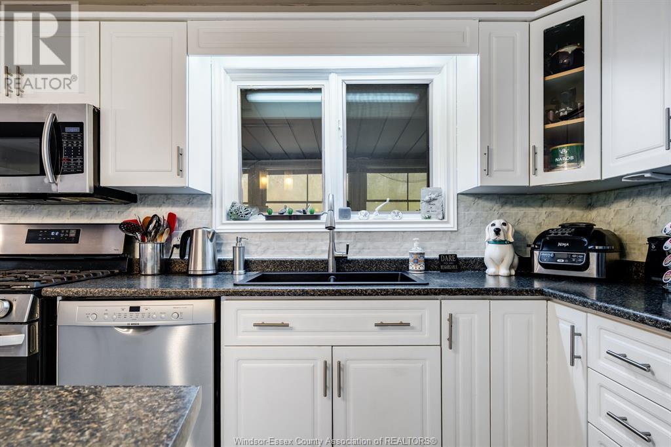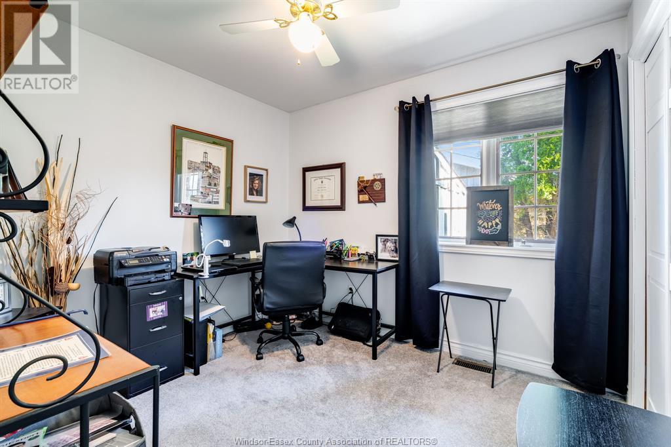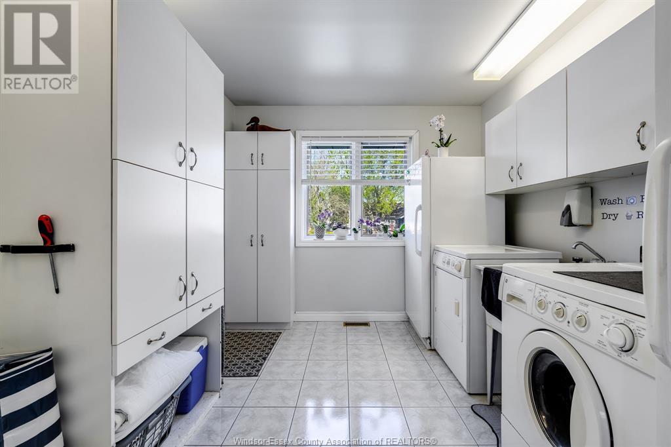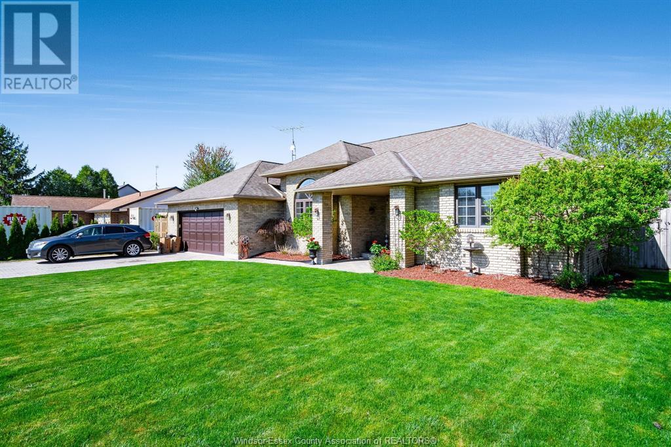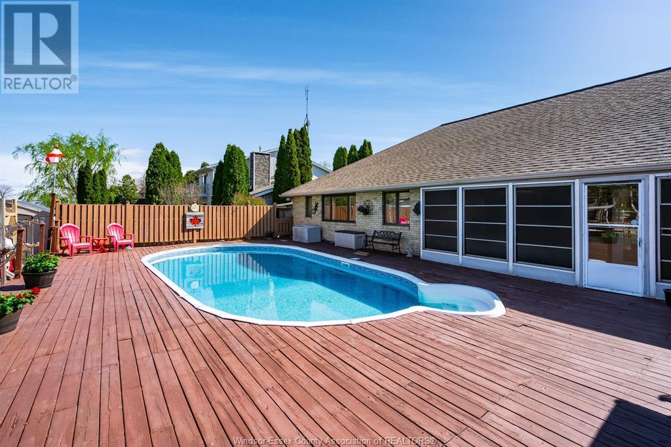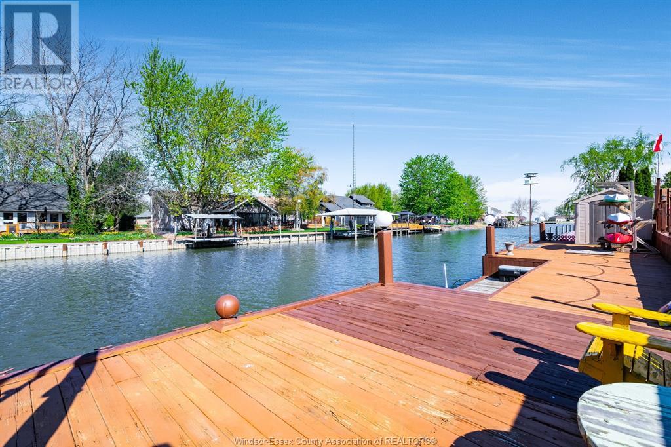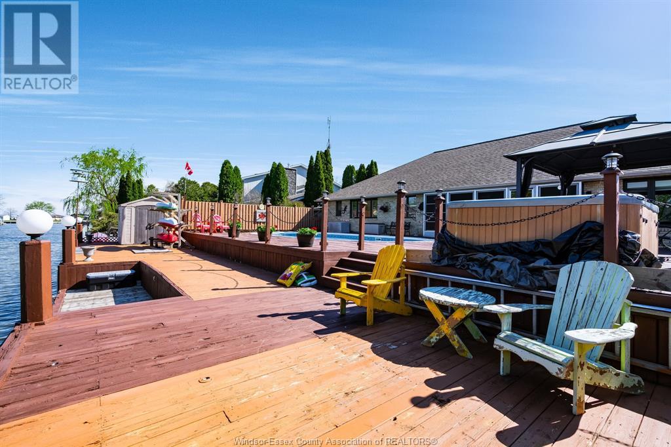811 Rivait Drive Lakeshore, Ontario N0P 2L0
$749,900
Enjoy waterfront living in beautiful Lighthouse Cove located on Lake St Clair. Custom built almost 2000 sq ft Brick Ranch features 3 bedrooms and 2.5 baths including master ensuite overlooking the canal. A Spacious, well thought out layout greets you as you enter the covered front porch. Main floor formal living room with soaring ceilings, open concept heart of the home with renovated large kitchen with island and additional wall of cabinets for storage, dining area and family room overlooking your entertainers backyard. An attached 3 season sunroom off the back of the home opening onto your deck complete with hottub, 16x32 heated pool with new pump and liner (2023), gazebo and 80 feet of dock with step downs and hydro for all your toys. Attached double garage and interlocking brick driveway. Full concrete crawl space perfect for storage. Park your boats in your backyard and enjoy fishing, boating, beautiful sunsets or drive around the community in your golf cart! (id:43321)
Property Details
| MLS® Number | 25010952 |
| Property Type | Single Family |
| Features | Double Width Or More Driveway, Interlocking Driveway |
| Pool Features | Pool Equipment |
| Pool Type | On Ground Pool |
| Water Front Type | Waterfront On Canal |
Building
| Bathroom Total | 3 |
| Bedrooms Above Ground | 3 |
| Bedrooms Total | 3 |
| Appliances | Hot Tub, Central Vacuum, Dishwasher, Dryer, Microwave Range Hood Combo, Refrigerator, Washer, Oven |
| Architectural Style | Bungalow, Ranch |
| Construction Style Attachment | Detached |
| Cooling Type | Central Air Conditioning |
| Exterior Finish | Brick |
| Fireplace Fuel | Gas |
| Fireplace Present | Yes |
| Fireplace Type | Conventional |
| Flooring Type | Carpeted, Ceramic/porcelain, Hardwood |
| Foundation Type | Concrete |
| Half Bath Total | 1 |
| Heating Fuel | Natural Gas |
| Heating Type | Forced Air, Furnace |
| Stories Total | 1 |
| Type | House |
Parking
| Attached Garage | |
| Garage |
Land
| Acreage | No |
| Fence Type | Fence |
| Landscape Features | Landscaped |
| Sewer | Septic System |
| Size Irregular | 80 X 150 Ft |
| Size Total Text | 80 X 150 Ft |
| Zoning Description | Res |
Rooms
| Level | Type | Length | Width | Dimensions |
|---|---|---|---|---|
| Main Level | 2pc Bathroom | Measurements not available | ||
| Main Level | 4pc Bathroom | Measurements not available | ||
| Main Level | 3pc Bathroom | Measurements not available | ||
| Main Level | Laundry Room | Measurements not available | ||
| Main Level | Bedroom | Measurements not available | ||
| Main Level | Bedroom | Measurements not available | ||
| Main Level | Primary Bedroom | Measurements not available | ||
| Main Level | Family Room/fireplace | Measurements not available | ||
| Main Level | Games Room | Measurements not available | ||
| Main Level | Dining Room | Measurements not available | ||
| Main Level | Kitchen | Measurements not available |
https://www.realtor.ca/real-estate/28250649/811-rivait-drive-lakeshore
Contact Us
Contact us for more information

Cassandra Duquette
REALTOR®
www.sellingsouthwest.com
www.facebook.com/pages/Cassandra-Duquette-Real-Estate-Representative/312450348885524
46 Queen St. North
Tilbury, Ontario N0P 2L0
(519) 682-9777
(519) 682-9628
www.deerbrookrealty.com/

