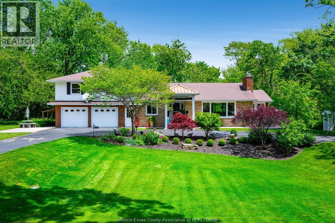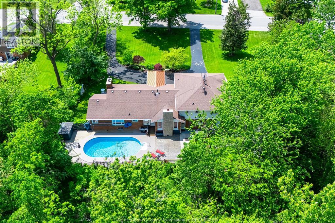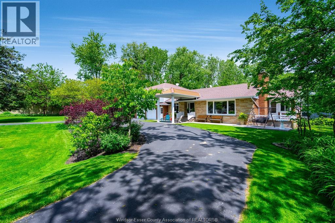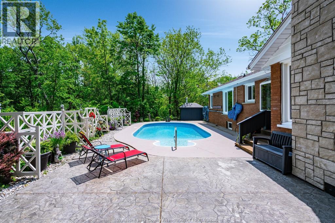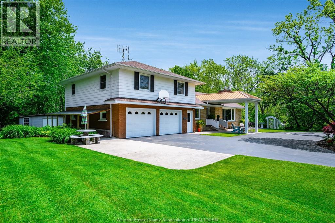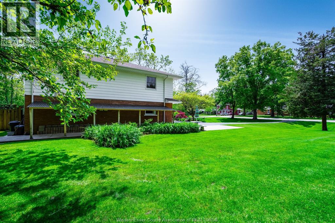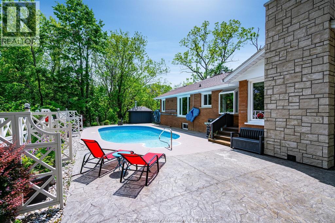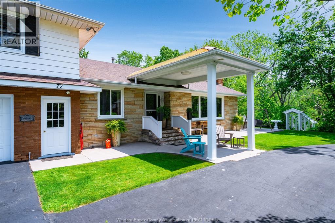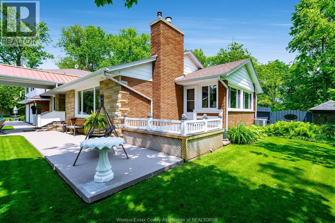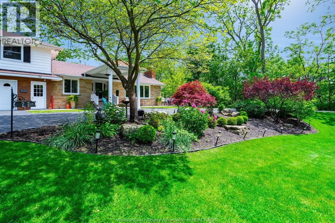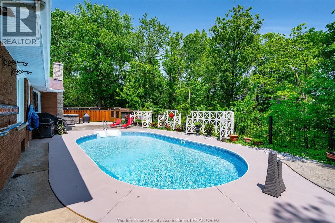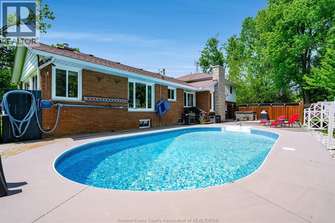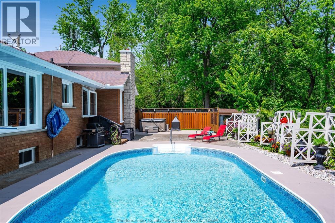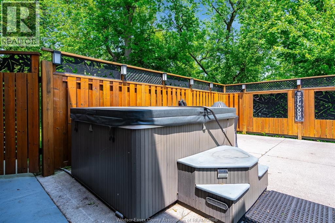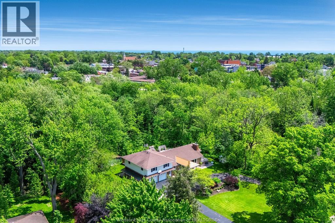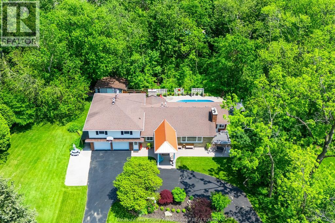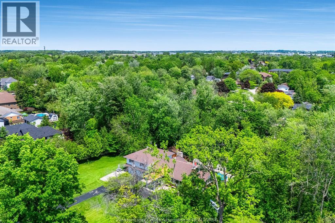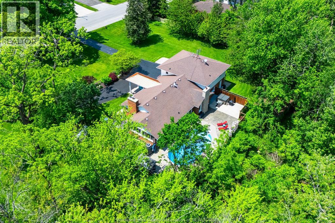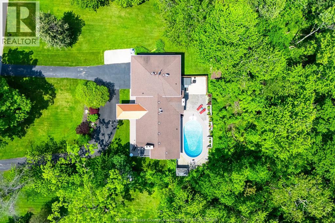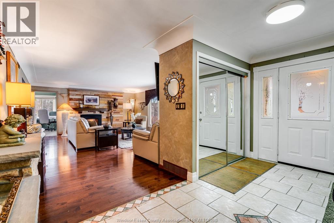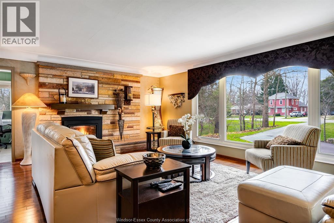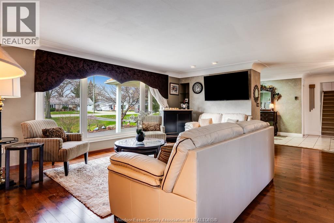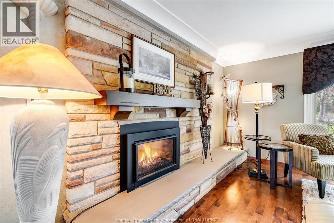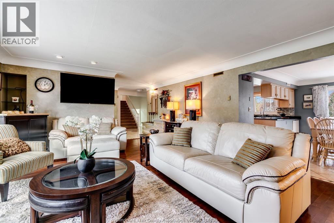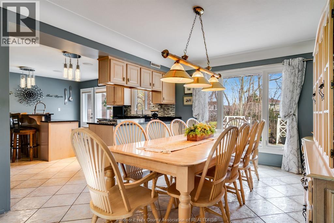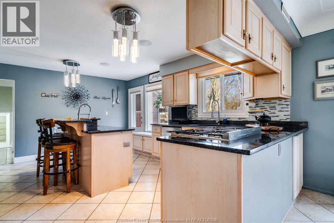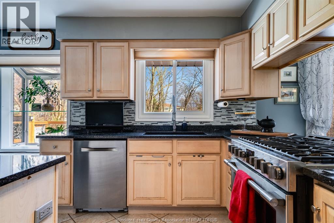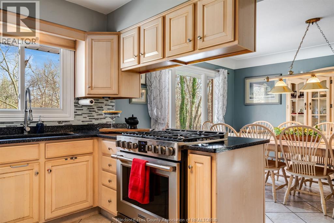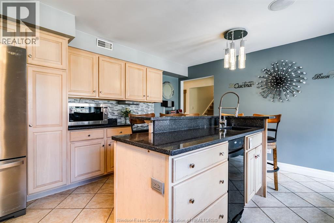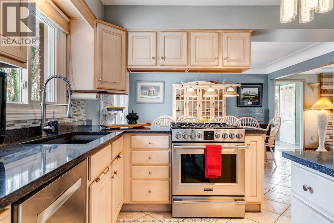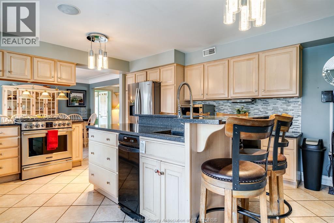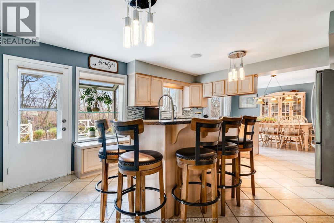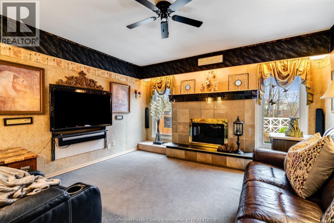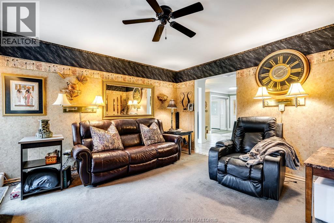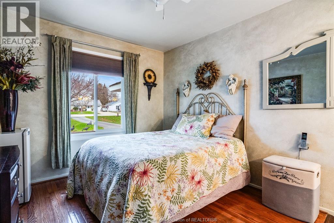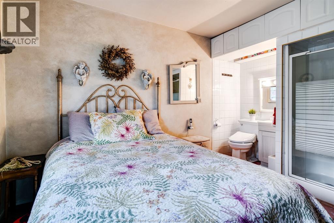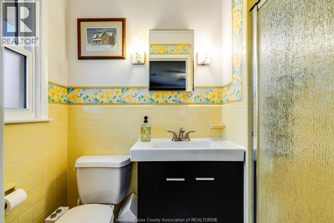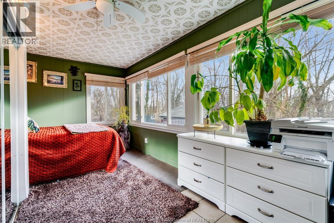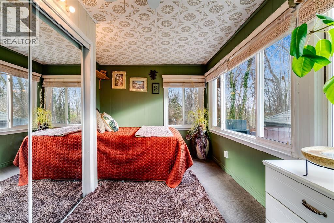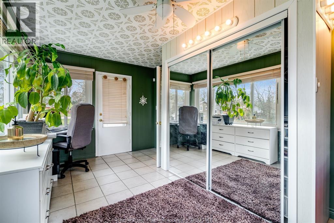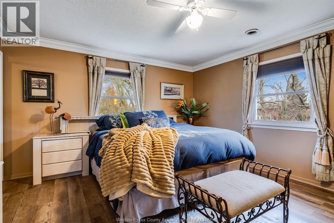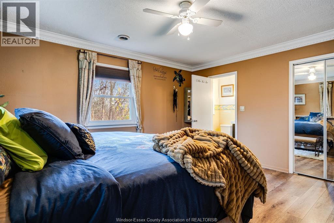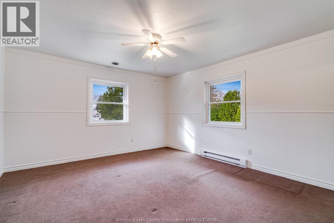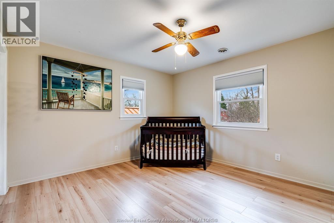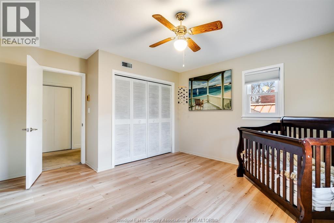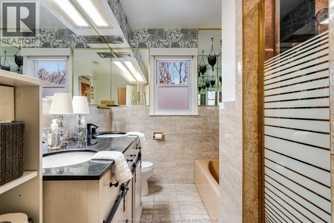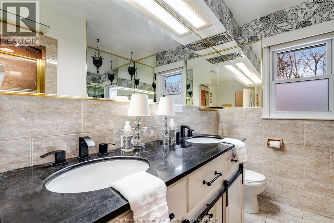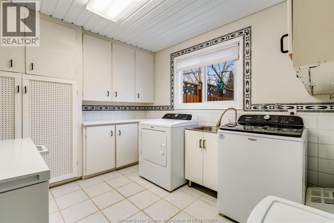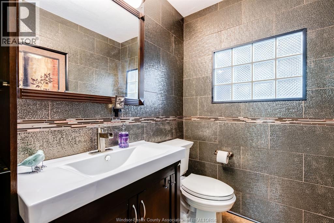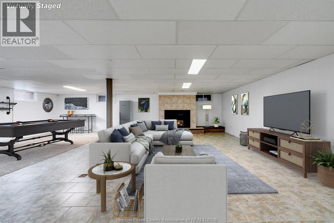77 Prince Albert Street North Kingsville, Ontario N9Y 1J8
$899,999
Nestled on a picturesque 1-acre lot backing onto a tranquil ravine, this impressive 4-bedroom, 3.5-bathroom home offers over 3500 sq. ft. of living space in one of Kingsville’s most desirable neighbourhoods. Designed for both family living and entertaining, it combines spacious interiors with a serene natural setting. Inside, you’ll find generously sized bedrooms—including two with ensuites—three inviting fireplaces, and a charming sunroom perfect for enjoying the peaceful views. Step outside to your private backyard retreat, complete with an inground pool, hot tub, and lush landscaping. A natural functioning well keeps the grounds beautifully irrigated, while upgraded hydro capacity makes this home future-ready with support for an EV charging station. Rarely does a property combine space, comfort, and location so seamlessly. Don’t miss your chance to make this remarkable home yours—schedule a private tour today and experience all it has to offer! Buyer to verify all information (id:43321)
Property Details
| MLS® Number | 25020910 |
| Property Type | Single Family |
| Features | Ravine, Paved Driveway, Circular Driveway, Finished Driveway |
| Pool Type | Inground Pool |
Building
| Bathroom Total | 4 |
| Bedrooms Above Ground | 4 |
| Bedrooms Total | 4 |
| Appliances | Hot Tub, Dishwasher, Dryer, Garburator, Refrigerator, Stove, Washer, Oven, Two Stoves |
| Architectural Style | 4 Level |
| Construction Style Attachment | Detached |
| Construction Style Split Level | Split Level |
| Cooling Type | Central Air Conditioning |
| Exterior Finish | Aluminum/vinyl, Brick |
| Fireplace Fuel | Gas |
| Fireplace Present | Yes |
| Fireplace Type | Insert |
| Flooring Type | Carpeted, Ceramic/porcelain, Cork, Hardwood |
| Foundation Type | Block |
| Half Bath Total | 1 |
| Heating Fuel | Natural Gas |
| Heating Type | Forced Air, Furnace |
| Size Interior | 2,171 Ft2 |
| Total Finished Area | 2171 Sqft |
Parking
| Attached Garage | |
| Garage | |
| Inside Entry |
Land
| Acreage | No |
| Fence Type | Fence |
| Size Irregular | 213.57 X 218.19 Ft / 1.07 Ac |
| Size Total Text | 213.57 X 218.19 Ft / 1.07 Ac |
| Zoning Description | R1.1 |
Rooms
| Level | Type | Length | Width | Dimensions |
|---|---|---|---|---|
| Second Level | Bedroom | Measurements not available | ||
| Second Level | Bedroom | Measurements not available | ||
| Second Level | 3pc Ensuite Bath | Measurements not available | ||
| Second Level | Primary Bedroom | Measurements not available | ||
| Second Level | 5pc Bathroom | Measurements not available | ||
| Basement | Storage | Measurements not available | ||
| Basement | Family Room/fireplace | Measurements not available | ||
| Lower Level | 2pc Bathroom | Measurements not available | ||
| Lower Level | Laundry Room | Measurements not available | ||
| Lower Level | Mud Room | Measurements not available | ||
| Main Level | Family Room/fireplace | Measurements not available | ||
| Main Level | Sunroom | Measurements not available | ||
| Main Level | 3pc Ensuite Bath | Measurements not available | ||
| Main Level | Bedroom | Measurements not available | ||
| Main Level | Kitchen | Measurements not available | ||
| Main Level | Dining Room | Measurements not available | ||
| Main Level | Living Room/fireplace | Measurements not available | ||
| Main Level | Foyer | Measurements not available |
https://www.realtor.ca/real-estate/28744503/77-prince-albert-street-north-kingsville
Contact Us
Contact us for more information
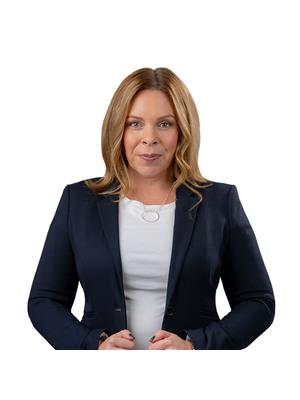
Stacey Jones
Real Estate Agent
stacey-jones.c21.ca/
www.facebook.com/Staceyjonesrealtor
www.linkedin.com/in/stacey-jones-86295238/
www.instagram.com/staceyjonesrealestate/
12 Main Street West
Kingsville, Ontario N9Y 1H1
(519) 733-8411
(519) 733-6870
c21localhometeam.ca/

