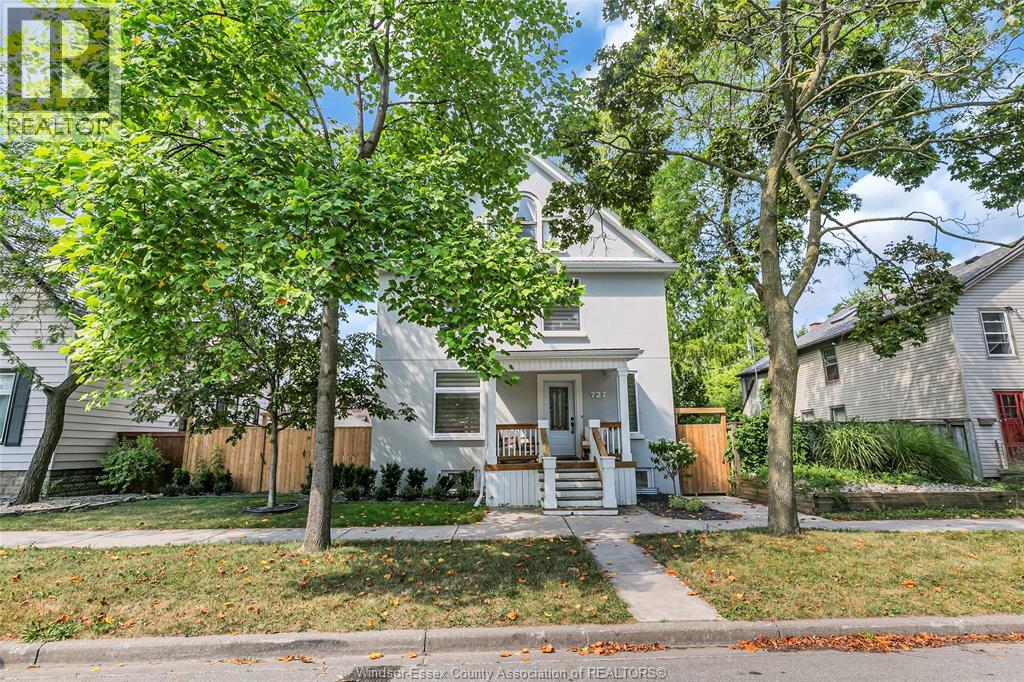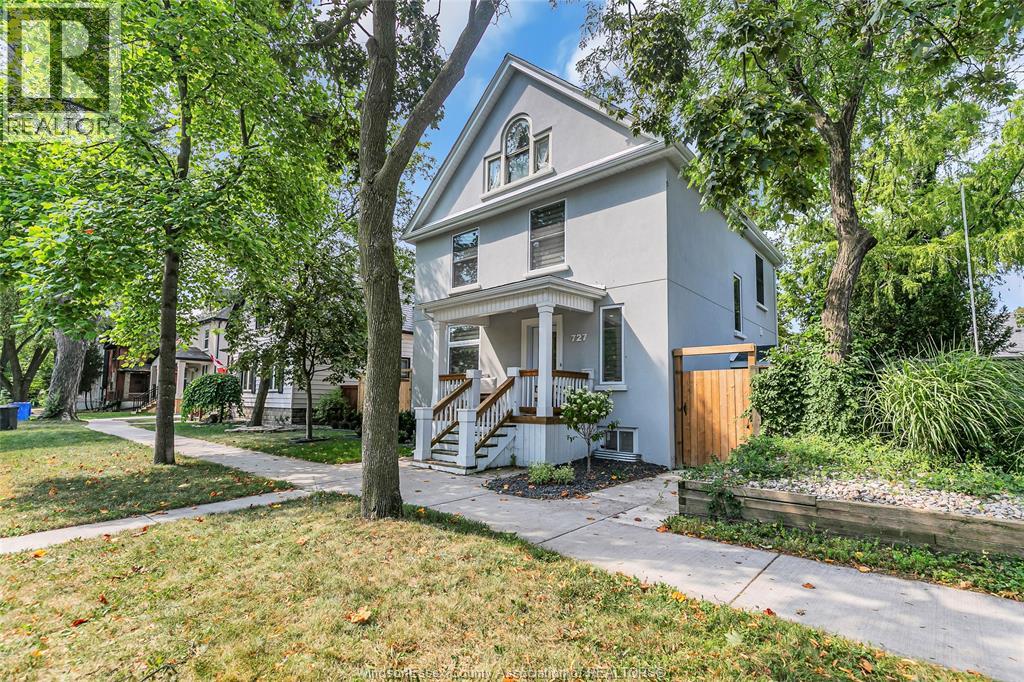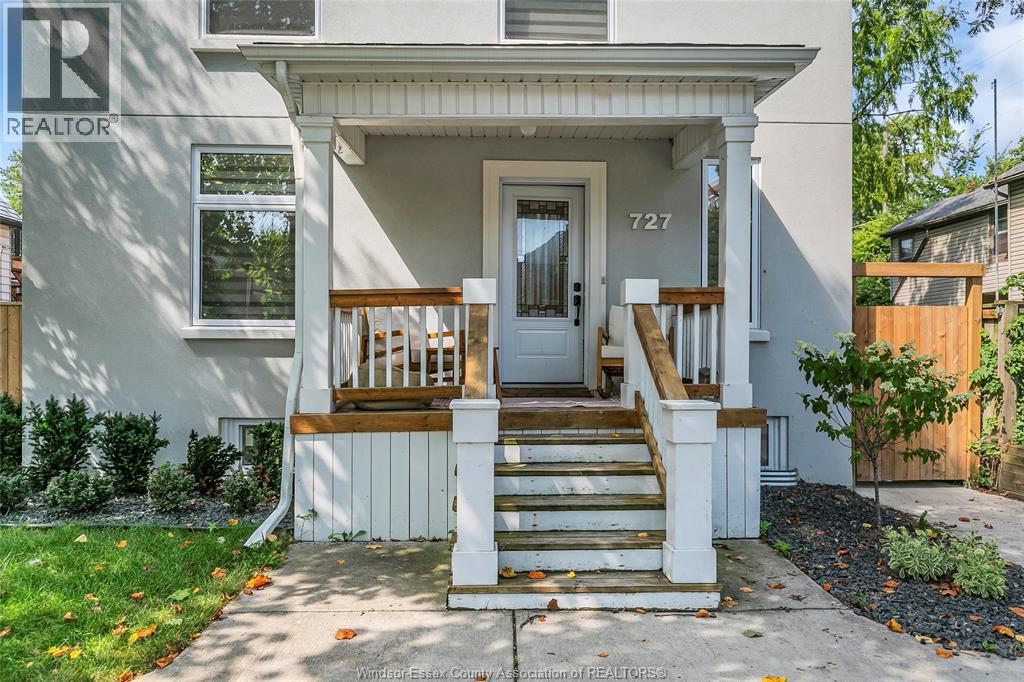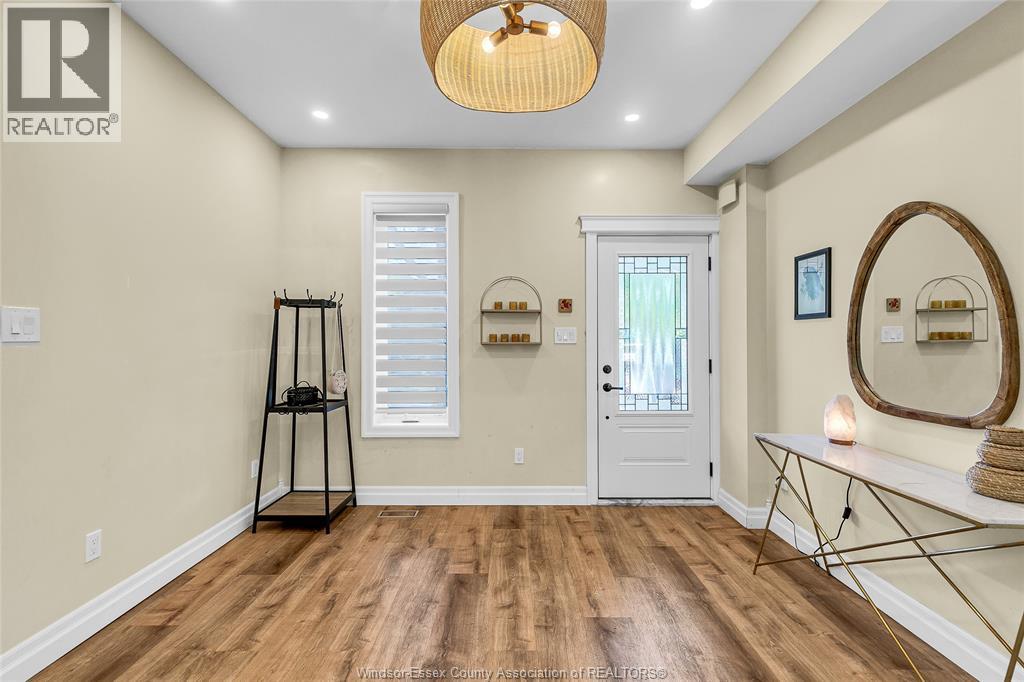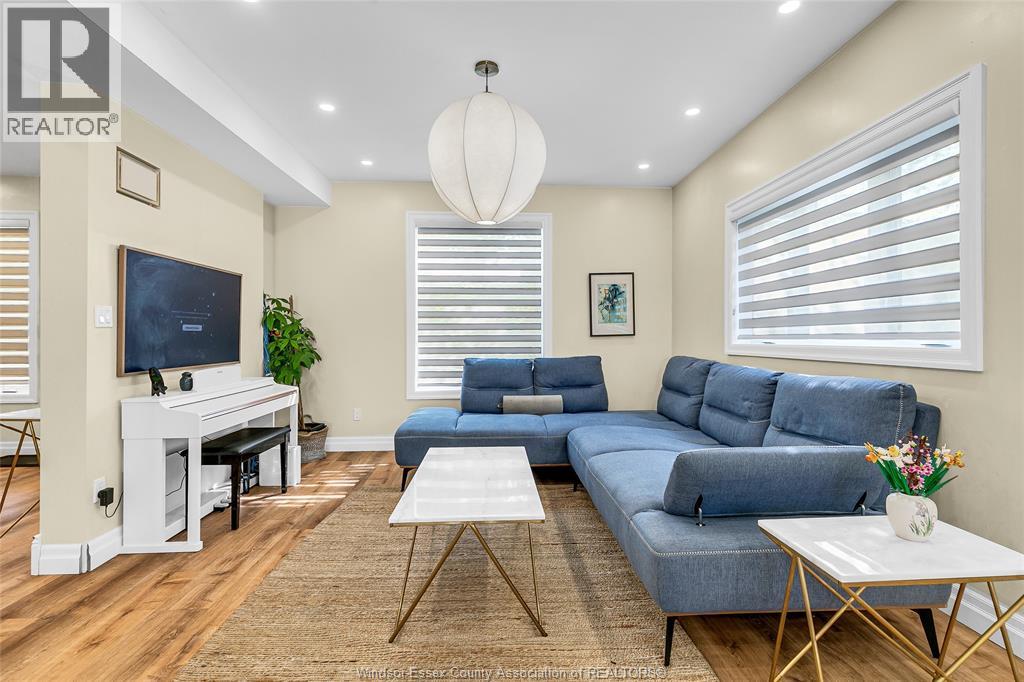727 Argyle Road Windsor, Ontario N8Y 3J8
$985,000
Step inside this beautifully remodeled residence and be greeted by gleaming laminate floors that flow through the spacious foyer into a generous living/dining area, where patio doors open to your private backyard oasis. Outdoor living reaches new heights with an in-ground swimming pool, perfect for summer enjoyment, along with a spacious deck, covered patio, lush garden space, and a detached garage-all within a fully fenced yard for ultimate privacy. The lower level is thoughtfully finished, recreational area with a full bathroom and a laundry set. Upstairs, four well-sized bedrooms and a full bath provide ample space for family or guests. The journey continues to the attic, offering a versatile family room, an additional bedroom, another bathroom, and a convenient laundry area. Blending timeless character with modern updates, this home is a true gem-waiting to be cherished by its next owners. This house needs minor touch-ups. Traditional Listing, view offers as they come. (id:43321)
Open House
This property has open houses!
2:00 pm
Ends at:4:00 pm
Property Details
| MLS® Number | 25020954 |
| Property Type | Single Family |
| Features | Concrete Driveway, Rear Driveway |
| Pool Features | Pool Equipment |
| Pool Type | Indoor Pool |
Building
| Bathroom Total | 3 |
| Bedrooms Above Ground | 5 |
| Bedrooms Total | 5 |
| Appliances | Dishwasher, Dryer, Freezer, Refrigerator, Stove, Washer |
| Constructed Date | 1910 |
| Construction Style Attachment | Detached |
| Cooling Type | Central Air Conditioning |
| Exterior Finish | Concrete/stucco |
| Flooring Type | Carpeted, Laminate |
| Foundation Type | Block |
| Heating Fuel | Natural Gas |
| Heating Type | Forced Air, Furnace |
| Stories Total | 3 |
| Type | House |
Parking
| Detached Garage |
Land
| Acreage | No |
| Fence Type | Fence |
| Landscape Features | Landscaped |
| Size Irregular | 50.19 X 119.63 / 0.138 Ac |
| Size Total Text | 50.19 X 119.63 / 0.138 Ac |
| Zoning Description | Res |
Rooms
| Level | Type | Length | Width | Dimensions |
|---|---|---|---|---|
| Second Level | 4pc Bathroom | Measurements not available | ||
| Second Level | Bedroom | Measurements not available | ||
| Second Level | Bedroom | Measurements not available | ||
| Second Level | Bedroom | Measurements not available | ||
| Second Level | Bedroom | Measurements not available | ||
| Above | 3pc Bathroom | Measurements not available | ||
| Above | Bedroom | Measurements not available | ||
| Above | Family Room | Measurements not available | ||
| Above | Laundry Room | Measurements not available | ||
| Basement | 3pc Bathroom | Measurements not available | ||
| Basement | Primary Bedroom | Measurements not available | ||
| Basement | Utility Room | Measurements not available | ||
| Main Level | Kitchen | Measurements not available | ||
| Main Level | Living Room | Measurements not available | ||
| Main Level | Dining Room | Measurements not available | ||
| Main Level | Foyer | Measurements not available |
https://www.realtor.ca/real-estate/28745444/727-argyle-road-windsor
Contact Us
Contact us for more information

Jin Qian
REALTOR®
www.instagram.com/jin_qian_remax_preferred/
6505 Tecumseh Road East
Windsor, Ontario N8T 1E7
(519) 944-5955
(519) 944-3387
www.remax-preferred-on.com/

