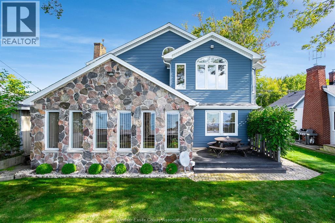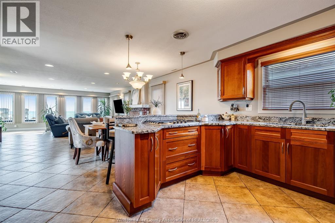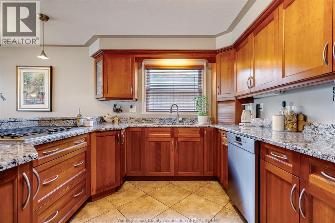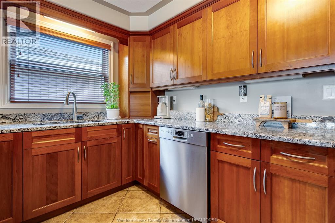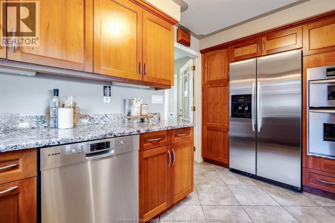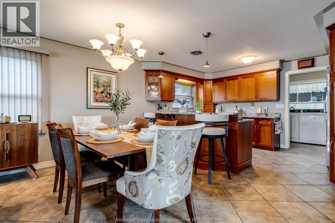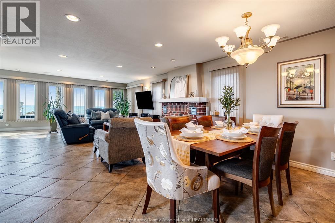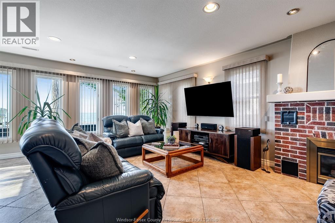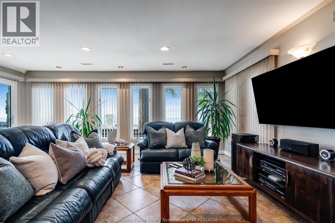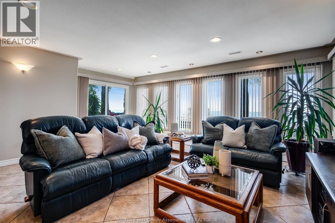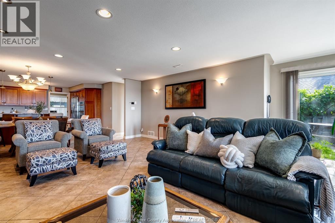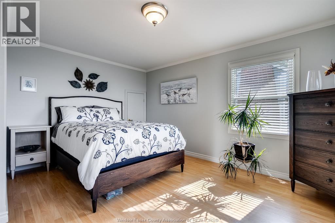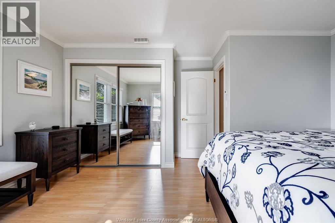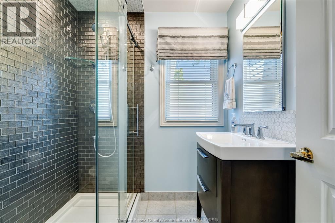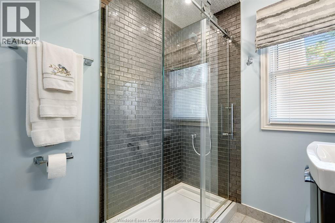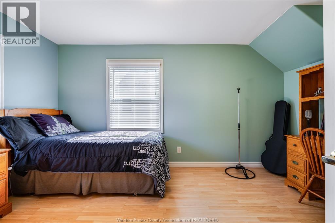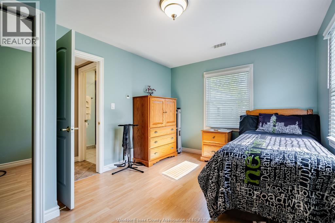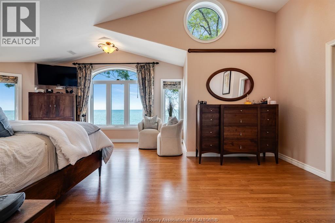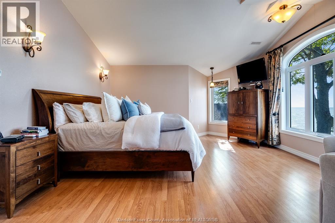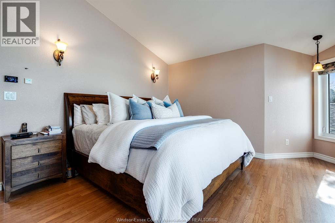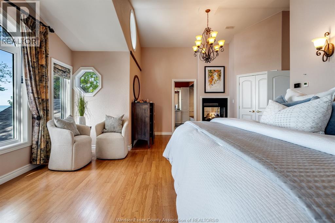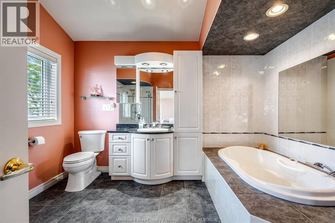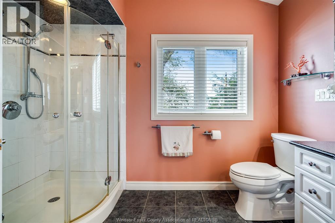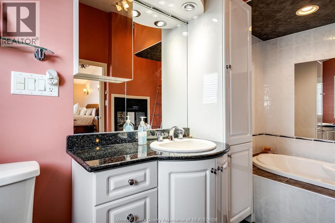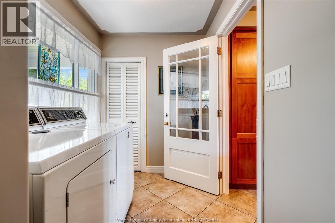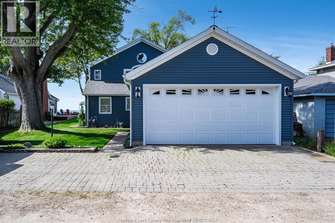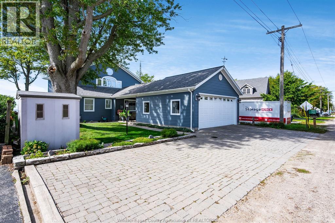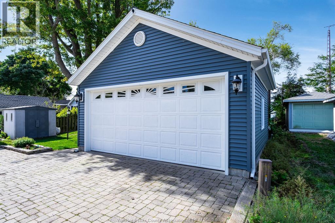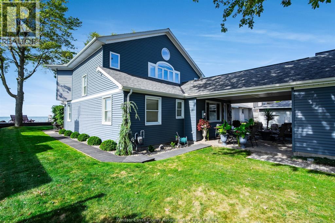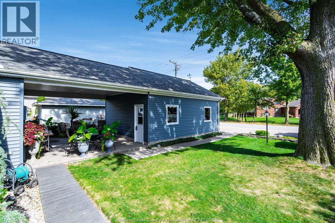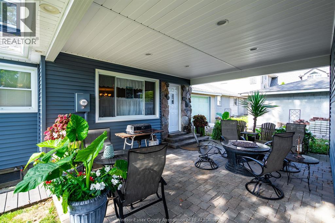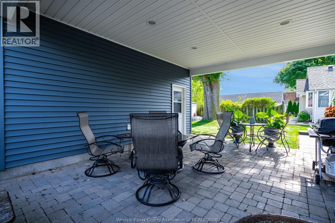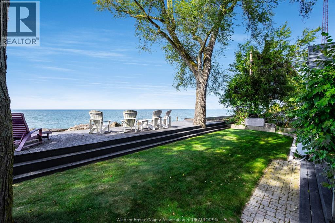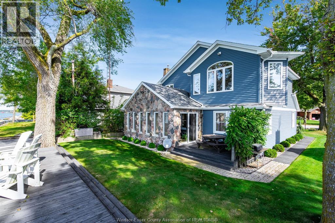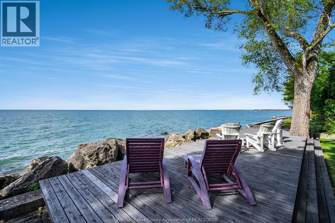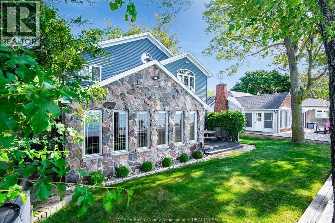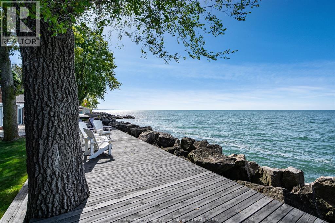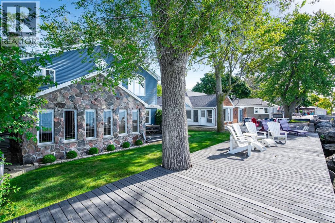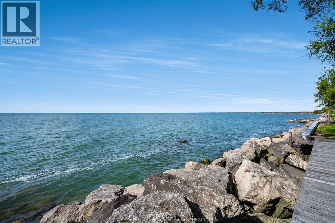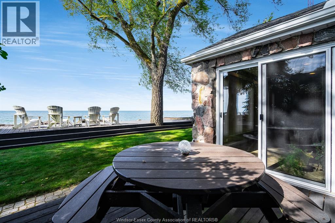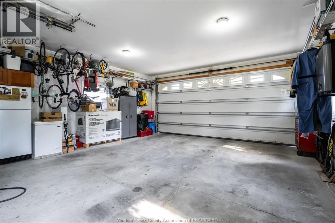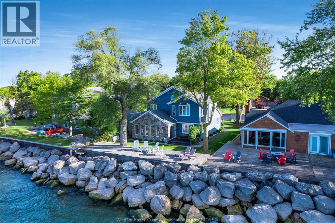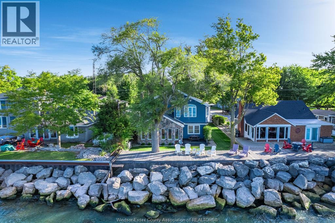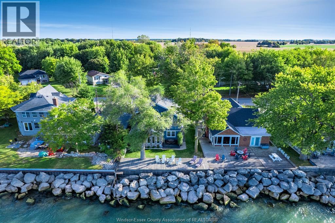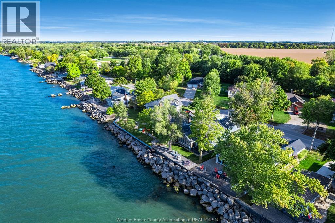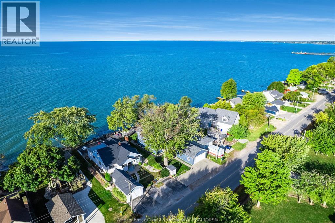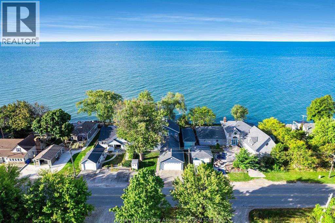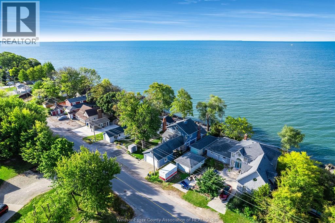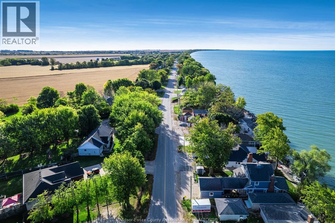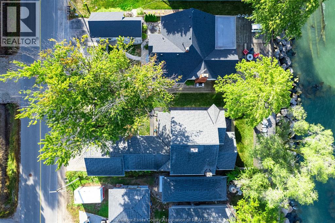700 Point Pelee Drive Leamington, Ontario N8H 3V4
$899,900
Waterfront living at its finest on Point Pelee Drive! This beautifully designed home showcases panoramic water views from the open-concept kitchen, dining, and living room, as well as from the main floor bedroom and the second-floor primary suite. The primary retreat features a spa-like 4-piece ensuite with a Bain Ultra air tub and a double-sided fireplace. Natural Gas radiant heated floors with multiple zones ensure year-round comfort, including in-floor radiant heating in the garage and also offers EV charging. Total reconstruction of mechanicals—including plumbing, electrical, and radiant in-floor heating—was completed in 2004, and all domestic plumbing is solid copper. For peace of mind, the property is protected by a concrete marine-anchored breakwall with additional armored stone protection. Major updates include siding, roof, and A/C within the last 5 years, plus an encapsulated crawlspace. Step out to your lakefront patio and take in breathtaking sunsets over the water. (id:43321)
Property Details
| MLS® Number | 25025213 |
| Property Type | Single Family |
| Features | Double Width Or More Driveway, Front Driveway, Interlocking Driveway |
| Water Front Type | Waterfront |
Building
| Bathroom Total | 2 |
| Bedrooms Above Ground | 2 |
| Bedrooms Below Ground | 1 |
| Bedrooms Total | 3 |
| Appliances | Central Vacuum, Cooktop, Dishwasher, Dryer, Microwave, Refrigerator, Washer, Oven |
| Constructed Date | 1961 |
| Construction Style Attachment | Detached |
| Cooling Type | Central Air Conditioning |
| Exterior Finish | Aluminum/vinyl, Stone |
| Fireplace Fuel | Gas,gas |
| Fireplace Present | Yes |
| Fireplace Type | Direct Vent,direct Vent |
| Flooring Type | Ceramic/porcelain, Laminate |
| Foundation Type | Concrete |
| Heating Fuel | Electric, Natural Gas |
| Heating Type | Boiler, Floor Heat, Radiant Heat |
| Stories Total | 2 |
| Type | House |
Parking
| Garage | |
| Heated Garage |
Land
| Acreage | No |
| Landscape Features | Landscaped |
| Size Irregular | 50.25 X Irreg / 0.154 Ac |
| Size Total Text | 50.25 X Irreg / 0.154 Ac |
| Zoning Description | Res |
Rooms
| Level | Type | Length | Width | Dimensions |
|---|---|---|---|---|
| Second Level | 4pc Bathroom | Measurements not available | ||
| Second Level | Office | Measurements not available | ||
| Second Level | Primary Bedroom | Measurements not available | ||
| Main Level | 3pc Bathroom | Measurements not available | ||
| Main Level | Utility Room | Measurements not available | ||
| Main Level | Mud Room | Measurements not available | ||
| Main Level | Bedroom | Measurements not available | ||
| Main Level | Bedroom | Measurements not available | ||
| Main Level | Laundry Room | Measurements not available | ||
| Main Level | Dining Room | Measurements not available | ||
| Main Level | Living Room/fireplace | Measurements not available | ||
| Main Level | Kitchen | Measurements not available |
https://www.realtor.ca/real-estate/28948320/700-point-pelee-drive-leamington
Contact Us
Contact us for more information
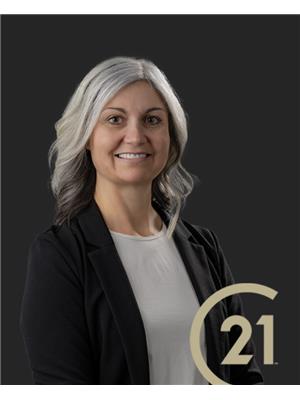
Lisa Neufeld
Salesperson
150 Talbot St. East
Leamington, Ontario N8H 1M1
(519) 326-8661
(519) 326-7774
c21localhometeam.ca/
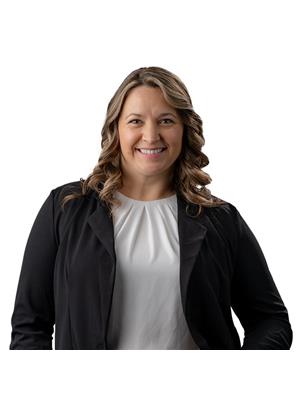
Trudy Enns
Salesperson
150 Talbot St. East
Leamington, Ontario N8H 1M1
(519) 326-8661
(519) 326-7774
c21localhometeam.ca/

Tim Mercer, Asa
Broker
(519) 326-7774
www.localhometeam.ca/
150 Talbot St. East
Leamington, Ontario N8H 1M1
(519) 326-8661
(519) 326-7774
c21localhometeam.ca/

