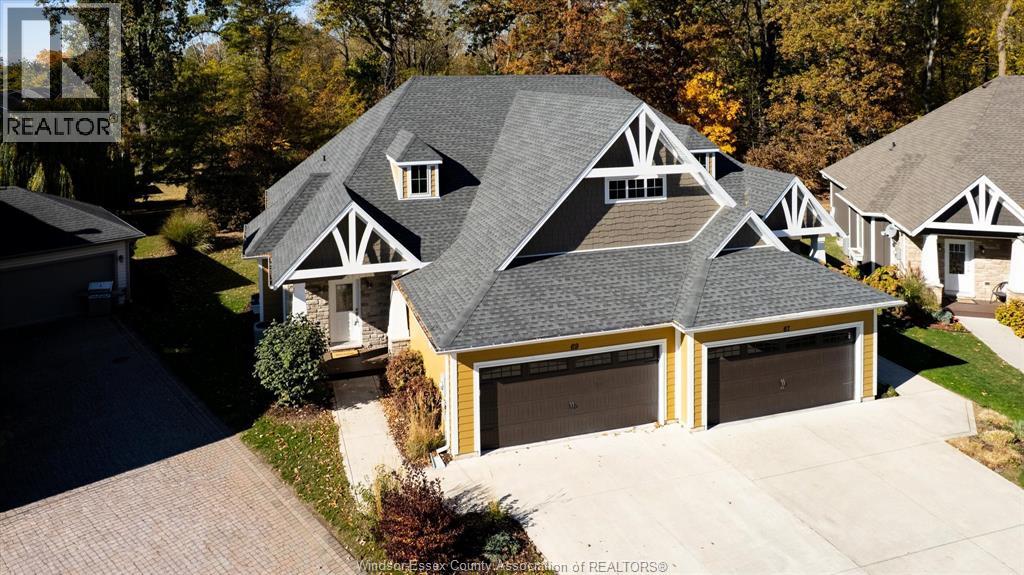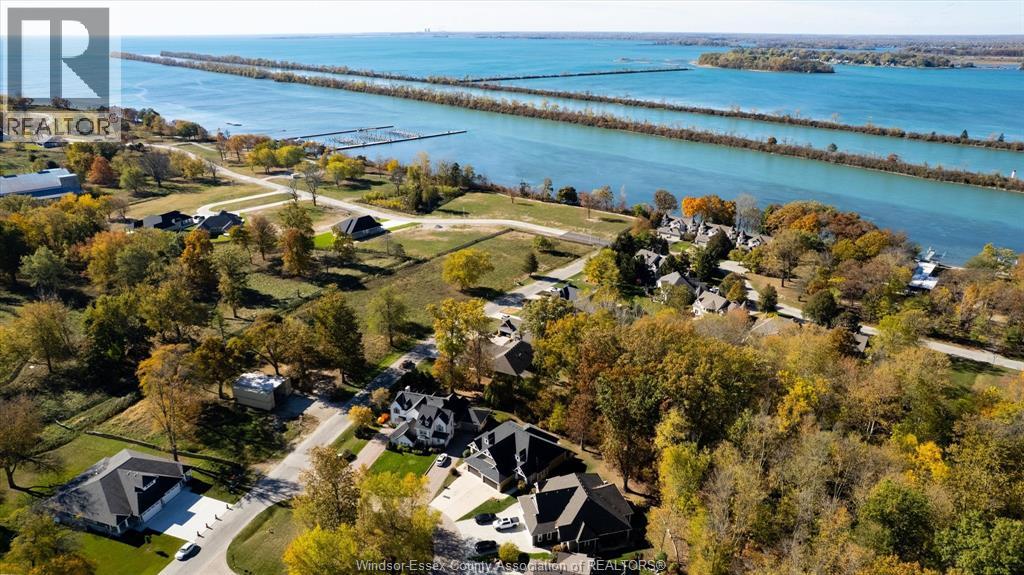69 Red Oak Crescent Amherstburg, Ontario N9V 4C4
$729,900
THIS FULLY RENOVATED TOWNHOME BLENDS LUXURY & LIFESTYLE WITH A SPACIOUS 2 CAR GARAGE, A DESIGNER KITCHEN WITH BUTLER'S PANTRY, LARGE PRIMARY SUITE WITH A SPA-INSPIRED ENSUITE, AND A FINISHED BASEMENT WITH SLEEK EPOXY FLOORS. EVERY DETAIL HAS BEEN THOUGHTFULLY CRAFTED TO DELIVER COMFORT, STYLE AND FUNCTION IN ONE OF AMHERSTBURG'S MOST EXCLUSIVE COMMUNITIES. (id:43321)
Open House
This property has open houses!
1:00 pm
Ends at:3:00 pm
THIS FULLY RENOVATED TOWNHOME BLENDS LUXURY & LIFESTYLE WITH A SPACIOUS 2 CAR GARAGE, A DESIGNER KITCHEN WITH BUTLER'S PANTRY, LARGE PRIMARY SUITE WITH A SPA-INSPIRED ENSUITE, AND A FINISHED BASEMENT
Property Details
| MLS® Number | 25027401 |
| Property Type | Single Family |
| Features | Double Width Or More Driveway |
| Water Front Type | Waterfront Nearby |
Building
| Bathroom Total | 2 |
| Bedrooms Above Ground | 2 |
| Bedrooms Total | 2 |
| Appliances | Dishwasher, Dryer, Microwave Range Hood Combo, Refrigerator, Stove, Washer |
| Architectural Style | Ranch |
| Constructed Date | 2016 |
| Construction Style Attachment | Semi-detached |
| Cooling Type | Central Air Conditioning |
| Exterior Finish | Aluminum/vinyl, Stone |
| Fireplace Fuel | Electric |
| Fireplace Present | Yes |
| Fireplace Type | Direct Vent |
| Flooring Type | Ceramic/porcelain, Hardwood |
| Foundation Type | Concrete |
| Heating Fuel | Natural Gas |
| Heating Type | Forced Air |
| Stories Total | 1 |
| Type | Row / Townhouse |
Parking
| Garage |
Land
| Acreage | No |
| Landscape Features | Landscaped |
| Size Irregular | 27.04 X 116.5 X 57.07 X 116.6 |
| Size Total Text | 27.04 X 116.5 X 57.07 X 116.6 |
| Zoning Description | Rr-rc |
Rooms
| Level | Type | Length | Width | Dimensions |
|---|---|---|---|---|
| Lower Level | Storage | Measurements not available | ||
| Lower Level | Recreation Room | Measurements not available | ||
| Lower Level | Utility Room | Measurements not available | ||
| Main Level | 4pc Bathroom | Measurements not available | ||
| Main Level | 4pc Ensuite Bath | Measurements not available | ||
| Main Level | Laundry Room | Measurements not available | ||
| Main Level | Bedroom | Measurements not available | ||
| Main Level | Primary Bedroom | Measurements not available | ||
| Main Level | Living Room/fireplace | Measurements not available | ||
| Main Level | Eating Area | Measurements not available | ||
| Main Level | Kitchen | Measurements not available | ||
| Main Level | Foyer | Measurements not available |
https://www.realtor.ca/real-estate/29041047/69-red-oak-crescent-amherstburg
Contact Us
Contact us for more information

Arms Bumanlag
Salesperson
www.youtube.com/embed/mU18Qte3j6s
armsbumanlag.com/
www.facebook.com/ArmsBumanlag/
www.linkedin.com/in/armandbumanlag/
twitter.com/armsbumanlag
www.instagram.com/armsbumanlag/
youtu.be/tBC-b8gT69U
2 - 280 Edinborough
Windsor, Ontario N8X 3C4
(519) 966-3750
(519) 966-0988
www.pedlerrealestate.com/

Debbie Nedin
Sales Person
(519) 736-1765
535 Sandwich St. South
Amherstburg, Ontario N9V 3G7
(519) 736-4734
































