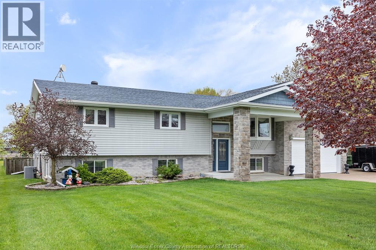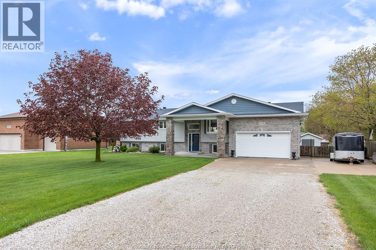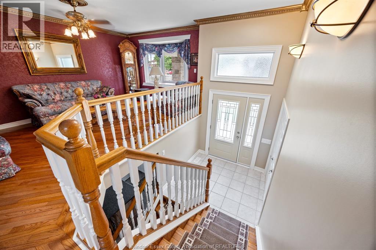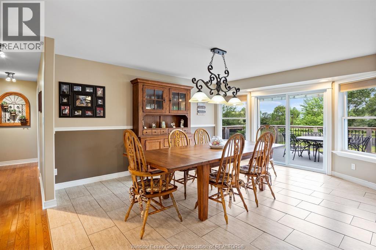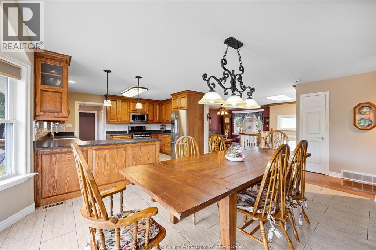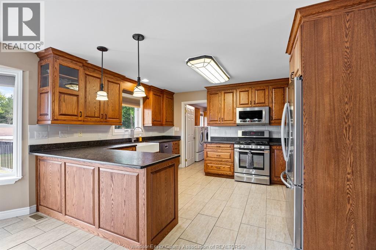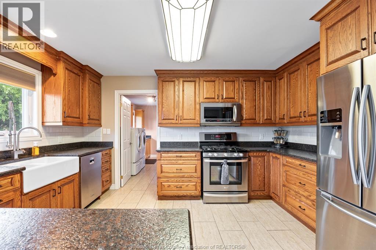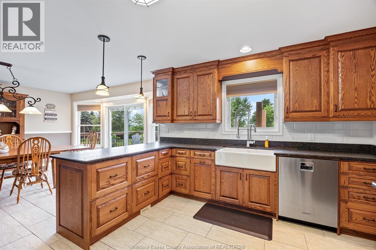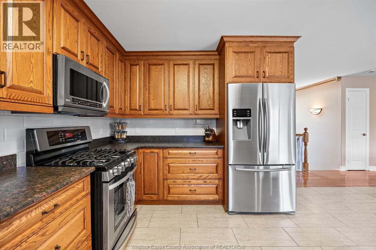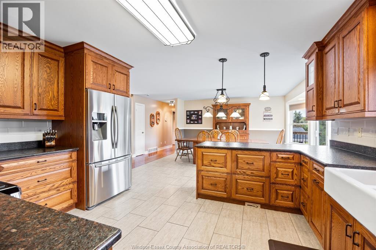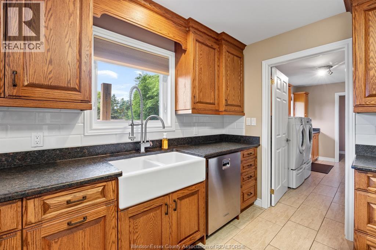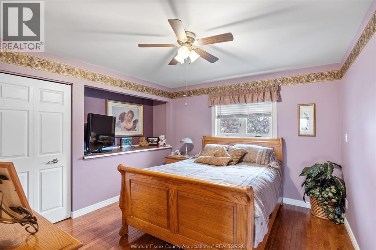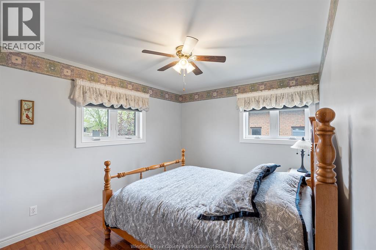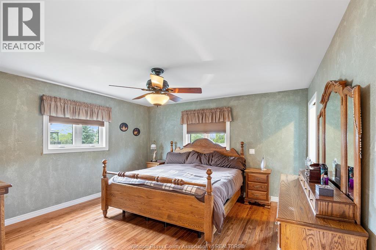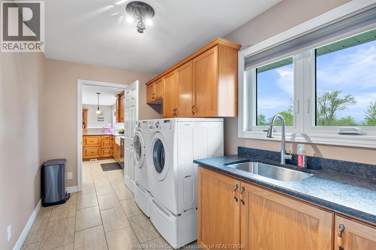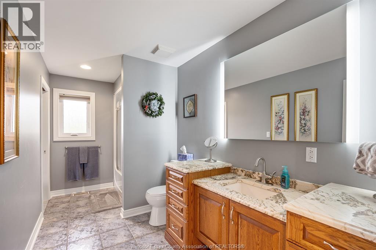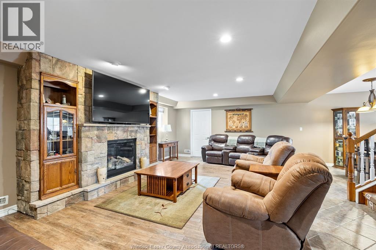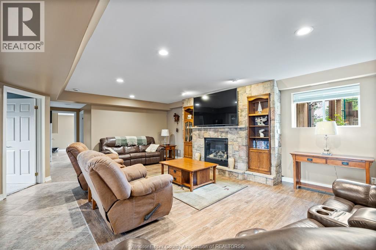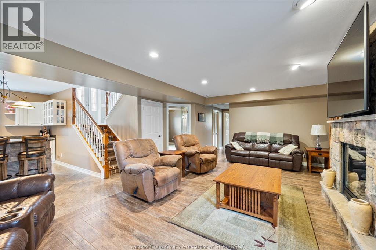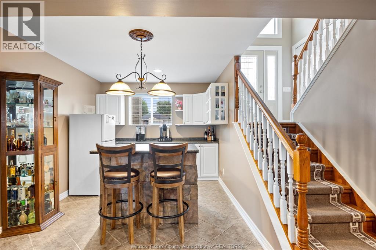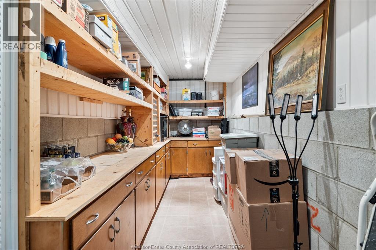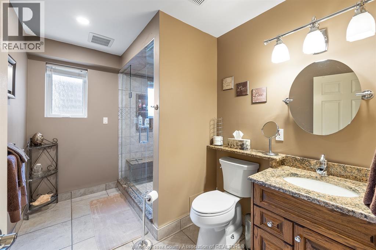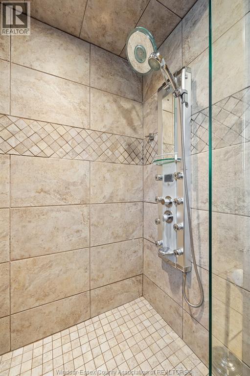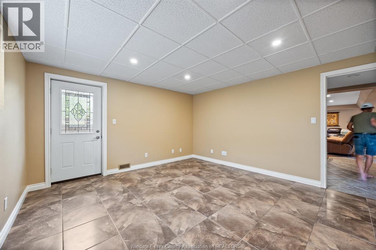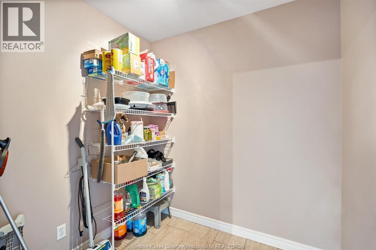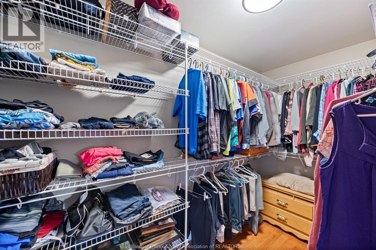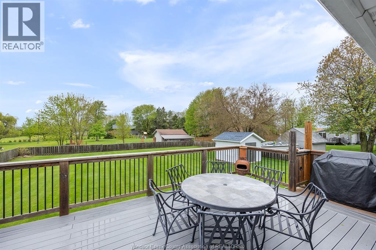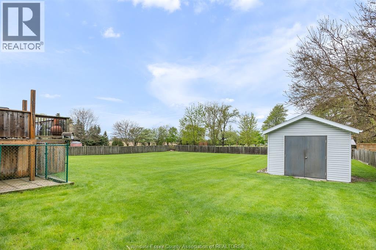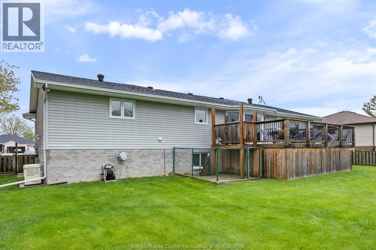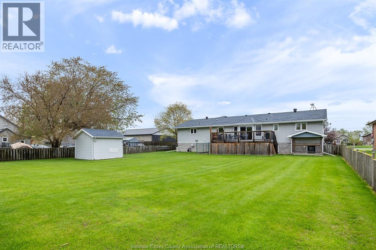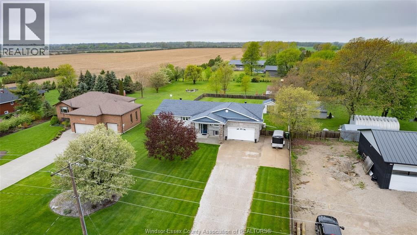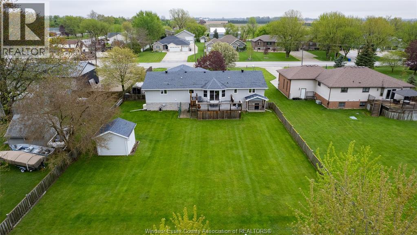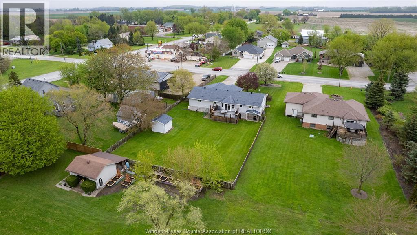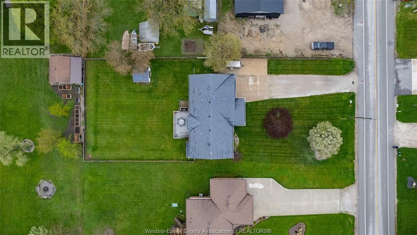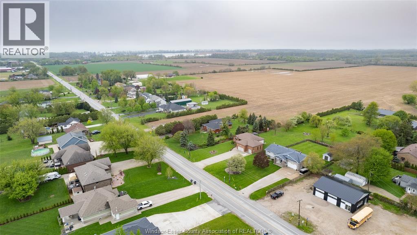6758 County Rd 50 Amherstburg, Ontario N0R 1G0
$779,888
Welcome to this beautifully maintained 3+1 bedroom, 2 full bath home, custom-built in 1998 by the original owner. Nestled on an expansive 92' x 230' lot, this property offers both space and privacy. The main floor features hardwood and ceramic flooring, a large laundry room, and a cozy family room with a gas fireplace. Enjoy the open kitchen layout and walk out to the sunny deck, perfect for entertaining. The fully finished basement includes a grade entrance, extra bedroom, and plenty of storage. Double attached garage, gas heat, central air, and a handy storage shed complete the package. (id:43321)
Property Details
| MLS® Number | 25018028 |
| Property Type | Single Family |
| Features | Double Width Or More Driveway, Front Driveway |
Building
| Bathroom Total | 2 |
| Bedrooms Above Ground | 3 |
| Bedrooms Below Ground | 1 |
| Bedrooms Total | 4 |
| Architectural Style | Bi-level, Raised Ranch |
| Constructed Date | 1998 |
| Construction Style Attachment | Detached |
| Cooling Type | Central Air Conditioning |
| Exterior Finish | Aluminum/vinyl, Stone |
| Fireplace Fuel | Gas |
| Fireplace Present | Yes |
| Fireplace Type | Insert |
| Flooring Type | Carpeted, Ceramic/porcelain, Hardwood |
| Foundation Type | Block |
| Heating Fuel | Natural Gas |
| Heating Type | Forced Air, Furnace |
| Type | House |
Parking
| Attached Garage | |
| Garage | |
| Inside Entry |
Land
| Acreage | No |
| Landscape Features | Landscaped |
| Sewer | Septic System |
| Size Irregular | 92 X 230 Ft / 0.49 Ac |
| Size Total Text | 92 X 230 Ft / 0.49 Ac |
| Zoning Description | Res |
Rooms
| Level | Type | Length | Width | Dimensions |
|---|---|---|---|---|
| Lower Level | 3pc Bathroom | Measurements not available | ||
| Lower Level | Office | 13.7 x 13 | ||
| Lower Level | Office | 13.3 x 14.4 | ||
| Lower Level | Bedroom | 9.2 x 11.7 | ||
| Lower Level | Family Room/fireplace | 16 x 23 | ||
| Main Level | 4pc Bathroom | Measurements not available | ||
| Main Level | Bedroom | 12.5 x 11.5 | ||
| Main Level | Bedroom | 10 x 12 | ||
| Main Level | Primary Bedroom | 14 x 14 | ||
| Main Level | Other | 5.9 x 7 | ||
| Main Level | Laundry Room | 13.6 x 7 | ||
| Main Level | Kitchen | 11.5 x 14 | ||
| Main Level | Dining Room | 16 x 13 | ||
| Main Level | Living Room | 10.8 x 16.3 | ||
| Main Level | Foyer | 6.9 x 5.9 |
https://www.realtor.ca/real-estate/28611797/6758-county-rd-50-amherstburg
Contact Us
Contact us for more information

Jason Laframboise, Asa
Broker
www.thesignofexperience.com/
2451 Dougall Unit C
Windsor, Ontario N8X 1T3
(519) 252-5967

Mitchell Deslippe
Broker
thesignofexperience.com/
2451 Dougall Unit C
Windsor, Ontario N8X 1T3
(519) 252-5967

