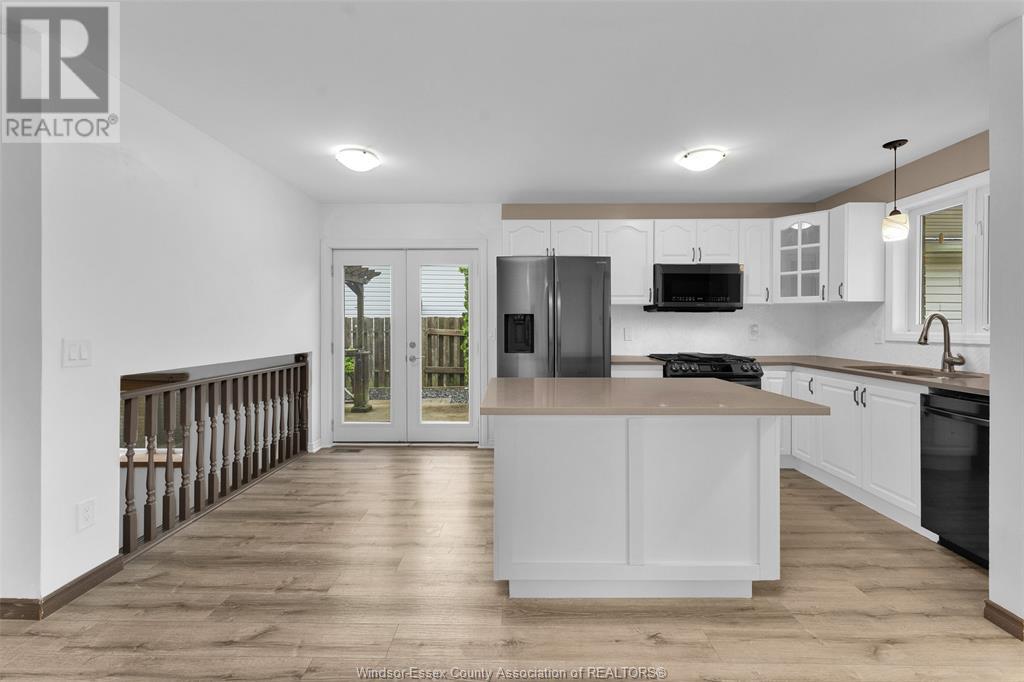647 Richmond Street Amherstburg, Ontario N9V 3Z4
$529,900
This 3-level backsplit features 3 bedrooms and 2 full bathrooms along with a fully finished basement. The beautiful eat-in kitchen features quartz countertops and matching appliances all updated in 2023. Plenty of natural light shines through the bay window into the spacious dining/living room area. The furnace, A/C unit, as well as the on-demand hot water system, were all updated in 2024 leaving you with worry-free living for years to come. You'll be pleased with amount of storage throughout the home, from the crawlspace to the backyard shed. The heated garage comfortably fits a car or your lawn equipment and is the perfect hangout with its double garage door opening to the backyard and hot tub. 647 Richmond is located within a fantastic school district and is a stone's throw away from a public park and playground for the kids. Truly everything you could ask for. (id:43321)
Open House
This property has open houses!
1:00 pm
Ends at:3:00 pm
Property Details
| MLS® Number | 25011498 |
| Property Type | Single Family |
| Features | Double Width Or More Driveway, Paved Driveway, Concrete Driveway, Finished Driveway, Front Driveway |
Building
| Bathroom Total | 2 |
| Bedrooms Above Ground | 3 |
| Bedrooms Total | 3 |
| Appliances | Hot Tub, Dishwasher, Dryer, Microwave Range Hood Combo, Refrigerator, Stove, Washer |
| Architectural Style | 3 Level |
| Constructed Date | 1996 |
| Construction Style Attachment | Detached |
| Construction Style Split Level | Backsplit |
| Exterior Finish | Aluminum/vinyl, Brick |
| Flooring Type | Laminate |
| Foundation Type | Block, Concrete |
| Heating Fuel | Natural Gas |
| Heating Type | Forced Air, Furnace |
Parking
| Garage | |
| Heated Garage |
Land
| Acreage | No |
| Fence Type | Fence |
| Landscape Features | Landscaped |
| Size Irregular | 54.27x103.61 Ft |
| Size Total Text | 54.27x103.61 Ft |
| Zoning Description | Res |
Rooms
| Level | Type | Length | Width | Dimensions |
|---|---|---|---|---|
| Second Level | 4pc Bathroom | Measurements not available | ||
| Second Level | Bedroom | Measurements not available | ||
| Second Level | Bedroom | Measurements not available | ||
| Second Level | Primary Bedroom | Measurements not available | ||
| Basement | 3pc Bathroom | Measurements not available | ||
| Basement | Living Room | Measurements not available | ||
| Basement | Laundry Room | Measurements not available | ||
| Basement | Utility Room | Measurements not available | ||
| Main Level | Dining Room | Measurements not available | ||
| Main Level | Kitchen/dining Room | Measurements not available |
https://www.realtor.ca/real-estate/28275983/647-richmond-street-amherstburg
Contact Us
Contact us for more information

Jason Merrifield
Sales Person
3065 Dougall Ave.
Windsor, Ontario N9E 1S3
(519) 966-0444
(519) 250-4145
www.remax-preferred-on.com/





































