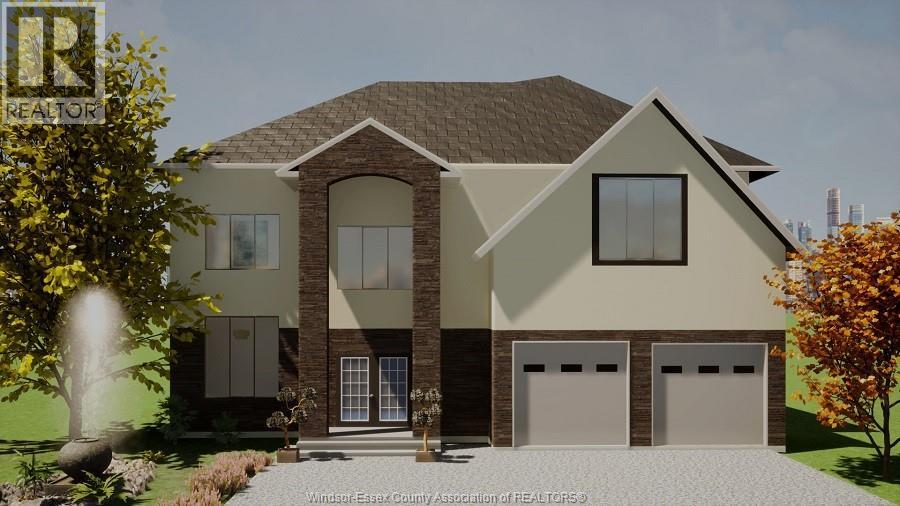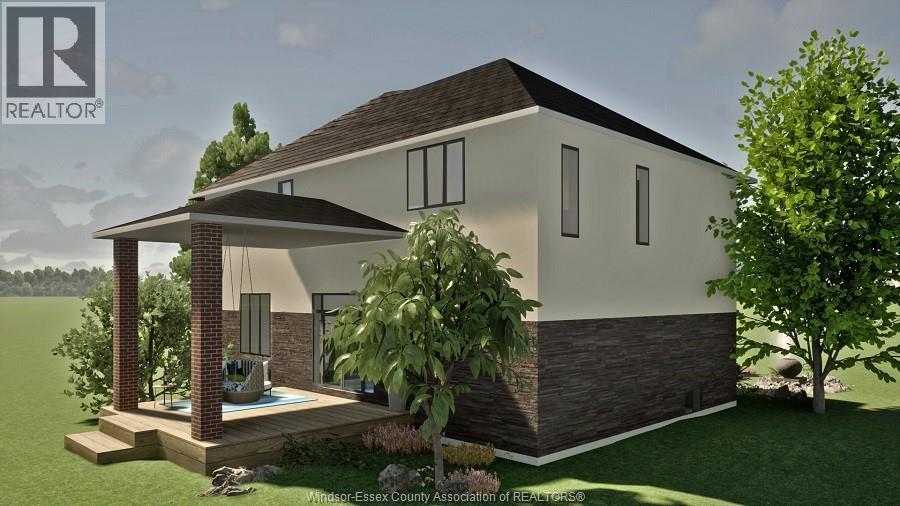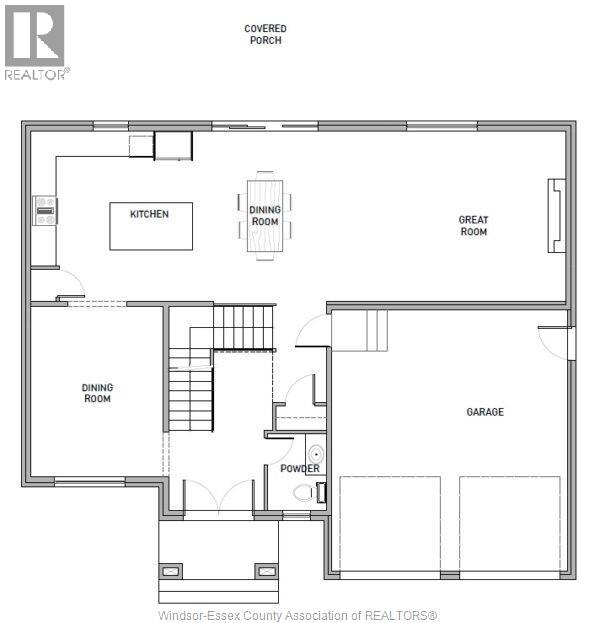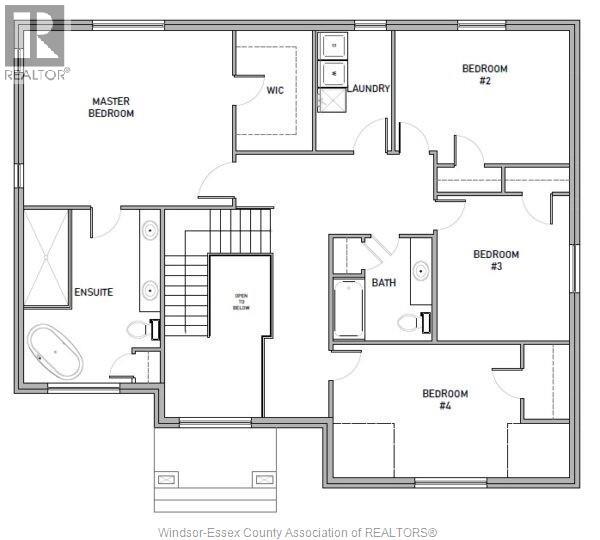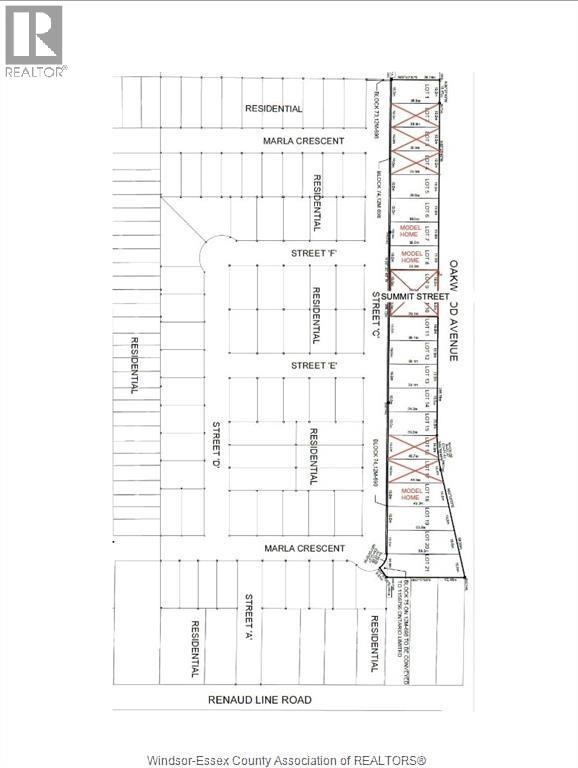617 Summit Lakeshore, Ontario N0R 1A7
$1,180,800
To Be Built – Leilani Model by Maple Leaf Homes | Summit St, Lakeshore Introducing the Leilani Model—a beautifully designed two-storey home located in the highly sought-after community of Lakeshore. This modern and spacious (2800 SQ FT) layout features 4 bedrooms and 2.5 bathrooms, perfect for growing families or those seeking extra space. Enjoy thoughtfully designed living spaces with open-concept main floor living, a stylish kitchen with premium finishes, and a cozy family room ideal for entertaining or relaxing. The upper level offers a spacious primary suite with a walk-in closet and elegant ensuite, along with three additional bedrooms and a full bath. Situated on a desirable lot on Summit Street, this home offers the perfect blend of comfort, functionality, and contemporary design. Don’t miss your chance to customize this stunning home and become part of a vibrant and growing community. Contact us today to learn more about available lots, upgrade options, and timelines! (id:43321)
Property Details
| MLS® Number | 25022860 |
| Property Type | Single Family |
| Features | Double Width Or More Driveway, Front Driveway, Gravel Driveway |
Building
| Bathroom Total | 3 |
| Bedrooms Above Ground | 4 |
| Bedrooms Total | 4 |
| Construction Style Attachment | Detached |
| Cooling Type | Central Air Conditioning |
| Exterior Finish | Stone, Concrete/stucco |
| Fireplace Fuel | Gas |
| Fireplace Present | Yes |
| Fireplace Type | Direct Vent |
| Flooring Type | Ceramic/porcelain, Hardwood |
| Foundation Type | Concrete |
| Half Bath Total | 1 |
| Heating Fuel | Natural Gas |
| Heating Type | Forced Air, Furnace |
| Stories Total | 2 |
| Size Interior | 2,800 Ft2 |
| Total Finished Area | 2800 Sqft |
| Type | House |
Parking
| Garage | |
| Inside Entry |
Land
| Acreage | No |
| Size Irregular | 59.6 X 127.59 Ft |
| Size Total Text | 59.6 X 127.59 Ft |
| Zoning Description | Res |
Rooms
| Level | Type | Length | Width | Dimensions |
|---|---|---|---|---|
| Second Level | 5pc Bathroom | Measurements not available | ||
| Second Level | 5pc Ensuite Bath | Measurements not available | ||
| Second Level | Bedroom | Measurements not available | ||
| Second Level | Primary Bedroom | Measurements not available | ||
| Second Level | Bedroom | Measurements not available | ||
| Second Level | Laundry Room | Measurements not available | ||
| Second Level | Bedroom | Measurements not available | ||
| Basement | Utility Room | Measurements not available | ||
| Main Level | 2pc Bathroom | Measurements not available | ||
| Main Level | Foyer | Measurements not available | ||
| Main Level | Family Room/fireplace | Measurements not available | ||
| Main Level | Dining Room | Measurements not available | ||
| Main Level | Eating Area | Measurements not available | ||
| Main Level | Kitchen | Measurements not available |
https://www.realtor.ca/real-estate/28835753/617-summit-lakeshore
Contact Us
Contact us for more information

Goran Todorovic
Broker of Record
www.teamgoran.com/
www.facebook.com/teamgoranremax
ca.linkedin.com/in/teamgoran
twitter.com/teamgoranremax
12105 Tecumseh Road East
Windsor, Ontario N8N 1M2
(519) 979-9949
(519) 979-4774
www.teamgoran.com/
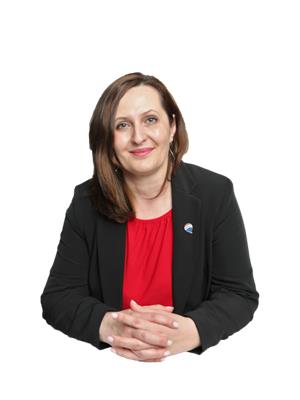
Duska Janjetovic
Sales Person
12105 Tecumseh Road East
Windsor, Ontario N8N 1M2
(519) 979-9949
(519) 979-4774
www.teamgoran.com/
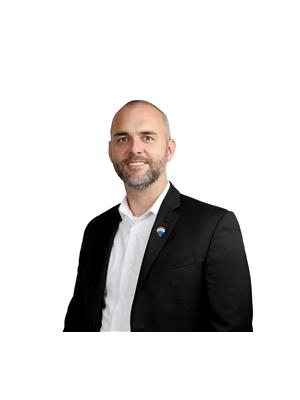
Kyle Nelson
Sales Person
12105 Tecumseh Road East
Windsor, Ontario N8N 1M2
(519) 979-9949
(519) 979-4774
www.teamgoran.com/

