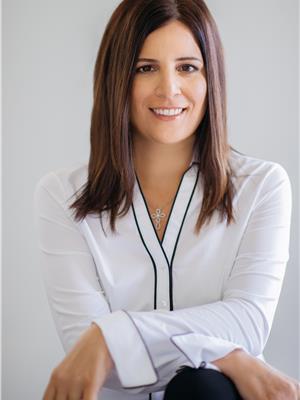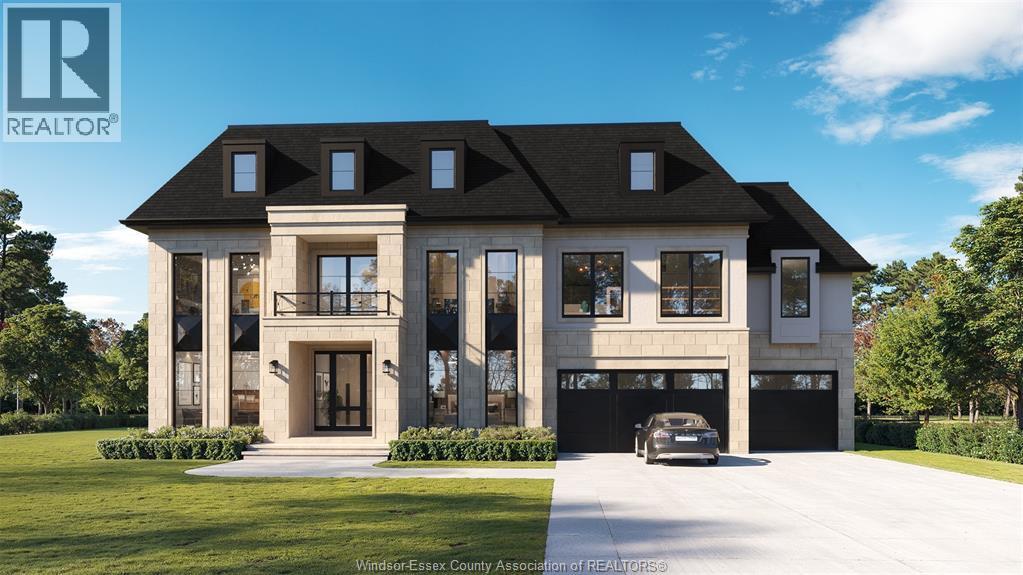6130 Cedarview Court Lasalle, Ontario N9H 0L6
$3,500,000
Live the dream in this exceptional, exclusive community. Cedarview Estates is an extraordinary new 10-lot executive cul-de-sac exquisitely situated in the heart of La Salle, surrounded by nature, with many lots backing onto serene ponds and lush parklands. This pocket of uber-luxury homes is being exclusively built by Timberland Homes, an esteemed builder setting a new standard of custom home design in Windsor-Essex County. Cedarview Estates will be Timberland Homes’ most elevated and luxurious community to date, showcasing unparalleled craftsmanship, innovation, and timeless design. Each home will be custom designed and truly one of a kind, offering a rare combination of elegance, privacy, and natural beauty — the perfect setting for your dream home, with prices starting from $3.5 million. Cedarview Estates — where craftsmanship meets serenity. Contact the listing agent for more information, including lot availability and size restrictions. (id:43321)
Property Details
| MLS® Number | 25025706 |
| Property Type | Single Family |
| Features | Cul-de-sac, Double Width Or More Driveway |
Building
| Bathroom Total | 7 |
| Bedrooms Above Ground | 5 |
| Bedrooms Total | 5 |
| Architectural Style | Ranch |
| Constructed Date | 2025 |
| Construction Style Attachment | Detached |
| Cooling Type | Central Air Conditioning |
| Exterior Finish | Brick, Stone |
| Fireplace Fuel | Gas |
| Fireplace Present | Yes |
| Fireplace Type | Direct Vent |
| Flooring Type | Ceramic/porcelain, Hardwood |
| Foundation Type | Concrete |
| Half Bath Total | 2 |
| Heating Fuel | Natural Gas |
| Heating Type | Forced Air, Furnace, Heat Recovery Ventilation (hrv) |
| Stories Total | 2 |
| Size Interior | 4,800 Ft2 |
| Total Finished Area | 4800 Sqft |
| Type | House |
Parking
| Garage | |
| Inside Entry |
Land
| Acreage | No |
| Size Irregular | 101.18 X 262.38 |
| Size Total Text | 101.18 X 262.38 |
| Zoning Description | Res |
Rooms
| Level | Type | Length | Width | Dimensions |
|---|---|---|---|---|
| Second Level | Laundry Room | Measurements not available | ||
| Second Level | 3pc Ensuite Bath | Measurements not available | ||
| Second Level | Bedroom | Measurements not available | ||
| Second Level | 3pc Ensuite Bath | Measurements not available | ||
| Second Level | Bedroom | Measurements not available | ||
| Second Level | 3pc Ensuite Bath | Measurements not available | ||
| Second Level | Bedroom | Measurements not available | ||
| Second Level | Bedroom | Measurements not available | ||
| Second Level | 4pc Ensuite Bath | Measurements not available | ||
| Second Level | Primary Bedroom | Measurements not available | ||
| Main Level | 2pc Bathroom | Measurements not available | ||
| Main Level | 2pc Bathroom | Measurements not available | ||
| Main Level | 3pc Ensuite Bath | Measurements not available | ||
| Main Level | Kitchen | Measurements not available | ||
| Main Level | Dining Room | Measurements not available | ||
| Main Level | Kitchen | Measurements not available | ||
| Main Level | Living Room/fireplace | Measurements not available | ||
| Main Level | Office | Measurements not available | ||
| Main Level | Bedroom | Measurements not available |
https://www.realtor.ca/real-estate/28967351/6130-cedarview-court-lasalle
Contact Us
Contact us for more information

Teresa Neusch
Sales Person
(519) 966-6702
www.teresaneusch.com/
www.facebook.com/#!/profile.php?id=671301210
3065 Dougall Ave.
Windsor, Ontario N9E 1S3
(519) 966-0444
(519) 250-4145
www.remax-preferred-on.com/




