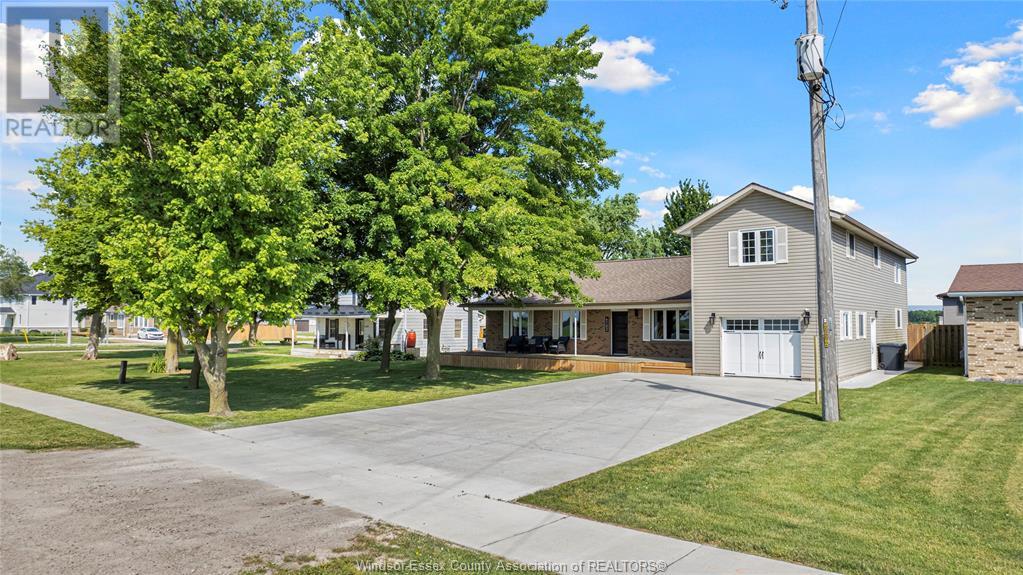6102 County Road 46 Lakeshore, Ontario N0P 1J0
$549,900
THIS WELL MAINTAINED AND UPDATED FAMILY HOME OFFERS 3,200 SQ FT. 4 BEDROOMS AND 2 FULL BATHROOMS W/ FULL UNFINISHED BASEMENT. CENTRALLY LOCATED IN COMBER/LAKESHORE, EASY ACCESS TO HIGHWAY 401, 77 & 42 &46. ATTACHED 25 x 15 GARAGE W/INSIDE ENTRY PROVIDES AMPLE ROOM FOR A WORKSHOP AND VEHICLE. SPACIOUS MASTER BEDROOM SUITE LOCATED ABOVE THE GARAGE. HUGE FAMILY ROOM WITH GAS FIREPLACE OVERLOOKS THE FULLY PRIVACY FENCED BACKYARD WITH PATIO, GAZEBO, RAISED GARDEN BEDS AND PLAY GROUND EQUIPMENT. RECENT UPDATES INCLUDE: NEW ROOF-2018, PRIVACY FENCE-2019, FURNACE, CENTRAL AIR, TANKLESS HOT WATER HEATER-2022. •3 EXTERIOR DOORS, GARAGE DOOR AND OPENER , REAR DECK, CONCRETE DRIVEWAY, EAVESTROUGHS, DOWNSPOUTS, GUTTER GUARDS:2023. (id:43321)
Property Details
| MLS® Number | 25016156 |
| Property Type | Single Family |
| Equipment Type | Air Conditioner, Furnace |
| Features | Double Width Or More Driveway, Concrete Driveway |
| Rental Equipment Type | Air Conditioner, Furnace |
Building
| Bathroom Total | 2 |
| Bedrooms Above Ground | 4 |
| Bedrooms Total | 4 |
| Appliances | Dishwasher, Dryer, Refrigerator, Stove, Washer |
| Architectural Style | Ranch, Other |
| Constructed Date | 1990 |
| Construction Style Attachment | Detached |
| Cooling Type | Central Air Conditioning |
| Exterior Finish | Aluminum/vinyl, Brick |
| Fireplace Fuel | Gas |
| Fireplace Present | Yes |
| Fireplace Type | Direct Vent |
| Flooring Type | Ceramic/porcelain, Hardwood, Parquet |
| Foundation Type | Concrete |
| Heating Fuel | Natural Gas |
| Heating Type | Forced Air, Furnace |
| Stories Total | 1 |
| Size Interior | 3,200 Ft2 |
| Total Finished Area | 3200 Sqft |
| Type | House |
Parking
| Attached Garage | |
| Garage |
Land
| Acreage | No |
| Fence Type | Fence |
| Landscape Features | Landscaped |
| Size Irregular | 70.28 X 150.62 / 0.243 Ac |
| Size Total Text | 70.28 X 150.62 / 0.243 Ac |
| Zoning Description | R.1 |
Rooms
| Level | Type | Length | Width | Dimensions |
|---|---|---|---|---|
| Second Level | Office | Measurements not available | ||
| Second Level | Primary Bedroom | Measurements not available | ||
| Basement | 3pc Bathroom | Measurements not available | ||
| Basement | Storage | Measurements not available | ||
| Basement | Laundry Room | Measurements not available | ||
| Basement | Utility Room | Measurements not available | ||
| Main Level | 4pc Bathroom | Measurements not available | ||
| Main Level | Family Room/fireplace | Measurements not available | ||
| Main Level | Bedroom | Measurements not available | ||
| Main Level | Bedroom | Measurements not available | ||
| Main Level | Bedroom | Measurements not available | ||
| Main Level | Living Room | Measurements not available | ||
| Main Level | Foyer | Measurements not available |
https://www.realtor.ca/real-estate/28522938/6102-county-road-46-lakeshore
Contact Us
Contact us for more information

Shane Renaud
Sales Person
59 Eugenie St. East
Windsor, Ontario N8X 2X9
(519) 972-1000
(519) 972-7848
www.deerbrookrealty.com/



















































