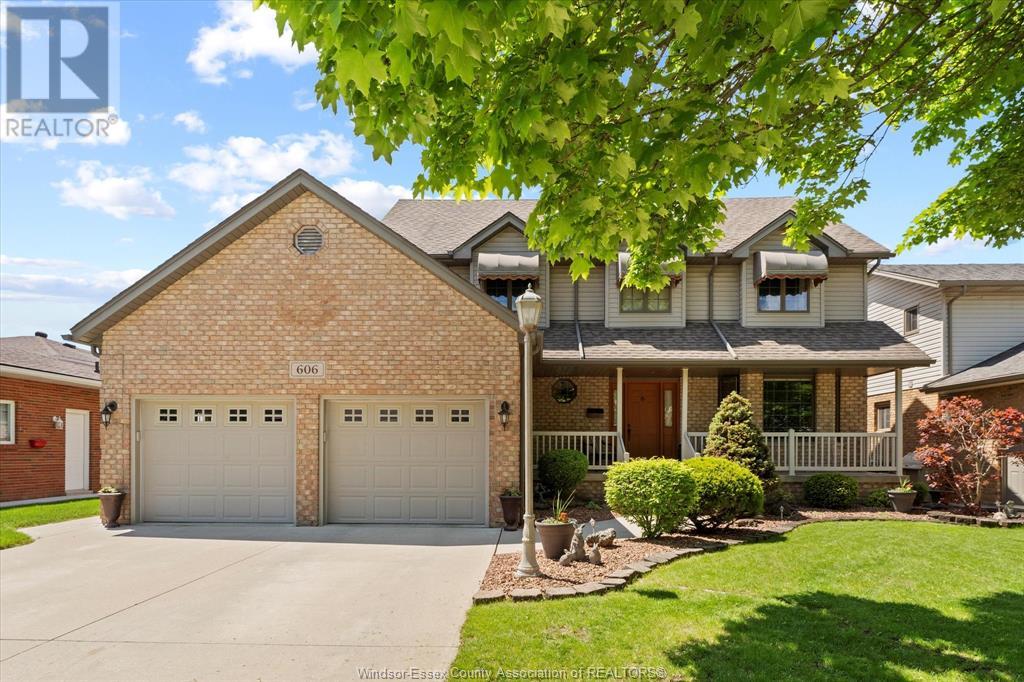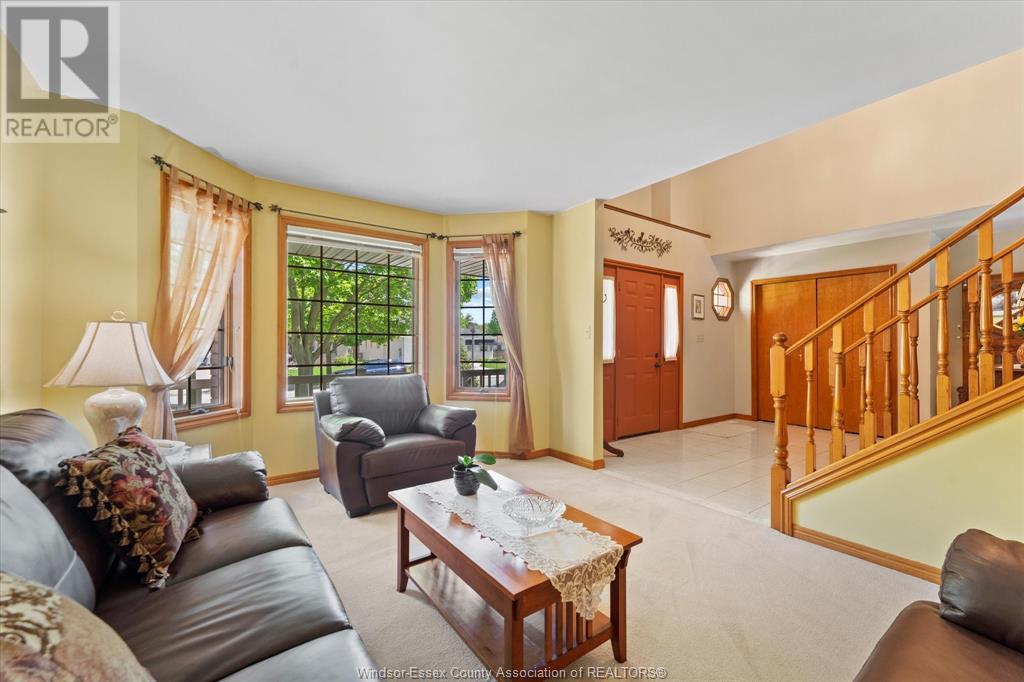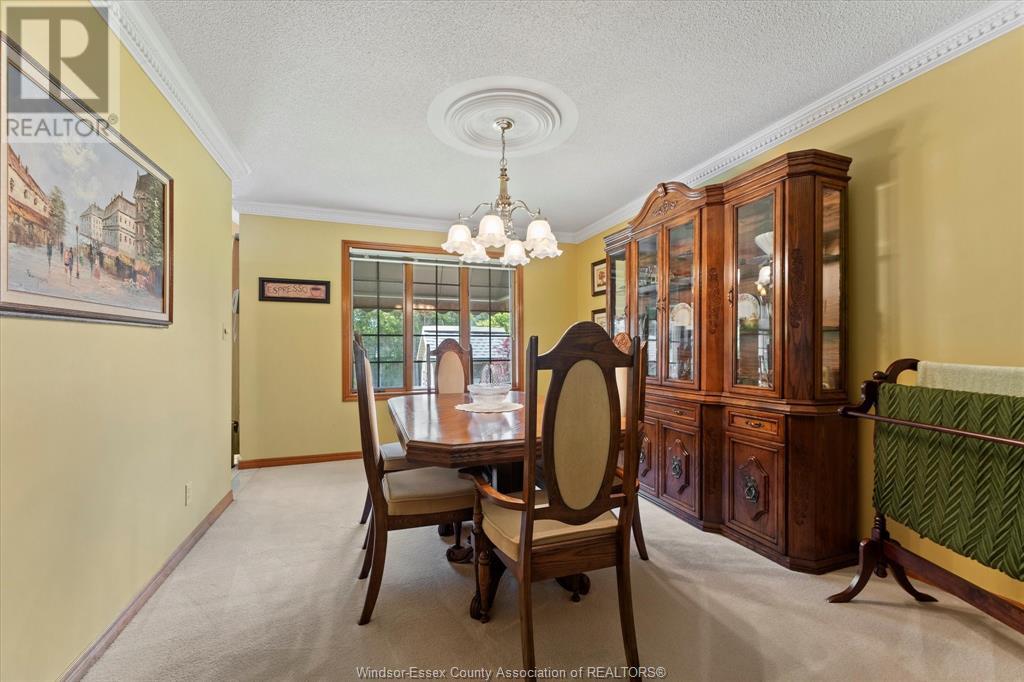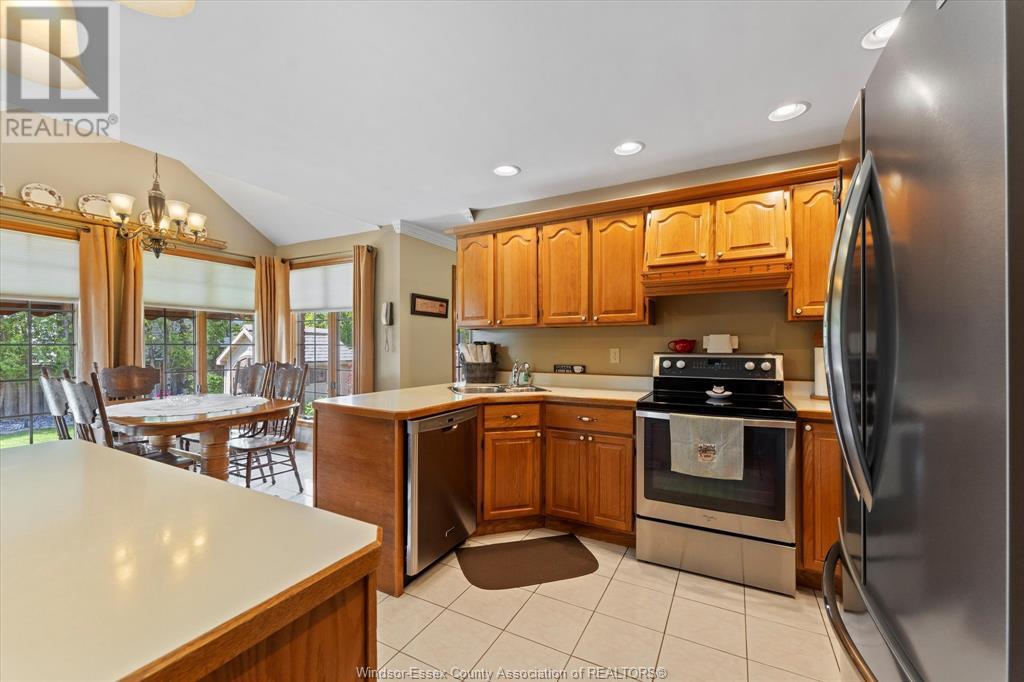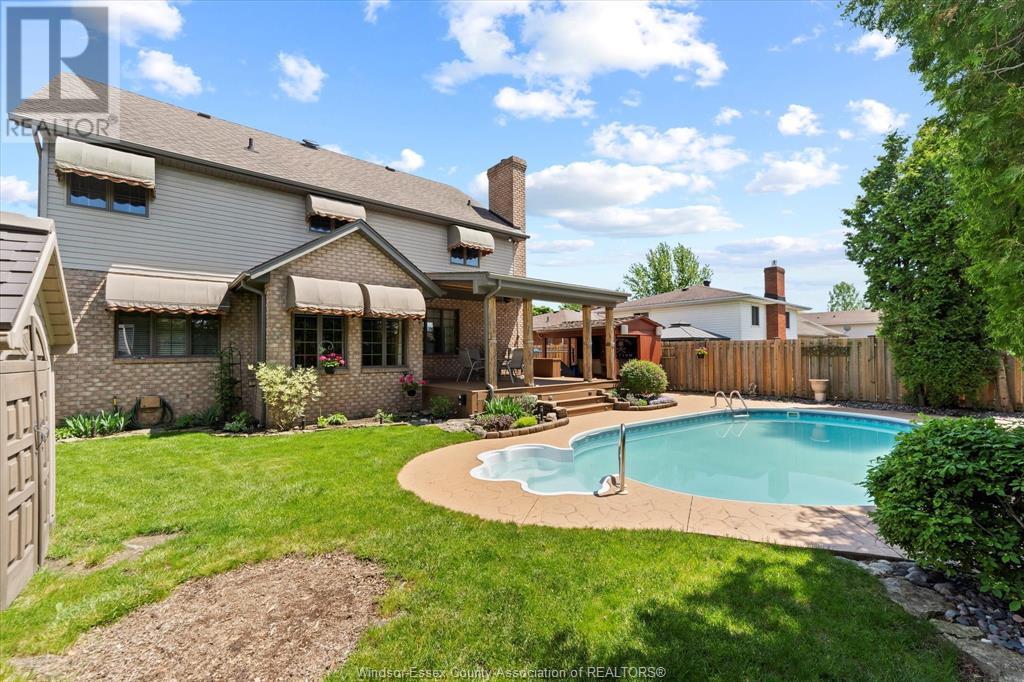606 Pine Ridge Avenue Amherstburg, Ontario N9V 3W3
$829,900
Immaculately maintained 2-story home in a fantastic neighborhood wit-h stunning curb appeal and lush landscaping. This 4-bed, 4-bath home features a spacious main floor with an eat-in kitchen, formal dining room, living room, and a cozy family room with a gas fireplace. Upstairs offers 4 generous bedrooms, including a large primary suite with walk-in closet and private en suite. The fully finished basement includes a Large rec room with gas fireplace, wet bar, games room, office, and cold storage. Enjoy summer in the beautifully Landscaped backyard with an inground heated sports pool (2019) and tiki bar. Double attached garage. A perfect home for family living and entertaining! (id:43321)
Property Details
| MLS® Number | 25012240 |
| Property Type | Single Family |
| Features | Cul-de-sac, Finished Driveway, Front Driveway |
| Pool Features | Pool Equipment |
| Pool Type | Indoor Pool |
Building
| Bathroom Total | 4 |
| Bedrooms Above Ground | 4 |
| Bedrooms Total | 4 |
| Appliances | Dishwasher, Dryer, Refrigerator, Stove, Washer |
| Constructed Date | 1990 |
| Construction Style Attachment | Detached |
| Cooling Type | Central Air Conditioning |
| Exterior Finish | Aluminum/vinyl, Brick |
| Fireplace Fuel | Gas |
| Fireplace Present | Yes |
| Fireplace Type | Insert |
| Flooring Type | Carpeted, Ceramic/porcelain, Hardwood |
| Foundation Type | Block |
| Half Bath Total | 2 |
| Heating Fuel | Natural Gas |
| Heating Type | Forced Air, Furnace |
| Stories Total | 2 |
| Type | House |
Parking
| Attached Garage | |
| Garage |
Land
| Acreage | No |
| Fence Type | Fence |
| Landscape Features | Landscaped |
| Size Irregular | 60x115 Ft |
| Size Total Text | 60x115 Ft |
| Zoning Description | Res |
Rooms
| Level | Type | Length | Width | Dimensions |
|---|---|---|---|---|
| Second Level | 4pc Ensuite Bath | Measurements not available | ||
| Second Level | 4pc Bathroom | Measurements not available | ||
| Second Level | Primary Bedroom | Measurements not available | ||
| Second Level | Bedroom | Measurements not available | ||
| Second Level | Bedroom | Measurements not available | ||
| Second Level | Bedroom | Measurements not available | ||
| Lower Level | 2pc Bathroom | Measurements not available | ||
| Lower Level | Cold Room | Measurements not available | ||
| Lower Level | Games Room | Measurements not available | ||
| Lower Level | Family Room/fireplace | Measurements not available | ||
| Main Level | 2pc Bathroom | Measurements not available | ||
| Main Level | Laundry Room | Measurements not available | ||
| Main Level | Dining Room | Measurements not available | ||
| Main Level | Eating Area | Measurements not available | ||
| Main Level | Kitchen | Measurements not available | ||
| Main Level | Family Room/fireplace | Measurements not available | ||
| Main Level | Living Room | Measurements not available | ||
| Main Level | Foyer | Measurements not available |
https://www.realtor.ca/real-estate/28317577/606-pine-ridge-avenue-amherstburg
Contact Us
Contact us for more information

John D'alimonte
Sales Person
(519) 736-1765
www.johndalimonte.com
80 Sandwich Street South
Amherstburg, Ontario N9V 1Z6
(519) 736-1766
(519) 736-1765
www.remax-preferred-on.com/
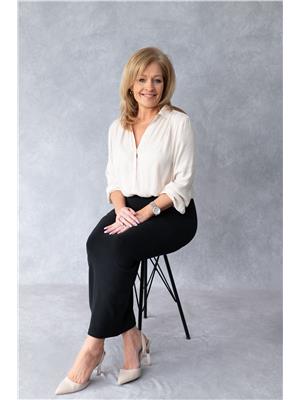
Kim Wheeler
Sales Person
(519) 736-1765
(888) 308-7402
www.kimwheelerrealestate.com
80 Sandwich Street South
Amherstburg, Ontario N9V 1Z6
(519) 736-1766
(519) 736-1765
www.remax-preferred-on.com/

