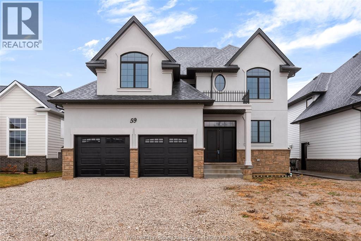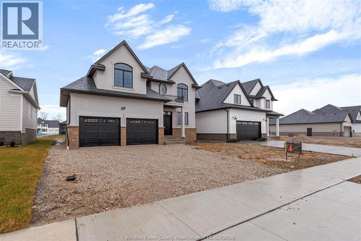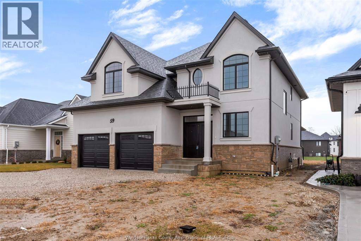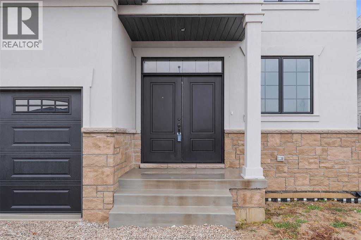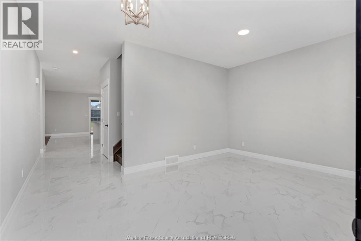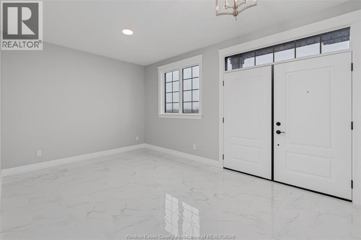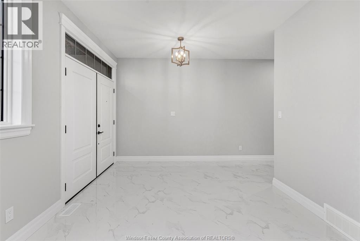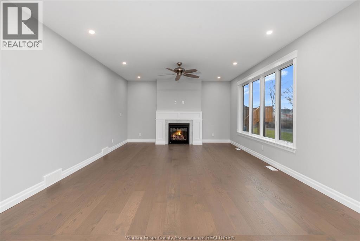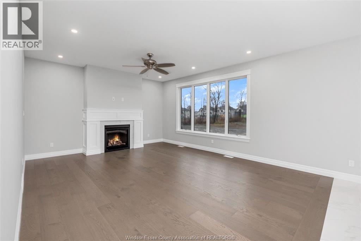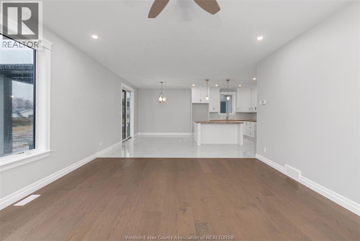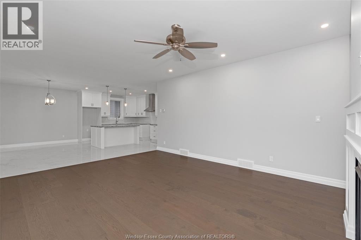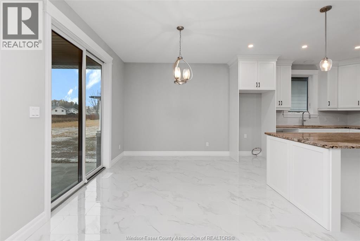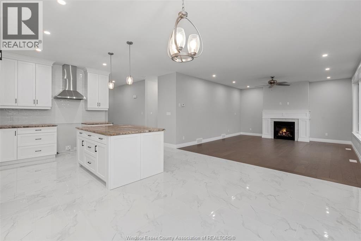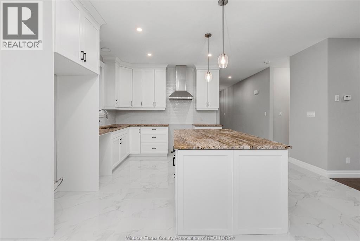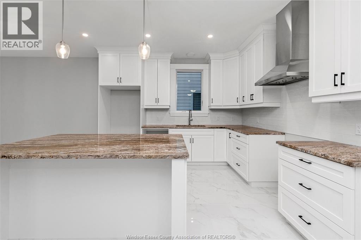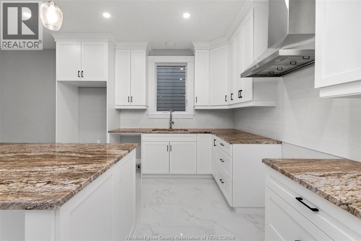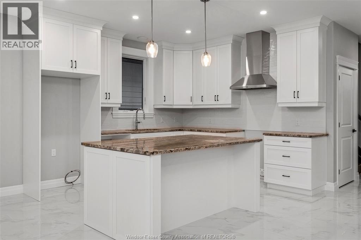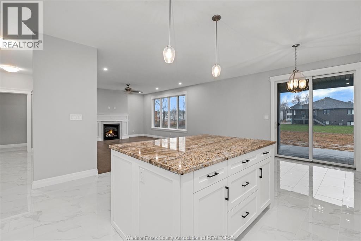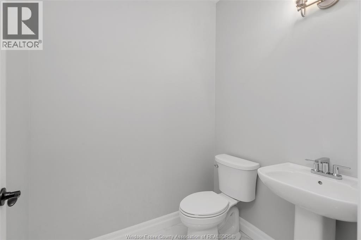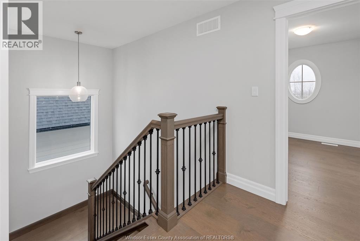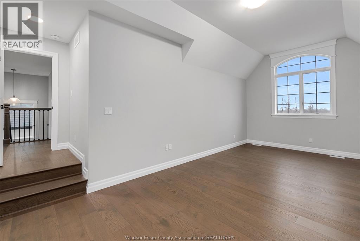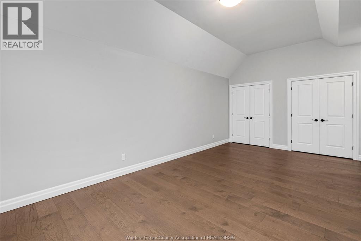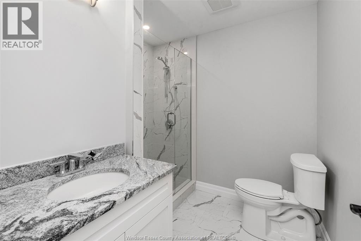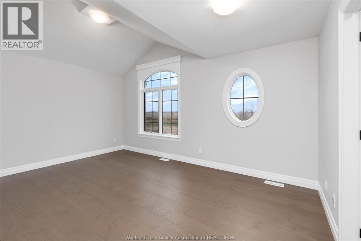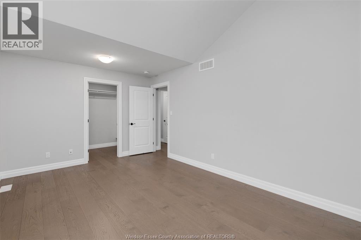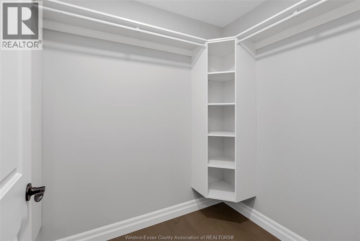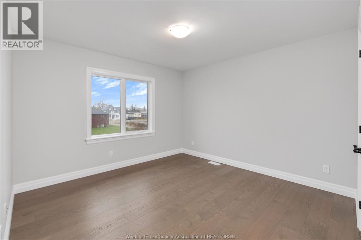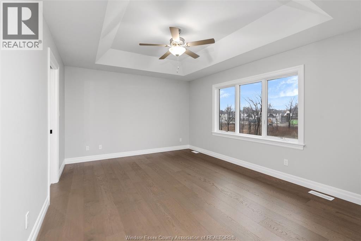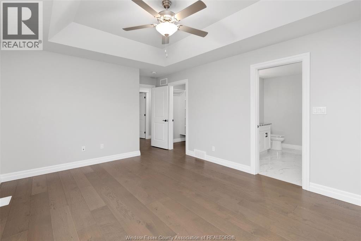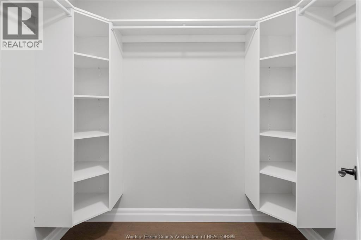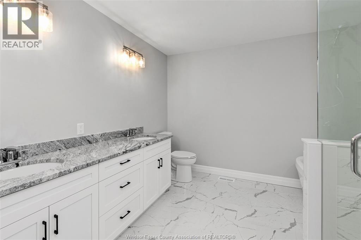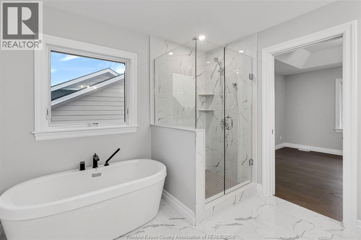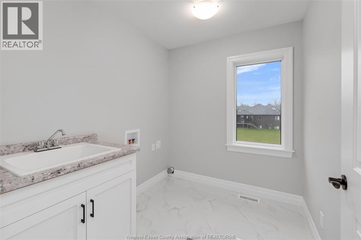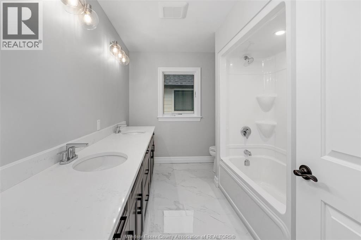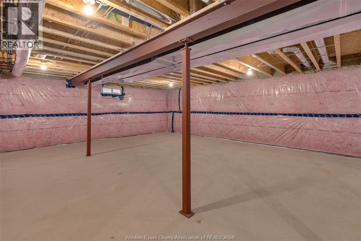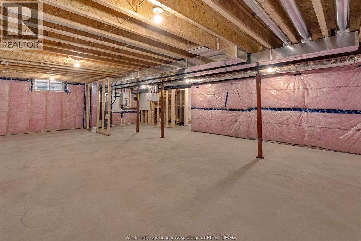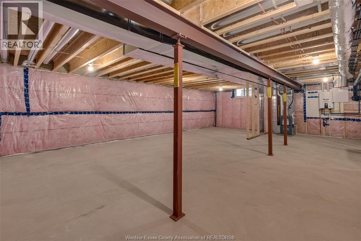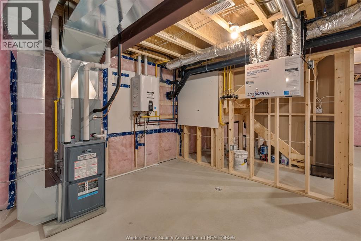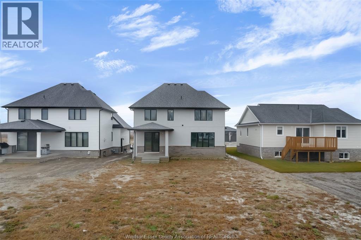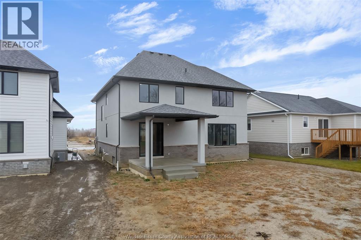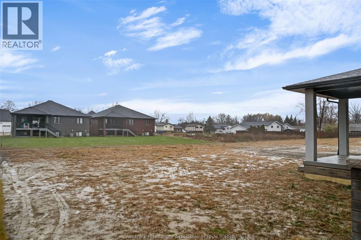59 Belleview Drive Kingsville, Ontario N0R 1B0
$899,900
PRICED TO SELL! This stunning BK Cornerstone two-storey home is now offered at a limited-time price of $899,900 — an incredible value for a home that typically starts at over $1 Million to build! Outside features a beautiful French Country elevation. Inside, you'll find 4 spacious bedrooms and 3.5 baths, including a private primary suite with walk-in closet and luxurious ensuite, plus a junior primary suite with its own full ensuite bath, perfect for guests or multigenerational living. The main floor showcases a custom kitchen, an inviting living room with gas fireplace, and an impressive extra-large foyer that can double as a sitting room or office space. Step outside to a covered rear porch and oversized yard, ideal for entertaining or relaxing. Built with energy efficiency in mind and backed by the 7-Year Tarion Warranty, this home delivers comfort, style, and peace of mind. This is your chance to own a premium new home at an exceptional price, but only for a limited time. Open house hosted at 49 Belleview. (id:43321)
Open House
This property has open houses!
1:00 pm
Ends at:3:00 pm
1:00 pm
Ends at:3:00 pm
Property Details
| MLS® Number | 25020112 |
| Property Type | Single Family |
| Features | Double Width Or More Driveway, Front Driveway |
Building
| Bathroom Total | 4 |
| Bedrooms Above Ground | 4 |
| Bedrooms Total | 4 |
| Constructed Date | 2023 |
| Construction Style Attachment | Detached |
| Cooling Type | Central Air Conditioning |
| Exterior Finish | Brick, Stone, Concrete/stucco |
| Fireplace Fuel | Gas |
| Fireplace Present | Yes |
| Fireplace Type | Direct Vent |
| Flooring Type | Ceramic/porcelain, Hardwood |
| Foundation Type | Concrete |
| Half Bath Total | 1 |
| Heating Fuel | Natural Gas |
| Heating Type | Forced Air, Furnace, Heat Recovery Ventilation (hrv) |
| Stories Total | 2 |
| Type | House |
Parking
| Attached Garage | |
| Garage | |
| Inside Entry |
Land
| Acreage | No |
| Size Irregular | 50 X 165 |
| Size Total Text | 50 X 165 |
| Zoning Description | Res |
Rooms
| Level | Type | Length | Width | Dimensions |
|---|---|---|---|---|
| Second Level | 3pc Ensuite Bath | Measurements not available | ||
| Second Level | 5pc Ensuite Bath | Measurements not available | ||
| Second Level | 5pc Bathroom | Measurements not available | ||
| Second Level | Laundry Room | Measurements not available | ||
| Second Level | Primary Bedroom | Measurements not available | ||
| Second Level | Bedroom | Measurements not available | ||
| Second Level | Bedroom | Measurements not available | ||
| Second Level | Bedroom | Measurements not available | ||
| Lower Level | Utility Room | Measurements not available | ||
| Lower Level | Storage | Measurements not available | ||
| Main Level | 2pc Bathroom | Measurements not available | ||
| Main Level | Mud Room | Measurements not available | ||
| Main Level | Living Room/fireplace | Measurements not available | ||
| Main Level | Eating Area | Measurements not available | ||
| Main Level | Kitchen | Measurements not available | ||
| Main Level | Foyer | Measurements not available |
https://www.realtor.ca/real-estate/28705134/59-belleview-drive-kingsville
Contact Us
Contact us for more information

Cassandra Balint
Real Estate Agent
cassandrabalint.com/
www.facebook.com/Cassandra-Balint-Real-Estate-112293340937215
www.instagram.com/cassandrabalintrealtor/
531 Pelissier St Unit 101
Windsor, Ontario N9A 4L2
(519) 944-0111
(519) 727-6776

Magda Marcinkowski
Sales Person
531 Pelissier St Unit 101
Windsor, Ontario N9A 4L2
(519) 944-0111
(519) 727-6776

