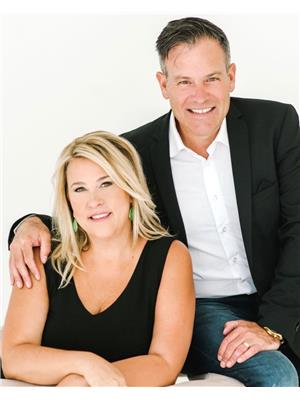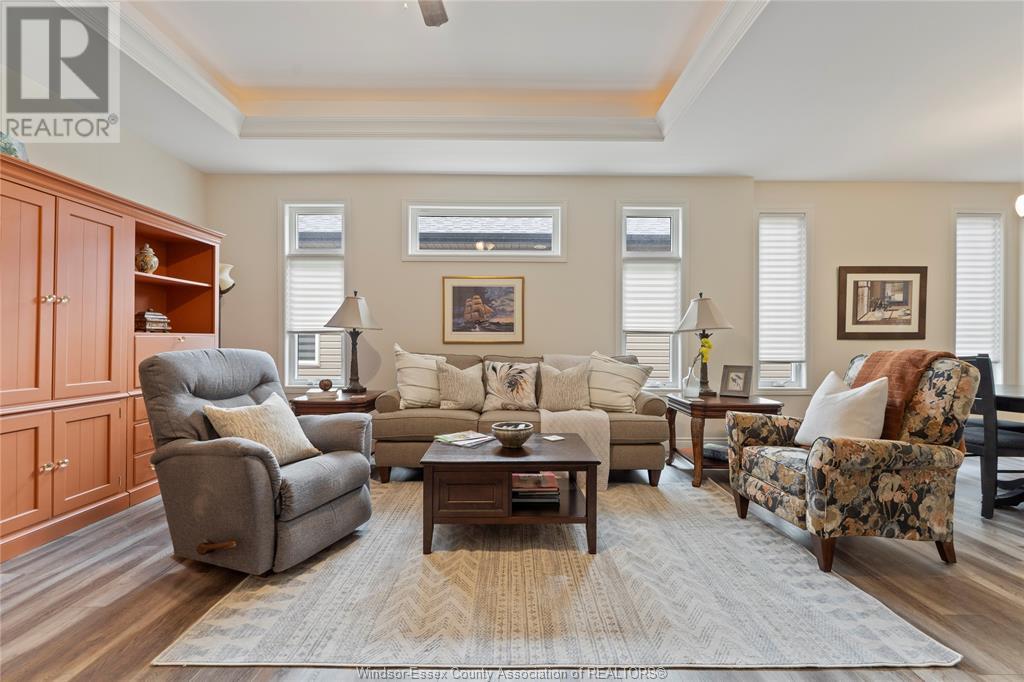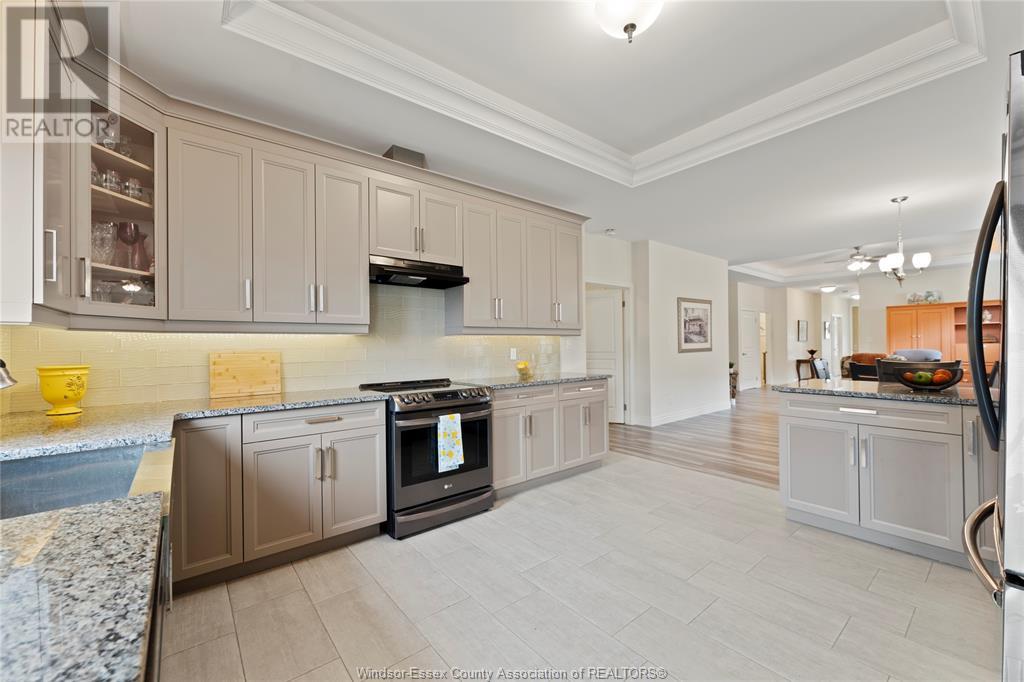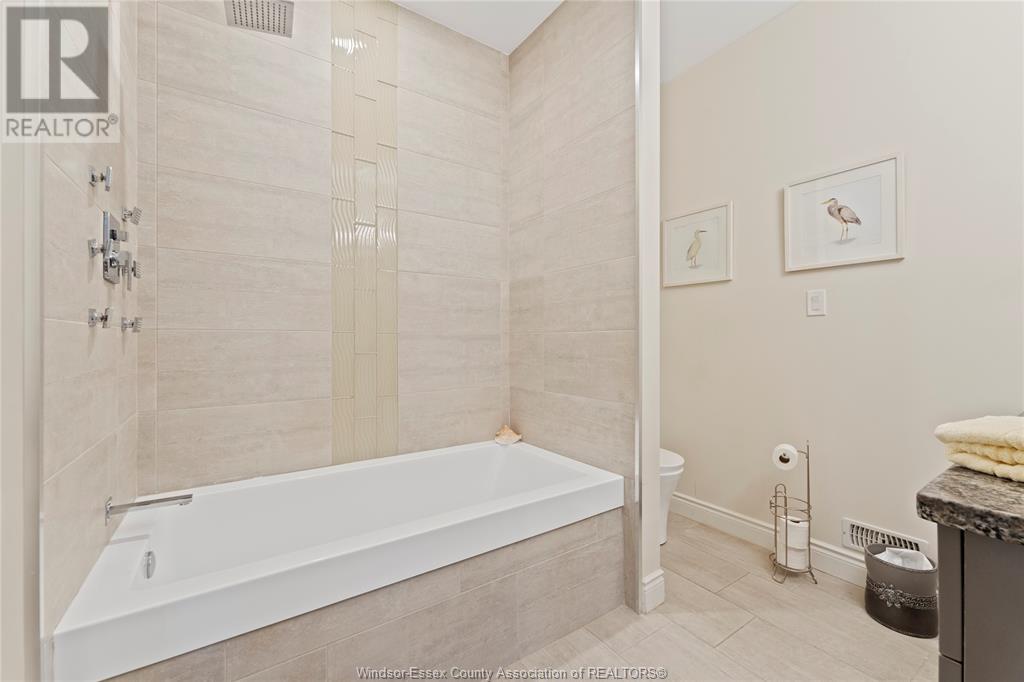58 Hazel Crescent Kingsville, Ontario N9Y 0B1
$649,900
Welcome to 58 Hazel nestled on a quiet Crescent in the beautiful town of Kingsville. Plenty of curb appeal here with this brick and stone featured Twin Villa ranch built in 2019 by Greenwood Homes. Main floor living at its best with open concept living room, dining room and kitchen all with 9 ft ceilings. The primary bedroom features a tray ceiling and has a walk-in closet and en suite bath with oversized shower. The second bedroom, bath and laundry are also located on the main floor. The lower level has large windows and has been completely framed in. Enjoy a morning coffee on the front porch or a quiet evening in the private fully fenced backyard. Located close to all the amenities Kingsville has to offer. (id:43321)
Open House
This property has open houses!
1:00 pm
Ends at:3:00 pm
Property Details
| MLS® Number | 25011488 |
| Property Type | Single Family |
| Features | Double Width Or More Driveway, Concrete Driveway, Front Driveway |
Building
| Bathroom Total | 2 |
| Bedrooms Above Ground | 2 |
| Bedrooms Total | 2 |
| Appliances | Dishwasher, Dryer, Refrigerator, Stove, Washer |
| Architectural Style | Bungalow, Ranch |
| Constructed Date | 2019 |
| Construction Style Attachment | Semi-detached |
| Cooling Type | Central Air Conditioning |
| Exterior Finish | Aluminum/vinyl, Brick, Stone |
| Fireplace Fuel | Electric |
| Fireplace Present | Yes |
| Fireplace Type | Insert |
| Flooring Type | Ceramic/porcelain, Hardwood |
| Foundation Type | Concrete |
| Heating Fuel | Natural Gas |
| Heating Type | Forced Air, Furnace, Heat Recovery Ventilation (hrv) |
| Stories Total | 1 |
| Size Interior | 1,459 Ft2 |
| Total Finished Area | 1459 Sqft |
| Type | House |
Parking
| Attached Garage | |
| Garage | |
| Inside Entry |
Land
| Acreage | No |
| Landscape Features | Landscaped |
| Size Irregular | 30.95xirreg |
| Size Total Text | 30.95xirreg |
| Zoning Description | Res |
Rooms
| Level | Type | Length | Width | Dimensions |
|---|---|---|---|---|
| Lower Level | Utility Room | Measurements not available | ||
| Main Level | 4pc Bathroom | Measurements not available | ||
| Main Level | 4pc Ensuite Bath | Measurements not available | ||
| Main Level | Primary Bedroom | Measurements not available | ||
| Main Level | Laundry Room | Measurements not available | ||
| Main Level | Kitchen/dining Room | Measurements not available | ||
| Main Level | Living Room/dining Room | Measurements not available | ||
| Main Level | Living Room/fireplace | Measurements not available | ||
| Main Level | Bedroom | Measurements not available | ||
| Main Level | Foyer | Measurements not available |
https://www.realtor.ca/real-estate/28275655/58-hazel-crescent-kingsville
Contact Us
Contact us for more information

Ryan Hughes
Sales Person
www.hughesandcompany.ca/
6505 Tecumseh Road East
Windsor, Ontario N8T 1E7
(519) 944-5955
(519) 944-3387
www.remax-preferred-on.com/

Terri Hughes
Sales Person
(519) 944-3387
www.hughesandcompany.ca/
facebook.com/terrihughes44
6505 Tecumseh Road East
Windsor, Ontario N8T 1E7
(519) 944-5955
(519) 944-3387
www.remax-preferred-on.com/































