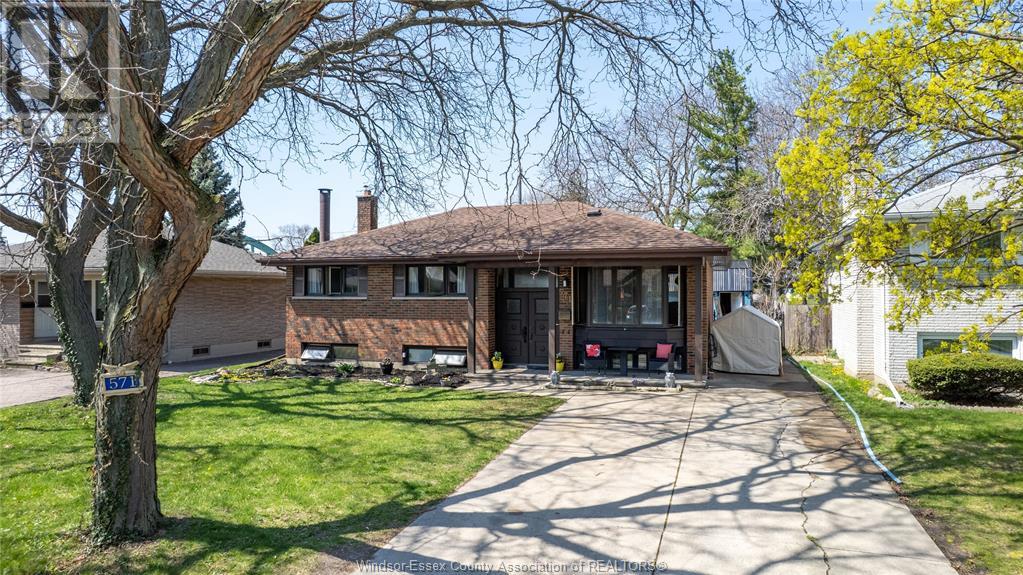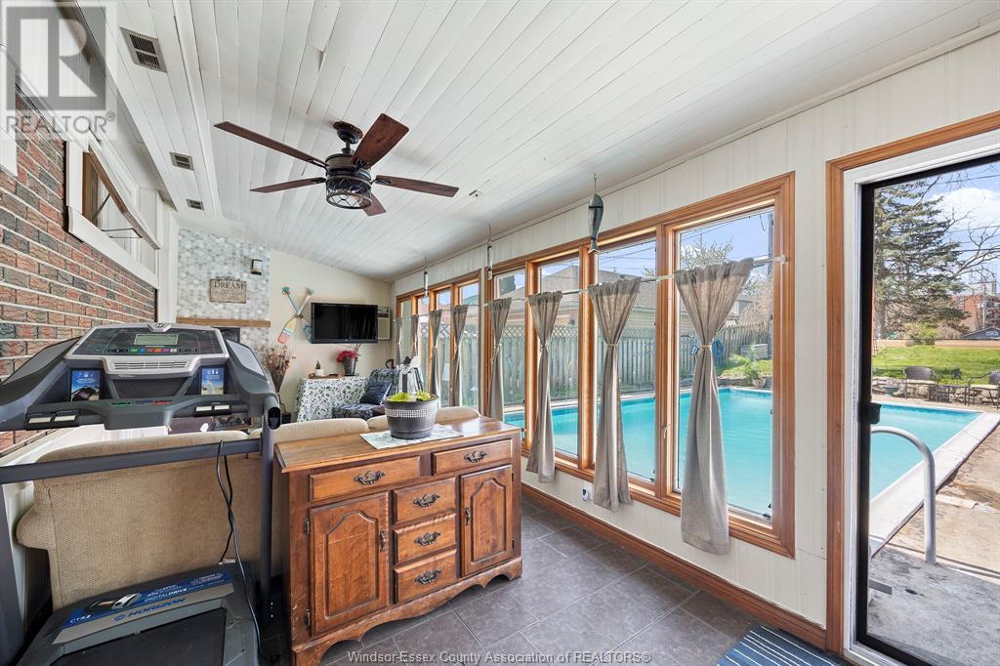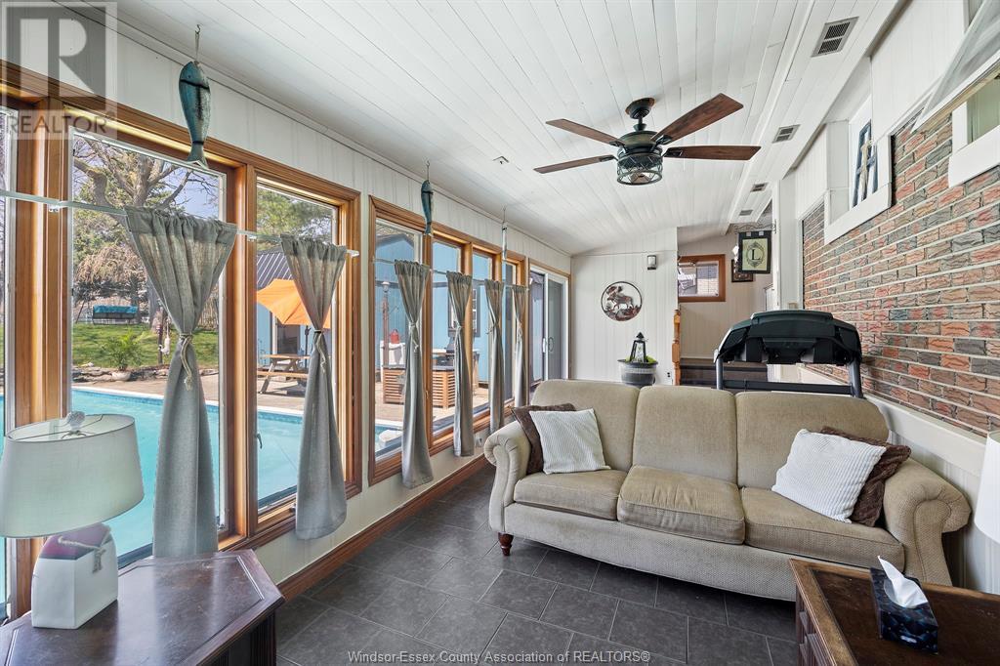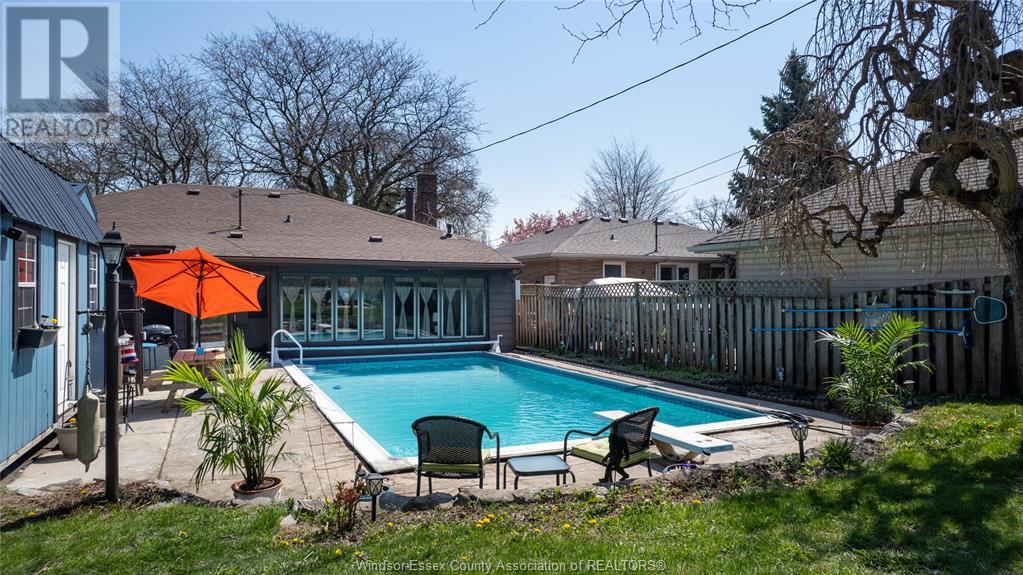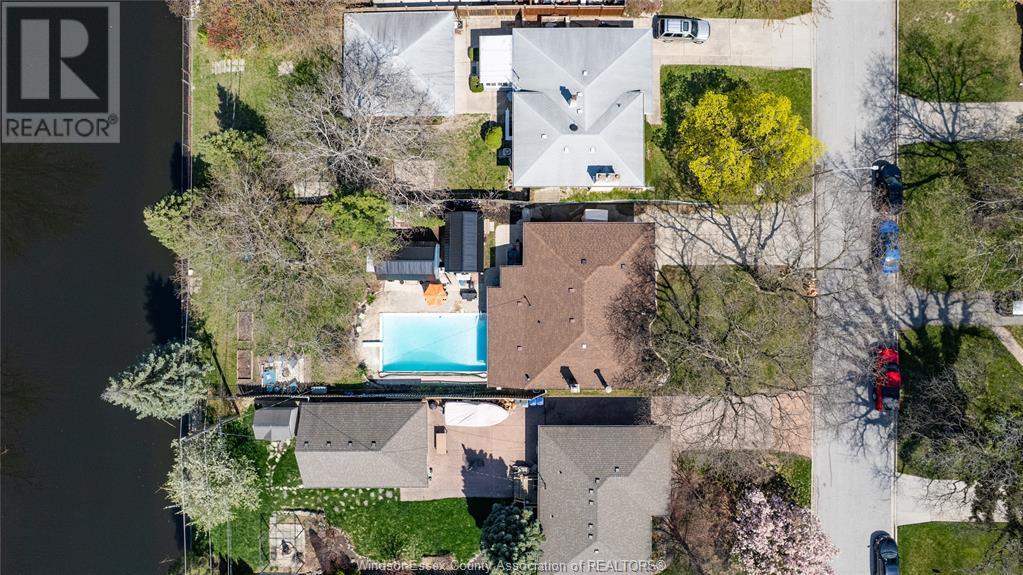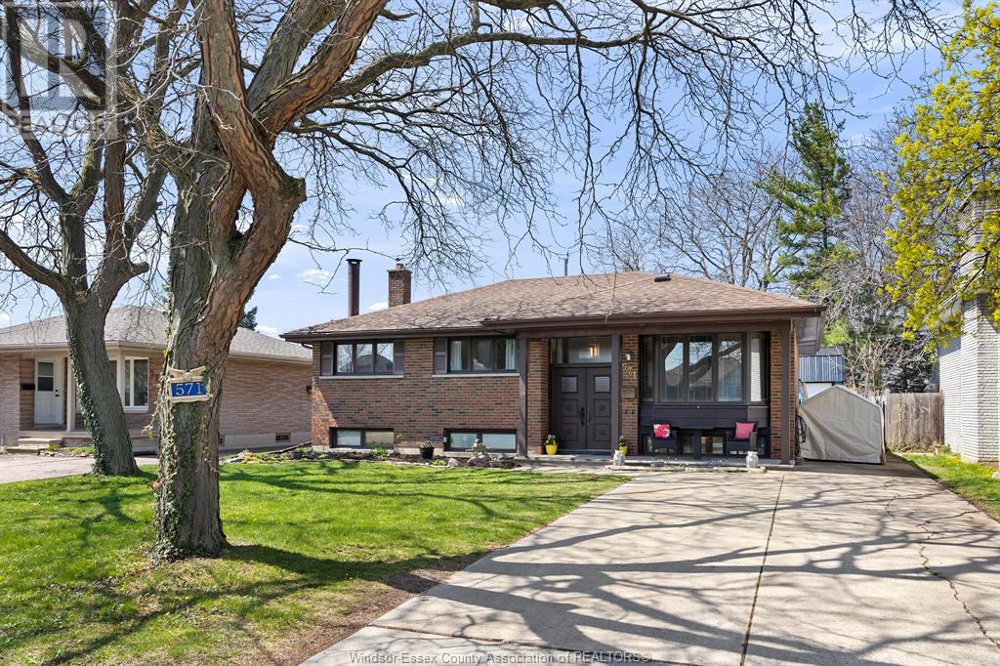571 Bertha Windsor, Ontario N8P 1B6
$479,900
One-of-a-kind cul-de-sac property in the heart of Riverside steps from the Ganatchio Trail and Little River Trails! This 3+2 bedroom, 2 bath and 2 kitchen home sits on a deep lot backing onto the water and makes for an amazing lifestyle. Enjoy fishing and kayaking/paddle boarding right from your backyard! Spacious and perfect for families looking for an in-law suite or mortgage helper without sacrificing their own privacy. Off the main floor, there's a large sunroom addition overlooking the yard with a heated 16 x 32 approx in-ground pool. There's a grade entrance to the lower level suite, a double-wide concrete drive with parking for 4 cars and many recent updates, including central air 2022, a bunky and a shed both with hydro, basement updated 2022, cosmetics and more. Call today to view this amazing home and property! (id:43321)
Open House
This property has open houses!
1:00 pm
Ends at:3:00 pm
Property Details
| MLS® Number | 25010197 |
| Property Type | Single Family |
| Features | Cul-de-sac, Double Width Or More Driveway, Front Driveway |
| Pool Features | Pool Equipment |
| Pool Type | Inground Pool |
| Water Front Type | Waterfront On Canal |
Building
| Bathroom Total | 2 |
| Bedrooms Above Ground | 3 |
| Bedrooms Below Ground | 2 |
| Bedrooms Total | 5 |
| Appliances | Dishwasher, Dryer, Microwave Range Hood Combo, Stove, Washer |
| Architectural Style | Raised Ranch, Ranch |
| Constructed Date | 1965 |
| Construction Style Attachment | Detached |
| Cooling Type | Central Air Conditioning |
| Exterior Finish | Aluminum/vinyl, Brick |
| Fireplace Fuel | Gas |
| Fireplace Present | Yes |
| Fireplace Type | Insert |
| Flooring Type | Ceramic/porcelain, Hardwood, Laminate |
| Foundation Type | Block |
| Heating Fuel | Natural Gas |
| Heating Type | Forced Air |
| Stories Total | 1 |
| Size Interior | 1,380 Ft2 |
| Total Finished Area | 1380 Sqft |
| Type | House |
Land
| Acreage | No |
| Fence Type | Fence |
| Landscape Features | Landscaped |
| Size Irregular | 54.18x194.90 |
| Size Total Text | 54.18x194.90 |
| Zoning Description | Res |
Rooms
| Level | Type | Length | Width | Dimensions |
|---|---|---|---|---|
| Lower Level | 3pc Bathroom | Measurements not available | ||
| Lower Level | Kitchen | Measurements not available | ||
| Lower Level | Laundry Room | Measurements not available | ||
| Lower Level | Utility Room | Measurements not available | ||
| Lower Level | Bedroom | Measurements not available | ||
| Lower Level | Bedroom | Measurements not available | ||
| Lower Level | Living Room/fireplace | Measurements not available | ||
| Main Level | 4pc Bathroom | Measurements not available | ||
| Main Level | Bedroom | Measurements not available | ||
| Main Level | Bedroom | Measurements not available | ||
| Main Level | Bedroom | Measurements not available | ||
| Main Level | Kitchen | Measurements not available | ||
| Main Level | Dining Room | Measurements not available | ||
| Main Level | Living Room | Measurements not available | ||
| Main Level | Foyer | Measurements not available |
https://www.realtor.ca/real-estate/28209012/571-bertha-windsor
Contact Us
Contact us for more information

Isaac Verge
Sales Person
(519) 438-8004
www.isaacverge.com/
www.facebook.com/WindsorOntarioRealEstate
www.linkedin.com/in/isaacverge
3070 Jefferson Blvd
Windsor, Ontario N8T 3G9
(519) 566-7788
(519) 438-8004
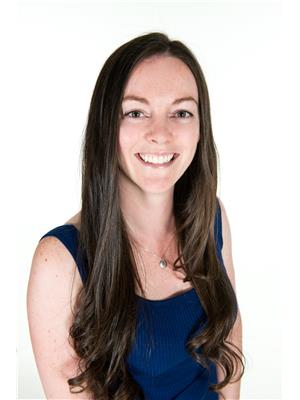
Sara Nicholson Laporte
REALTOR®
www.vergerealestateteam.com/
www.facebook.com/SaraLaPorteRealtorAtVergeRealEstateTeam
www.linkedin.com/in/saralaporterealtor/
www.instagram.com/sara.laporte.realtor/
3070 Jefferson Blvd
Windsor, Ontario N8T 3G9
(519) 566-7788
(519) 438-8004

Darin Schiller
Sales Person
darinschiller.com/
3070 Jefferson Blvd
Windsor, Ontario N8T 3G9
(519) 566-7788
(519) 438-8004

