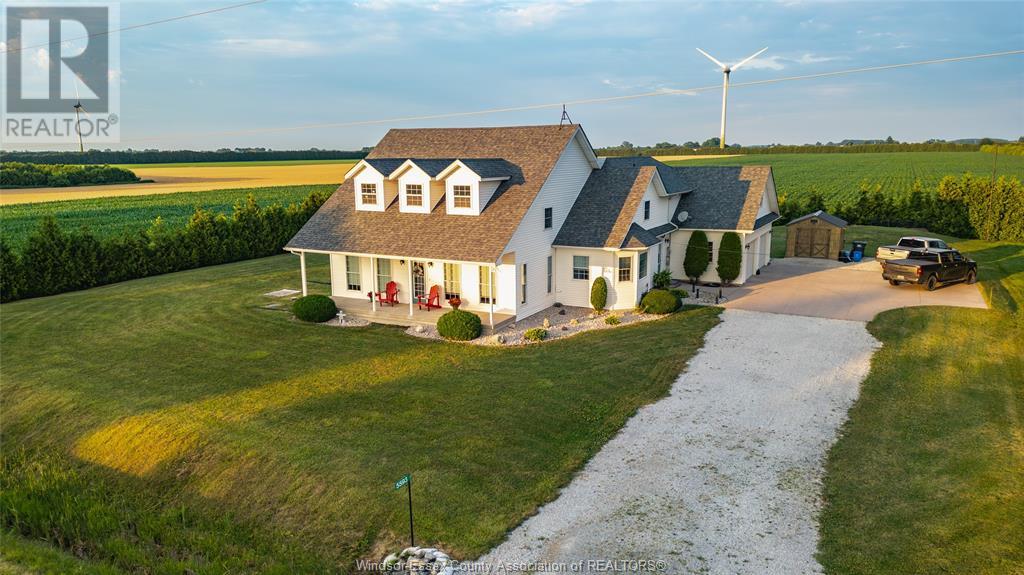5593 Concession 5 Road South Amherstburg, Ontario N9V 0C8
$824,900
Welcome to a home where space, style, and serenity come together seamlessly. This modern farmhouse blends contemporary comfort with timeless warmth, offering 3 spacious bedrooms and 2 bathrooms, including a private ensuite. A massive high-ceiling basement with a roughed-in bath is ready to expand your lifestyle exactly how you envision it. Step into the airy living room with 23-foot ceilings that flood the space with natural light, flowing effortlessly into a formal dining area and a generous kitchen designed for connection. Main floor laundry, a proper 2-car garage with inside entry, and updated kitchen and bathroom finishes add thoughtful touches that make everyday living easy. Outdoors, this property is designed for making memories. A beautifully landscaped, fully fenced backyard features a private inground pool and entertainment zone complete with a natural gas BBQ line, covered back porch, and ample space for gatherings that stretch into warm summer nights. A charming covered front porch invites slow mornings with coffee and fresh air and stunning sunsets. Perfectly positioned at the gateway to wine country and moments from the heart of Amherstburg, you’ll enjoy the tranquility of country living without sacrificing convenience. Whether you’re seeking a peaceful retreat or a home that embraces family and friends, this modern farmhouse offers a lifestyle worth falling in love with. (id:43321)
Open House
This property has open houses!
1:00 pm
Ends at:3:00 pm
1:00 pm
Ends at:3:00 pm
Business
| Business Type | Agriculture, Forestry, Fishing and Hunting |
| Business Sub Type | Hobby farm |
Property Details
| MLS® Number | 25017332 |
| Property Type | Single Family |
| Features | Hobby Farm, Double Width Or More Driveway, Concrete Driveway, Gravel Driveway |
| Pool Type | Inground Pool |
Building
| Bathroom Total | 2 |
| Bedrooms Above Ground | 3 |
| Bedrooms Total | 3 |
| Appliances | Dishwasher, Dryer, Refrigerator, Stove, Washer |
| Constructed Date | 2003 |
| Construction Style Attachment | Detached |
| Cooling Type | Central Air Conditioning |
| Exterior Finish | Aluminum/vinyl |
| Fireplace Fuel | Gas |
| Fireplace Present | Yes |
| Fireplace Type | Direct Vent |
| Flooring Type | Ceramic/porcelain, Hardwood |
| Foundation Type | Concrete |
| Heating Fuel | Natural Gas |
| Heating Type | Furnace, Heat Recovery Ventilation (hrv) |
| Stories Total | 2 |
| Size Interior | 2,200 Ft2 |
| Total Finished Area | 2200 Sqft |
| Type | House |
Parking
| Garage | |
| Inside Entry |
Land
| Acreage | No |
| Landscape Features | Landscaped |
| Sewer | Septic System |
| Size Irregular | 150.65 X 175.76 Ft / 0.608 Ac |
| Size Total Text | 150.65 X 175.76 Ft / 0.608 Ac |
| Zoning Description | Res |
Rooms
| Level | Type | Length | Width | Dimensions |
|---|---|---|---|---|
| Second Level | Playroom | Measurements not available | ||
| Second Level | Primary Bedroom | Measurements not available | ||
| Second Level | 3pc Ensuite Bath | Measurements not available | ||
| Basement | Games Room | Measurements not available | ||
| Basement | Cold Room | Measurements not available | ||
| Basement | Storage | Measurements not available | ||
| Basement | Utility Room | Measurements not available | ||
| Main Level | Dining Room | Measurements not available | ||
| Main Level | Kitchen | Measurements not available | ||
| Main Level | Living Room | Measurements not available | ||
| Main Level | Laundry Room | Measurements not available | ||
| Main Level | 4pc Bathroom | Measurements not available | ||
| Main Level | Bedroom | Measurements not available | ||
| Main Level | Bedroom | Measurements not available |
https://www.realtor.ca/real-estate/28578794/5593-concession-5-road-south-amherstburg
Contact Us
Contact us for more information

Thomas Scully
Sales Person
thomasscully.com/
13158 Tecumseh Road East
Tecumseh, Ontario N8N 3T6
(519) 735-7222
(519) 735-7822

















































