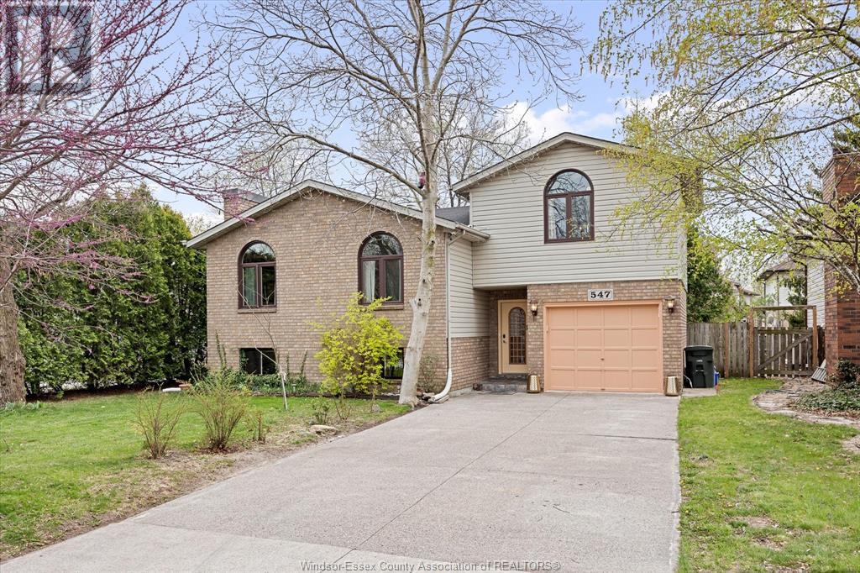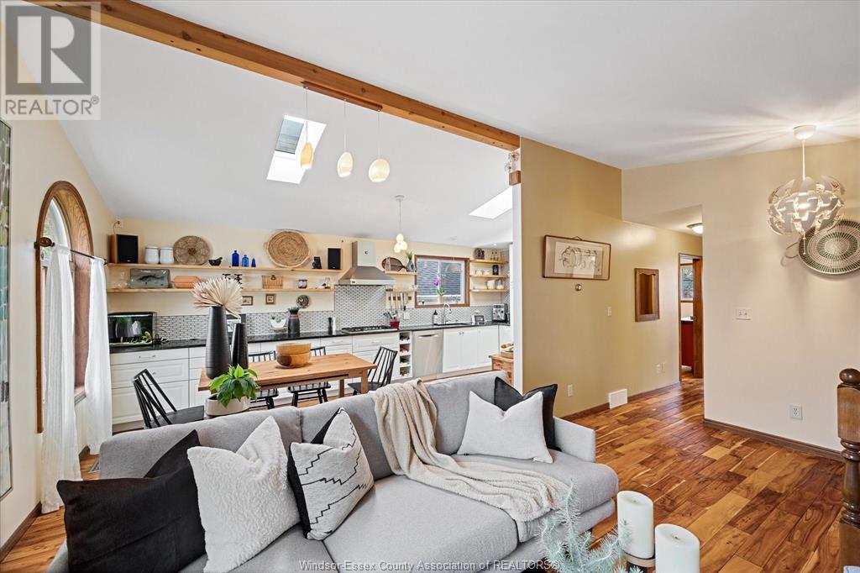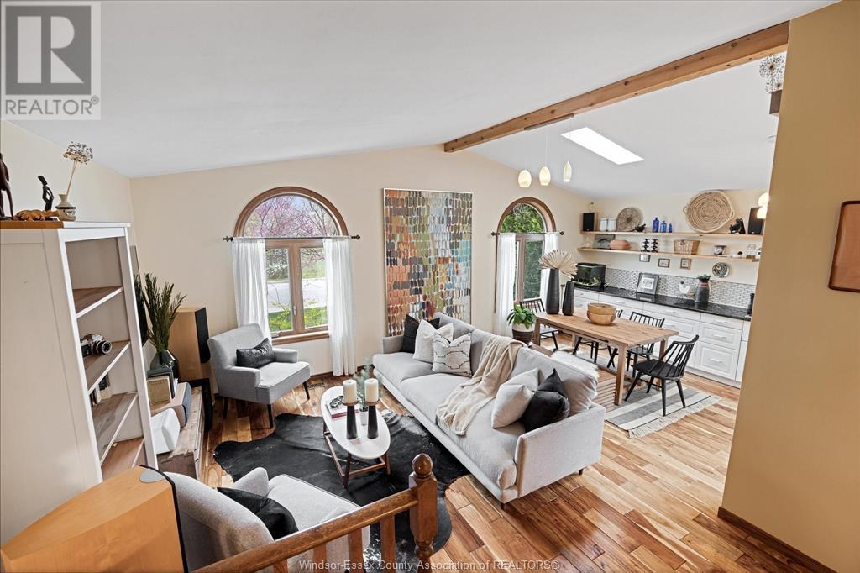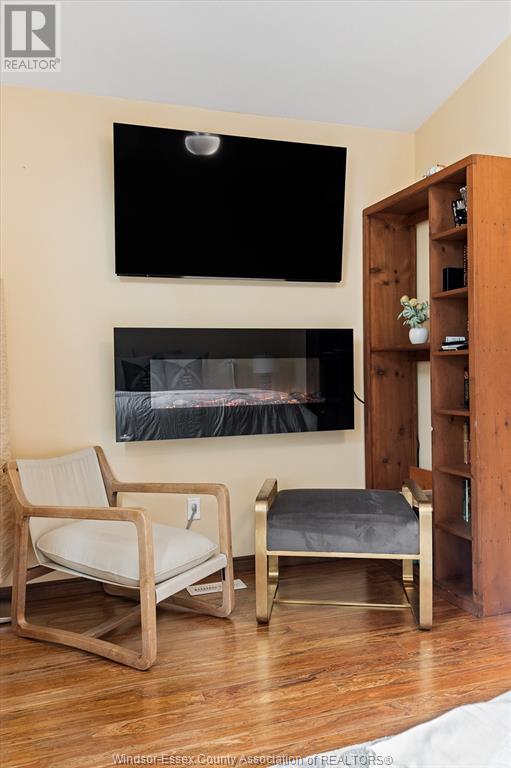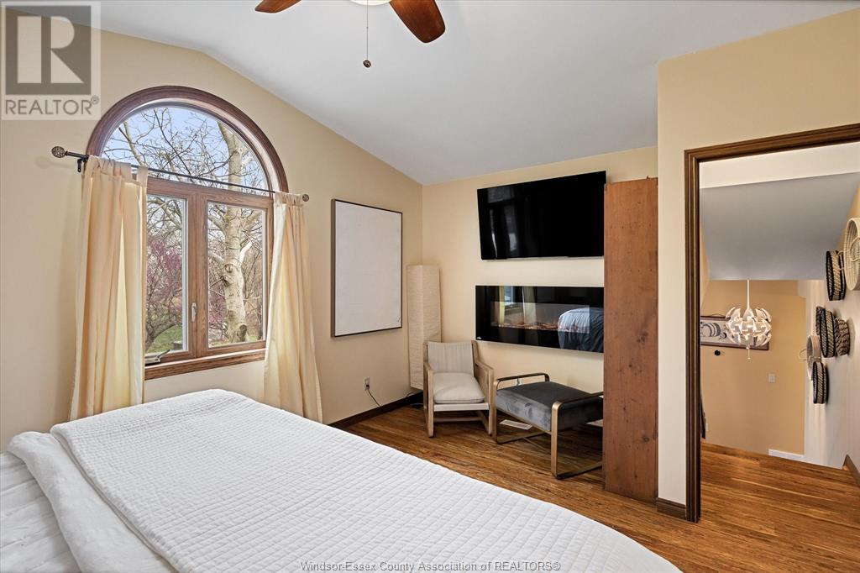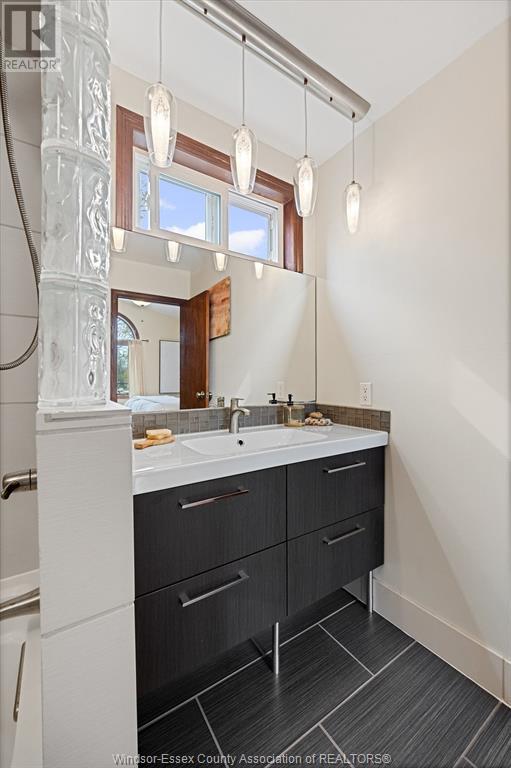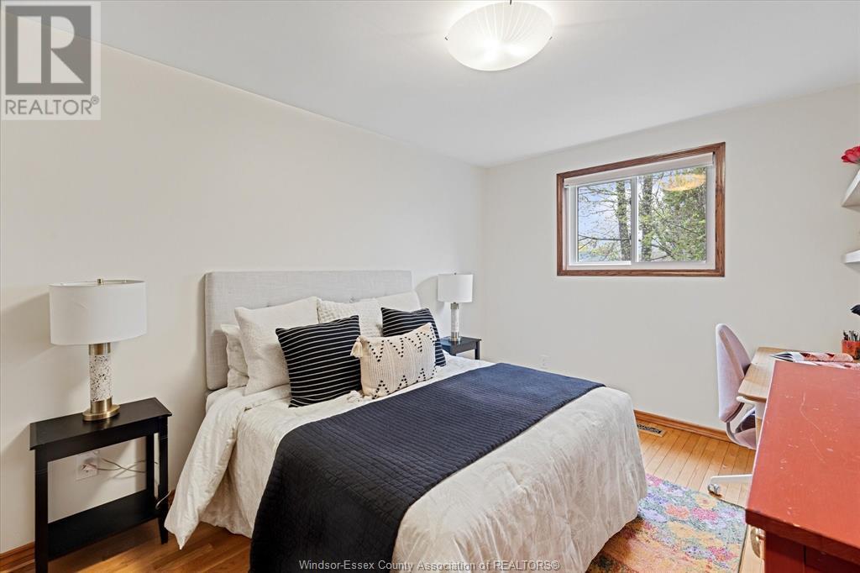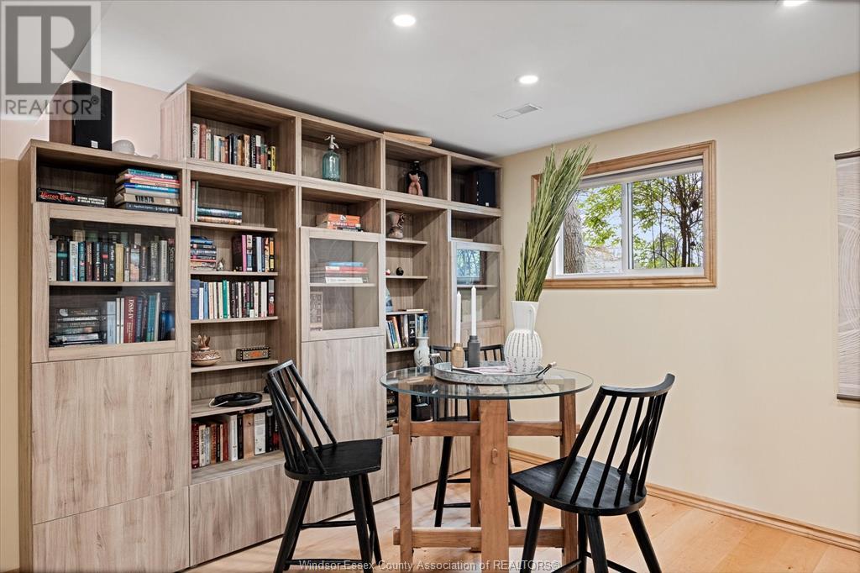547 Florence Avenue Windsor, Ontario N8P 1H3
$589,900
STEP INTO STYLE WITH THIS CHIC, SPACIOUS, MODERN AND UNIQUE BI-LEVEL WITH BONUS SUITE OVER GARAGE IN SOUGHT AFTER AREA STEPS FROM RIVERSIDE DRIVE, SAND POINT BEACH, MARINA & GANATCHO TRAIL. 3 + 1 BDRM, 2 BATH, VAULTED CEILINGS, LARGE WINDOWS & SKYLITES FLOOD THE SPACE WITH NATURAL LIGHT, AIRY OPEN CONCEPT LAYOUT AND BEAUTIFULLY UPDATED INTERIOR. YOU WILL LOVE THE LARGE RENOVATED GRANITE KITCHEN WITH VERY HIGH END STAINLESS APPLIANCES, NEWER FLOORING. LARGE MASTER SUITE WITH UPDATED 4 PC BATHROOM, FIREPLACE AND WALK IN CLOSET WITH BUILT-INS. ENJOY A NICELY FINISHED LOWER LEVEL WITH FAMILY/GAMES ROOM WITH GAS FIREPLACE, FINISHED LAUNDRY, PANTRY, STORAGE, ROUGH IN BATH, MORE UPDATES INCLUDE VINYL WINDOWS, NEWER CEDAR DECK WITH LIGHTING, TREED LANDSCAPED LOT, FENCE, LOTS MORE! PRIDE OF OWNERSHIP, WILL NOT DISAPPOINT, NOTHING TO DO BUT MOVE IN, WON’T LAST LONG! (id:43321)
Property Details
| MLS® Number | 25010154 |
| Property Type | Single Family |
| Features | Double Width Or More Driveway, Concrete Driveway, Finished Driveway |
| Water Front Type | Waterfront Nearby |
Building
| Bathroom Total | 2 |
| Bedrooms Above Ground | 3 |
| Bedrooms Below Ground | 1 |
| Bedrooms Total | 4 |
| Appliances | Cooktop, Dishwasher, Dryer, Garburator, Microwave, Refrigerator, Washer, Oven |
| Architectural Style | Bi-level, Raised Ranch |
| Constructed Date | 2000 |
| Construction Style Attachment | Detached |
| Cooling Type | Central Air Conditioning |
| Exterior Finish | Aluminum/vinyl, Brick |
| Fireplace Fuel | Gas |
| Fireplace Present | Yes |
| Fireplace Type | Conventional |
| Flooring Type | Ceramic/porcelain, Hardwood, Laminate |
| Foundation Type | Block |
| Heating Fuel | Natural Gas |
| Heating Type | Forced Air |
| Type | House |
Parking
| Attached Garage | |
| Garage | |
| Inside Entry |
Land
| Acreage | No |
| Fence Type | Fence |
| Landscape Features | Landscaped |
| Size Irregular | 52.5x102.20 |
| Size Total Text | 52.5x102.20 |
| Zoning Description | Res |
Rooms
| Level | Type | Length | Width | Dimensions |
|---|---|---|---|---|
| Second Level | 4pc Bathroom | Measurements not available | ||
| Second Level | Primary Bedroom | Measurements not available | ||
| Lower Level | Storage | Measurements not available | ||
| Lower Level | Utility Room | Measurements not available | ||
| Lower Level | Laundry Room | Measurements not available | ||
| Lower Level | Games Room | Measurements not available | ||
| Lower Level | Bedroom | Measurements not available | ||
| Lower Level | Family Room/fireplace | Measurements not available | ||
| Main Level | 5pc Bathroom | Measurements not available | ||
| Main Level | Bedroom | Measurements not available | ||
| Main Level | Bedroom | Measurements not available | ||
| Main Level | Dining Room | Measurements not available | ||
| Main Level | Kitchen | Measurements not available | ||
| Main Level | Living Room | Measurements not available | ||
| Main Level | Foyer | Measurements not available |
https://www.realtor.ca/real-estate/28207426/547-florence-avenue-windsor
Contact Us
Contact us for more information

Anna Tarantino
REALTOR®
(519) 966-6702
www.homesforsaleinwindsor.com/
facebook.com/annatarantinorealtor
www.linkedin.com/in/anna-tarantino-77130316/
www.instagram.com/annatarantino_realtor/
2985 Dougall Avenue
Windsor, Ontario N9E 1S1
(519) 966-7777
(519) 966-6702
www.valenterealestate.com/

