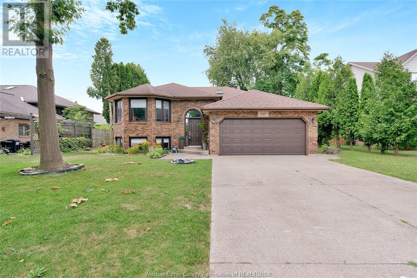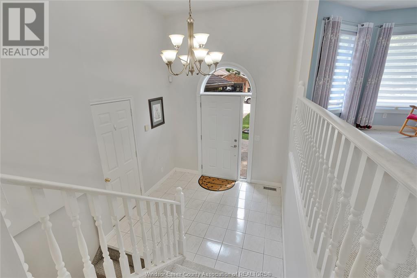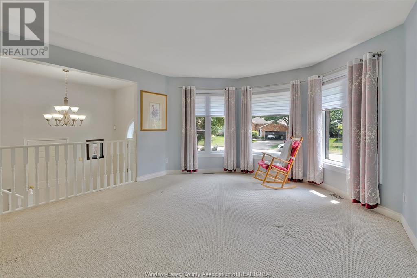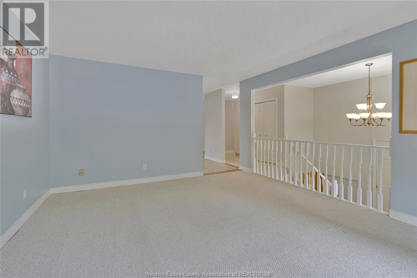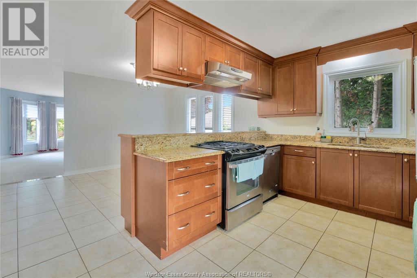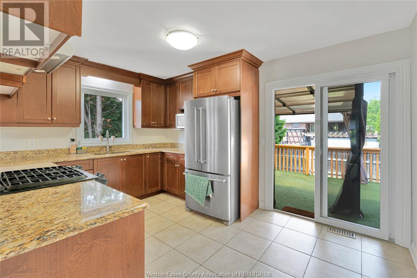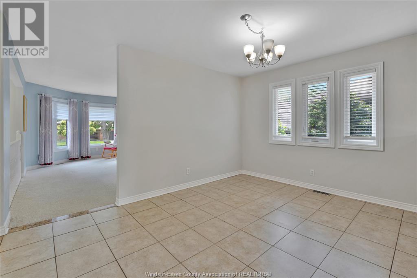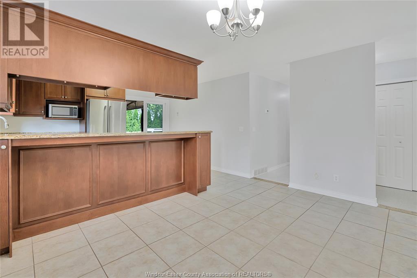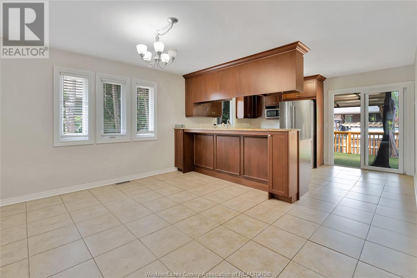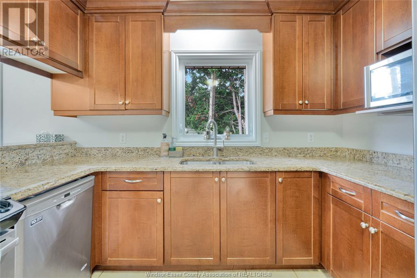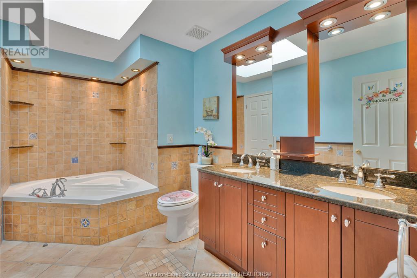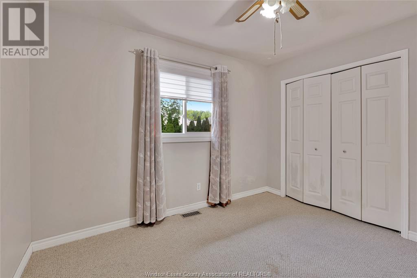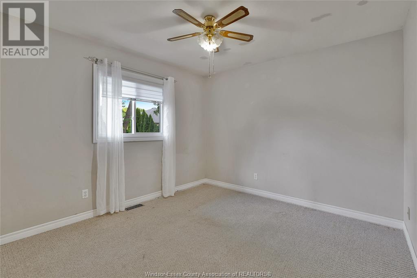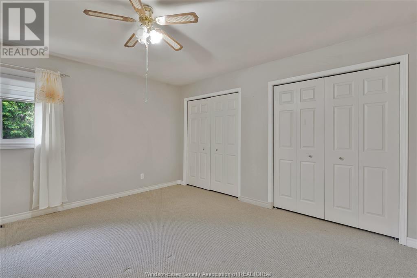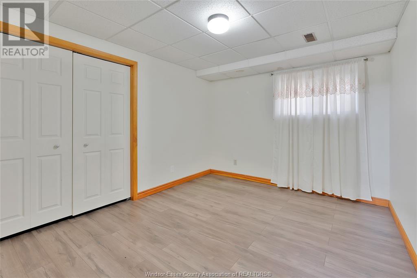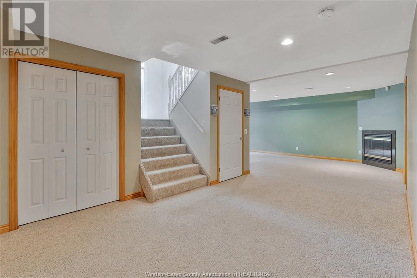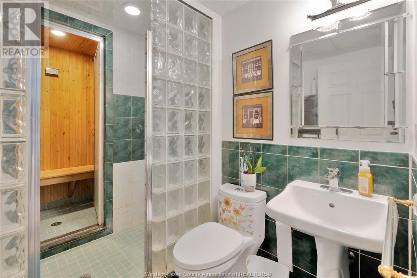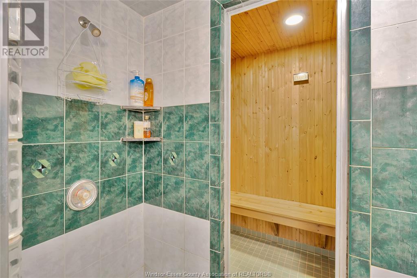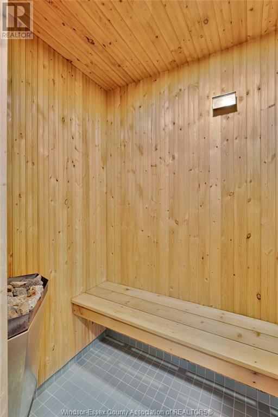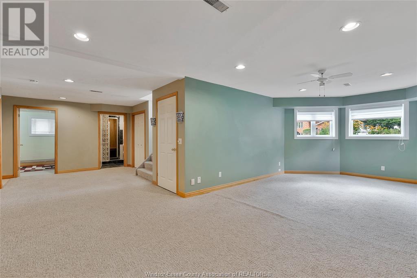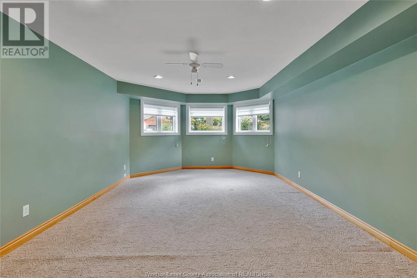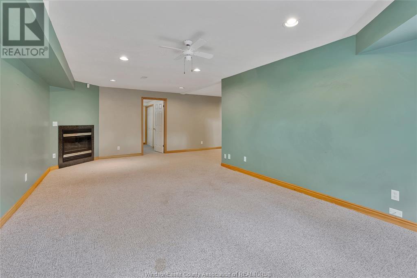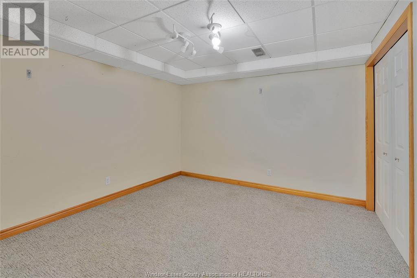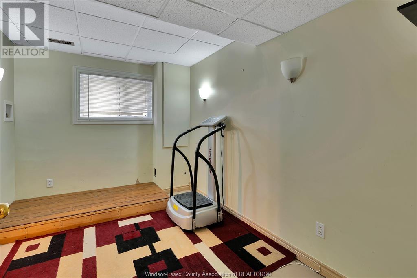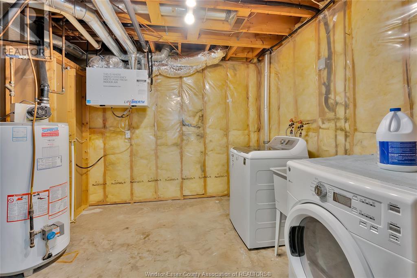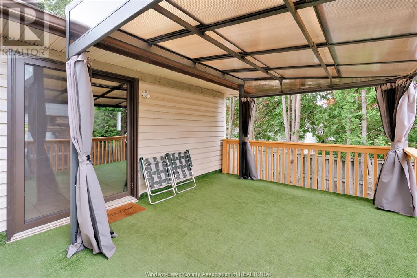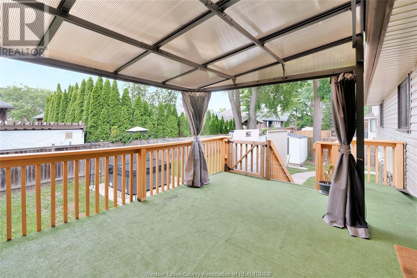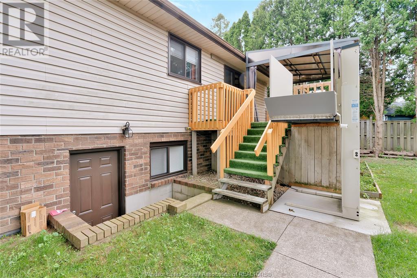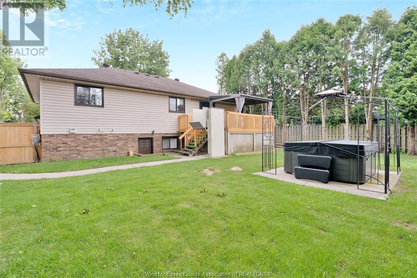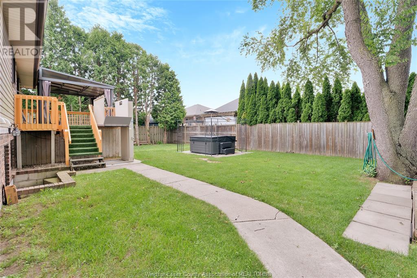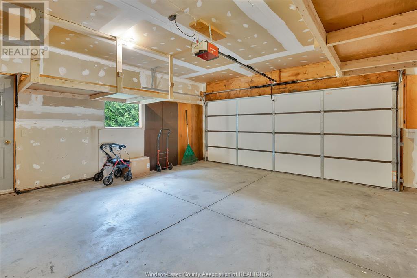537 Gary Lasalle, Ontario N9J 3C9
$720,000
OUTSTANDING FULL BRICK RAISED TANCH ON QUIET CUL-DE-SAC STREET IN ON OF LASALLE'S MOST DESIRED AREAS. CLOSE TO PARKS, SCHOOLS AND WALKING TRAILS. THIS APPROX 1500 SF HOME IS FULLY FINISHED WITH 3+ 1 BEDRMS, 2 GULL BATHS, OPEN CONCEPT KITCHEN WITH DINING RM. PATIO DOORS LEAD TO RAISED DECK AREA AND LOVELY BACKYARD. FEATURES GRADE ENTRANCE IN LOWER LEVEL AND A FULLY FINISHED BASEMENT WITH FAMILY RM/GAS FIREPLACE, BEDROOM, FULL BATH WITH PRIVATED SAUNA AREA, OFFICE. MANY UPDATES SUCH AS ROOF, WINDOWS, HEATING AND COOLING AND MORE. STUNNING TREES AND LANDSCAPING. (id:43321)
Property Details
| MLS® Number | 25017237 |
| Property Type | Single Family |
| Features | Cul-de-sac, Concrete Driveway, Finished Driveway, Front Driveway |
Building
| Bathroom Total | 2 |
| Bedrooms Above Ground | 3 |
| Bedrooms Below Ground | 1 |
| Bedrooms Total | 4 |
| Architectural Style | Raised Ranch |
| Constructed Date | 1991 |
| Construction Style Attachment | Detached |
| Cooling Type | Central Air Conditioning |
| Exterior Finish | Aluminum/vinyl, Brick |
| Fireplace Fuel | Gas |
| Fireplace Present | Yes |
| Fireplace Type | Insert |
| Flooring Type | Carpeted, Ceramic/porcelain, Cushion/lino/vinyl |
| Foundation Type | Concrete |
| Heating Fuel | Natural Gas |
| Heating Type | Forced Air |
| Type | House |
Parking
| Attached Garage | |
| Garage | |
| Inside Entry |
Land
| Acreage | No |
| Fence Type | Fence |
| Landscape Features | Landscaped |
| Size Irregular | 67.5 X 111.61 |
| Size Total Text | 67.5 X 111.61 |
| Zoning Description | R1 |
Rooms
| Level | Type | Length | Width | Dimensions |
|---|---|---|---|---|
| Lower Level | 3pc Bathroom | Measurements not available | ||
| Lower Level | Office | Measurements not available | ||
| Lower Level | Utility Room | Measurements not available | ||
| Lower Level | Bedroom | Measurements not available | ||
| Lower Level | Laundry Room | Measurements not available | ||
| Lower Level | Family Room/fireplace | Measurements not available | ||
| Main Level | 3pc Bathroom | Measurements not available | ||
| Main Level | Dining Room | Measurements not available | ||
| Main Level | Bedroom | Measurements not available | ||
| Main Level | Primary Bedroom | Measurements not available | ||
| Main Level | Bedroom | Measurements not available | ||
| Main Level | Living Room | Measurements not available | ||
| Main Level | Eating Area | Measurements not available | ||
| Main Level | Kitchen | Measurements not available | ||
| Main Level | Foyer | Measurements not available |
https://www.realtor.ca/real-estate/28573897/537-gary-lasalle
Contact Us
Contact us for more information

Ken Dunbar
Sales Person
www.kdunbar.com/
6505 Tecumseh Road East
Windsor, Ontario N8T 1E7
(519) 944-5955
(519) 944-3387
www.remax-preferred-on.com/

