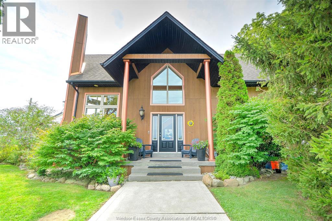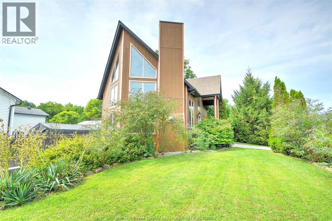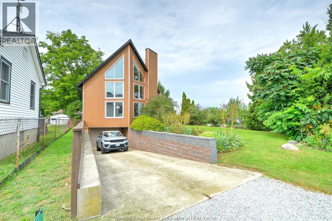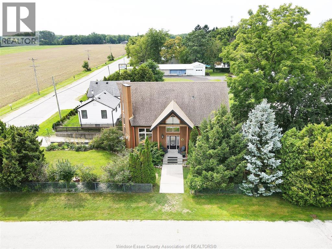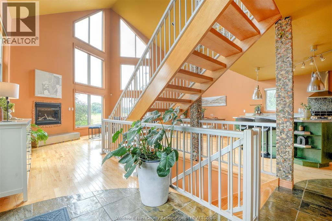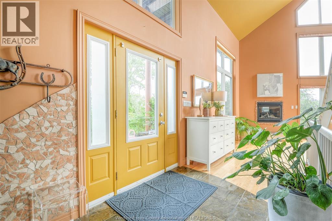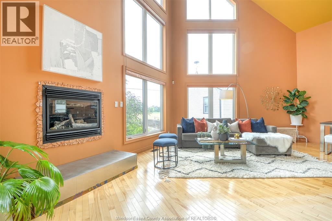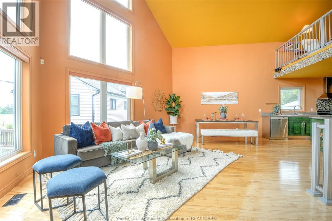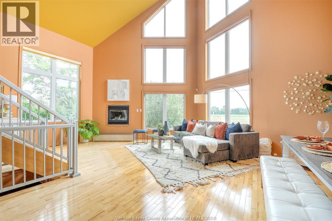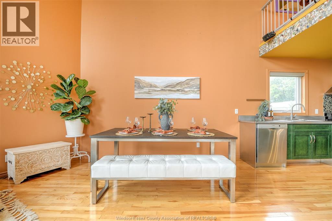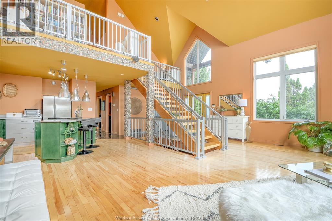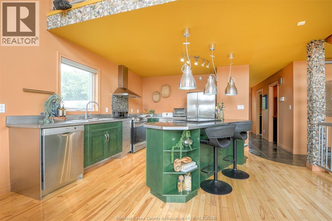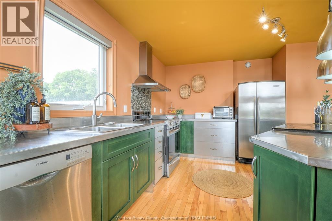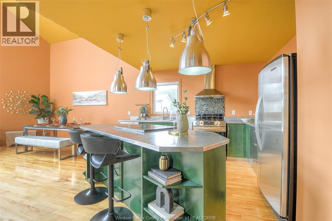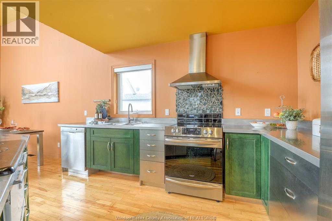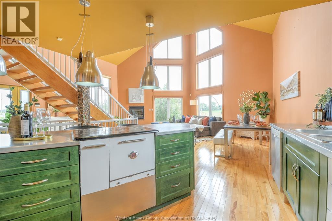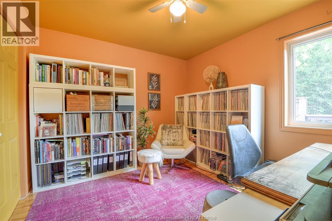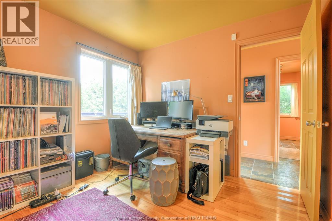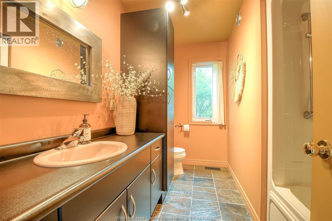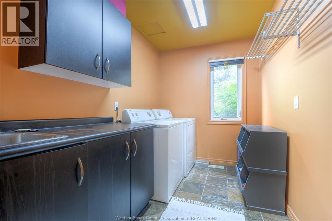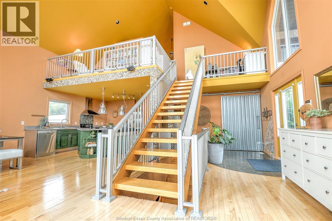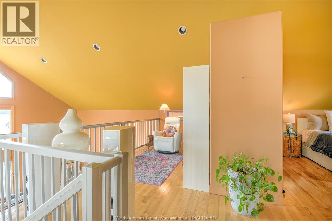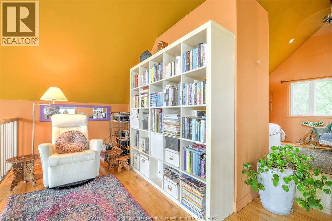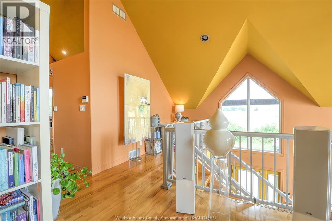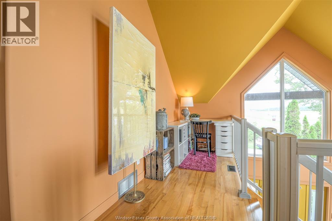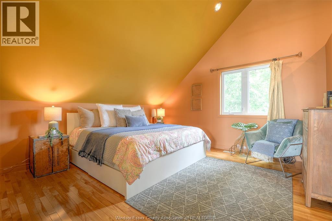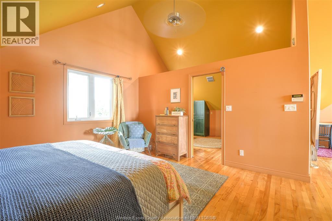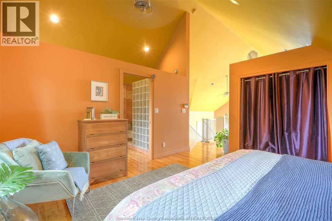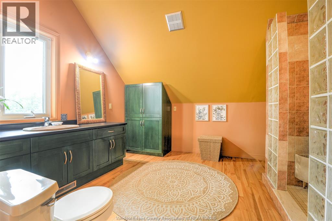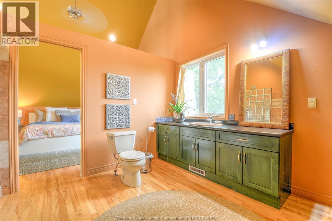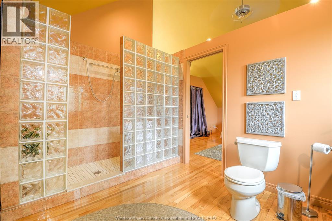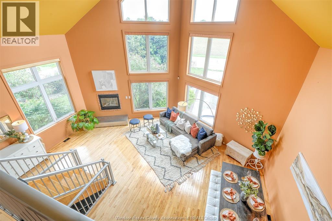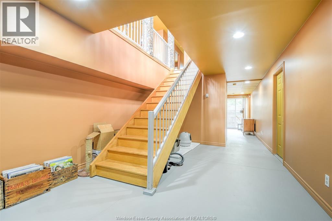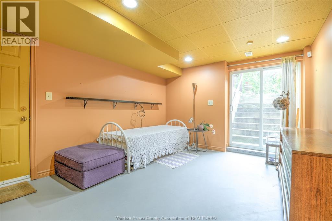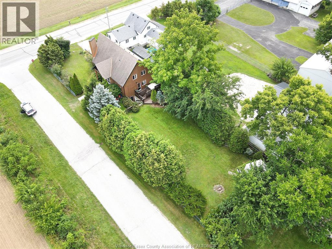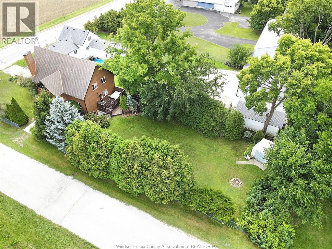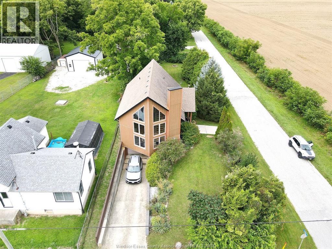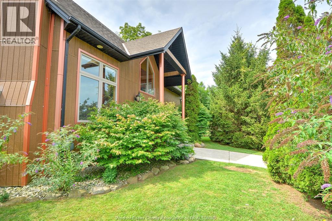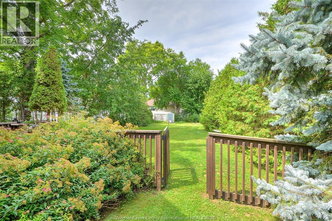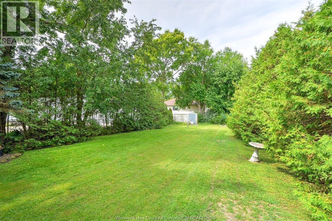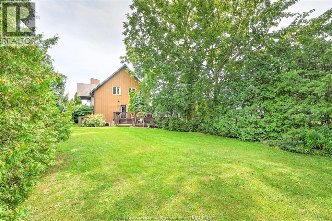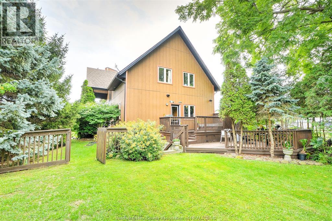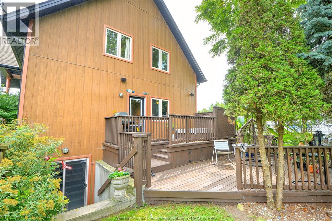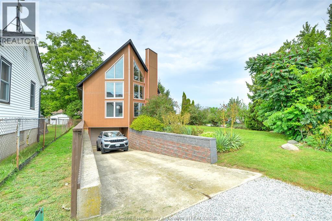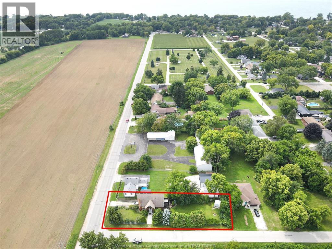535 Erie South Essex, Ontario N0R 1G0
$649,900
This impressive custom-built A-frame beauty is nestled in the charming town of Colchester, near Lake Erie beach and beautiful local vineyards. It features 2+1 bedrooms, 2 full bathrooms and a finished lower level with/ heated floors. As you enter, you will be greeted by soaring ceilings, an open-concept living room with a gas fireplace, a dining area, and a kitchen featuring stainless steel accents. Plenty of natural sunlight throughout. Main floor includes a bedroom that is currently used as an office and a 4-piece bathroom. A stunning open Tiger oak staircase leads to the upper floor, where you can relax in the den that overlooks the lower level. Elevate your senses with endless indoor and outdoor views from the floor-to-ceiling windows. The spacious primary bedroom features an en-suite with a walk-in shower. Lower level has heated floors, a 3rd bedroom, a family room, garage access, and a grade entrance that leads to a fenced backyard complete with a deck and a hot tub. Connected to Municipal sanitary sewer for your convenience. Come check it out! (id:43321)
Property Details
| MLS® Number | 25021376 |
| Property Type | Single Family |
| Features | Front Driveway, Side Driveway |
Building
| Bathroom Total | 2 |
| Bedrooms Above Ground | 2 |
| Bedrooms Below Ground | 1 |
| Bedrooms Total | 3 |
| Appliances | Hot Tub, Dishwasher, Dryer, Refrigerator, Stove, Washer |
| Constructed Date | 2001 |
| Construction Style Attachment | Detached |
| Cooling Type | Central Air Conditioning |
| Exterior Finish | Aluminum/vinyl, Brick |
| Fireplace Fuel | Gas |
| Fireplace Present | Yes |
| Fireplace Type | Direct Vent |
| Flooring Type | Ceramic/porcelain, Hardwood |
| Foundation Type | Concrete |
| Heating Fuel | Natural Gas |
| Heating Type | Floor Heat, Forced Air |
| Stories Total | 2 |
| Type | House |
Parking
| Attached Garage |
Land
| Acreage | No |
| Size Irregular | 57 X 203 / 0.275 Ac |
| Size Total Text | 57 X 203 / 0.275 Ac |
| Zoning Description | Res |
Rooms
| Level | Type | Length | Width | Dimensions |
|---|---|---|---|---|
| Second Level | Den | Measurements not available | ||
| Second Level | 3pc Ensuite Bath | Measurements not available | ||
| Second Level | Primary Bedroom | Measurements not available | ||
| Lower Level | Utility Room | Measurements not available | ||
| Lower Level | Family Room | Measurements not available | ||
| Lower Level | Bedroom | Measurements not available | ||
| Main Level | Laundry Room | Measurements not available | ||
| Main Level | 4pc Bathroom | Measurements not available | ||
| Main Level | Bedroom | Measurements not available | ||
| Main Level | Kitchen | Measurements not available | ||
| Main Level | Dining Room | Measurements not available | ||
| Main Level | Living Room/fireplace | Measurements not available |
https://www.realtor.ca/real-estate/28773225/535-erie-south-essex
Contact Us
Contact us for more information

Rose Laflamme, Asa
Sales Person
www.roselaflamme.com/
Suite 300 - 3390 Walker Rd
Windsor, Ontario N8W 3S1
(519) 997-2320
(226) 221-9483
Edward Wazermas
Sales Person
Suite 300 - 3390 Walker Rd
Windsor, Ontario N8W 3S1
(519) 997-2320
(226) 221-9483

