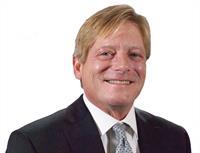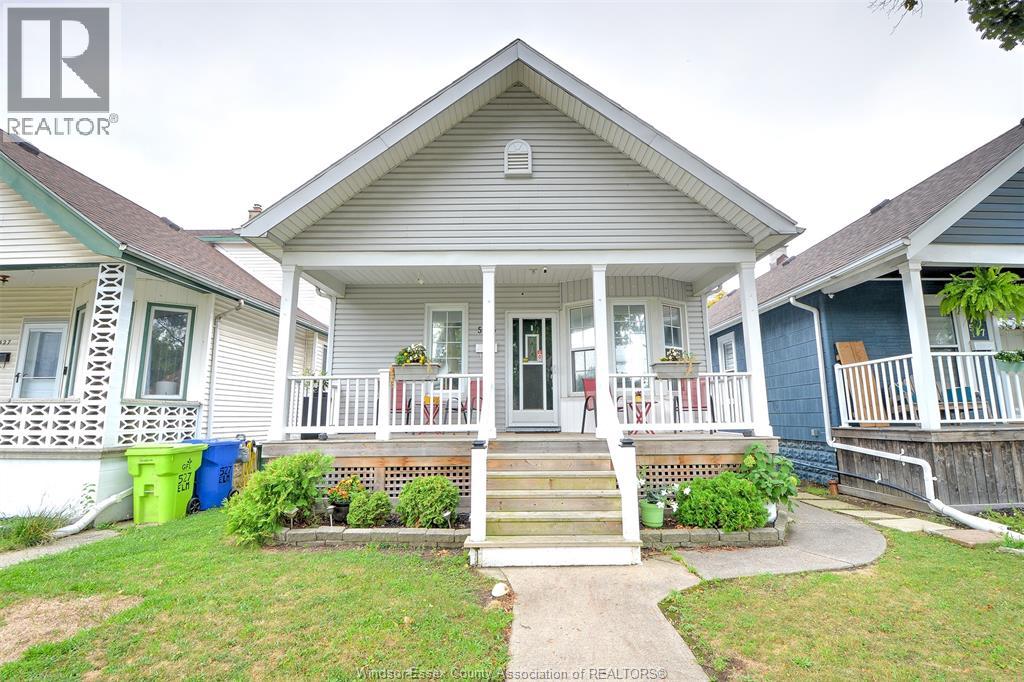523 Elm Windsor, Ontario N9A 5H2
$299,900
THIS SUPER NICE OVERSIZED BUNGALOW FRONTS ON 1 STREET AND BACKS ON TO ANOTHER PROVIDING FULL ACCESS 2 CAR HEATED GARAGE WITH TANDEM DOORS! A VERY THOUGHT OUT REAR ADDITION TO THE HOME PROVIDES FOR 2 LARGE BEDROOMS WITH GREAT CLOSET SPACE, A LARGE 4 PIECE BATHROOM AND A HANDY MUD/UTILITY ROOM LARGE ENOUGH TO ADD MAIN FLOOR LAUNDRY. OPEN CONCEPT LIVING/DINING/KITCHEN PROVIDES GREAT FLOW AND MAKES FOR GREAT DESIGN. BASEMENT FEATURES 3PIECE BATH AND SIDE ENTRANCE FOR RENTAL POTENTIAL. GREAT CURB APPEAL WITH FULL FRONT PORCH AND SWEET UPDATED BAY WINDOW. ALL APPLIANCES INCLUDED. THIS HOME IS LOADED WITH GREAT FEATURES! (id:43321)
Property Details
| MLS® Number | 25021269 |
| Property Type | Single Family |
| Features | Double Width Or More Driveway, Paved Driveway |
| Water Front Type | Waterfront Nearby |
Building
| Bathroom Total | 2 |
| Bedrooms Above Ground | 2 |
| Bedrooms Total | 2 |
| Appliances | Dishwasher, Dryer, Microwave Range Hood Combo, Refrigerator, Stove, Washer |
| Architectural Style | Bungalow, Ranch |
| Construction Style Attachment | Detached |
| Cooling Type | Central Air Conditioning |
| Exterior Finish | Aluminum/vinyl |
| Flooring Type | Carpet Over Hardwood, Ceramic/porcelain, Hardwood |
| Foundation Type | Block |
| Heating Fuel | Natural Gas |
| Heating Type | Forced Air |
| Stories Total | 1 |
| Type | House |
Parking
| Detached Garage | |
| Garage |
Land
| Acreage | No |
| Fence Type | Fence |
| Landscape Features | Landscaped |
| Size Irregular | 29.61 X 110.42 Ft |
| Size Total Text | 29.61 X 110.42 Ft |
| Zoning Description | Rd1.3 |
Rooms
| Level | Type | Length | Width | Dimensions |
|---|---|---|---|---|
| Lower Level | 3pc Bathroom | Measurements not available | ||
| Lower Level | Storage | Measurements not available | ||
| Lower Level | Recreation Room | Measurements not available | ||
| Lower Level | Laundry Room | Measurements not available | ||
| Main Level | 4pc Bathroom | Measurements not available | ||
| Main Level | Bedroom | Measurements not available | ||
| Main Level | Primary Bedroom | Measurements not available | ||
| Main Level | Mud Room | Measurements not available | ||
| Main Level | Kitchen | Measurements not available | ||
| Main Level | Dining Room | Measurements not available | ||
| Main Level | Living Room | Measurements not available | ||
| Unknown | Storage | Measurements not available |
Contact Us
Contact us for more information

John Zuliani
Broker
2 - 280 Edinborough
Windsor, Ontario N8X 3C4
(519) 966-3750
(519) 966-0988
www.pedlerrealestate.com/
































