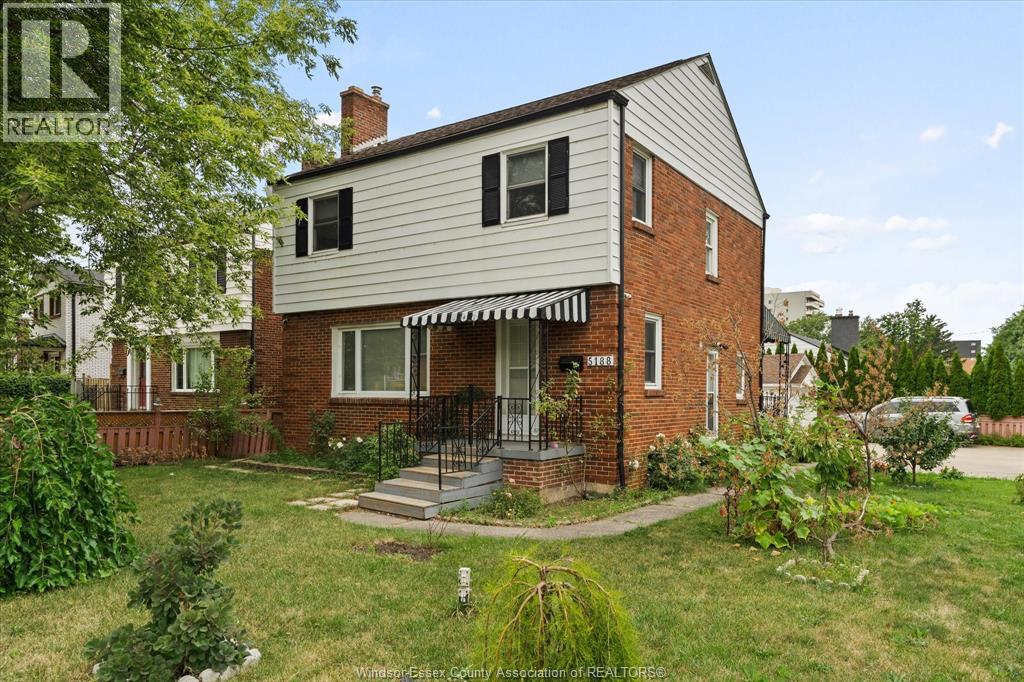5188 Wyandotte Windsor, Ontario N8S 1L2
$699,000
ATTENTION INVESTORS & GROWING FAMILIES! Incredible opportunity in the heart of Windsors' Riverside—this spacious well cared for 2-storey home has so much to offer. 4+2 bedrooms, 3.5 bathrooms & 3 kitchens across 3 separate living units. Currently both the back 1bed 1 bath unit and the 2 bed, 1 bath lower unit are rented to grade A tenants, providing excellent income. Live comfortably in one unit while the others help cover your mortgage, or add a high-performing property to your portfolio. Other features include a detached single-car garage, plenty of space in the driveway, and an unbeatable location—just steps to transit, shopping, parks, schools & Windsors' riverfront. 24 hours notice required for showings—Call me today with any questions or to book your private tour today (id:43321)
Property Details
| MLS® Number | 25021500 |
| Property Type | Single Family |
| Features | Double Width Or More Driveway, Concrete Driveway, Finished Driveway |
| Water Front Type | Waterfront Nearby |
Building
| Bathroom Total | 4 |
| Bedrooms Above Ground | 4 |
| Bedrooms Below Ground | 2 |
| Bedrooms Total | 6 |
| Appliances | Dryer, Refrigerator, Stove, Washer, Two Stoves, Two Refrigerators |
| Construction Style Attachment | Detached |
| Cooling Type | Central Air Conditioning |
| Exterior Finish | Aluminum/vinyl, Brick |
| Flooring Type | Ceramic/porcelain, Hardwood, Cushion/lino/vinyl |
| Foundation Type | Block |
| Half Bath Total | 1 |
| Heating Fuel | Natural Gas |
| Heating Type | Forced Air, Furnace |
| Stories Total | 2 |
| Type | House |
Parking
| Detached Garage | |
| Garage |
Land
| Acreage | No |
| Landscape Features | Landscaped |
| Size Irregular | 52.4 X 110.42 Ft |
| Size Total Text | 52.4 X 110.42 Ft |
| Zoning Description | Rd1.1 |
Rooms
| Level | Type | Length | Width | Dimensions |
|---|---|---|---|---|
| Second Level | 4pc Bathroom | Measurements not available | ||
| Second Level | Bedroom | Measurements not available | ||
| Second Level | Bedroom | Measurements not available | ||
| Second Level | Bedroom | Measurements not available | ||
| Basement | 3pc Bathroom | Measurements not available | ||
| Basement | Living Room/dining Room | Measurements not available | ||
| Basement | Kitchen | Measurements not available | ||
| Basement | Living Room/dining Room | Measurements not available | ||
| Basement | Other | Measurements not available | ||
| Basement | Bedroom | Measurements not available | ||
| Main Level | 3pc Bathroom | Measurements not available | ||
| Main Level | Kitchen/dining Room | Measurements not available | ||
| Main Level | Bedroom | Measurements not available | ||
| Main Level | Family Room/fireplace | Measurements not available | ||
| Main Level | Dining Nook | Measurements not available | ||
| Main Level | Kitchen | Measurements not available | ||
| Main Level | Foyer | Measurements not available |
https://www.realtor.ca/real-estate/28772786/5188-wyandotte-windsor
Contact Us
Contact us for more information

Mo El Kahil
REALTOR®
www.nigmaandpartners.com/contact
www.facebook.com/listwithmo/
ca.linkedin.com/in/mo-el-kahil-22715667
www.tiktok.com/@moelkahil?is_from_webapp=1&sender_device=pc
www.instagram.com/moelkahil/
Suite 300 - 3390 Walker Rd
Windsor, Ontario N8W 3S1
(519) 997-2320
(226) 221-9483

Hanan Nigma
Real Estate Broker
www.nigmaandpartners.com/
www.facebook.com/Nigmaandpartners/
www.linkedin.com/in/hanannigma/
www.instagram.com/nigmaandpartners/
Suite 300 - 3390 Walker Rd
Windsor, Ontario N8W 3S1
(519) 997-2320
(226) 221-9483

Sheldon Harrison
Real Estate Agent
Suite 300 - 3390 Walker Rd
Windsor, Ontario N8W 3S1
(519) 997-2320
(226) 221-9483
















































