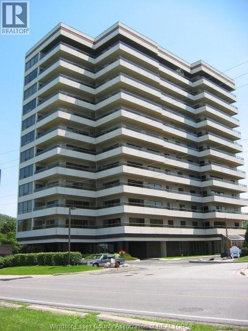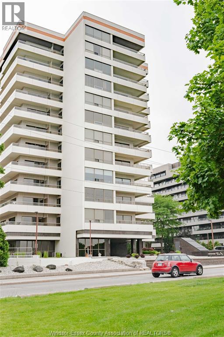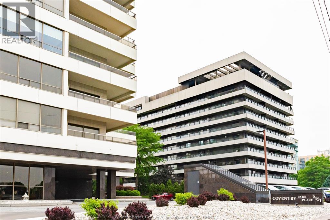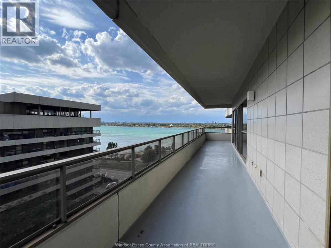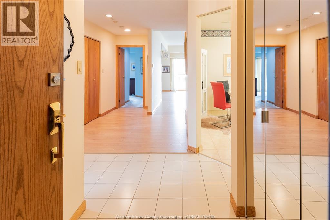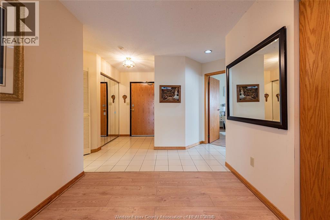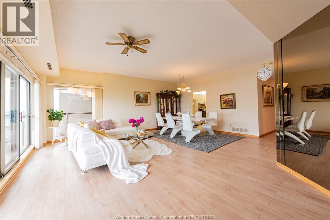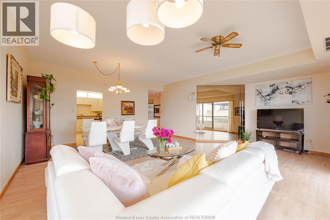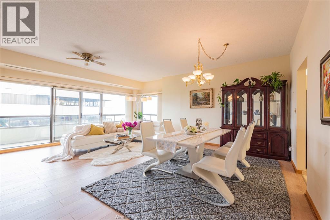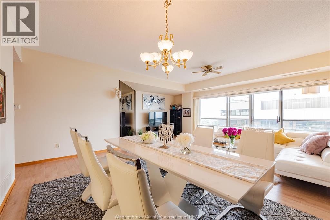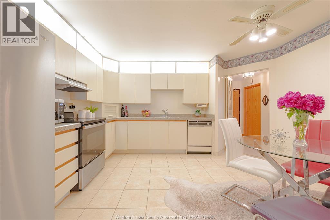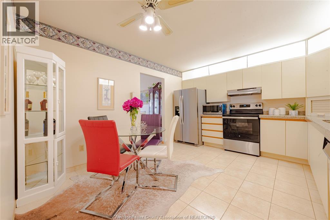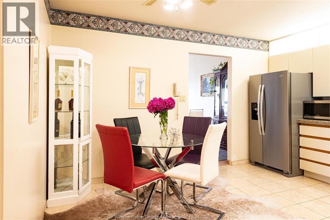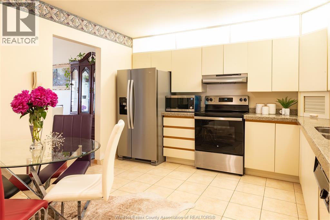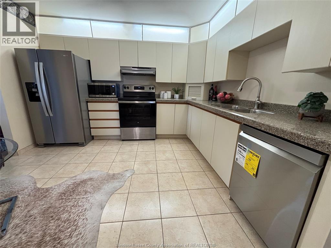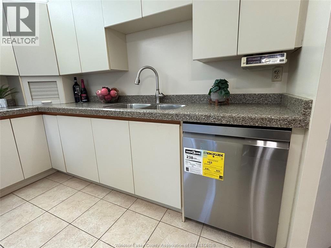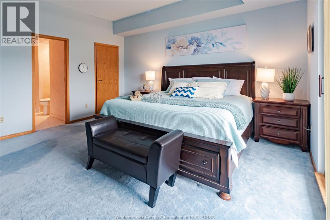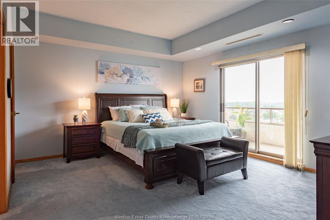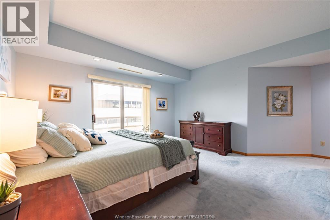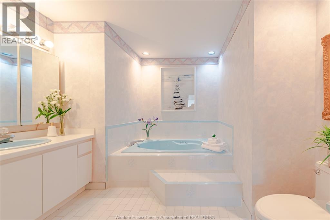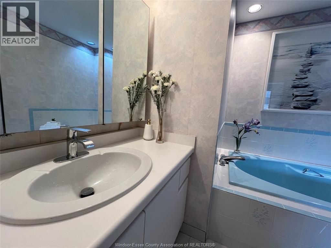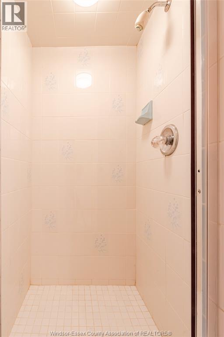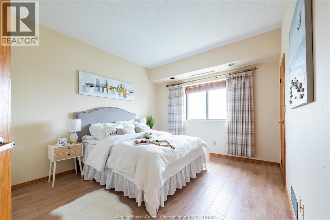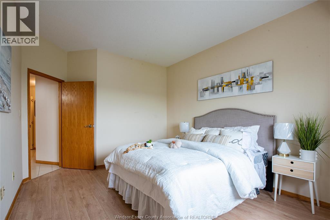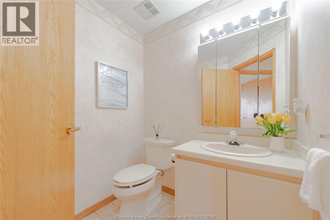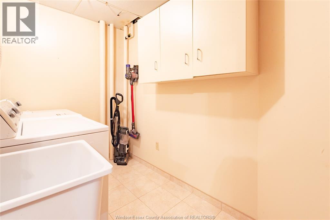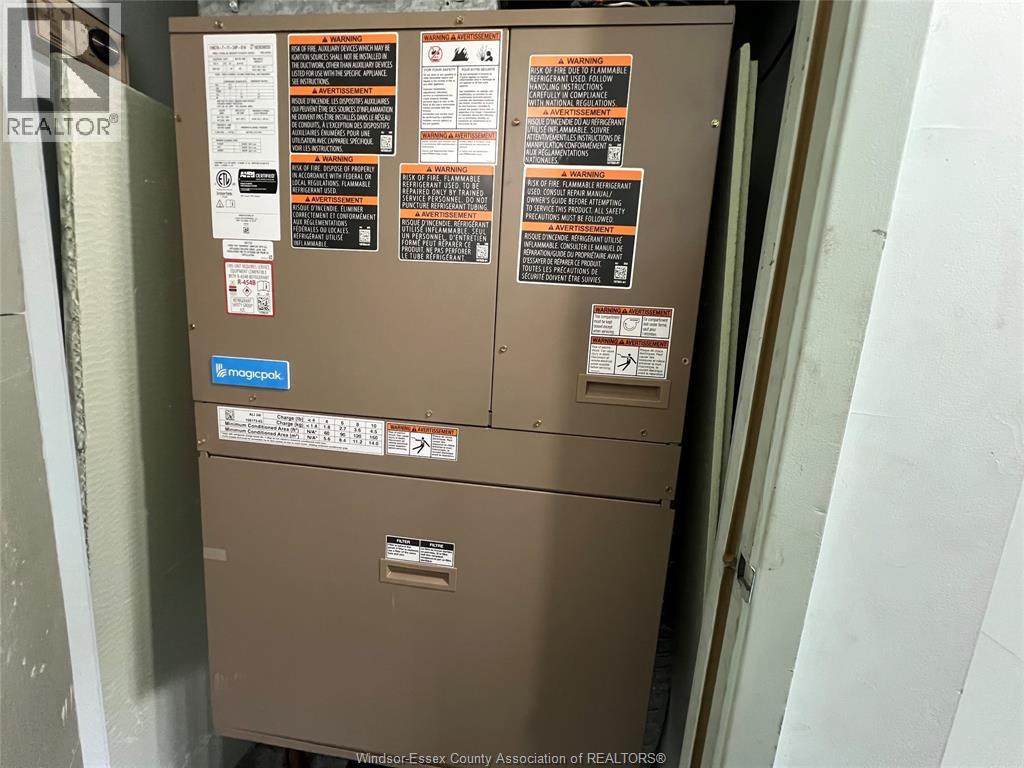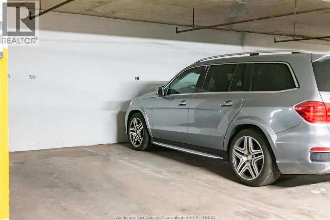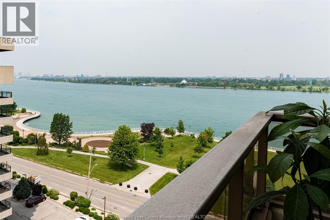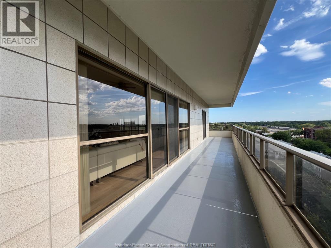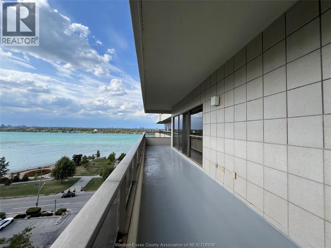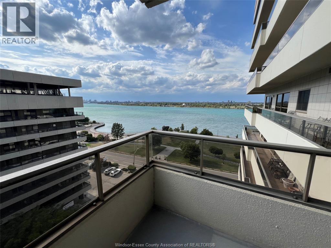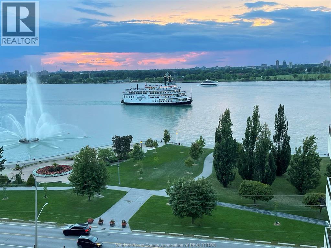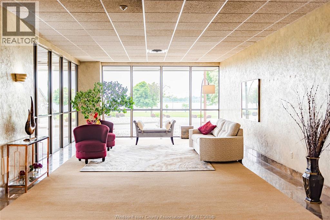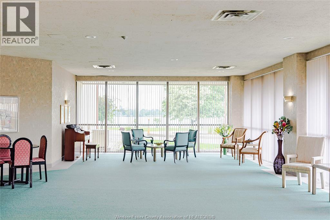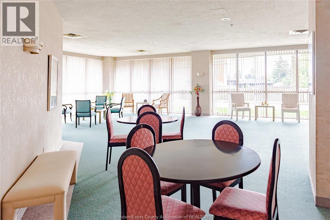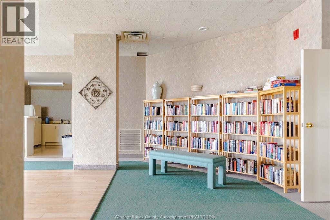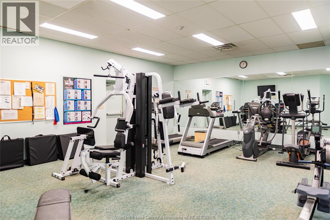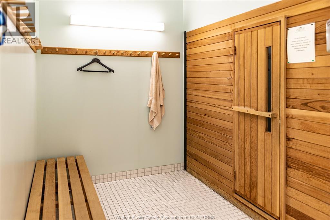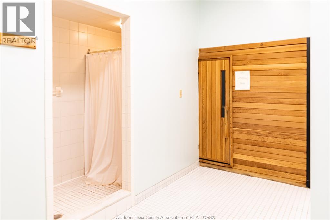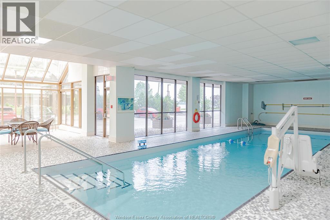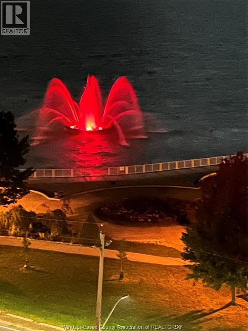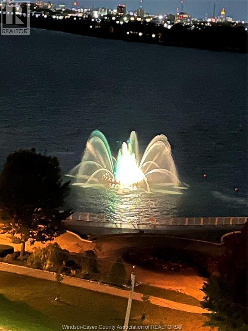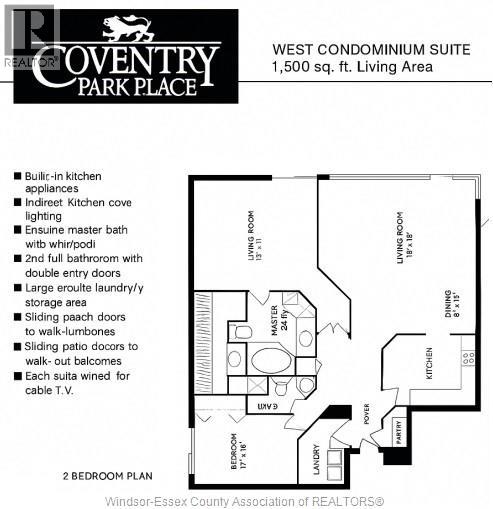5151 Riverside Drive Unit# 905 Windsor, Ontario N8S 4R5
$2,695
Welcome to Coventry Park Place – one of Windsor’s premier waterfront condos! This 9th-floor residence offers ~1,500 sq. ft. of open-concept living with 2 bedrooms, 2 baths, and stunning Detroit River views. Features include a bright living/dining area, updated kitchen with newer appliances (dishwasher 2025, stove/fridge 2024), new furnace/AC (2025), and a large balcony accessible from the primary suite. The primary bedroom has a walk-in closet and 5-pc ensuite with tub and shower. Extras: 2nd bedroom/office, in-unit laundry, 2 underground parking spots, storage locker, and premium amenities—pool, sauna, gym, party room, concierge, and car wash. Prime location near battery plant, Amazon, schools, shopping, trails, Hwy 401 & airport. Bus stop nearby. Rent $2,695 + electricity. Application form, Employment proof, credit check, references, and first/last month required. Furnished option available. (id:43321)
Property Details
| MLS® Number | 25024582 |
| Property Type | Single Family |
| View Type | Waterfront - North West |
| Water Front Type | Waterfront |
Building
| Bathroom Total | 2 |
| Bedrooms Above Ground | 2 |
| Bedrooms Total | 2 |
| Constructed Date | 1988 |
| Cooling Type | Central Air Conditioning |
| Flooring Type | Carpeted, Ceramic/porcelain, Laminate |
| Foundation Type | Concrete |
| Heating Fuel | Electric |
| Heating Type | Forced Air |
| Size Interior | 1,500 Ft2 |
| Total Finished Area | 1500 Sqft |
| Type | Apartment |
Parking
| Underground |
Land
| Acreage | No |
| Landscape Features | Landscaped |
| Size Irregular | 0 X |
| Size Total Text | 0 X |
| Zoning Description | Res |
Rooms
| Level | Type | Length | Width | Dimensions |
|---|---|---|---|---|
| Main Level | Laundry Room | Measurements not available | ||
| Main Level | 3pc Bathroom | Measurements not available | ||
| Main Level | Bedroom | Measurements not available | ||
| Main Level | 4pc Ensuite Bath | Measurements not available | ||
| Main Level | Primary Bedroom | Measurements not available | ||
| Main Level | Eating Area | Measurements not available | ||
| Main Level | Kitchen | Measurements not available | ||
| Main Level | Dining Room | Measurements not available | ||
| Main Level | Living Room | Measurements not available |
https://www.realtor.ca/real-estate/28917301/5151-riverside-drive-unit-905-windsor
Contact Us
Contact us for more information

Rachel Hu
Sales Person
590 Alden Rd Unit 100
Markham, Ontario L3R 8N2
(226) 246-7868

