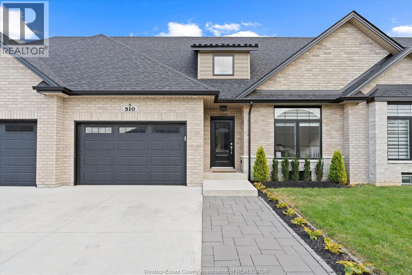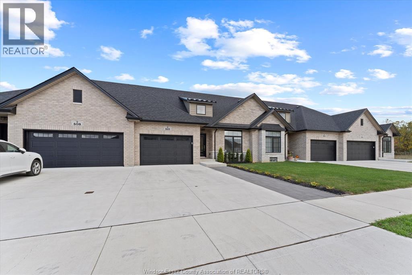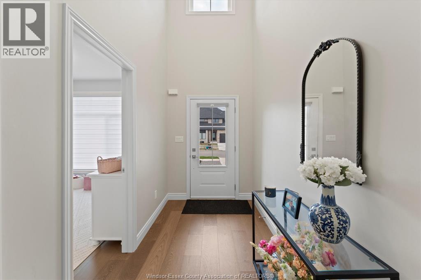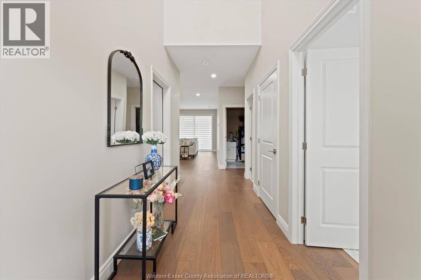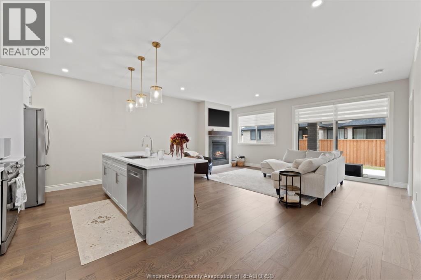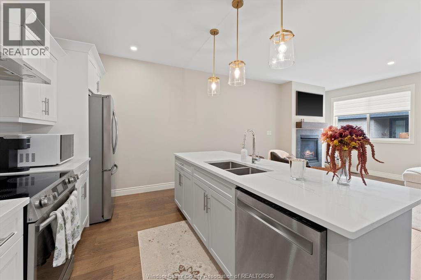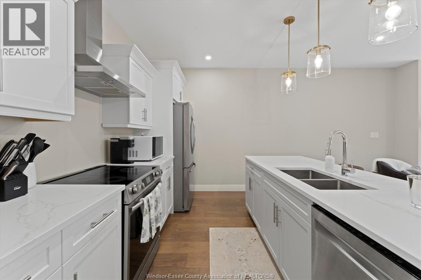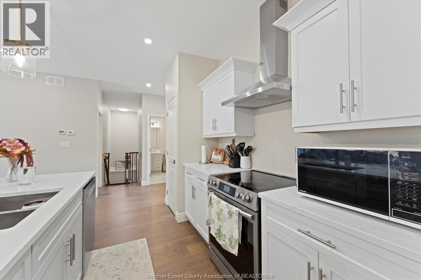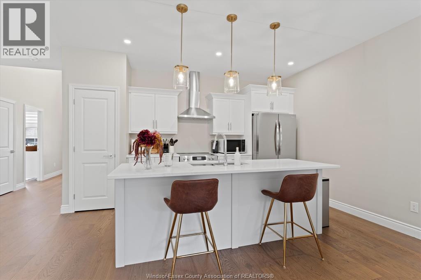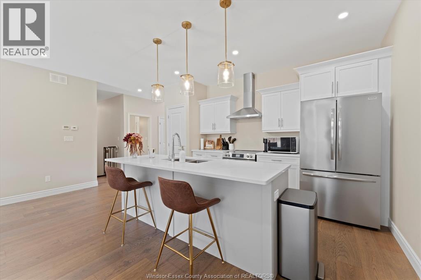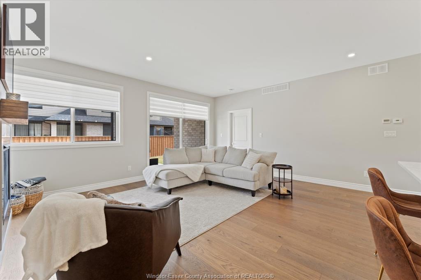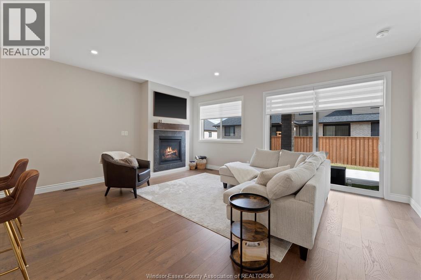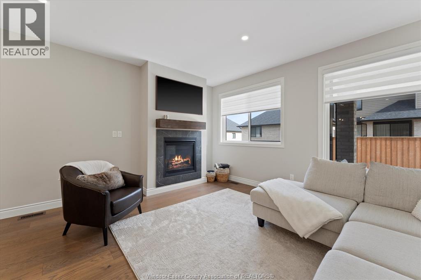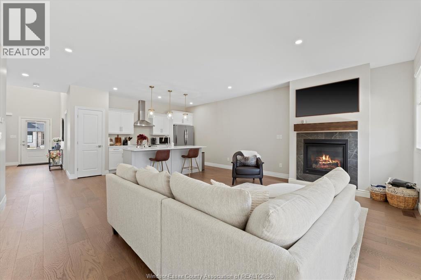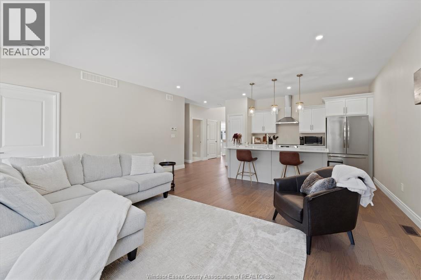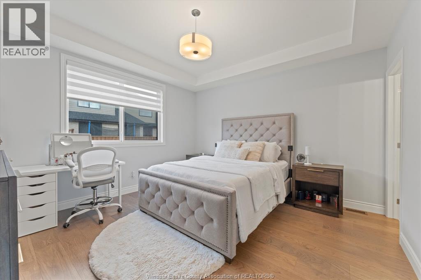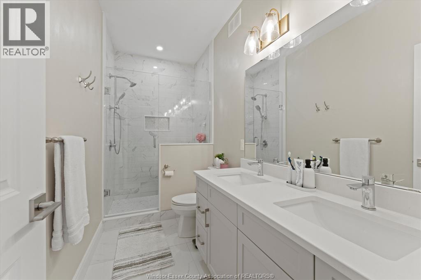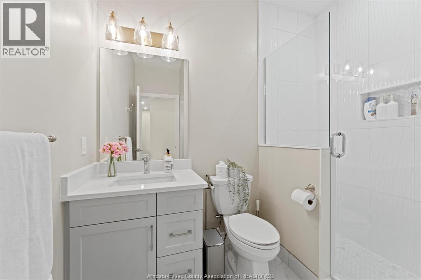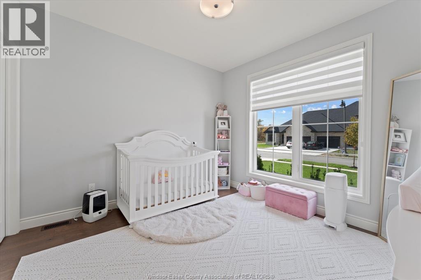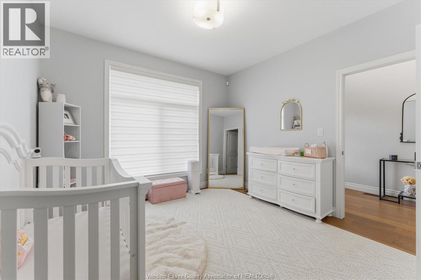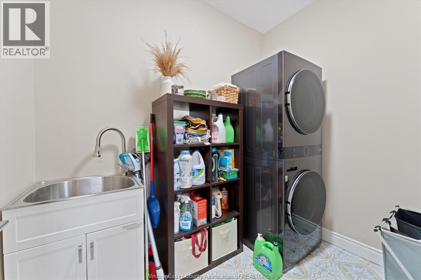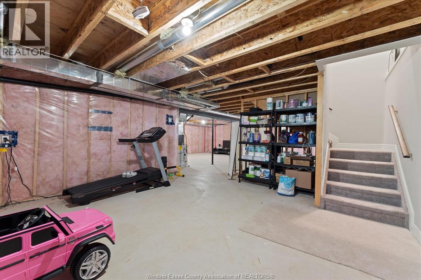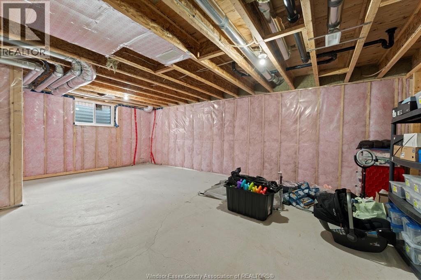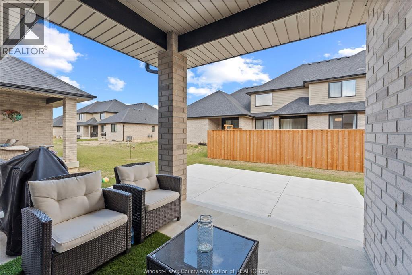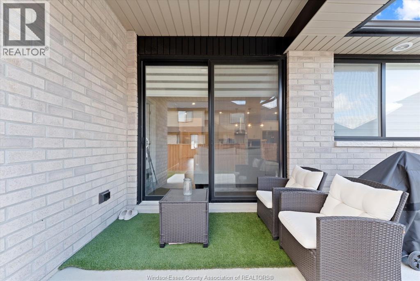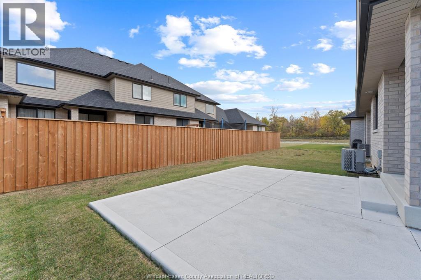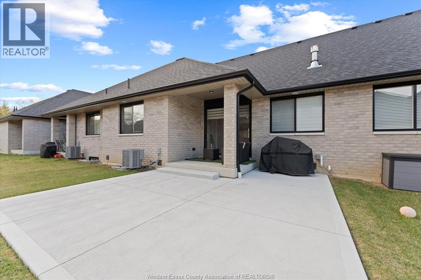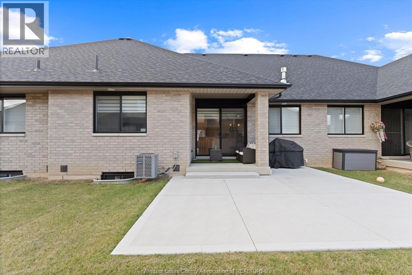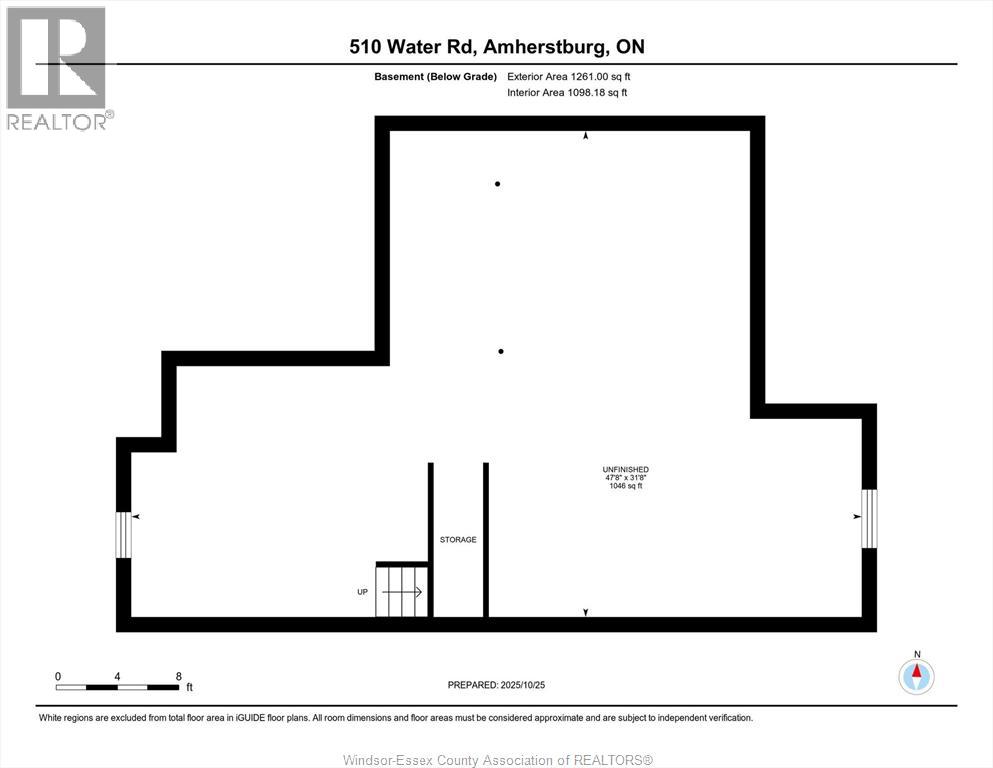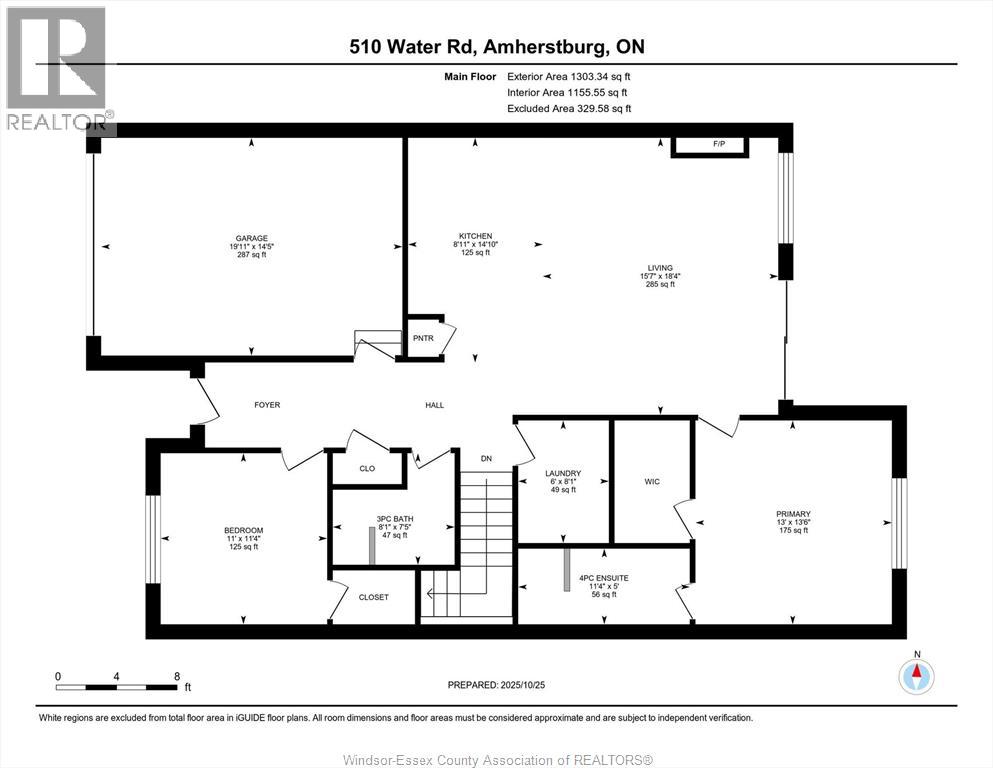510 Water Amherstburg, Ontario N9V 0H1
$625,000
Quality Built by Everjonge Homes. This beautifully landscaped, 3-year-new townhome offers 1,255 sq. ft. of thoughtfully designed living space and will be offered with vacant possession on closing. Built with quality craftsmanship and luxury finishes, this home features 9 ft ceilings, 2 spacious bedrooms, and 2 full bathrooms, including a private ensuite off the primary. Both bedrooms include walk-in closets for added convenience. The interior showcases numerous upgrades throughout. Enjoy a bright white kitchen with quartz countertops, upgraded hardware, and stainless steel appliances (all approximately 1.5 years old), including a fridge with water dispenser and a stacked washer and dryer. The wide-plank flooring was upgraded at build, adding warmth and elegance, while the bathrooms feature upgraded tile and quartz countertops for a cohesive, high-end finish. The living room includes an added gas fireplace with a tile surround, creating a cozy and inviting focal point. The main bathroom also features a Kohler detachable shower head, installed for added comfort and convenience. Step outside to enjoy both a covered patio and an extended open patio in a semi-private yard, perfect for entertaining or relaxing outdoors. An extra gas line was added for a BBQ hookup, making outdoor living even more enjoyable. The full basement offers endless potential, with a rough-in for a future bathroom and an egress window ready for your finishing touches. Located just minutes from historic Amherstburg, this stylish and move-in-ready home combines comfort, quality, and modern convenience in one exceptional package. (id:43321)
Property Details
| MLS® Number | 25027185 |
| Property Type | Single Family |
| Features | Concrete Driveway, Finished Driveway |
Building
| Bathroom Total | 2 |
| Bedrooms Above Ground | 2 |
| Bedrooms Total | 2 |
| Appliances | Dishwasher, Dryer, Refrigerator, Stove |
| Architectural Style | Ranch |
| Constructed Date | 2022 |
| Construction Style Attachment | Attached |
| Cooling Type | Central Air Conditioning |
| Exterior Finish | Brick, Stone |
| Fireplace Fuel | Gas |
| Fireplace Present | Yes |
| Fireplace Type | Direct Vent |
| Flooring Type | Carpeted, Ceramic/porcelain, Hardwood |
| Foundation Type | Concrete |
| Heating Fuel | Natural Gas |
| Heating Type | Forced Air, Furnace |
| Stories Total | 1 |
| Size Interior | 1,255 Ft2 |
| Total Finished Area | 1255 Sqft |
| Type | Row / Townhouse |
Parking
| Attached Garage | |
| Garage | |
| Inside Entry |
Land
| Acreage | No |
| Landscape Features | Landscaped |
| Size Irregular | 33.6 X 94 |
| Size Total Text | 33.6 X 94 |
| Zoning Description | Res |
Rooms
| Level | Type | Length | Width | Dimensions |
|---|---|---|---|---|
| Basement | Storage | Measurements not available | ||
| Main Level | Laundry Room | Measurements not available | ||
| Main Level | 3pc Bathroom | Measurements not available | ||
| Main Level | 3pc Ensuite Bath | Measurements not available | ||
| Main Level | Bedroom | Measurements not available | ||
| Main Level | Primary Bedroom | Measurements not available | ||
| Main Level | Living Room/fireplace | Measurements not available | ||
| Main Level | Kitchen | Measurements not available | ||
| Main Level | Foyer | Measurements not available |
https://www.realtor.ca/real-estate/29034273/510-water-amherstburg
Contact Us
Contact us for more information
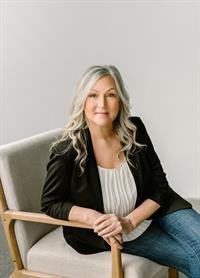
Sarah Mitchell
Sales Person
1350 Provincial
Windsor, Ontario N8W 5W1
(519) 948-5300
(519) 948-1619
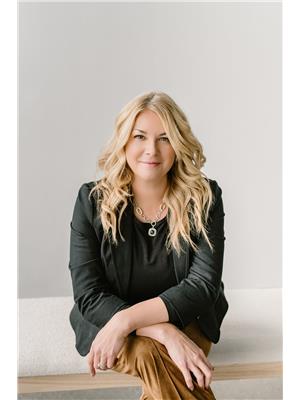
Jocelyn Brett
Broker
jocelynbrett.rlpbinder.ca/
www.instagram.com/jocelynbrett/
13158 Tecumseh Road East
Tecumseh, Ontario N8N 3T6
(519) 735-7222
(519) 735-7822

