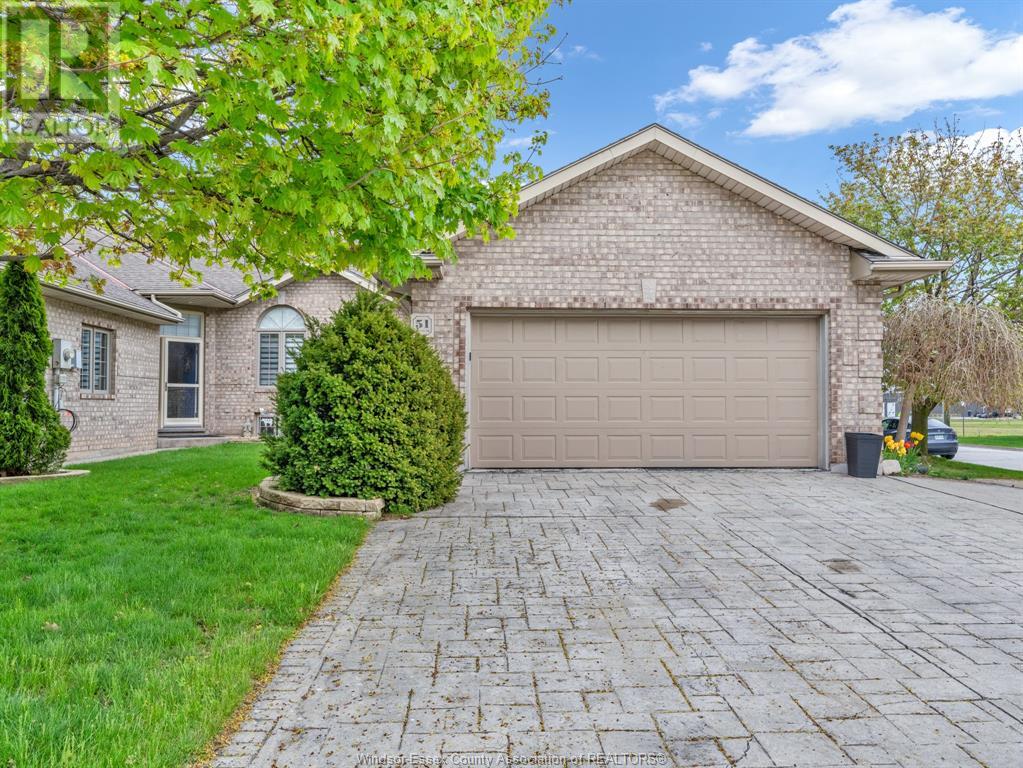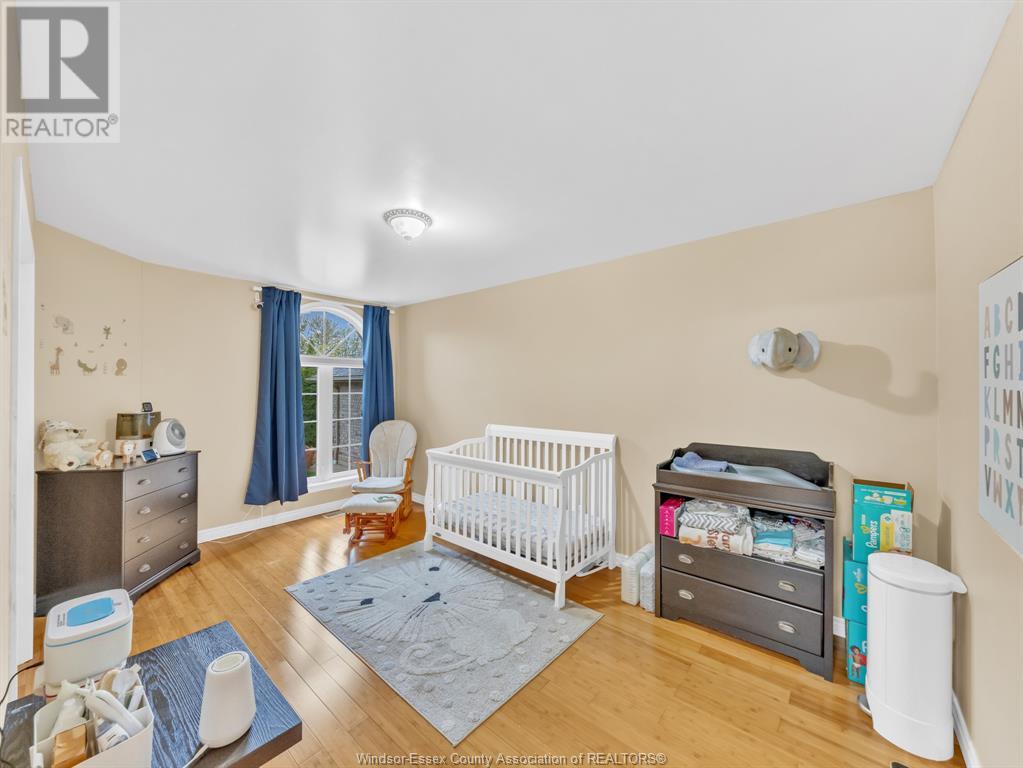51 Santos Drive Kingsville, Ontario N9Y 3Z5
$584,999
Welcome to 51 Santos Drive, Kingsville – Your Next Move-In Ready Home! Just a short stroll from vibrant Main Street, where dining, shopping, and local charm await. This spacious end-unit ranch-style townhome offers 2+2 bedrooms and 2.5 bathrooms, ready for immediate possession. You’ll love the newly updated kitchen (2022), featuring sleek custom cabinetry, under-cabinet lighting, modern tile backsplash, and top-of-the-line appliances – perfect for any home chef. The open-concept layout includes a bright dining area and great room with soaring vaulted ceilings and a cozy corner gas fireplace. As an end unit, the home is filled with natural light from oversized windows and additional side windows. Enjoy stylish upgrades like power blinds and fresh paint throughout the main level. The roof was replaced in 2009. Don’t miss this beautifully maintained home in one of Kingsville’s most desirable locations! (id:43321)
Open House
This property has open houses!
2:00 pm
Ends at:4:00 pm
Property Details
| MLS® Number | 25011410 |
| Property Type | Single Family |
| Features | Concrete Driveway, Front Driveway |
Building
| Bathroom Total | 3 |
| Bedrooms Above Ground | 2 |
| Bedrooms Below Ground | 2 |
| Bedrooms Total | 4 |
| Appliances | Dishwasher, Dryer, Microwave Range Hood Combo, Refrigerator, Stove, Washer |
| Architectural Style | Raised Ranch, Ranch |
| Constructed Date | 1999 |
| Construction Style Attachment | Semi-detached |
| Cooling Type | Central Air Conditioning |
| Exterior Finish | Aluminum/vinyl, Brick |
| Fireplace Fuel | Gas |
| Fireplace Present | Yes |
| Fireplace Type | Insert |
| Flooring Type | Ceramic/porcelain, Laminate, Cushion/lino/vinyl |
| Foundation Type | Concrete |
| Half Bath Total | 1 |
| Heating Fuel | Natural Gas |
| Heating Type | Forced Air, Furnace |
| Stories Total | 1 |
| Type | Row / Townhouse |
Parking
| Garage |
Land
| Acreage | No |
| Landscape Features | Landscaped |
| Size Irregular | 44.5x137.88 Ft |
| Size Total Text | 44.5x137.88 Ft |
| Zoning Description | Res |
Rooms
| Level | Type | Length | Width | Dimensions |
|---|---|---|---|---|
| Lower Level | 3pc Bathroom | Measurements not available | ||
| Lower Level | Utility Room | Measurements not available | ||
| Lower Level | Bedroom | Measurements not available | ||
| Lower Level | Storage | Measurements not available | ||
| Lower Level | Family Room/fireplace | Measurements not available | ||
| Lower Level | Bedroom | Measurements not available | ||
| Main Level | Bedroom | Measurements not available | ||
| Main Level | Eating Area | Measurements not available | ||
| Main Level | 3pc Bathroom | Measurements not available | ||
| Main Level | Primary Bedroom | Measurements not available | ||
| Main Level | Kitchen | Measurements not available | ||
| Main Level | 4pc Bathroom | Measurements not available | ||
| Main Level | Laundry Room | Measurements not available | ||
| Main Level | Living Room/fireplace | Measurements not available | ||
| Main Level | Foyer | Measurements not available |
https://www.realtor.ca/real-estate/28272355/51-santos-drive-kingsville
Contact Us
Contact us for more information
Abrahim Khalaf
Sales Person
2451 Dougall Unit C
Windsor, Ontario N8X 1T3
(519) 252-5967

Nadia Khalaf
Broker
www.nkrealestate.ca/
www.facebook.com/pages/Nadia-Khalaf-Properties/237192559764398
ca.linkedin.com/pub/nadia-khalaf/33/a07/649
2451 Dougall Unit C
Windsor, Ontario N8X 1T3
(519) 252-5967

































