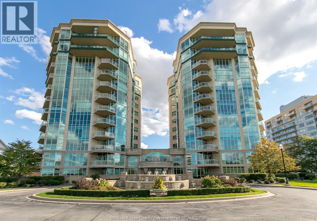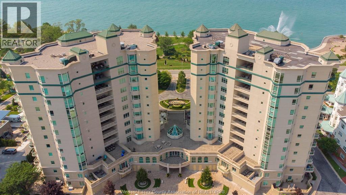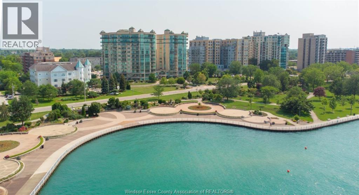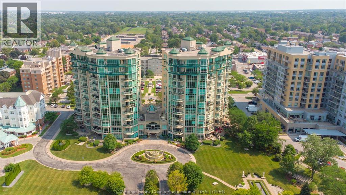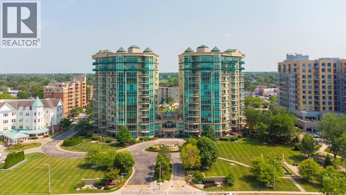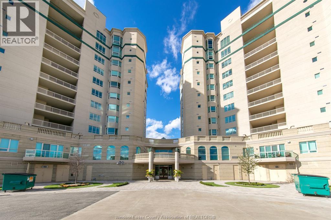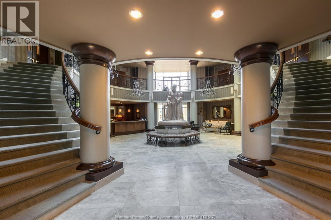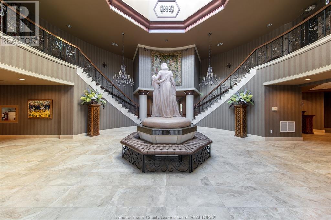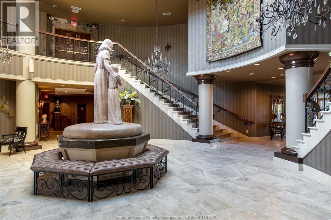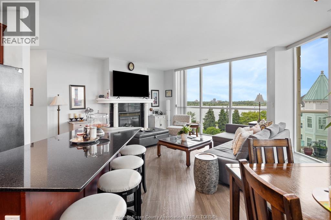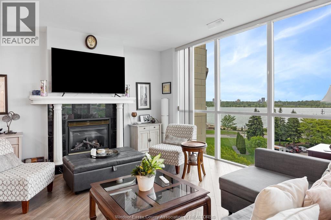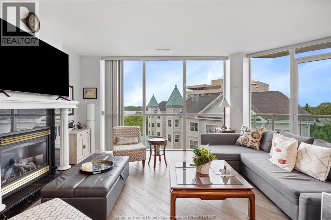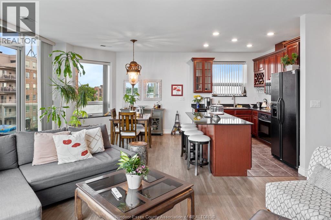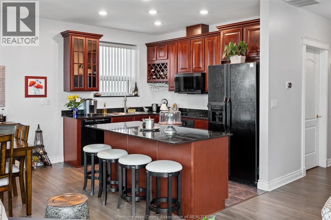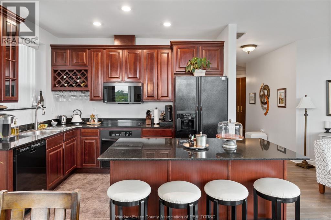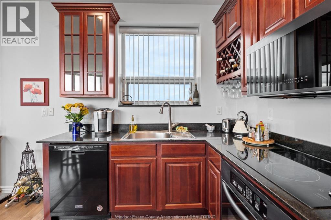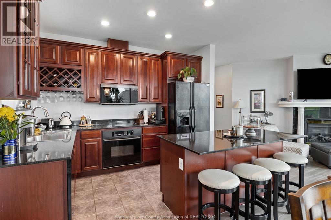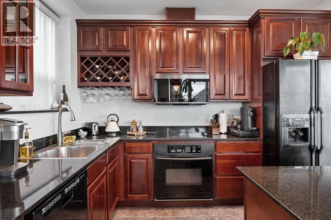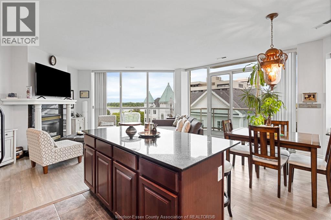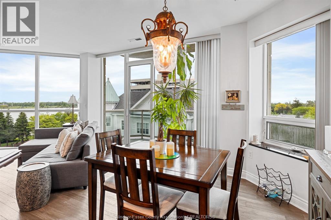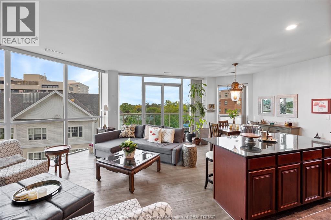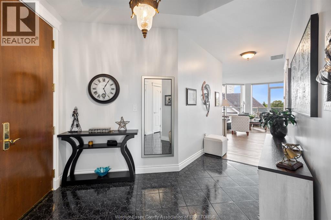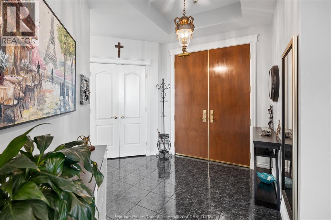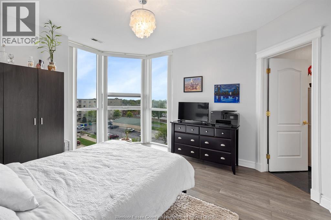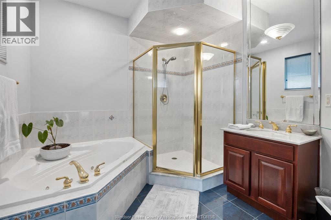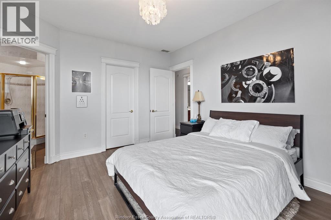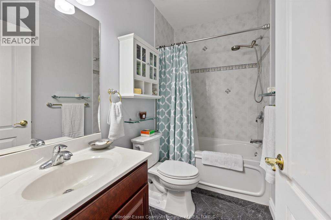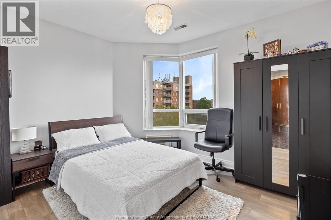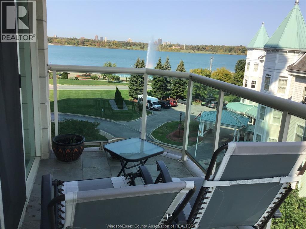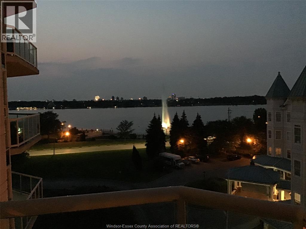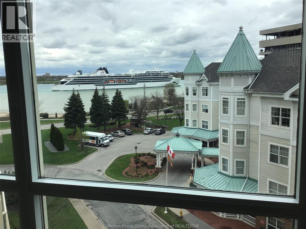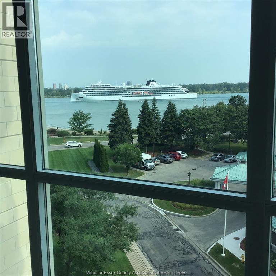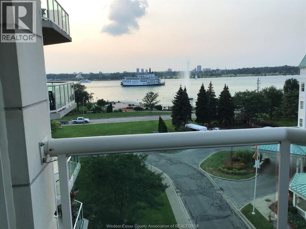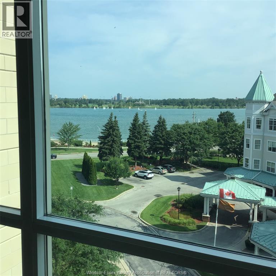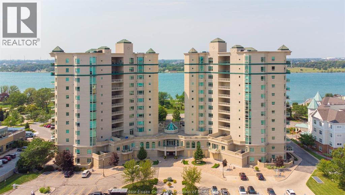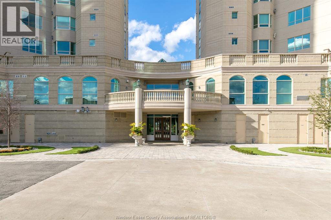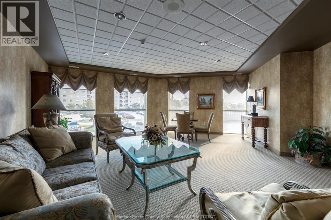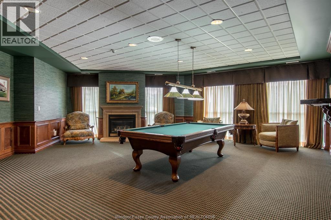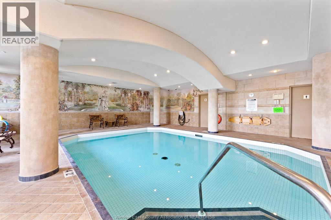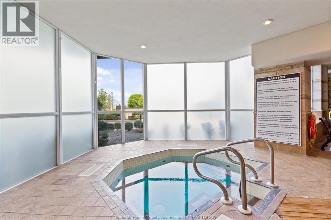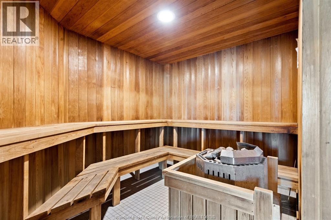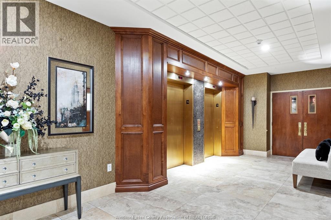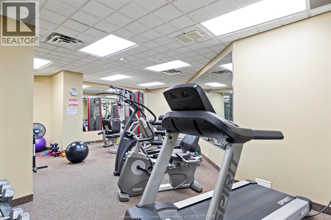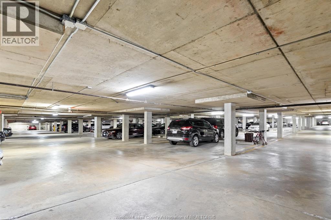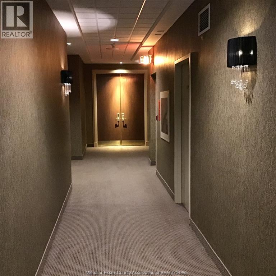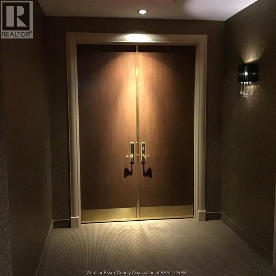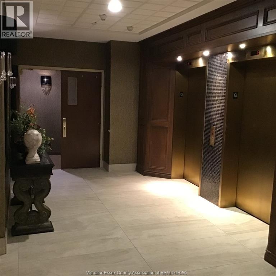5055 Riverside Unit# 501 Windsor, Ontario N8N 5A6
$769,900Maintenance, Caretaker, Exterior Maintenance, Ground Maintenance, Property Management, Water
$718 Monthly
Maintenance, Caretaker, Exterior Maintenance, Ground Maintenance, Property Management, Water
$718 MonthlyExperience pure luxury on the river at the Gates of Glengarda, one of the most sought-after developments in Windsor! As you step inside the grand lobby, you'll be greeted by a 24/7 concierge & security, making you feel safe & right at home. This beautifully appointed end unit features 2 bedrooms 2 bathrooms, updated engineered hardwood floors, & oversized windows that offer stunning views of the Detroit River. The open-concept living & dining area allows for easy enjoyment as you watch boats sail by. Step out onto your private balcony with minimal neighbors, & savour your morning coffee or an evening glass of wine. This unit also includes a new furnace (2023), 2 secure underground parking spaces & a large storage unit. The luxury condo building is loaded with amenities: indoor pool, sauna, hot tub, party room w/kitchen + utensils, meeting room, library, billiard room, gym, guest suite rental, car wash, & a outdoor balcony/patio area w/gas BBQs. This condominium truly has it all! (id:43321)
Property Details
| MLS® Number | 25022865 |
| Property Type | Single Family |
| View Type | Waterfront - North East |
| Water Front Type | Waterfront |
Building
| Bathroom Total | 2 |
| Bedrooms Above Ground | 2 |
| Bedrooms Total | 2 |
| Constructed Date | 2003 |
| Cooling Type | Central Air Conditioning |
| Exterior Finish | Stone, Stucco |
| Fireplace Fuel | Gas |
| Fireplace Present | Yes |
| Fireplace Type | Insert |
| Flooring Type | Ceramic/porcelain, Hardwood |
| Foundation Type | Concrete |
| Heating Fuel | Natural Gas |
| Heating Type | Furnace |
| Size Interior | 1,380 Ft2 |
| Total Finished Area | 1380 Sqft |
| Type | Apartment |
Parking
| Underground | 2 |
Land
| Acreage | No |
| Landscape Features | Landscaped |
| Size Irregular | X |
| Size Total Text | X |
| Zoning Description | Res |
Rooms
| Level | Type | Length | Width | Dimensions |
|---|---|---|---|---|
| Main Level | 4pc Bathroom | Measurements not available | ||
| Main Level | 4pc Ensuite Bath | Measurements not available | ||
| Main Level | Bedroom | Measurements not available | ||
| Main Level | Primary Bedroom | Measurements not available | ||
| Main Level | Laundry Room | Measurements not available | ||
| Main Level | Dining Room | Measurements not available | ||
| Main Level | Kitchen | Measurements not available | ||
| Main Level | Living Room/fireplace | Measurements not available | ||
| Main Level | Foyer | Measurements not available |
https://www.realtor.ca/real-estate/28835906/5055-riverside-unit-501-windsor
Contact Us
Contact us for more information
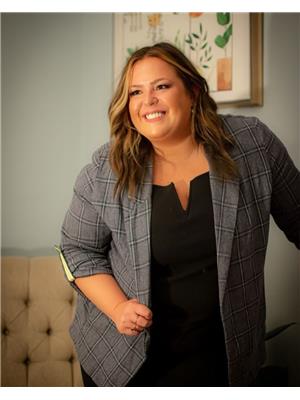
Hayley Tomek
Sales Person
72 King St.e. Box 77
Harrow, Ontario N0R 1G0
(519) 738-2562
(519) 738-2577
www.tomekrealty.com/

