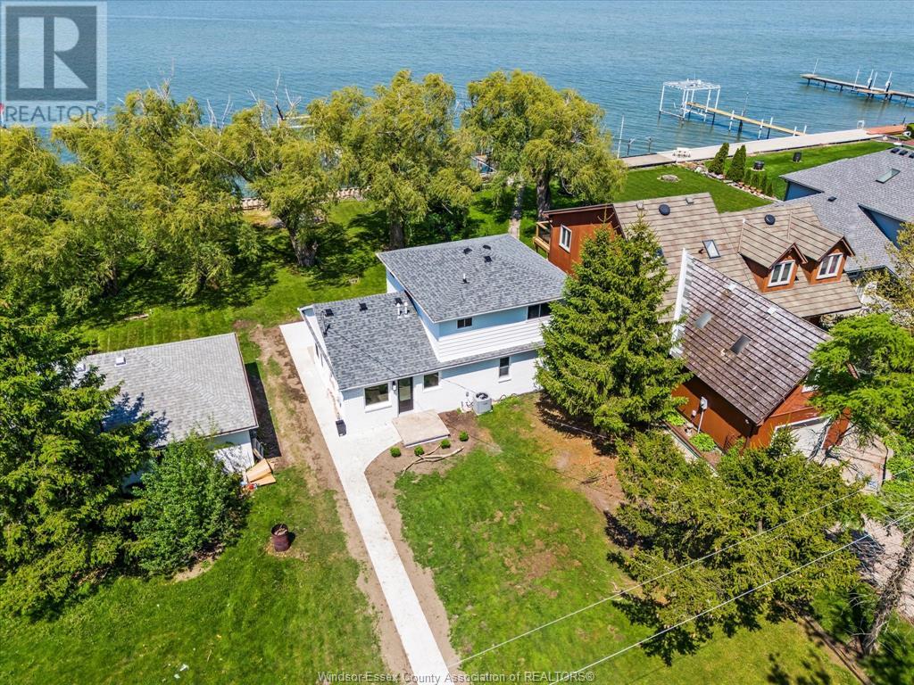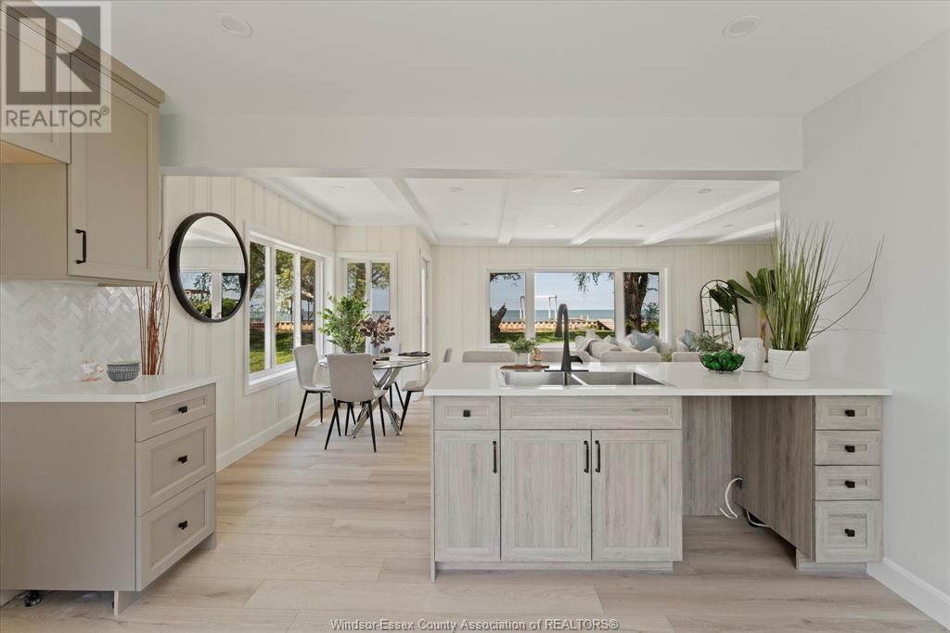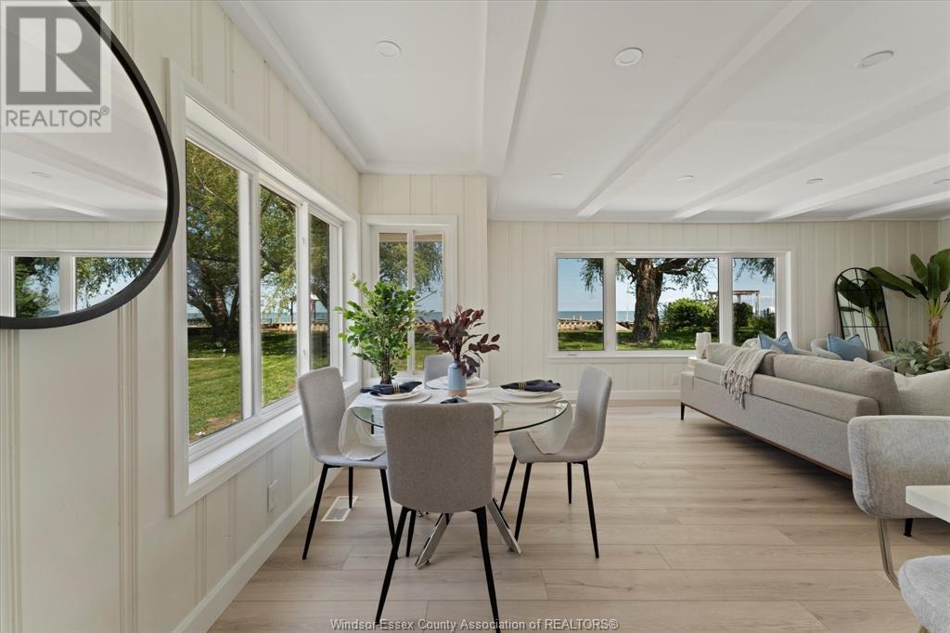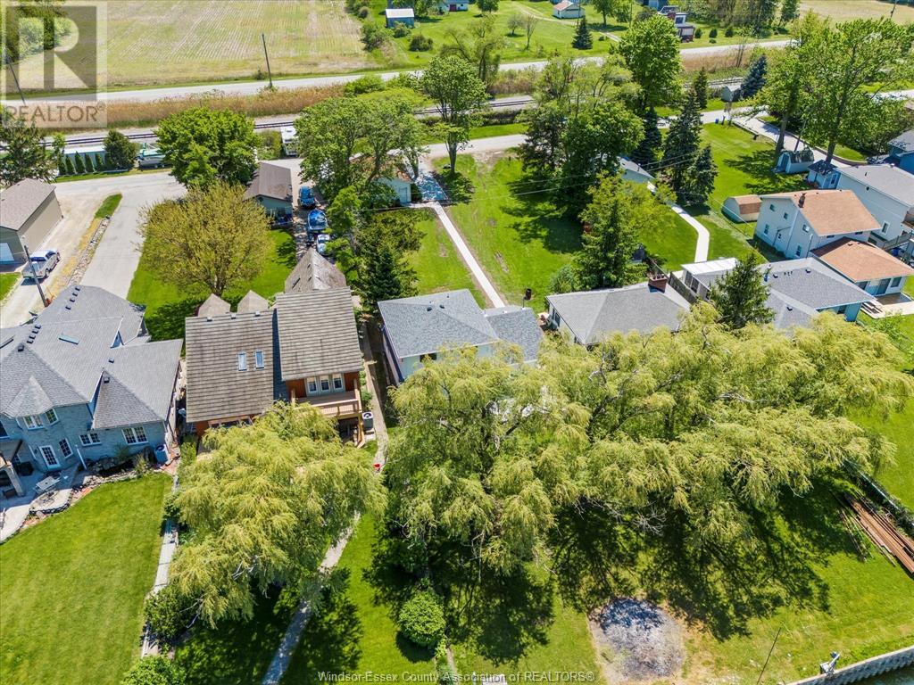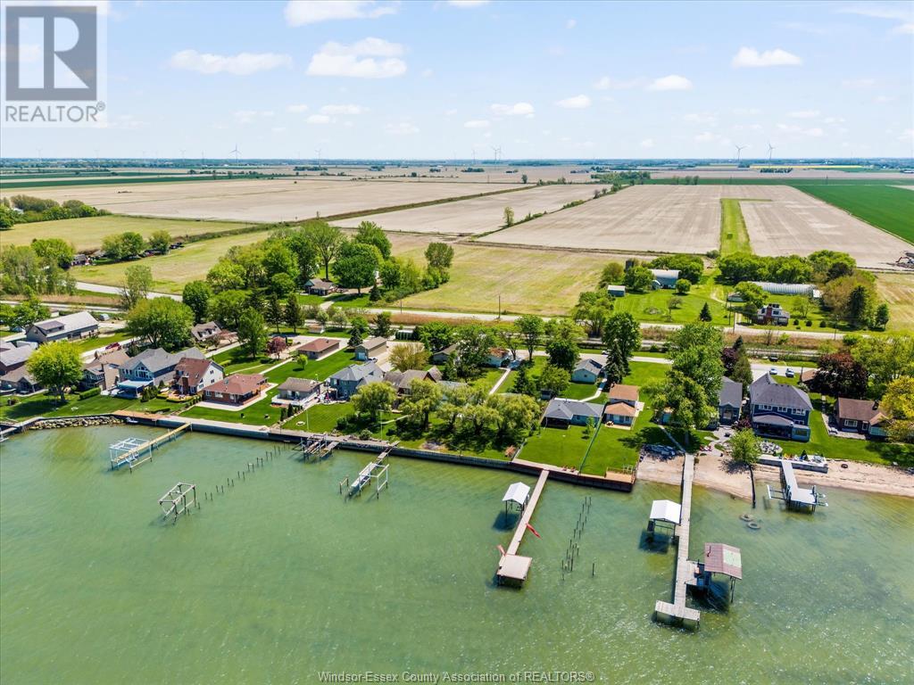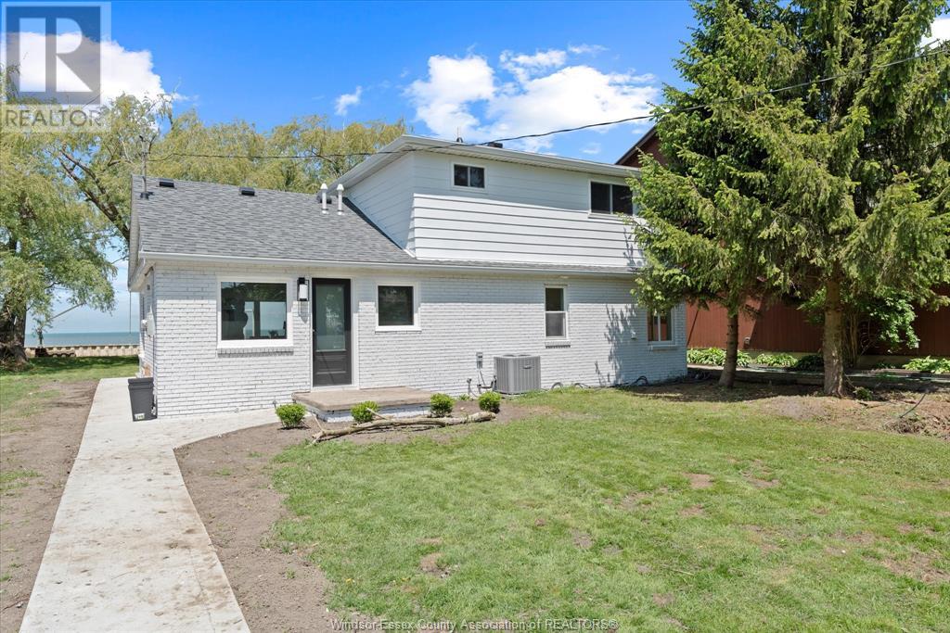505 Charron Beach Road Lakeshore, Ontario N0R 1A0
$799,900
Craving lake life without the renovation hassle? This beautifully updated 4-bedroom, 2-bath lakehouse offers the perfect mix of relaxed waterfront living and stylish modern design—just minutes from downtown Belle River, yet worlds away in peace and privacy. Nestled on an extra-deep 200+ ft lot, this fully move-in ready home invites you to kick back and enjoy the sunshine, views, and lakeside lifestyle. Inside, you’ll find bright, airy spaces filled with natural light pouring through large new windows that perfectly frame the lake. The brand-new kitchen features quartz countertops, a marble herringbone backsplash, and sleek new cabinetry. Open-concept living and dining areas are finished with luxury vinyl plank flooring, fresh neutral tones, and designer details that enhance the home's modern vibe. Both bathrooms have been completely renovated with chic finishes and upgraded fixtures. Major improvements include a new roof, furnace, A/C, on-demand hot water tank, concrete patio and path, new windows, and doors—offering true peace of mind. Whether you're seeking a year-round home or a weekend retreat, you’ll love the perfect balance of comfort and lakehouse charm. The expansive lot gives you plenty of room to play, garden, or gather, with a steel breakwall and partial dock ideal for boating, fishing, or simply enjoying the sunset. A detached 2-car garage adds bonus space for storage, hobbies, or your next creative project. Located on a quiet, private street among other waterfront homes, you're just a short drive to Belle River’s marina, restaurants, shops, and amenities. This rare find blends upscale updates with the laid-back lake lifestyle you’ve been dreaming of. Appliance bonus of $10,000 included with accepted offer! (id:43321)
Property Details
| MLS® Number | 25012353 |
| Property Type | Single Family |
| Features | Gravel Driveway |
| Water Front Type | Waterfront On Lake |
Building
| Bathroom Total | 2 |
| Bedrooms Above Ground | 4 |
| Bedrooms Total | 4 |
| Construction Style Attachment | Detached |
| Cooling Type | Central Air Conditioning |
| Exterior Finish | Aluminum/vinyl, Brick |
| Fireplace Fuel | Electric |
| Fireplace Present | Yes |
| Fireplace Type | Free Standing Metal |
| Flooring Type | Ceramic/porcelain, Cushion/lino/vinyl |
| Foundation Type | Block |
| Heating Fuel | Natural Gas |
| Heating Type | Forced Air, Furnace |
| Stories Total | 2 |
| Type | House |
Parking
| Garage |
Land
| Acreage | No |
| Sewer | Septic System |
| Size Irregular | 50 X 272.42 / 0.313 Ac |
| Size Total Text | 50 X 272.42 / 0.313 Ac |
| Zoning Description | Res |
Rooms
| Level | Type | Length | Width | Dimensions |
|---|---|---|---|---|
| Second Level | Bedroom | Measurements not available | ||
| Second Level | Bedroom | Measurements not available | ||
| Second Level | Bedroom | Measurements not available | ||
| Second Level | 4pc Bathroom | Measurements not available | ||
| Main Level | Laundry Room | Measurements not available | ||
| Main Level | 3pc Bathroom | Measurements not available | ||
| Main Level | Bedroom | Measurements not available | ||
| Main Level | Living Room/fireplace | Measurements not available | ||
| Main Level | Utility Room | Measurements not available | ||
| Main Level | Storage | Measurements not available | ||
| Main Level | Kitchen/dining Room | Measurements not available |
https://www.realtor.ca/real-estate/28326828/505-charron-beach-road-lakeshore
Contact Us
Contact us for more information

Matt Biggley, Ba, Bed
Real Estate Agent
www.therealgroup.ca/
2451 Dougall Unit C
Windsor, Ontario N8X 1T3
(519) 252-5967

