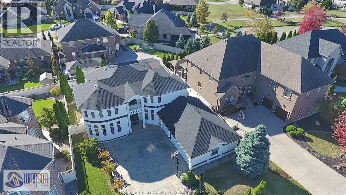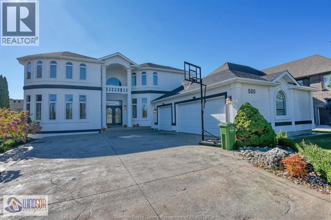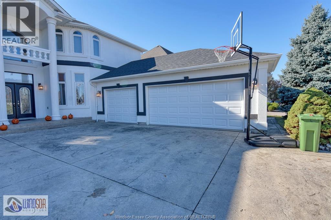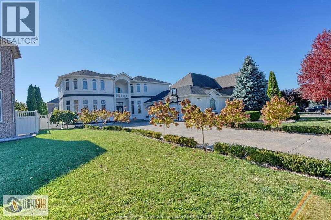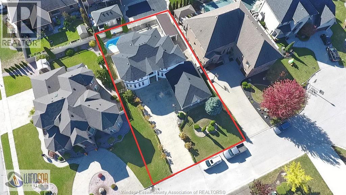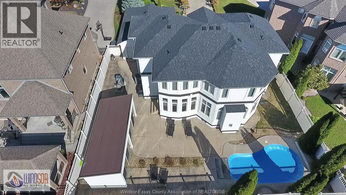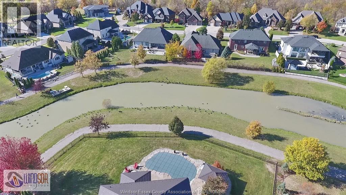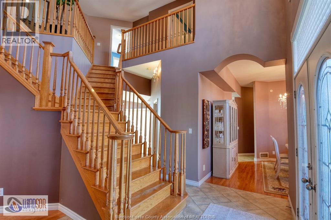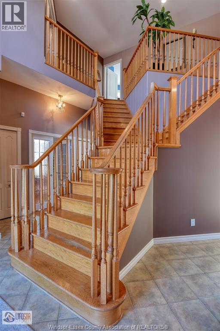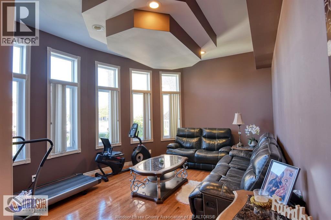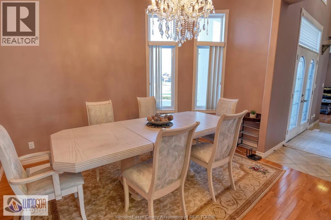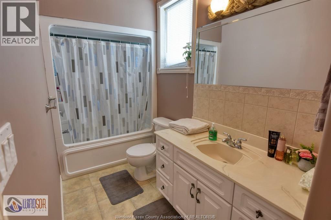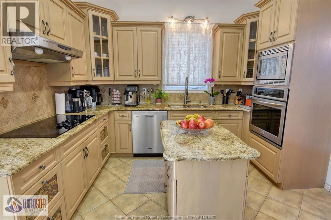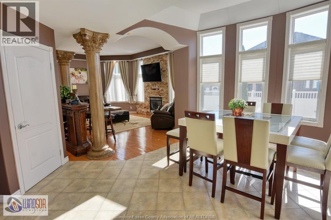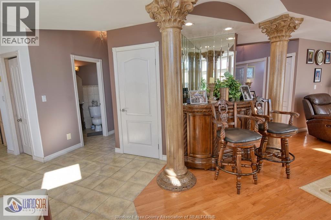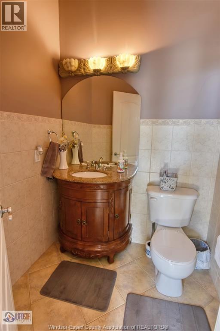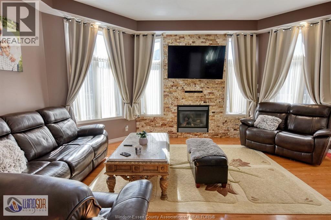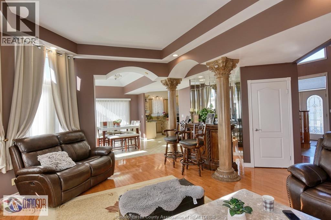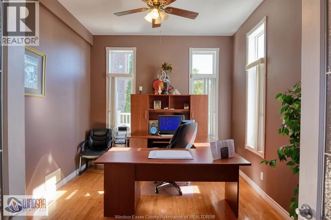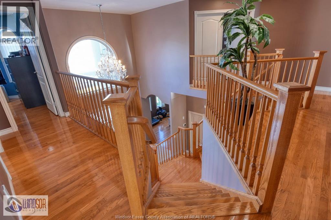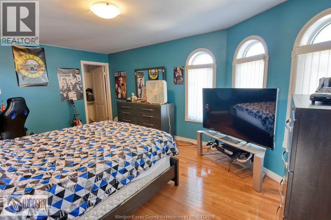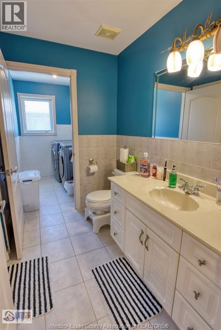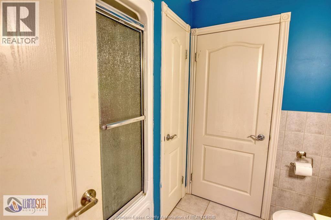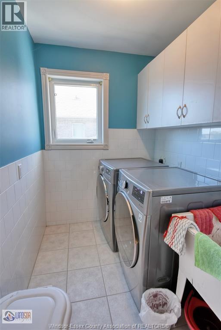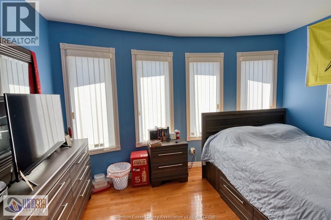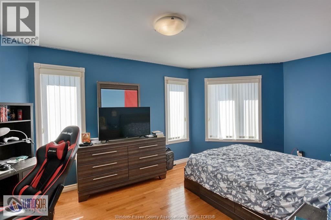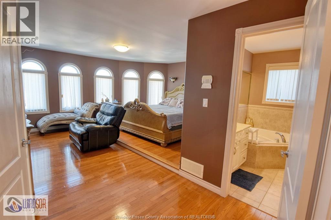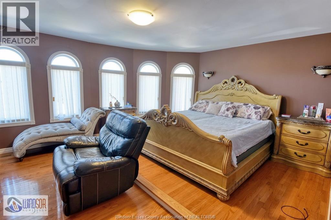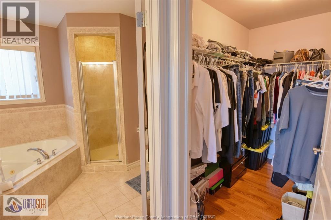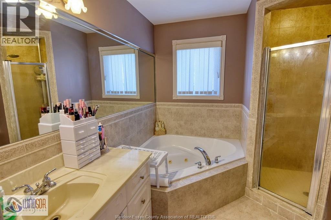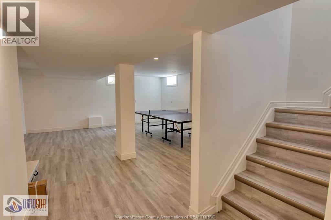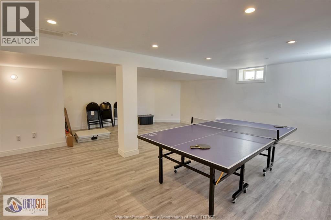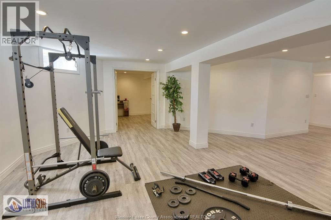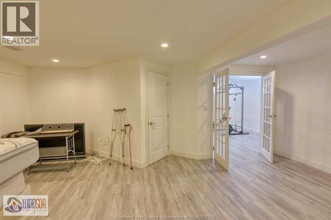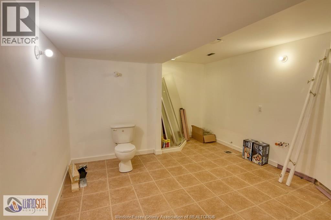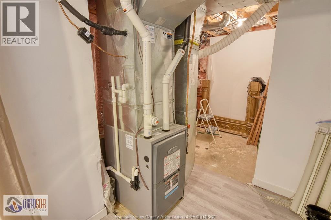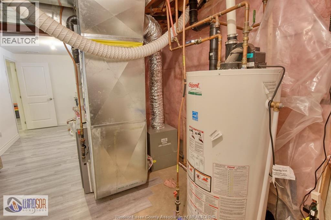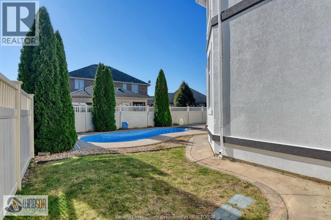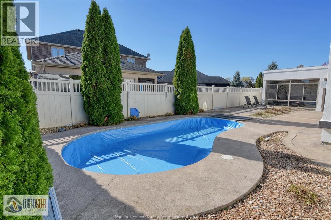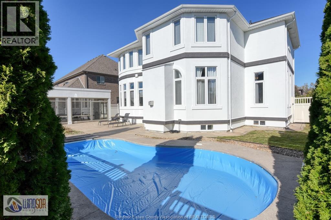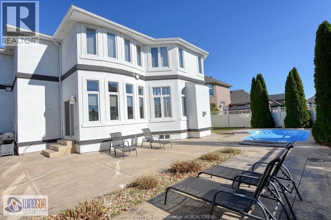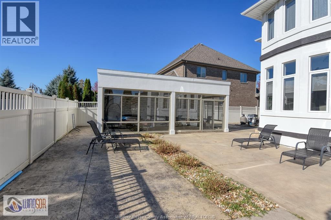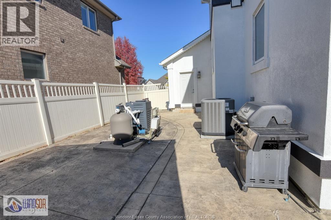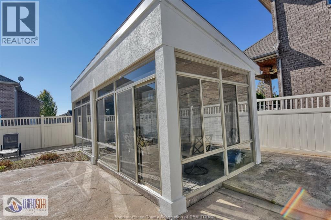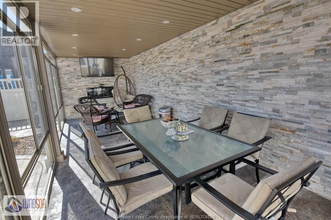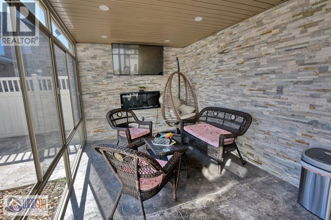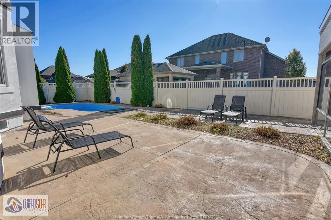500 Clydesdale Court Lakeshore, Ontario N8L 0A1
$1,595,000
Luxurious 2 storey home with lots of upgrades in a prime location featuring stucco exterior w/ 3154 sqft above grade living space w/oak & ceramic floors, finished bsmt, 3 car garage, grand foyer w/dbl oak split staircase leading to 2nd floor. Main floor w/10' ceilings is perfect for entertaining guests offers open layout & abundant natural light. 3 pc washroom & office/BR on main floor can accommodate parents or in-laws. Backyard is entertainer's dream w/ i/gr pool & pool house. Call L/S for private showing. (id:43321)
Open House
This property has open houses!
2:00 pm
Ends at:4:00 pm
Property Details
| MLS® Number | 25027293 |
| Property Type | Single Family |
| Features | Cul-de-sac, Concrete Driveway |
| Pool Features | Pool Equipment |
| Pool Type | Inground Pool |
Building
| Bathroom Total | 5 |
| Bedrooms Above Ground | 4 |
| Bedrooms Total | 4 |
| Appliances | Central Vacuum, Cooktop, Dishwasher, Dryer, Microwave, Refrigerator, Washer, Oven |
| Constructed Date | 2006 |
| Construction Style Attachment | Detached |
| Cooling Type | Central Air Conditioning |
| Exterior Finish | Concrete/stucco |
| Fireplace Fuel | Gas |
| Fireplace Present | Yes |
| Fireplace Type | Insert |
| Flooring Type | Ceramic/porcelain, Hardwood, Cushion/lino/vinyl |
| Foundation Type | Concrete |
| Half Bath Total | 1 |
| Heating Fuel | Natural Gas |
| Heating Type | Forced Air, Furnace |
| Stories Total | 2 |
| Size Interior | 3,154 Ft2 |
| Total Finished Area | 3154 Sqft |
| Type | House |
Parking
| Garage |
Land
| Acreage | No |
| Fence Type | Fence |
| Landscape Features | Landscaped |
| Size Irregular | 75.3 X 123.68 Ft / 0.21 Ac |
| Size Total Text | 75.3 X 123.68 Ft / 0.21 Ac |
| Zoning Description | Res |
Rooms
| Level | Type | Length | Width | Dimensions |
|---|---|---|---|---|
| Second Level | Laundry Room | Measurements not available | ||
| Second Level | 4pc Bathroom | Measurements not available | ||
| Second Level | Bedroom | Measurements not available | ||
| Second Level | Bedroom | Measurements not available | ||
| Second Level | Bedroom | Measurements not available | ||
| Second Level | 4pc Ensuite Bath | Measurements not available | ||
| Second Level | Primary Bedroom | Measurements not available | ||
| Basement | Utility Room | Measurements not available | ||
| Basement | Playroom | Measurements not available | ||
| Basement | Games Room | Measurements not available | ||
| Basement | Games Room | Measurements not available | ||
| Main Level | 4pc Bathroom | Measurements not available | ||
| Main Level | 2pc Bathroom | Measurements not available | ||
| Main Level | Other | Measurements not available | ||
| Main Level | Family Room/fireplace | Measurements not available | ||
| Main Level | Kitchen/dining Room | Measurements not available | ||
| Main Level | Office | Measurements not available | ||
| Main Level | Dining Room | Measurements not available | ||
| Main Level | Living Room | Measurements not available | ||
| Main Level | Foyer | Measurements not available |
https://www.realtor.ca/real-estate/29038551/500-clydesdale-court-lakeshore
Contact Us
Contact us for more information

Sandeep Thukral
Sales Person
2985 Dougall Avenue
Windsor, Ontario N9E 1S1
(519) 966-7777
(519) 966-6702
www.valenterealestate.com/

