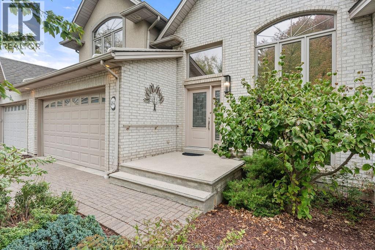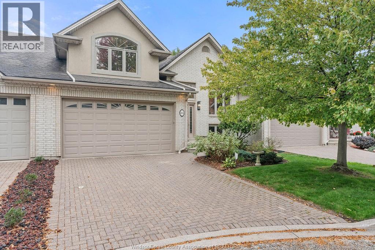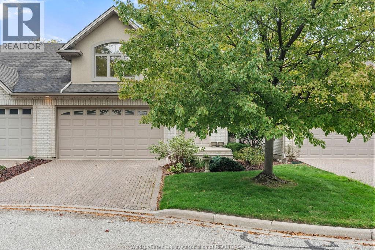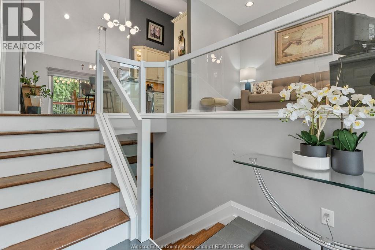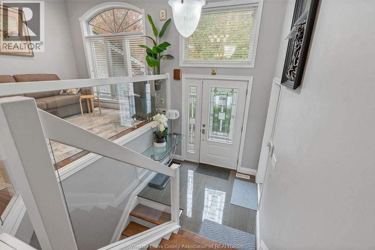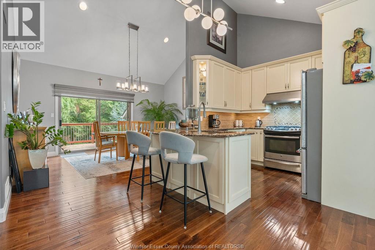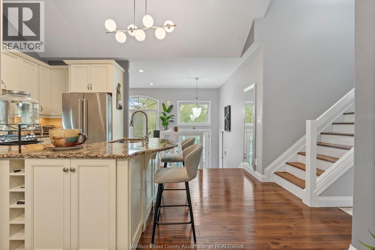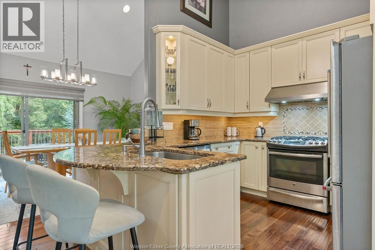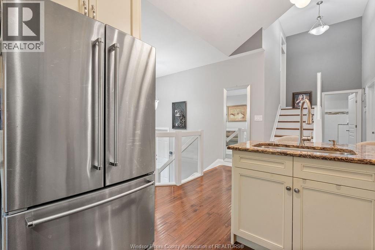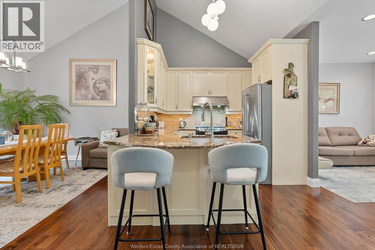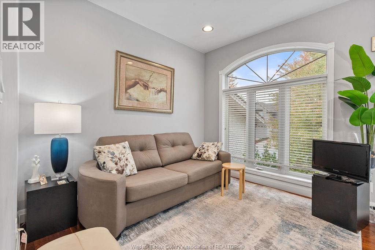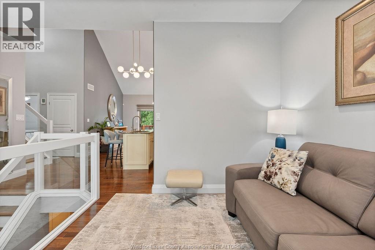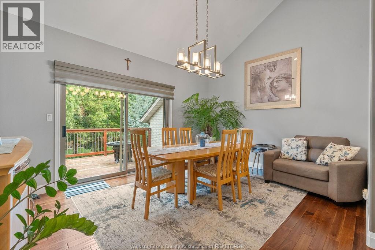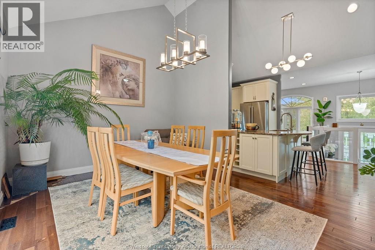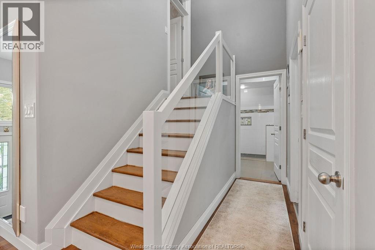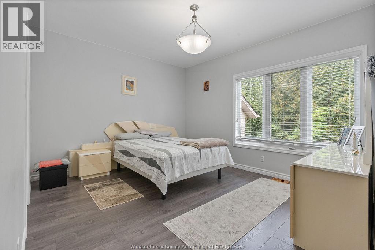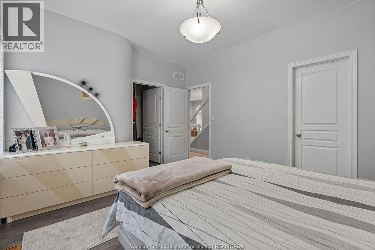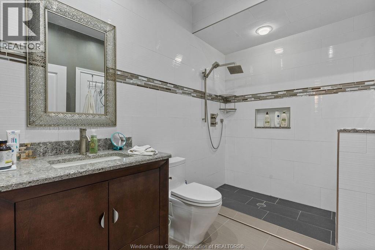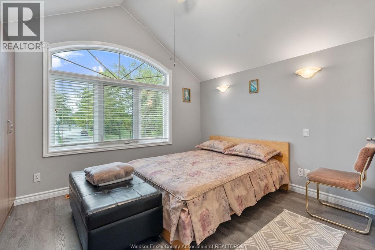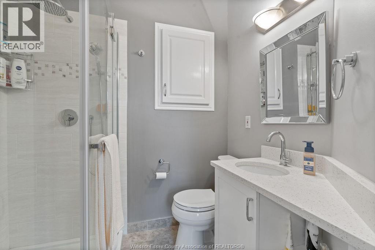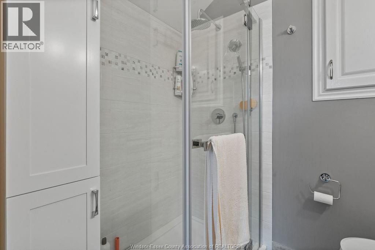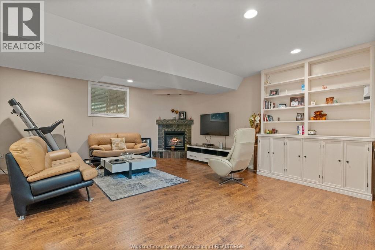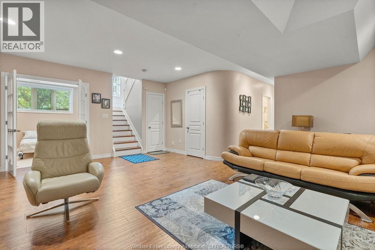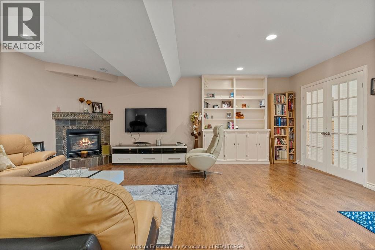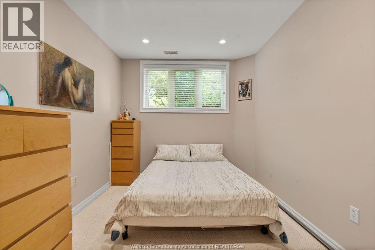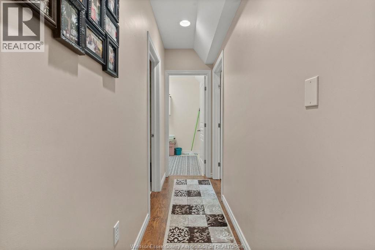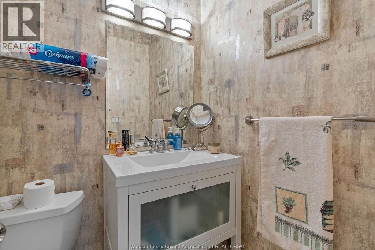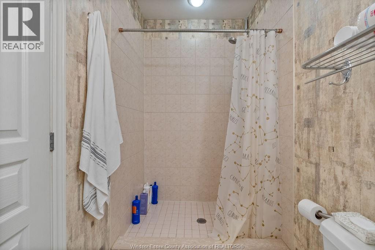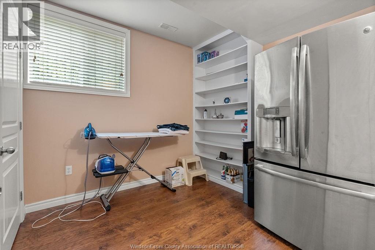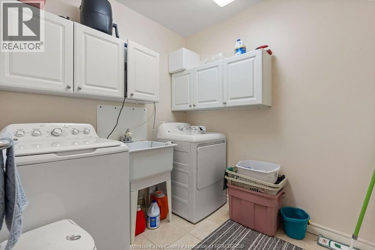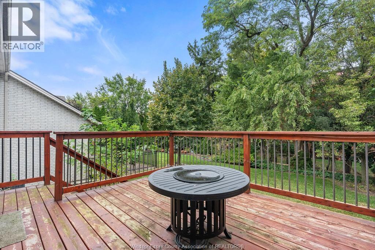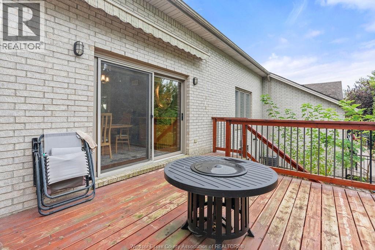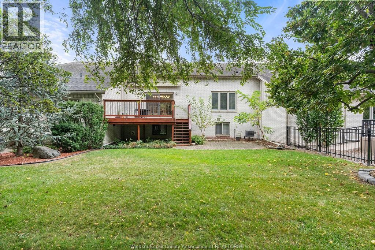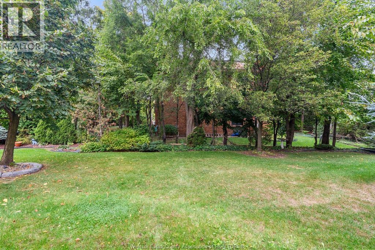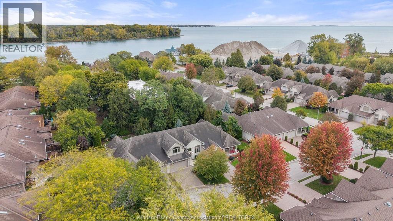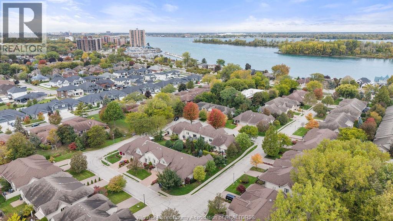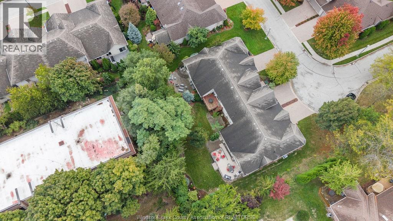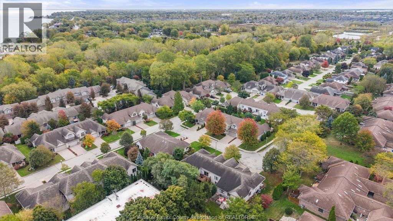484 Vanderbilt Crescent Windsor, Ontario N8P 1R5
$599,900
Welcome to 484 Vanderbilt Crescent, a stunning raised ranch with bonus room townhouse located in one of East Windsor’s most desirable pockets — just steps from Riverside Drive and nestled on a quiet cul-de-sac. This home offers 4 bedrooms and 3 full bathrooms, including a primary ensuite, and is fully finished from top to bottom — move-in ready for families or professionals seeking low-maintenance living. The open-concept layout features bright living areas and a versatile lower level ideal for entertaining or extended family. Enjoy carefree living with low association fees of only $105/month, covering lawn maintenance, snow removal, and salting for the streets, driveways, sidewalks, and porches — a true worry-free lifestyle! Situated in an amazing East Windsor location, this property combines convenience, comfort, and peace of mind — all in a beautiful community steps from scenic walking trails and the waterfront. (id:43321)
Property Details
| MLS® Number | 25025901 |
| Property Type | Single Family |
| Features | Cul-de-sac, Double Width Or More Driveway, Finished Driveway, Front Driveway |
| Water Front Type | Waterfront Nearby |
Building
| Bathroom Total | 3 |
| Bedrooms Above Ground | 2 |
| Bedrooms Below Ground | 2 |
| Bedrooms Total | 4 |
| Appliances | Central Vacuum, Dishwasher, Dryer, Refrigerator, Stove, Washer, Two Refrigerators |
| Architectural Style | Raised Ranch W/ Bonus Room |
| Constructed Date | 2002 |
| Construction Style Attachment | Attached |
| Cooling Type | Central Air Conditioning |
| Exterior Finish | Brick, Concrete/stucco |
| Fireplace Fuel | Gas |
| Fireplace Present | Yes |
| Fireplace Type | Direct Vent |
| Flooring Type | Carpeted, Ceramic/porcelain, Hardwood, Laminate |
| Foundation Type | Concrete |
| Heating Fuel | Natural Gas |
| Heating Type | Forced Air, Furnace |
| Type | Row / Townhouse |
Parking
| Attached Garage | |
| Garage | |
| Inside Entry |
Land
| Acreage | No |
| Landscape Features | Landscaped |
| Size Irregular | 37.75 X 126.41 Ft |
| Size Total Text | 37.75 X 126.41 Ft |
| Zoning Description | Rd2.3 |
Rooms
| Level | Type | Length | Width | Dimensions |
|---|---|---|---|---|
| Second Level | 3pc Ensuite Bath | Measurements not available | ||
| Second Level | Primary Bedroom | Measurements not available | ||
| Lower Level | Storage | Measurements not available | ||
| Lower Level | Utility Room | Measurements not available | ||
| Lower Level | 3pc Bathroom | Measurements not available | ||
| Lower Level | Laundry Room | Measurements not available | ||
| Lower Level | Bedroom | Measurements not available | ||
| Lower Level | Bedroom | Measurements not available | ||
| Lower Level | Living Room/fireplace | Measurements not available | ||
| Main Level | Living Room | Measurements not available | ||
| Main Level | 3pc Bathroom | Measurements not available | ||
| Main Level | Dining Room | Measurements not available | ||
| Main Level | Foyer | Measurements not available | ||
| Main Level | Bedroom | Measurements not available | ||
| Main Level | Kitchen | Measurements not available |
https://www.realtor.ca/real-estate/29012831/484-vanderbilt-crescent-windsor
Contact Us
Contact us for more information

Peter Piatkiewicz
Sales Person
3070 Jefferson Boulevard
Windsor, Ontario N8T 3G9
(226) 788-9966

