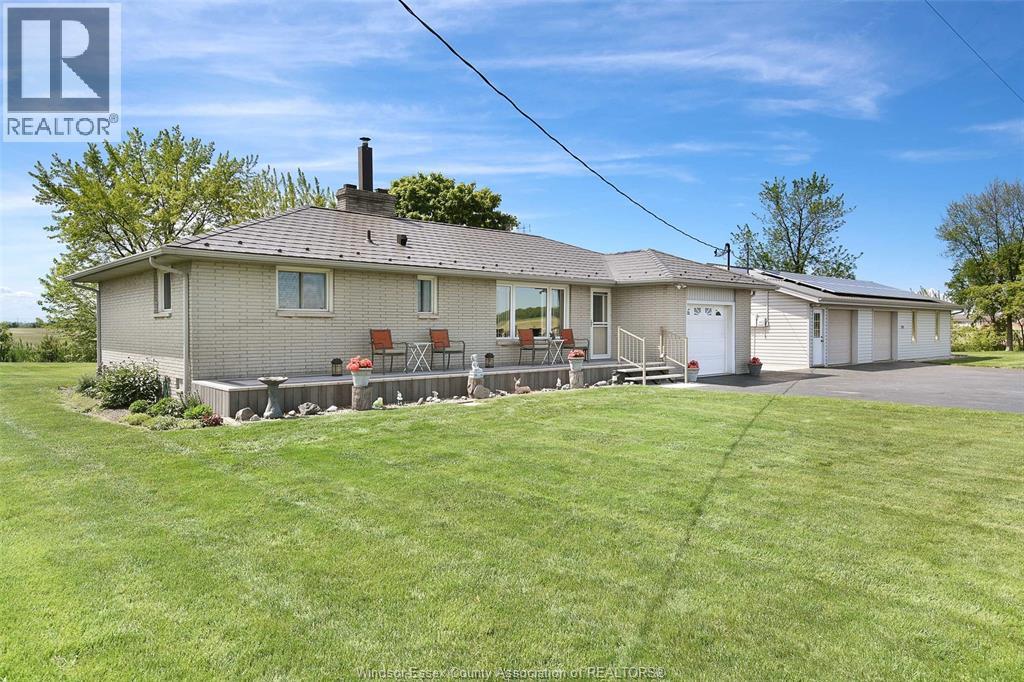4831 11th Concession Tecumseh, Ontario N0R 1K0
$725,000
Unlock a rare opportunity with this Tecumseh property featuring a solar power contract generating approx. $10,000 annually for the next 6 years-an immediate revenue stream for the new owner. Zoned A (Agricultural), this versatile property offers numerous business, agricultural, or development possibilities. Ideally located near Highway 401, the NextStar battery plant, and the upcoming Windsor- Essex mega hospital, and just minutes from the Windsor-Detroit border, this property offers exceptional long-term growth potential and cross-border accessibility. Whether you're an investor, entrepreneur, or visionary buyer, this property delivers income, location, and limitless opportunity. VERY WELL-MAINTAINED APPROX 1100 SQFT 2 BED 1 BATH FULL BRICK RANCH W/ 1300 SQFT DETACHED INSULATED, HEATED & COOLED GARAGE FOR YOUR NEW BUSINESS OR PLEASURE. MANY UPDATES INCL: METAL ROOF (HOME) 2016 (GARAGE)2019, BOTH STONE DECKS 2023, PLUMBING 2023, (HOME) A/C 2016, HWT 2018, WOOD BURNING FIREPLACE 2025, CRAWL SPACE SPRAY FOAM INSULATION. BEAUTIFUL COZY RED OAK FLOORS COMPLIMENT THE TIMELESS OAK KITCHEN CABINETS.NO STAIRS OR CARPET HERE. CONVENIENT LAUNDRY RM W/ATTACHED SINGLE GARAGE. NOTHING TO DO BUT MOVE IN AND GENERATE INCOME. ALL APPLIANCES STAY! CALL ME TODAY FOR YOUR PRIVATE VIEWING. Please see zoning A possibilities for this property. (id:43321)
Property Details
| MLS® Number | 25021506 |
| Property Type | Single Family |
| Features | Double Width Or More Driveway, Paved Driveway, Finished Driveway, Front Driveway |
Building
| Bathroom Total | 1 |
| Bedrooms Above Ground | 2 |
| Bedrooms Total | 2 |
| Appliances | Dishwasher, Dryer, Refrigerator, Stove, Washer |
| Architectural Style | Ranch |
| Constructed Date | 1962 |
| Construction Style Attachment | Detached |
| Cooling Type | Central Air Conditioning |
| Exterior Finish | Brick |
| Fireplace Fuel | Wood |
| Fireplace Present | Yes |
| Fireplace Type | Conventional |
| Flooring Type | Ceramic/porcelain, Hardwood |
| Foundation Type | Block |
| Heating Fuel | Electric, Wood |
| Heating Type | Forced Air, Furnace |
| Stories Total | 1 |
| Size Interior | 1,200 Ft2 |
| Total Finished Area | 1200 Sqft |
| Type | House |
Parking
| Attached Garage | |
| Garage |
Land
| Acreage | No |
| Landscape Features | Landscaped |
| Sewer | Septic System |
| Size Irregular | 352.11 X Irreg / 0.67 Ac |
| Size Total Text | 352.11 X Irreg / 0.67 Ac |
| Zoning Description | A |
Rooms
| Level | Type | Length | Width | Dimensions |
|---|---|---|---|---|
| Main Level | Bath (# Pieces 1-6) | Measurements not available | ||
| Main Level | Laundry Room | Measurements not available | ||
| Main Level | Family Room | Measurements not available | ||
| Main Level | Dining Room | Measurements not available | ||
| Main Level | Bedroom | Measurements not available | ||
| Main Level | Bedroom | Measurements not available | ||
| Main Level | Living Room | Measurements not available | ||
| Main Level | Kitchen | Measurements not available |
https://www.realtor.ca/real-estate/28772915/4831-11th-concession-tecumseh
Contact Us
Contact us for more information

John Lucente
Sales Person
(519) 948-7190
(877) 443-4153
johnlucente.com/
facebook.com/
www.linkedin.com/in/john-lucente-69560146
4573 Tecumseh Road East
Windsor, Ontario N8W 1K6
(519) 948-8171
(877) 443-4153
(519) 948-7190
www.buckinghamrealty.ca/










































