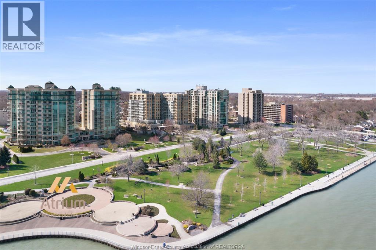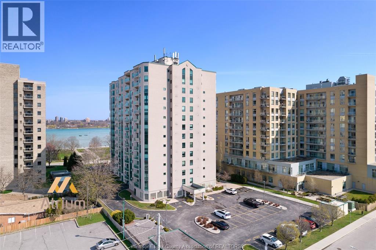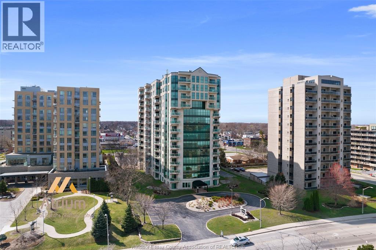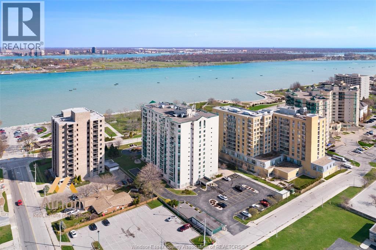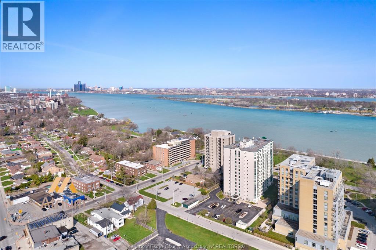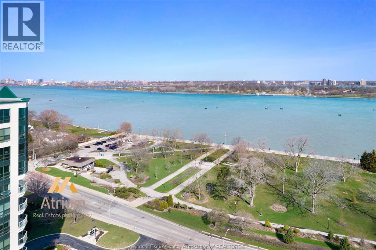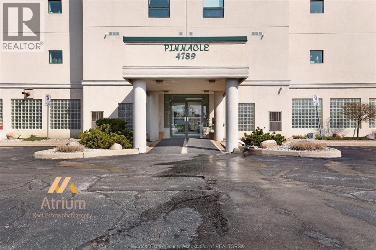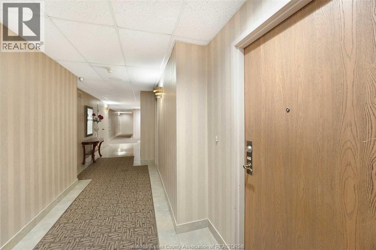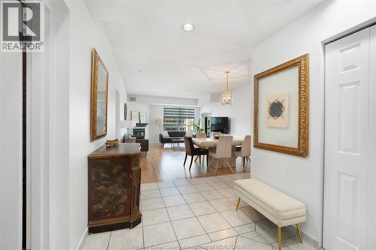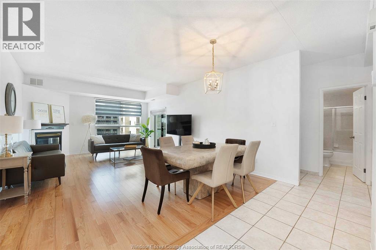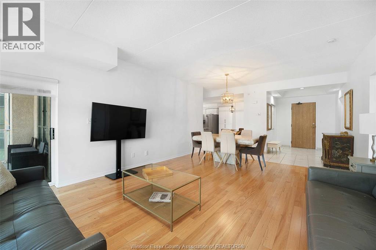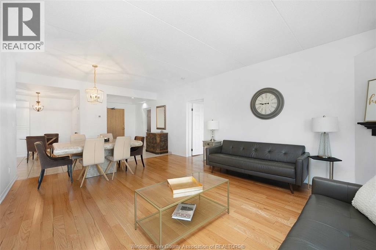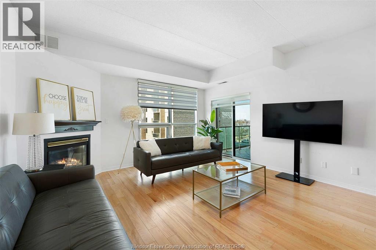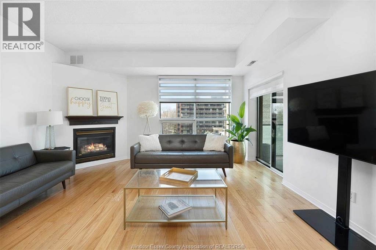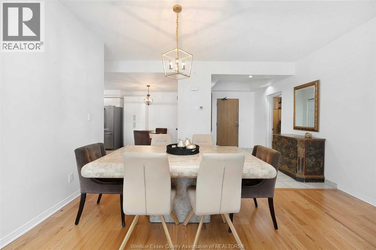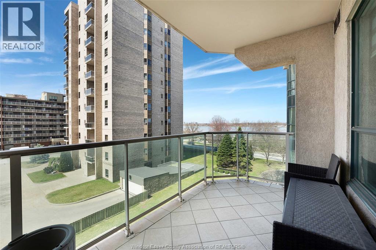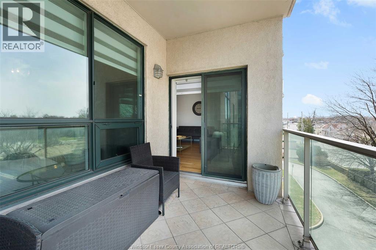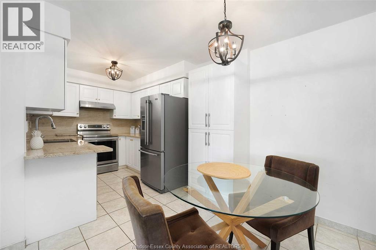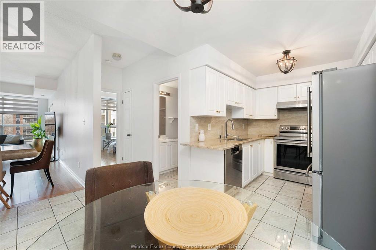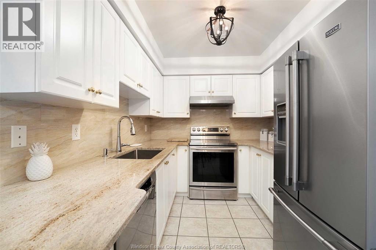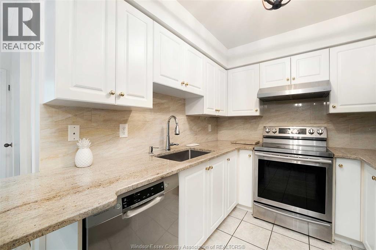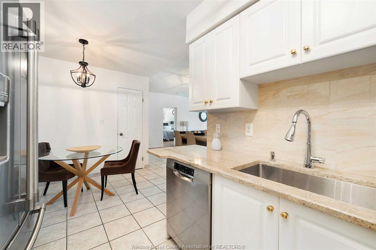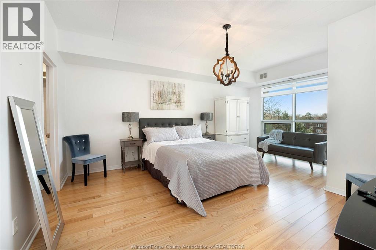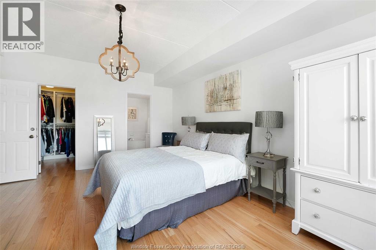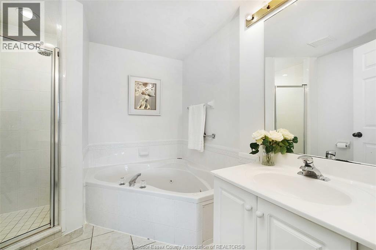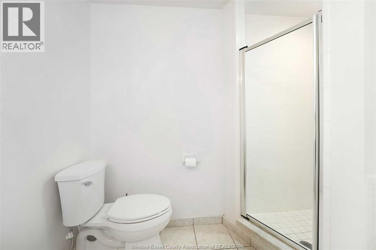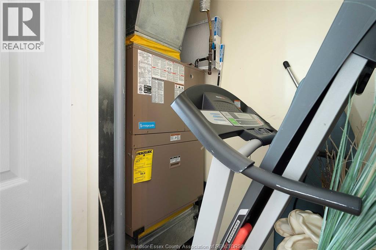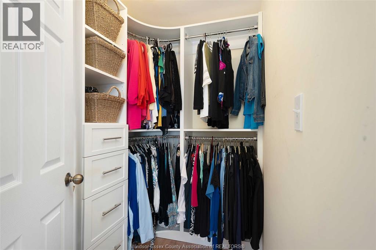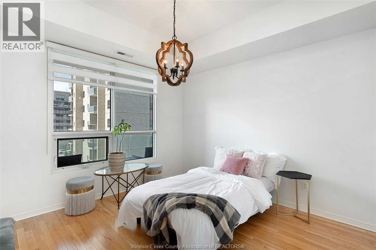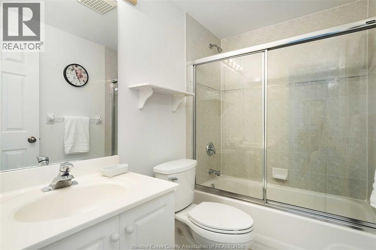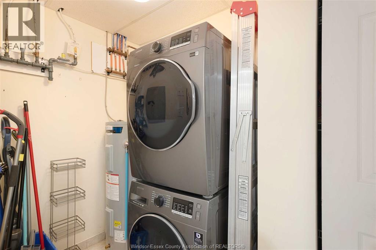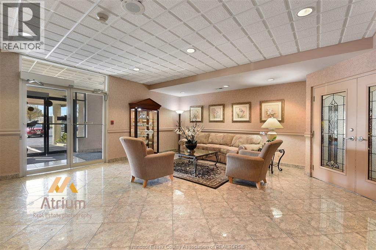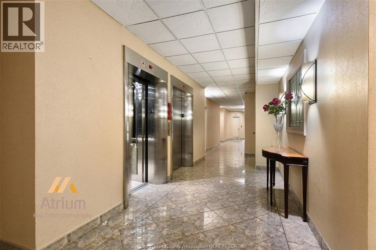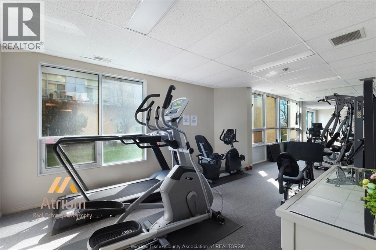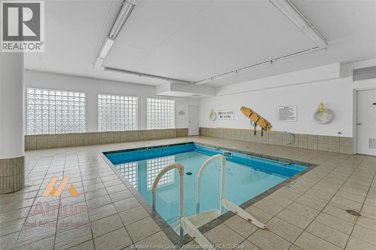4789 Riverside Drive East Unit# 403 Windsor, Ontario N8Y 5A2
$2,650 MonthlyCaretaker, Exterior Maintenance, Ground Maintenance, Insurance, Property Management, WaterMaintenance, Caretaker, Exterior Maintenance, Ground Maintenance, Insurance, Property Management, Water
$485 Monthly
Maintenance, Caretaker, Exterior Maintenance, Ground Maintenance, Insurance, Property Management, Water
$485 MonthlyStunning Waterfront Condo in the Pinnacle Building – Prime East Riverside Location! This beautifully maintained 2 bedroom, 2 bathroom condo on the 4th floor offers breathtaking views of the Detroit River & is just steps from Peace Fountain Park. The open-concept living & dining area features a gas fireplace & glass patio doors leading to a private balcony with stunning water views. Updated kitchen boasts granite countertops & a cozy dining nook. The spacious primary bedroom includes a walk-in closet & a luxurious ensuite bath with a jacuzzi tub & stand-up shower. Building amenities include an indoor pool, sauna, car wash, party room, guest suite, & exercise room. One designated underground parking spot and a storage locker included. Conveniently located near walking trails, shopping, & public transportation, this condo is move-in ready. Minimum 1 year lease required. Credit check & employment verification is a must. Tenant responsible for utilities, water is included. (id:43321)
Property Details
| MLS® Number | 25029396 |
| Property Type | Single Family |
| Water Front Type | Waterfront |
Building
| Bathroom Total | 2 |
| Bedrooms Above Ground | 2 |
| Bedrooms Total | 2 |
| Cooling Type | Central Air Conditioning |
| Exterior Finish | Stucco |
| Fireplace Fuel | Gas |
| Fireplace Present | Yes |
| Fireplace Type | Insert |
| Flooring Type | Ceramic/porcelain, Hardwood |
| Foundation Type | Concrete |
| Heating Fuel | Natural Gas |
| Heating Type | Forced Air, Furnace |
| Type | Apartment |
Parking
| Underground | 1 |
Land
| Acreage | No |
| Landscape Features | Landscaped |
| Size Irregular | 0 X |
| Size Total Text | 0 X |
| Zoning Description | Res |
Rooms
| Level | Type | Length | Width | Dimensions |
|---|---|---|---|---|
| Main Level | Balcony | Measurements not available | ||
| Main Level | Storage | Measurements not available | ||
| Main Level | 4pc Ensuite Bath | Measurements not available | ||
| Main Level | Primary Bedroom | Measurements not available | ||
| Main Level | Kitchen | Measurements not available | ||
| Main Level | Living Room/fireplace | Measurements not available | ||
| Main Level | 4pc Bathroom | Measurements not available | ||
| Main Level | Utility Room | Measurements not available | ||
| Main Level | Laundry Room | Measurements not available | ||
| Main Level | Eating Area | Measurements not available | ||
| Main Level | Dining Room | Measurements not available | ||
| Main Level | Foyer | Measurements not available |
https://www.realtor.ca/real-estate/29131603/4789-riverside-drive-east-unit-403-windsor
Contact Us
Contact us for more information

Samantha Eskharia
Broker
2451 Dougall Unit C
Windsor, Ontario N8X 1T3
(519) 252-5967

