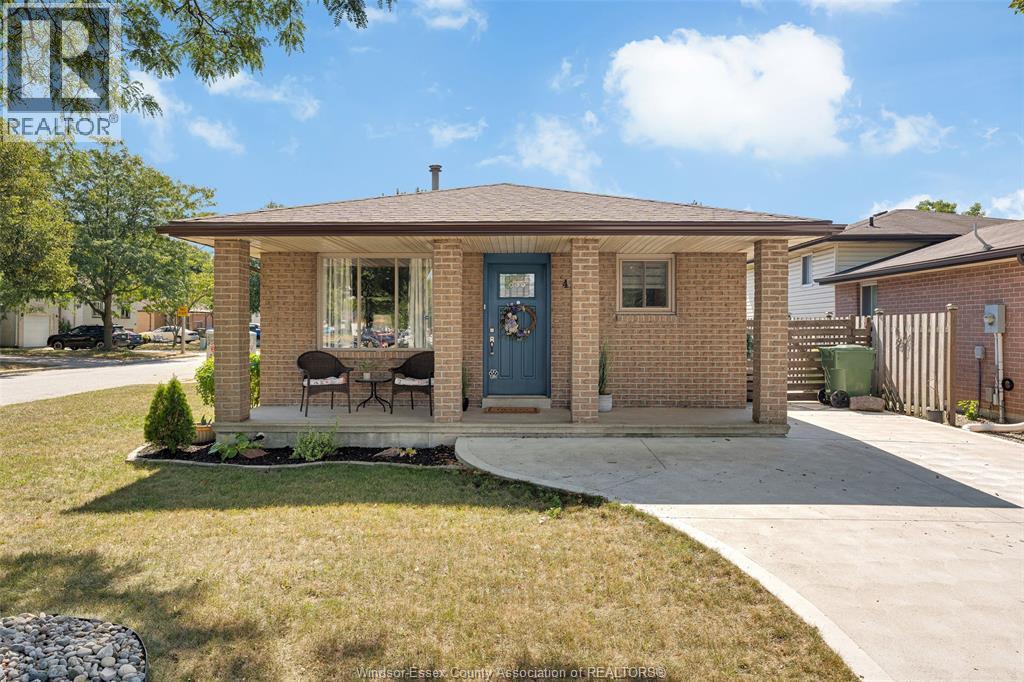4779 Theresa Place Windsor, Ontario N8T 3M8
$579,900
Completely updated 4-level backsplit, move-in ready! This home features 3 spacious bedrooms plus a versatile flex space on the 4th level, perfect for an office, gym, or guest room. Enjoy 2 stunning living areas, including a cozy family room with fireplace. The modern kitchen and bathrooms have been tastefully updated, and major updates include a new roof, windows, doors, cement work, and eavestroughs all in the last 3 years. Bright, stylish, and functional—this home is ready for its next owners to simply move in and enjoy! Seller reserves the right to accept or reject any offer for any reason. Priced to sell and viewing offers as they come!! (id:43321)
Property Details
| MLS® Number | 25022244 |
| Property Type | Single Family |
| Features | Double Width Or More Driveway, Concrete Driveway, Finished Driveway, Front Driveway |
Building
| Bathroom Total | 2 |
| Bedrooms Above Ground | 3 |
| Bedrooms Below Ground | 1 |
| Bedrooms Total | 4 |
| Appliances | Dishwasher, Dryer, Microwave Range Hood Combo, Refrigerator, Stove, Washer |
| Architectural Style | 4 Level |
| Constructed Date | 1991 |
| Construction Style Attachment | Detached |
| Construction Style Split Level | Backsplit |
| Cooling Type | Central Air Conditioning |
| Exterior Finish | Aluminum/vinyl, Brick |
| Fireplace Fuel | Electric |
| Fireplace Present | Yes |
| Fireplace Type | Insert |
| Flooring Type | Ceramic/porcelain, Hardwood, Laminate |
| Foundation Type | Block |
| Heating Fuel | Natural Gas |
| Heating Type | Forced Air, Furnace |
Land
| Acreage | No |
| Fence Type | Fence |
| Landscape Features | Landscaped |
| Size Irregular | 40.19 X 103.93 Ft / 0.096 Ac |
| Size Total Text | 40.19 X 103.93 Ft / 0.096 Ac |
| Zoning Description | Res |
Rooms
| Level | Type | Length | Width | Dimensions |
|---|---|---|---|---|
| Second Level | 4pc Bathroom | Measurements not available | ||
| Second Level | Primary Bedroom | Measurements not available | ||
| Second Level | Bedroom | Measurements not available | ||
| Second Level | Bedroom | Measurements not available | ||
| Third Level | 3pc Bathroom | Measurements not available | ||
| Third Level | Family Room | Measurements not available | ||
| Fourth Level | Storage | Measurements not available | ||
| Fourth Level | Laundry Room | Measurements not available | ||
| Fourth Level | Den | Measurements not available | ||
| Main Level | Kitchen/dining Room | Measurements not available | ||
| Main Level | Living Room | Measurements not available | ||
| Main Level | Foyer | Measurements not available |
https://www.realtor.ca/real-estate/28806363/4779-theresa-place-windsor
Contact Us
Contact us for more information

Kim Molnar
Sales Person
531 Pelissier St Unit 101
Windsor, Ontario N9A 4L2
(519) 944-0111
(519) 727-6776









































