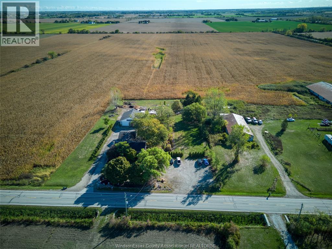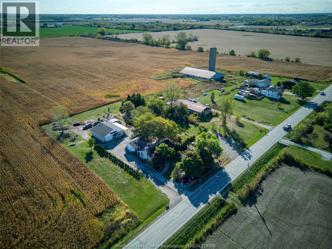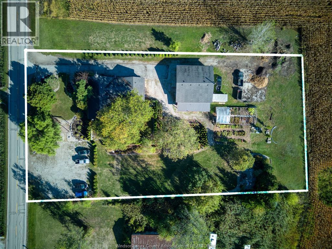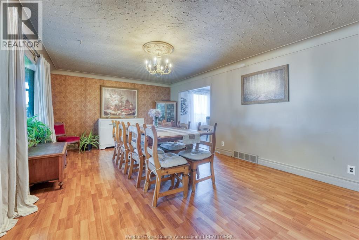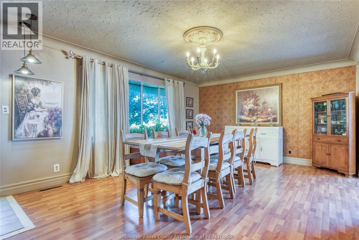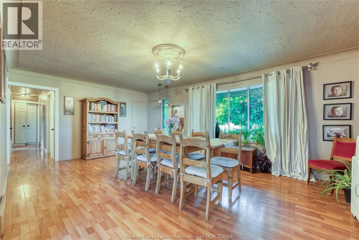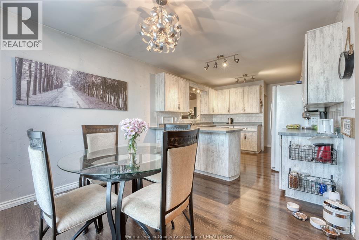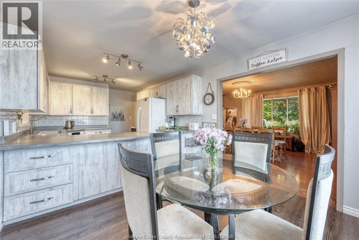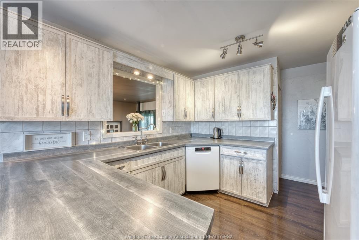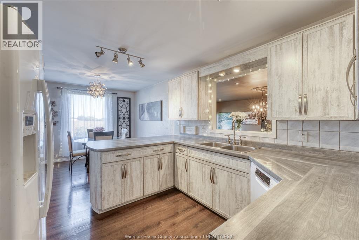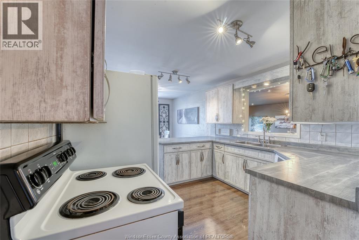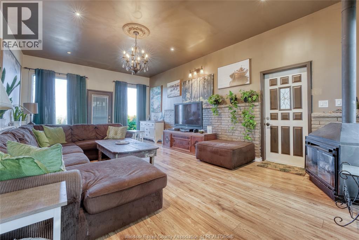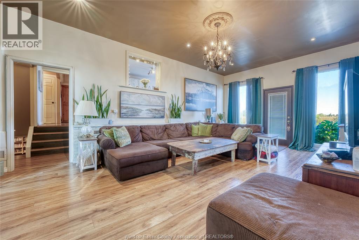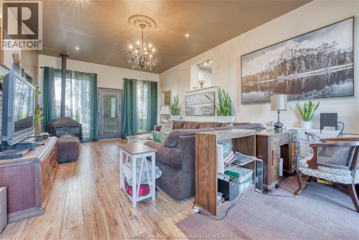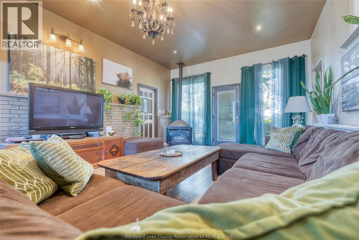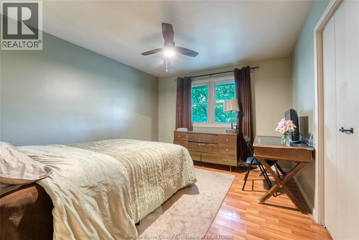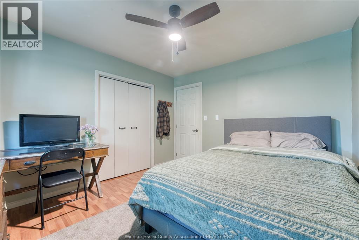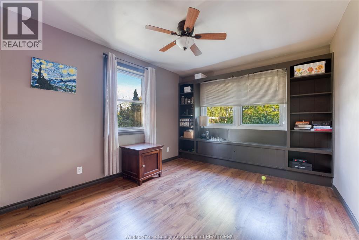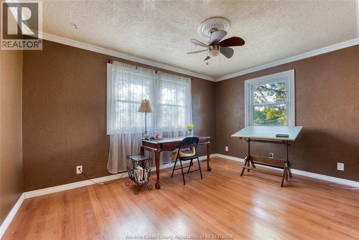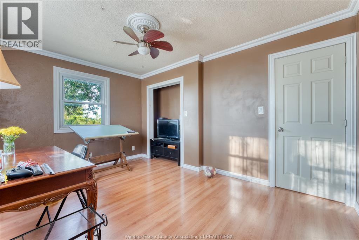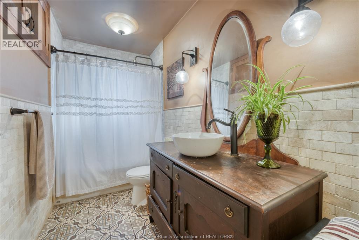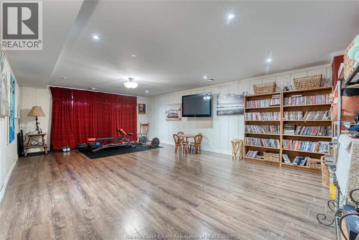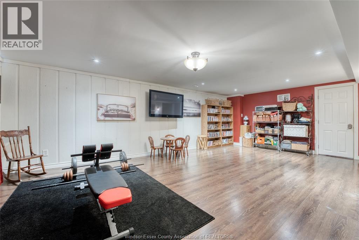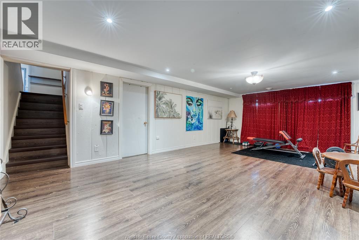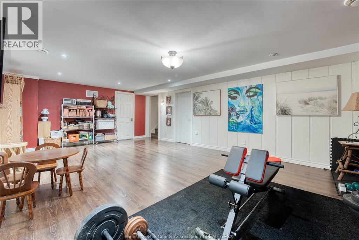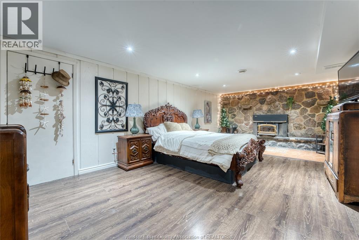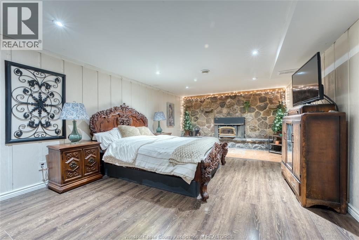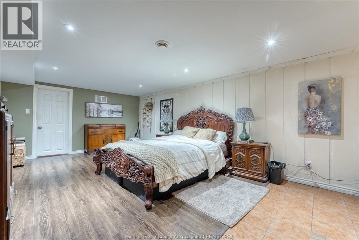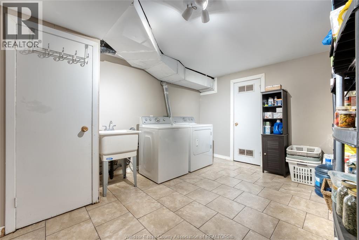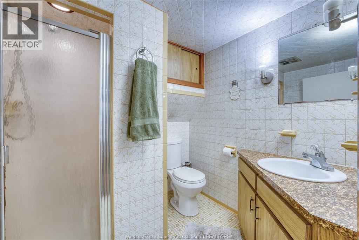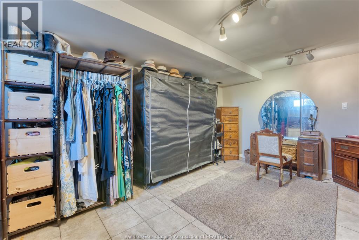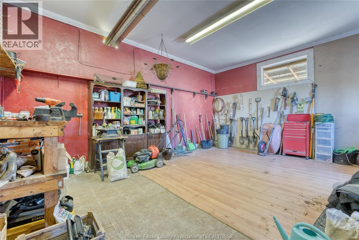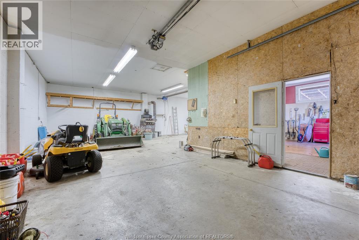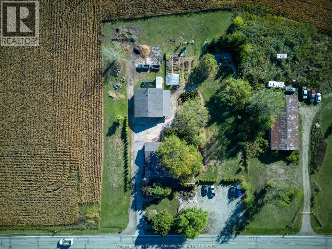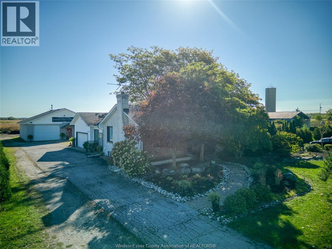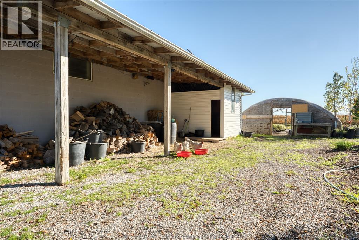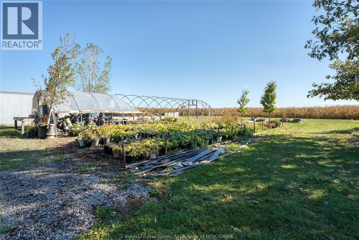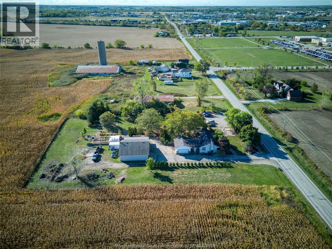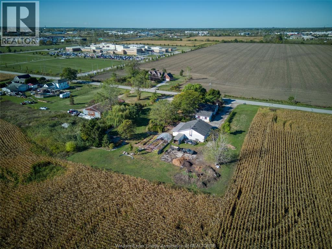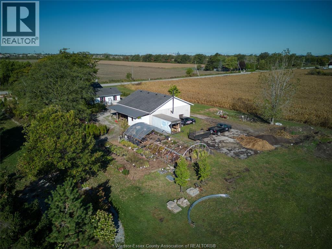4774 8th Concession Rr3 Windsor, Ontario N0R 1K0
$1,150,000
Welcome to this beautifully maintained 3 plus 1-bedroom, 2-bathroom home nestled on a 1.1-acre lot. Offering the perfect blend of space, comfort, and convenience, this property is ideal for families seeking a peaceful retreat just minutes from city amenities. ( Possible severance with double wide large frontage) Step inside to discover a warm and inviting main floor featuring three spacious bedrooms, two full bathrooms. The finished basement adds even more versatility, offering an additional bedroom with a large walk-in closet - perfect for guests or a private primary suite. Enjoy a beautifully landscaped yard and a large 40 x 40 block-constructed outbuilding (PLUS DOUBLE ATTACHED GARAGE) providing endless opportunities for a workshop, storage, or hobby space - a rare find within city limits. Located in desirable Maidstone, this property combines the tranquility of country living with quick access to schools, shopping and highways. Dont miss out on this exceptionally unique opportunity (id:43321)
Property Details
| MLS® Number | 25025768 |
| Property Type | Single Family |
| Features | Paved Driveway |
Building
| Bathroom Total | 2 |
| Bedrooms Above Ground | 3 |
| Bedrooms Below Ground | 1 |
| Bedrooms Total | 4 |
| Appliances | Dishwasher, Dryer, Refrigerator, Stove, Washer |
| Architectural Style | Ranch |
| Constructed Date | 1971 |
| Construction Style Attachment | Detached |
| Cooling Type | Central Air Conditioning |
| Exterior Finish | Brick |
| Flooring Type | Laminate |
| Foundation Type | Block |
| Heating Fuel | Natural Gas |
| Heating Type | Forced Air, Furnace |
| Stories Total | 1 |
| Type | House |
Parking
| Garage |
Land
| Acreage | No |
| Sewer | Septic System |
| Size Irregular | 175 X 280 Ft |
| Size Total Text | 175 X 280 Ft |
| Zoning Description | A |
Rooms
| Level | Type | Length | Width | Dimensions |
|---|---|---|---|---|
| Lower Level | Family Room | Measurements not available | ||
| Lower Level | Laundry Room | Measurements not available | ||
| Lower Level | 4pc Bathroom | Measurements not available | ||
| Lower Level | Bedroom | Measurements not available | ||
| Main Level | Utility Room | Measurements not available | ||
| Main Level | Kitchen | Measurements not available | ||
| Main Level | Living Room | Measurements not available | ||
| Main Level | 4pc Bathroom | Measurements not available | ||
| Main Level | Bedroom | Measurements not available | ||
| Main Level | Bedroom | Measurements not available | ||
| Main Level | Bedroom | Measurements not available |
https://www.realtor.ca/real-estate/28971449/4774-8th-concession-rr3-windsor
Contact Us
Contact us for more information

Gregory Moore
Sales Person
59 Eugenie St. East
Windsor, Ontario N8X 2X9
(519) 972-1000
(519) 972-7848
www.deerbrookrealty.com/


