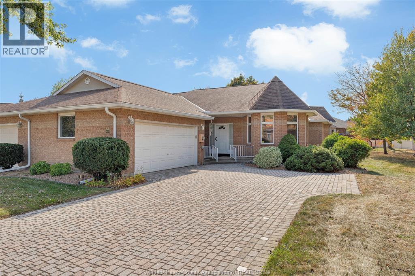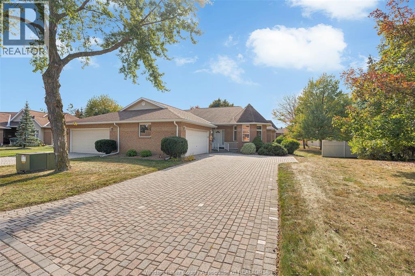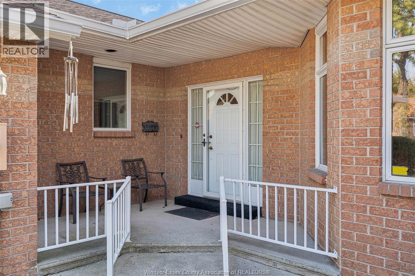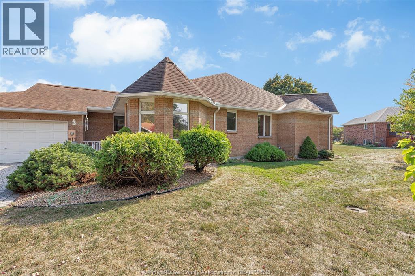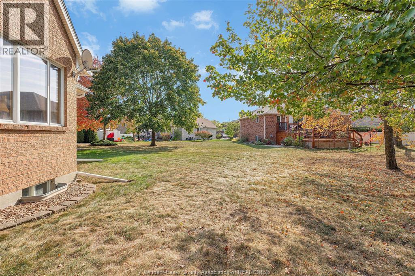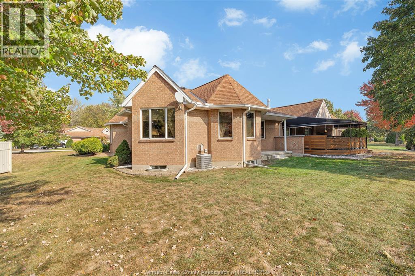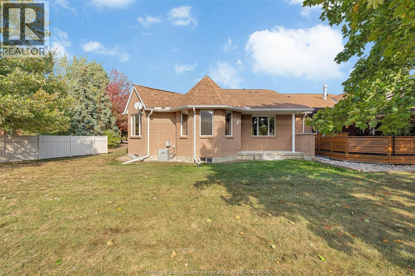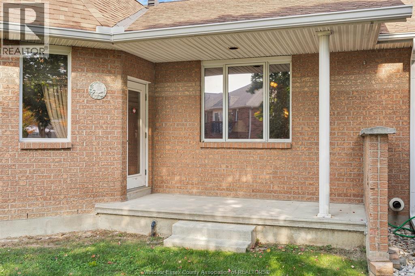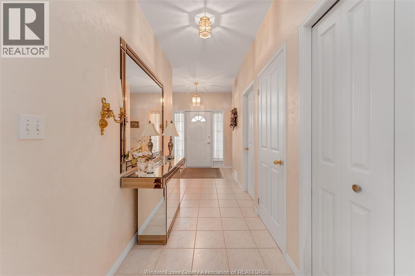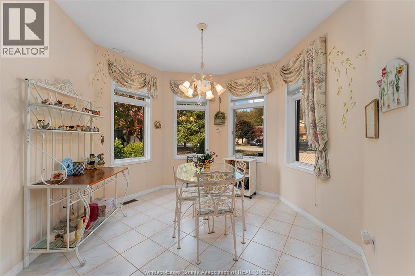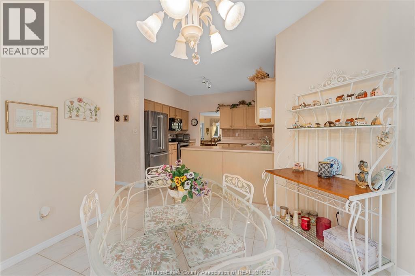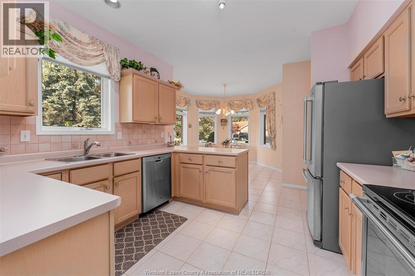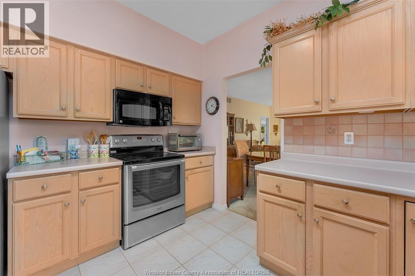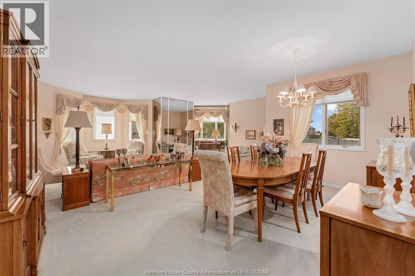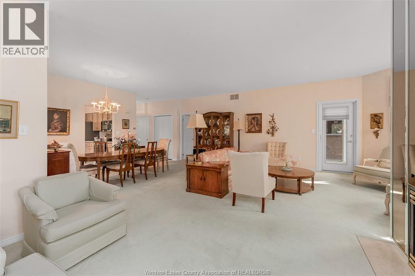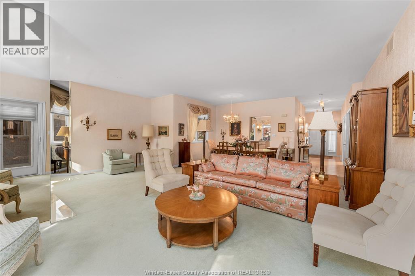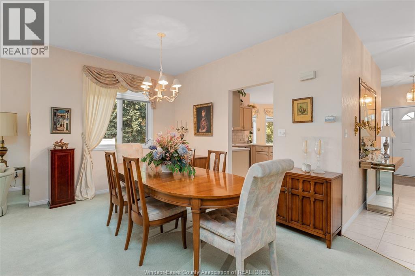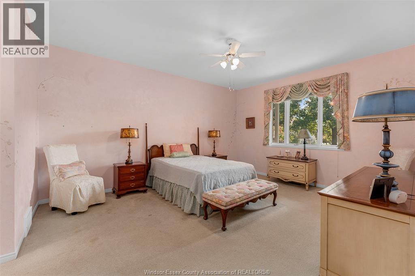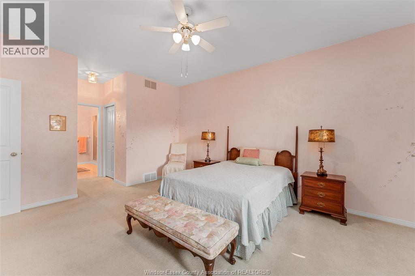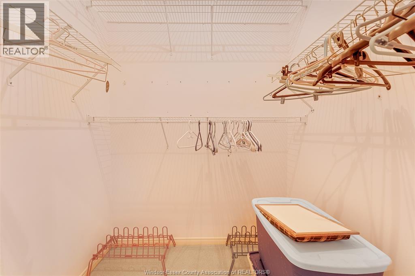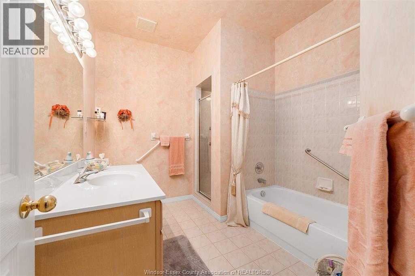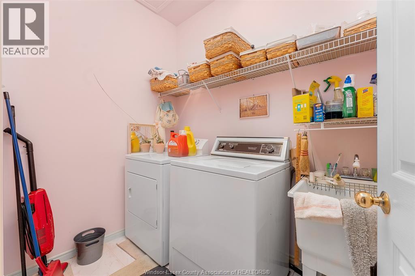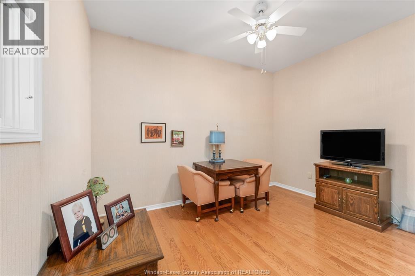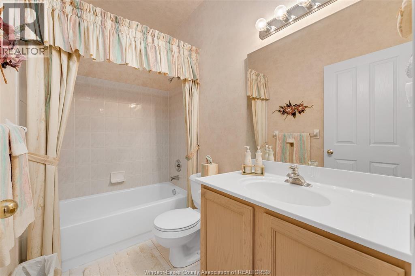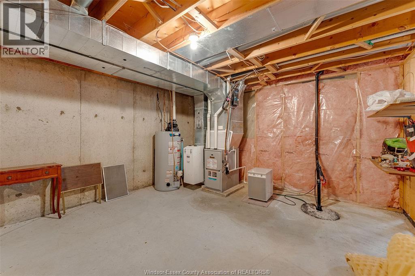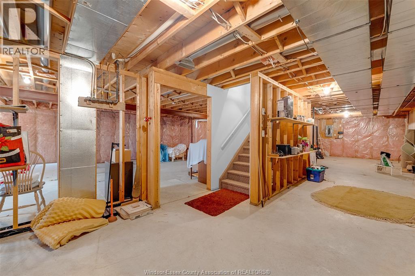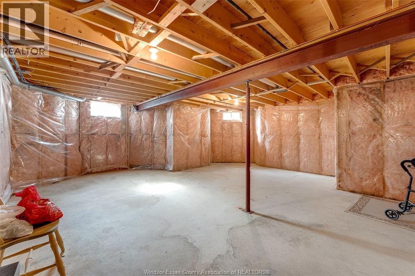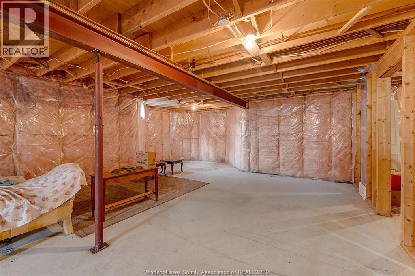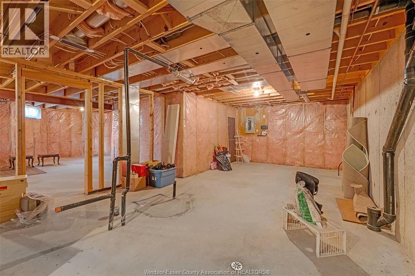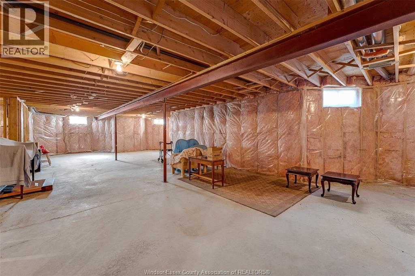4689 Eagle Crescent Windsor, Ontario N9G 2N6
$499,900
Welcome to 4689 Eagle Crescent townhouse situated on a generous lot in the highly sought-after Southwood Lakes community in South Windsor. This bright and very well-maintained home offers worry-free living with a low monthly association fee that includes grass cutting and snow removal - perfect for those seeking convenience and peace of mind. Featuring 2 bedrooms, including a primary suite with a private ensuite bathroom, this home boasts a large, open layout filled with natural light from extra windows only an end unit can offer. The home also includes a double car garage, newer furnace and AC, and has been lovingly cared for by the original owner for nearly 30 years. The full unfinished basement is equipped with electrical service and roughed-in plumbing, offering endless possibilities to add additional living space to suit your needs. Don't miss this rare opportunity to own a beautiful, bright, and spacious townhouse in one of Windsor's most desirable neighborhoods. (id:43321)
Property Details
| MLS® Number | 25026705 |
| Property Type | Single Family |
| Features | Double Width Or More Driveway, Interlocking Driveway |
Building
| Bathroom Total | 2 |
| Bedrooms Above Ground | 2 |
| Bedrooms Total | 2 |
| Appliances | Dishwasher, Dryer, Microwave Range Hood Combo, Refrigerator, Stove, Washer |
| Constructed Date | 1994 |
| Construction Style Attachment | Semi-detached |
| Cooling Type | Central Air Conditioning |
| Exterior Finish | Brick |
| Fireplace Fuel | Gas |
| Fireplace Present | Yes |
| Fireplace Type | Insert |
| Flooring Type | Carpeted, Ceramic/porcelain, Hardwood |
| Foundation Type | Concrete |
| Heating Fuel | Natural Gas |
| Heating Type | Forced Air, Furnace |
| Type | Row / Townhouse |
Parking
| Garage |
Land
| Acreage | No |
| Landscape Features | Landscaped |
| Size Irregular | 63.11 X 138.7 |
| Size Total Text | 63.11 X 138.7 |
| Zoning Description | R2.26 |
Rooms
| Level | Type | Length | Width | Dimensions |
|---|---|---|---|---|
| Main Level | Laundry Room | Measurements not available | ||
| Main Level | Living Room/fireplace | Measurements not available | ||
| Main Level | Kitchen | Measurements not available | ||
| Main Level | 5pc Ensuite Bath | Measurements not available | ||
| Main Level | 4pc Bathroom | Measurements not available | ||
| Main Level | Primary Bedroom | Measurements not available | ||
| Main Level | Bedroom | Measurements not available | ||
| Main Level | Dining Room | Measurements not available | ||
| Main Level | Eating Area | Measurements not available | ||
| Main Level | Foyer | Measurements not available |
https://www.realtor.ca/real-estate/29014049/4689-eagle-crescent-windsor
Contact Us
Contact us for more information

Osama Al Tamimi
Broker
1504 Pelissier St
Windsor, Ontario N9A 6V7
(519) 817-0452

